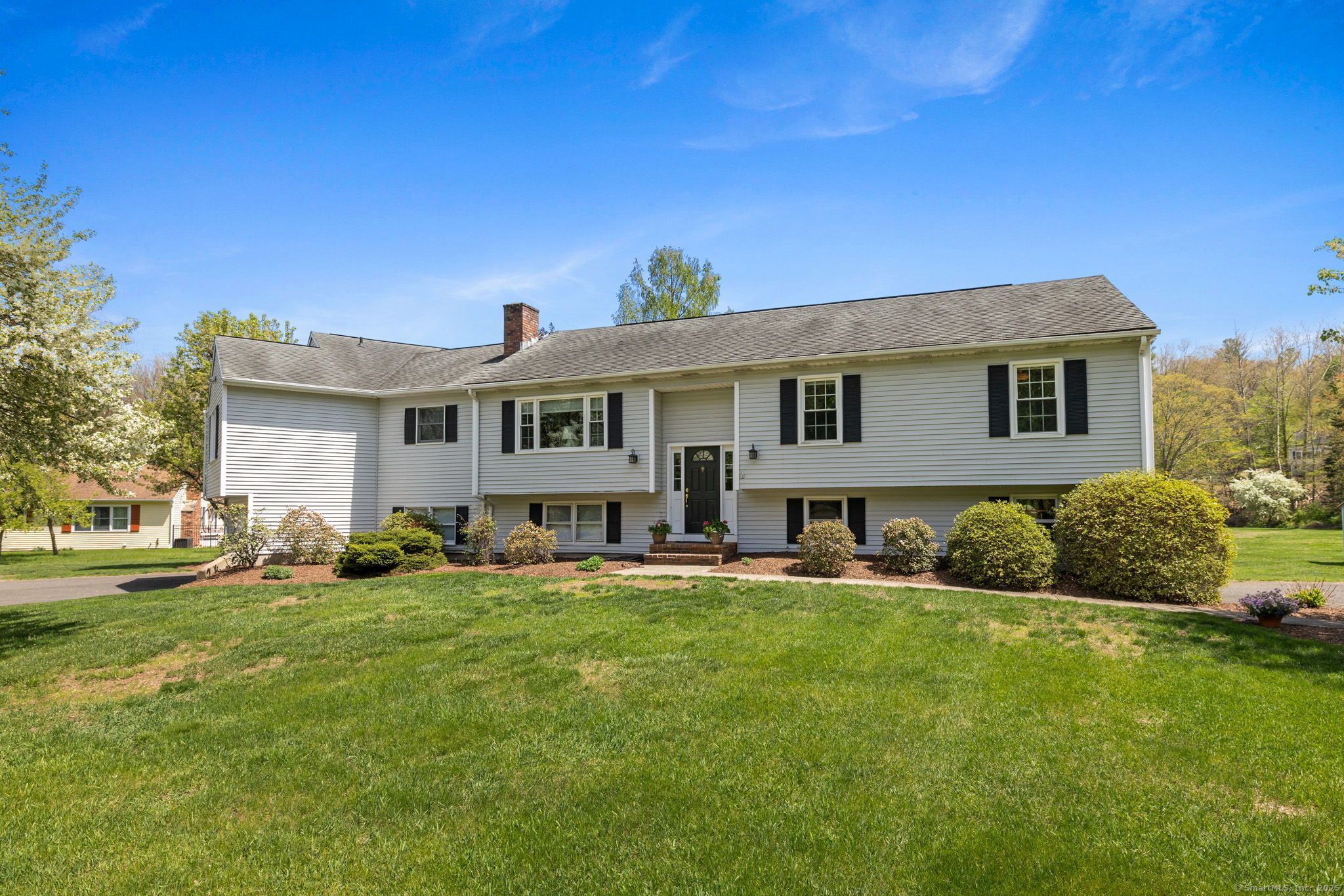
|
3 River Edge Drive, Newtown, CT, 06482 | $709,000
Located on a level 1. 47-acre parcel in Sandy Hook, this well-maintained property includes a 3-bedroom, 2. 5-bath main house, a 1-bedroom accessory apartment, and a 42x15 RV garage with heat, electrical, and insulation-ideal for storage, a workshop, or recreational use. The main house features a spacious layout with many updates (ask for the features list). The kitchen offers granite counters and stainless steel appliances, with a dining area that connects to the living room, which includes a wood-burning fireplace and vaulted ceiling. On the main level, you'll find three bedrooms, including a primary suite with a double closet and private full bath. Both full bathrooms have been recently updated. A separate family room on the lower level provides additional living space and has a walk-out to the rear patio. A 2-car garage adds to the total of six garage spaces. The accessory apartment is located above its own 2 car garage and has a separate entrance, full kitchen, bedroom, living room, full bath, central air, its own laundry, and a large deck with an awning that overlooks the backyard-perfect for extended family, guests, or rental income. The rear patio offers a great space for outdoor entertaining. The flat yard provides privacy, room to garden or expand, and ample parking for vehicles or equipment. This property offers flexibility, space, and value in Newtown, with convenient access to I-84, schools, and restaurants.
Features
- Rooms: 11
- Bedrooms: 4
- Baths: 3 full / 1 half
- Laundry: Lower Level,Main Level
- Style: Raised Ranch
- Year Built: 1984
- Garage: 6-car Tandem,Attached Garage
- Heating: Hot Water
- Cooling: Central Air,Window Unit
- Basement: Full,Fully Finished,Garage Access,Full With Walk-Out
- Above Grade Approx. Sq. Feet: 2,505
- Below Grade Approx. Sq. Feet: 575
- Acreage: 1.47
- Est. Taxes: $10,701
- Lot Desc: Level Lot
- Elem. School: Hawley
- Middle School: Reed
- High School: Newtown
- Appliances: Oven/Range,Microwave,Refrigerator,Dishwasher,Washer,Dryer
- MLS#: 24093233
- Website: https://www.raveis.com
/prop/24093233/3riveredgedrive_newtown_ct?source=qrflyer
Listing courtesy of Re/Max Right Choice
Room Information
| Type | Description | Dimensions | Level |
|---|---|---|---|
| Bedroom 1 | Ceiling Fan,Wall/Wall Carpet | 14.0 x 12.0 | Main |
| Bedroom 2 | Ceiling Fan,Wall/Wall Carpet | 10.0 x 10.0 | Main |
| Bedroom 3 | Built-Ins,Wall/Wall Carpet | 12.0 x 17.0 | Upper |
| Dining Room | Balcony/Deck,Sliders,Hardwood Floor | 13.0 x 11.0 | Main |
| Family Room | Wall/Wall Carpet | 14.0 x 25.0 | Lower |
| Full Bath | Laundry Hookup,Tile Floor | 8.0 x 12.0 | Upper |
| Kitchen | Granite Counters,Engineered Wood Floor | 13.0 x 10.0 | Main |
| Kitchen | Hardwood Floor | 10.0 x 11.0 | Upper |
| Living Room | 9 ft+ Ceilings,Vaulted Ceiling,Fireplace,Hardwood Floor | 14.0 x 16.0 | Main |
| Living Room | Ceiling Fan,Hardwood Floor | 22.0 x 24.0 | Upper |
| Primary Bedroom | Ceiling Fan,Full Bath,Wall/Wall Carpet | 13.0 x 17.0 | Main |
| Sun Room | Balcony/Deck,Ceiling Fan,Sliders,Wall/Wall Carpet | 14.0 x 18.0 | Upper |
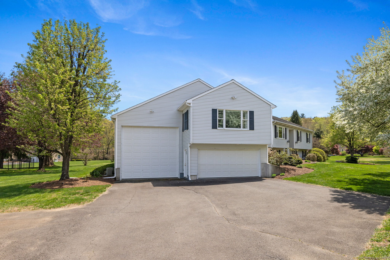
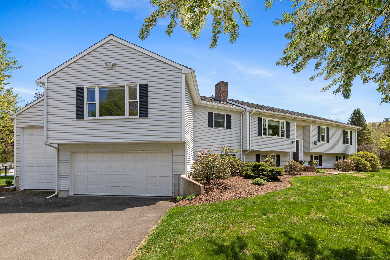
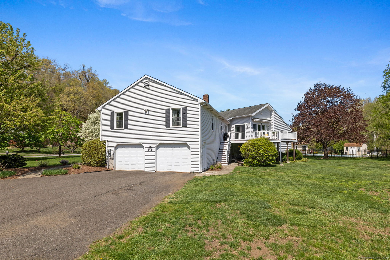
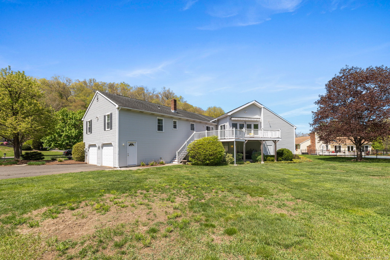
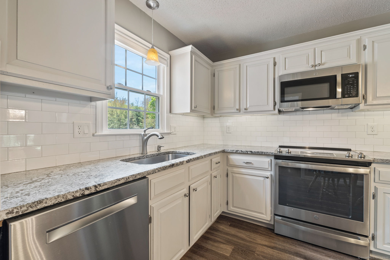
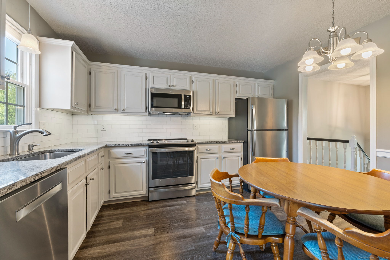
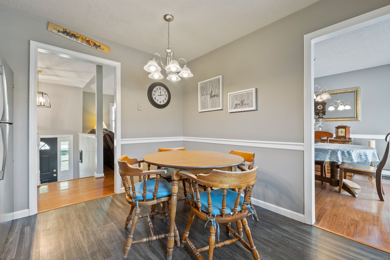
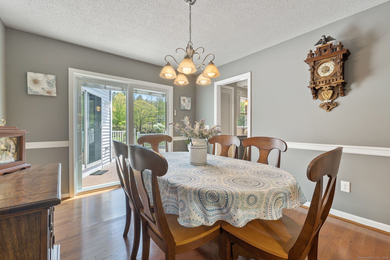
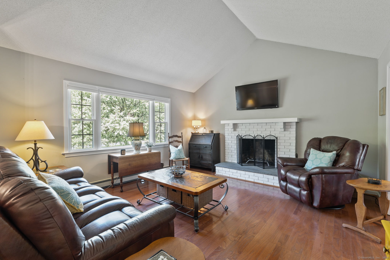
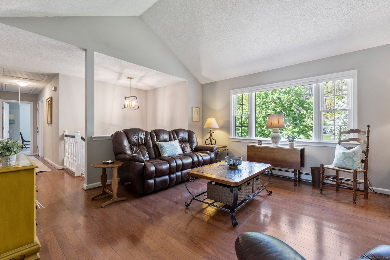
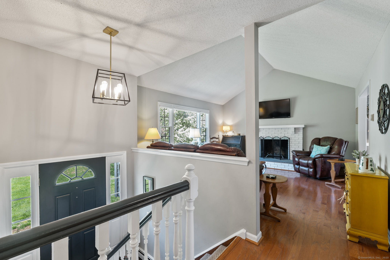
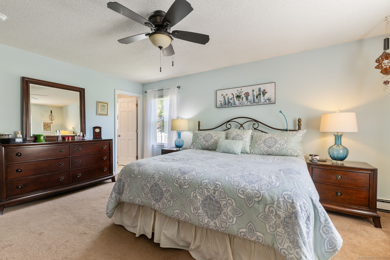
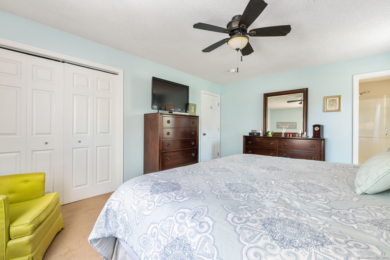
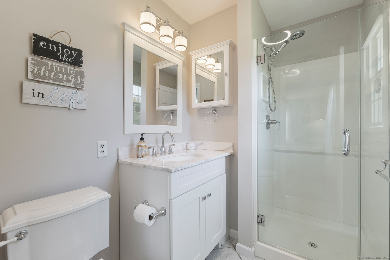
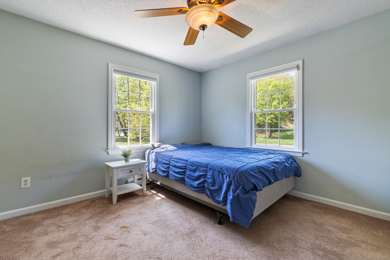
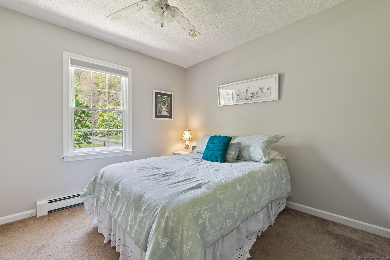
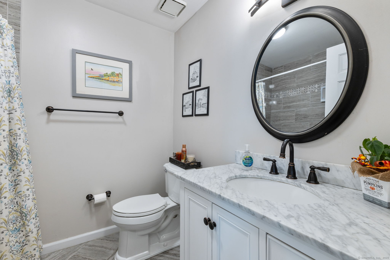
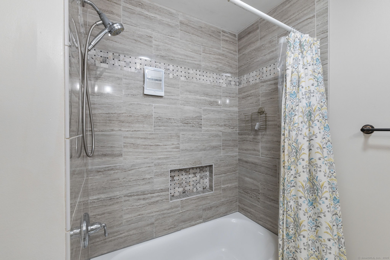
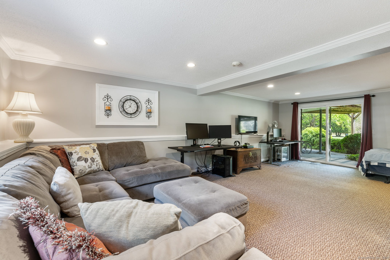
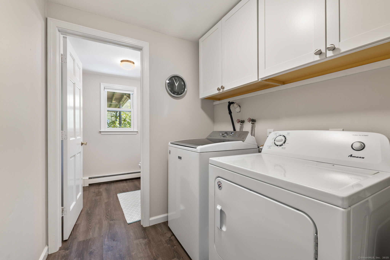
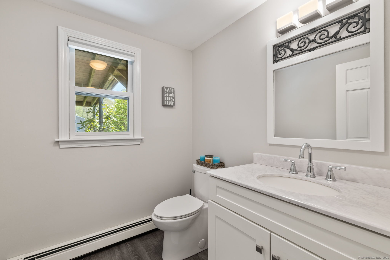
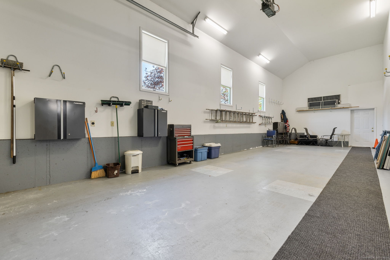
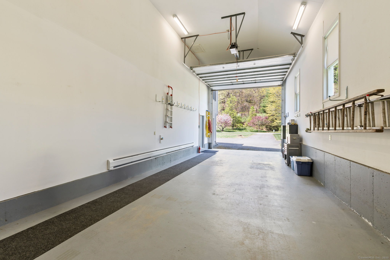
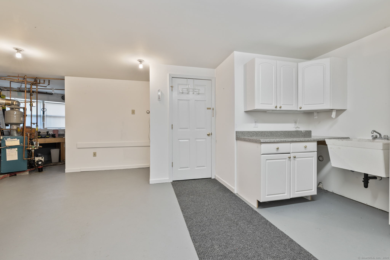
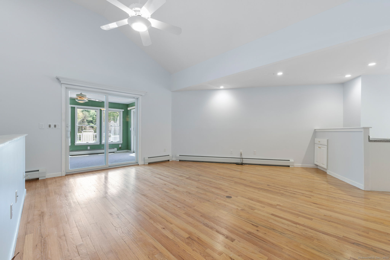
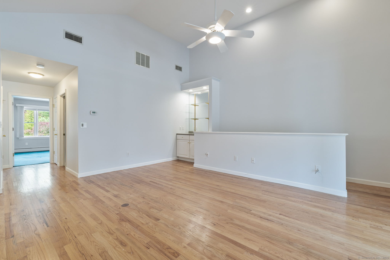
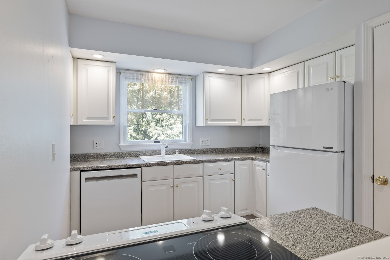
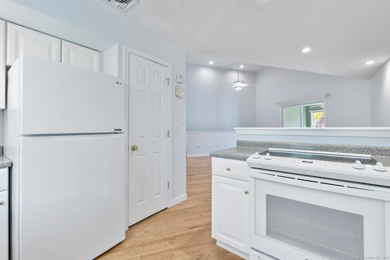
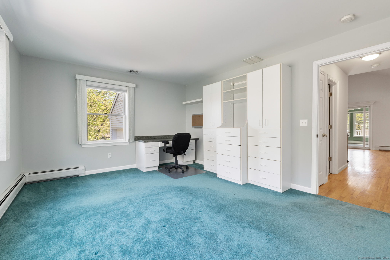
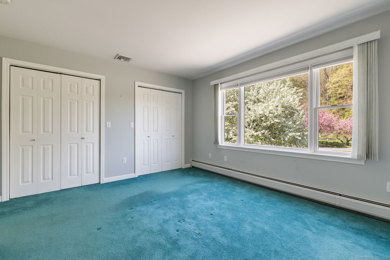
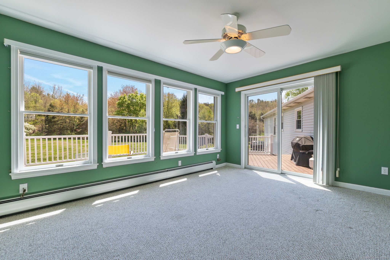
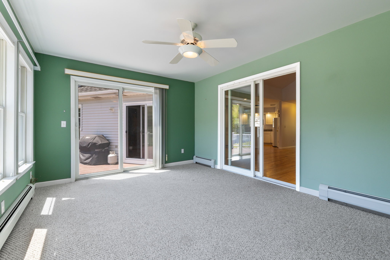
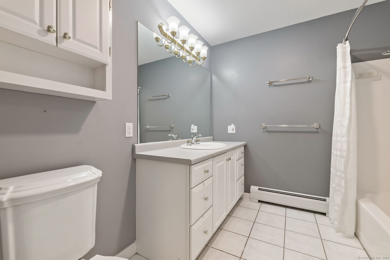
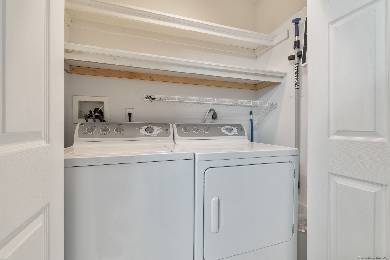
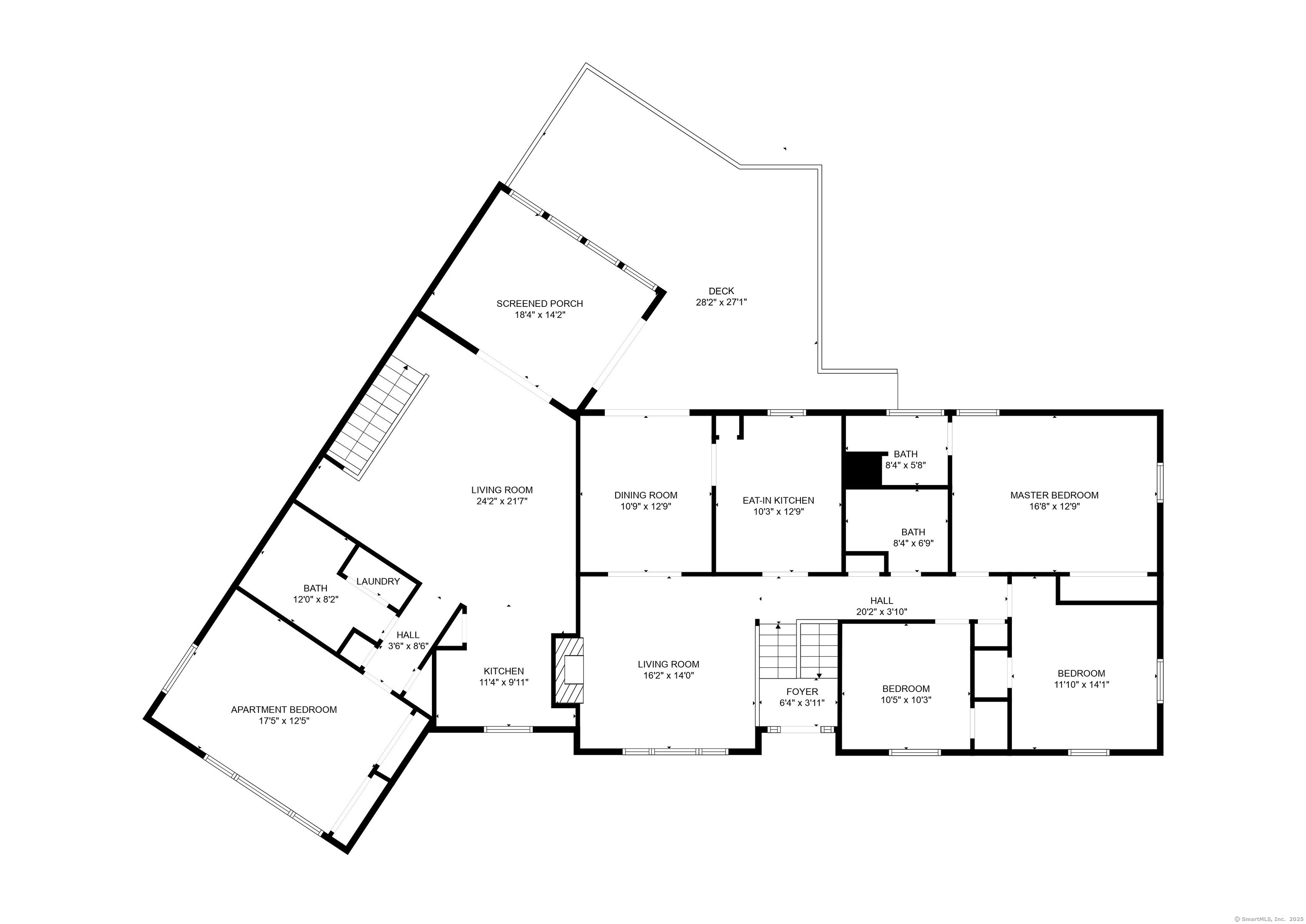
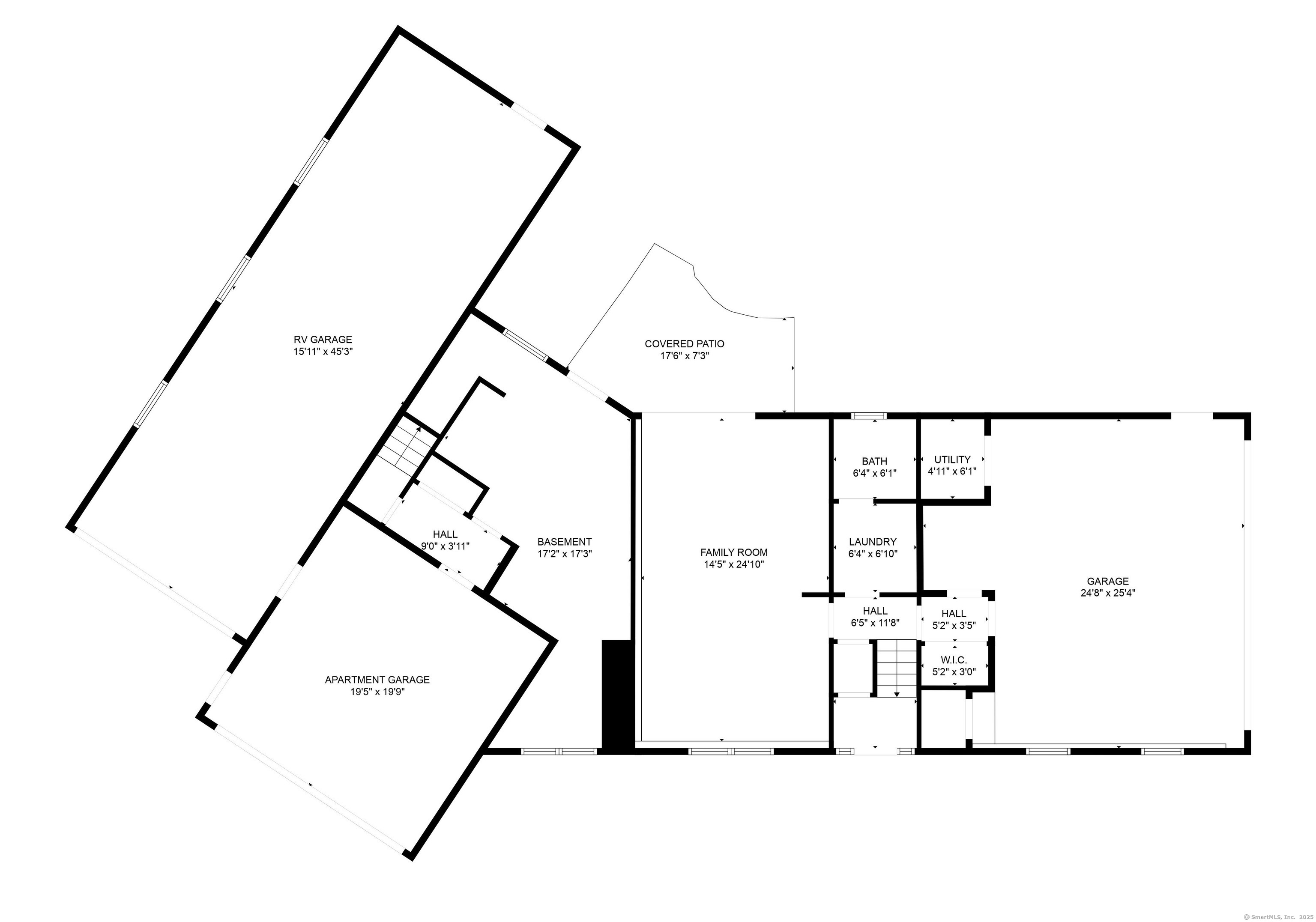
William Raveis Family of Services
Our family of companies partner in delivering quality services in a one-stop-shopping environment. Together, we integrate the most comprehensive real estate, mortgage and insurance services available to fulfill your specific real estate needs.

Customer Service
888.699.8876
Contact@raveis.com
Our family of companies offer our clients a new level of full-service real estate. We shall:
- Market your home to realize a quick sale at the best possible price
- Place up to 20+ photos of your home on our website, raveis.com, which receives over 1 billion hits per year
- Provide frequent communication and tracking reports showing the Internet views your home received on raveis.com
- Showcase your home on raveis.com with a larger and more prominent format
- Give you the full resources and strength of William Raveis Real Estate, Mortgage & Insurance and our cutting-edge technology
To learn more about our credentials, visit raveis.com today.

Laurie BergerVP, Mortgage Banker, William Raveis Mortgage, LLC
NMLS Mortgage Loan Originator ID 12578
203.520.1925
Laurie.Berger@raveis.com
Our Executive Mortgage Banker:
- Is available to meet with you in our office, your home or office, evenings or weekends
- Offers you pre-approval in minutes!
- Provides a guaranteed closing date that meets your needs
- Has access to hundreds of loan programs, all at competitive rates
- Is in constant contact with a full processing, underwriting, and closing staff to ensure an efficient transaction

Robert ReadeRegional SVP Insurance Sales, William Raveis Insurance
860.690.5052
Robert.Reade@raveis.com
Our Insurance Division:
- Will Provide a home insurance quote within 24 hours
- Offers full-service coverage such as Homeowner's, Auto, Life, Renter's, Flood and Valuable Items
- Partners with major insurance companies including Chubb, Kemper Unitrin, The Hartford, Progressive,
Encompass, Travelers, Fireman's Fund, Middleoak Mutual, One Beacon and American Reliable

Ray CashenPresident, William Raveis Attorney Network
203.925.4590
For homebuyers and sellers, our Attorney Network:
- Consult on purchase/sale and financing issues, reviews and prepares the sale agreement, fulfills lender
requirements, sets up escrows and title insurance, coordinates closing documents - Offers one-stop shopping; to satisfy closing, title, and insurance needs in a single consolidated experience
- Offers access to experienced closing attorneys at competitive rates
- Streamlines the process as a direct result of the established synergies among the William Raveis Family of Companies


3 River Edge Drive, Newtown, CT, 06482
$709,000

Customer Service
William Raveis Real Estate
Phone: 888.699.8876
Contact@raveis.com

Laurie Berger
VP, Mortgage Banker
William Raveis Mortgage, LLC
Phone: 203.520.1925
Laurie.Berger@raveis.com
NMLS Mortgage Loan Originator ID 12578
|
5/6 (30 Yr) Adjustable Rate Conforming* |
30 Year Fixed-Rate Conforming |
15 Year Fixed-Rate Conforming |
|
|---|---|---|---|
| Loan Amount | $567,200 | $567,200 | $567,200 |
| Term | 360 months | 360 months | 180 months |
| Initial Interest Rate** | 6.375% | 6.875% | 5.750% |
| Interest Rate based on Index + Margin | 8.125% | ||
| Annual Percentage Rate | 6.995% | 7.037% | 6.046% |
| Monthly Tax Payment | $892 | $892 | $892 |
| H/O Insurance Payment | $92 | $92 | $92 |
| Initial Principal & Interest Pmt | $3,539 | $3,726 | $4,710 |
| Total Monthly Payment | $4,523 | $4,710 | $5,694 |
* The Initial Interest Rate and Initial Principal & Interest Payment are fixed for the first and adjust every six months thereafter for the remainder of the loan term. The Interest Rate and annual percentage rate may increase after consummation. The Index for this product is the SOFR. The margin for this adjustable rate mortgage may vary with your unique credit history, and terms of your loan.
** Mortgage Rates are subject to change, loan amount and product restrictions and may not be available for your specific transaction at commitment or closing. Rates, and the margin for adjustable rate mortgages [if applicable], are subject to change without prior notice.
The rates and Annual Percentage Rate (APR) cited above may be only samples for the purpose of calculating payments and are based upon the following assumptions: minimum credit score of 740, 20% down payment (e.g. $20,000 down on a $100,000 purchase price), $1,950 in finance charges, and 30 days prepaid interest, 1 point, 30 day rate lock. The rates and APR will vary depending upon your unique credit history and the terms of your loan, e.g. the actual down payment percentages, points and fees for your transaction. Property taxes and homeowner's insurance are estimates and subject to change.









