
|
24 Top O Hill Road, Wappingers Falls, NY, 12590 | $749,000
Exquisite, custom-built, high end craftsmanship, L shaped one-level ranch. Rare, one-of-a-kind home. Extraordinary curb appeal with durable and low maintenance fiber cement siding, sitting on a hill. Three bedrooms and four full baths, exhibiting pride of ownership by builder and interior designer owners. Exceptional workmanship and design throughout, maximizing space and functionality. Immaculate, better than new with meticulous attention to upgrades and maintenance. Impressive and tranquil, premium park-like level 2 acre, tree-lined property with mountain views. A private oasis. Ideal for entertaining. Enter into the warm and inviting living area with a wall of windows and hardwood floors and see a breathtaking marble wall incorporating a Heatilator fireplace with firewood storage and awesome stone hearth. Crown and baseboard moulding throughout. Inviting floor plan which seamlessly connects all living areas. The jewel of the home is a stunning Gourmet kitchen encompassing a dining area. Consider it a culinary delight with vaulted ceiling, spotlights and ceramic tile flooring. Featuring Birch cabinetry, rollout drawers, pantries and ingenious built-in conveniences including spectacular massive hidden storage cabinet. Chef’s precise/efficient induction countertop Ceran range, Jennair wall oven, sleek Corian countertops with full designer backsplash and center island adding additional prep Corian sink and baking center. Peninsula with extra seating, doubles as a buffet entertainment center. Lovely wood French doors into family room with huge windows facing Catskills with natural gas fueled fireplace incorporating Granite mantel and surrounds. Re-imagine this section with only minor conversion, offering a large, secondary Master bedroom, excellent multi-generational living potential as accessory apartment, professional suite or an au pair accommodations with awesome full bath providing flexibility and privacy. Convenient laundry room with extra storage cabinets adjacent to kitchen. Mudroom with pool access or repurpose as a home office or additional space for potential secondary master suite, professional office area or accessory apartment. Master bedroom with private bath and two additional bedrooms with hardwood floors under carpet. Finished, walk-out lower level with wood burning brick fireplace and numerous closets. Full bath and cedar closet. Additional opportunities for accessory apartment or professional suite with private egress. Natural 4-zone gas heat, central a/c and municipal water. Home boasts Anderson windows and abundant light throughout with 7 opening skylights with shades and plentiful storage. Closets designed with “California” style arrangement. Be prepared to be amazed with unique dumbwaiter in garage to main level for all your groceries or other heavy items. A true retreat which aesthetically extends from sliding door to stunning backyard for entertaining with sweeping multi-level deck and screened gazebo offering shade and protection. Above ground pool with surrounding deck and lighting. A private oasis providing a blend of privacy and tranquility. No-build zoning beyond rear property line ensures serenity. Long, flat driveway with ample parking, spacious 3-car garage with openers, workbench and tons of storage. Don’t miss the large storage shed matching exterior of house with dormers, opening windows and shelving. Comprehensive monitored security/fire/theft system. Additional peace of mind with exterior camera system with in-house monitor and remote access through app. Backyard and walkway lighting and covered front porch with flagstone flooring. Convenient location to all major roadways, local amenities, and schools. Wealth of possibilities to craft your dream space with perfect blend of comfort, modern updates and versatile living spaces. Ample room for everyone with various lifestyle needs and unprecedented ambiance. Nothing to do but move in and enjoy!
Features
- Rooms: 8
- Bedrooms: 3
- Baths: 4 full
- Laundry: Electric Dryer Hookup, Laundry Room, Washer Hookup
- Style: Exp Ranch, Ranch
- Year Built: 1963
- Garage: 3-car
- Cooling: Central Air
- Basement: Finished, Full
- Approx Sq. Feet: 3,012
- Acreage: 2
- Est. Taxes: $7,199
- Lot Desc: Landscaped, Level, Private, Views
- View: Mountain(s), Park/Greenbelt
- Elem. School: Vassar Road Elementary School
- Middle School: Wappingers Junior High School
- High School: Roy C Ketcham Senior High Sch
- School District: Wappingers
- Pool: Above Ground
- Appliances: Dishwasher, Dryer, Electric Cooktop, Electric Oven, ENERGY STAR Qualified Appliances, Exhaust Fan, Microwave, Refrigerator, Stainless Steel Appliance(s), Washer, Gas Water Heater
- MLS#: 843216
- Days on Market: 1 day
- Website: https://www.raveis.com
/prop/843216/24topohillroad_wappingersfalls_ny?source=qrflyer

















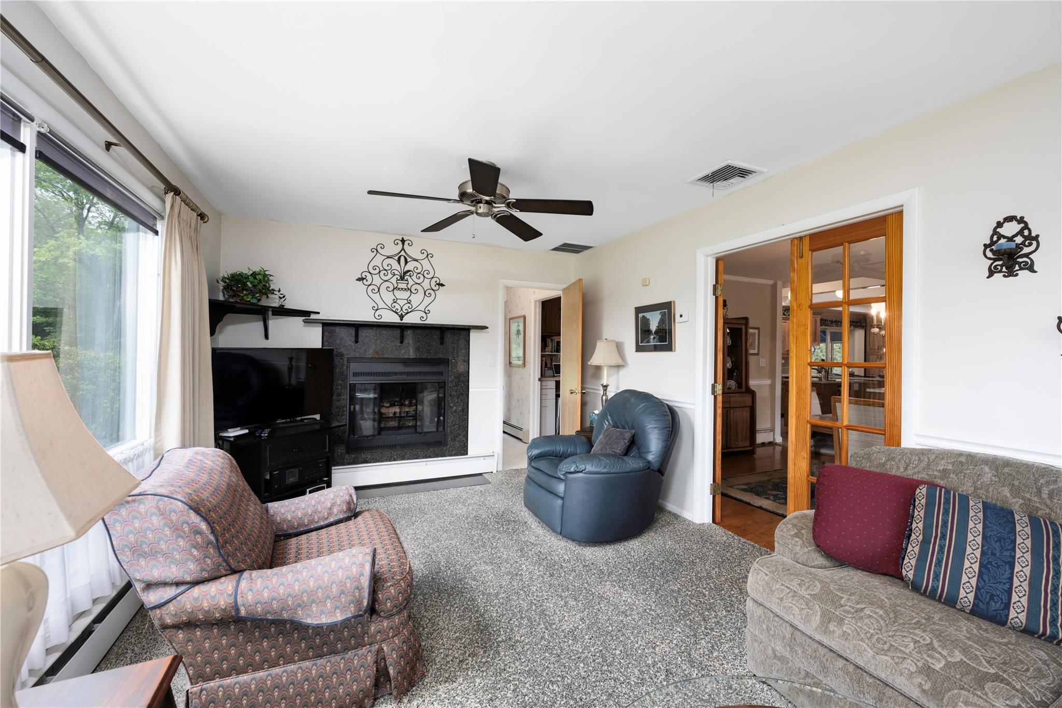



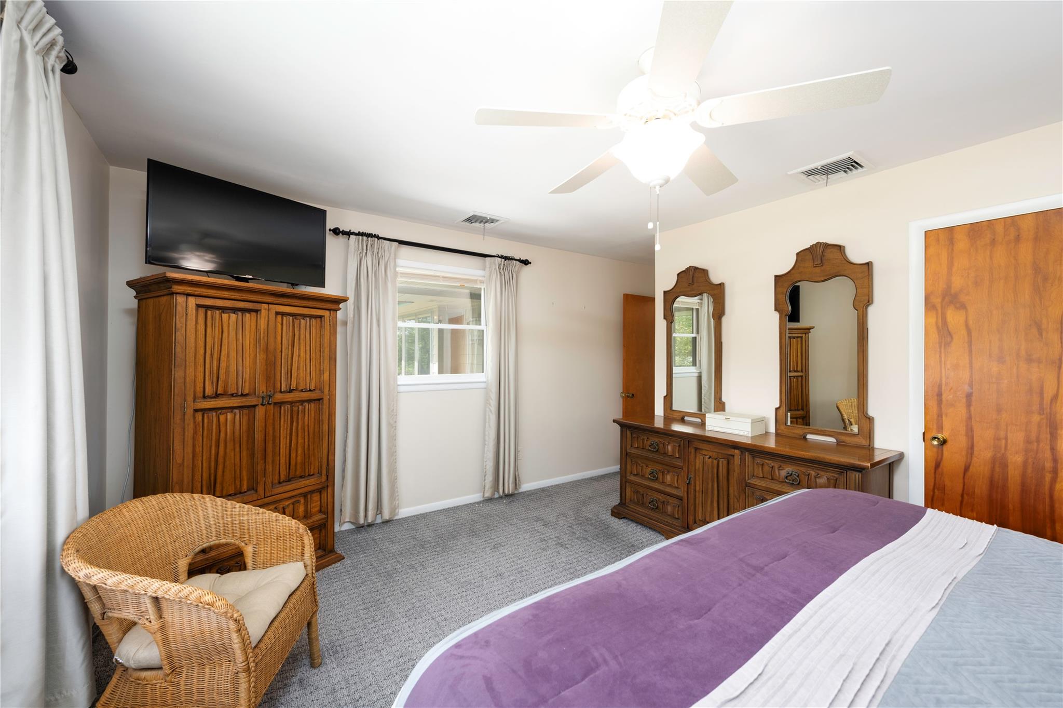



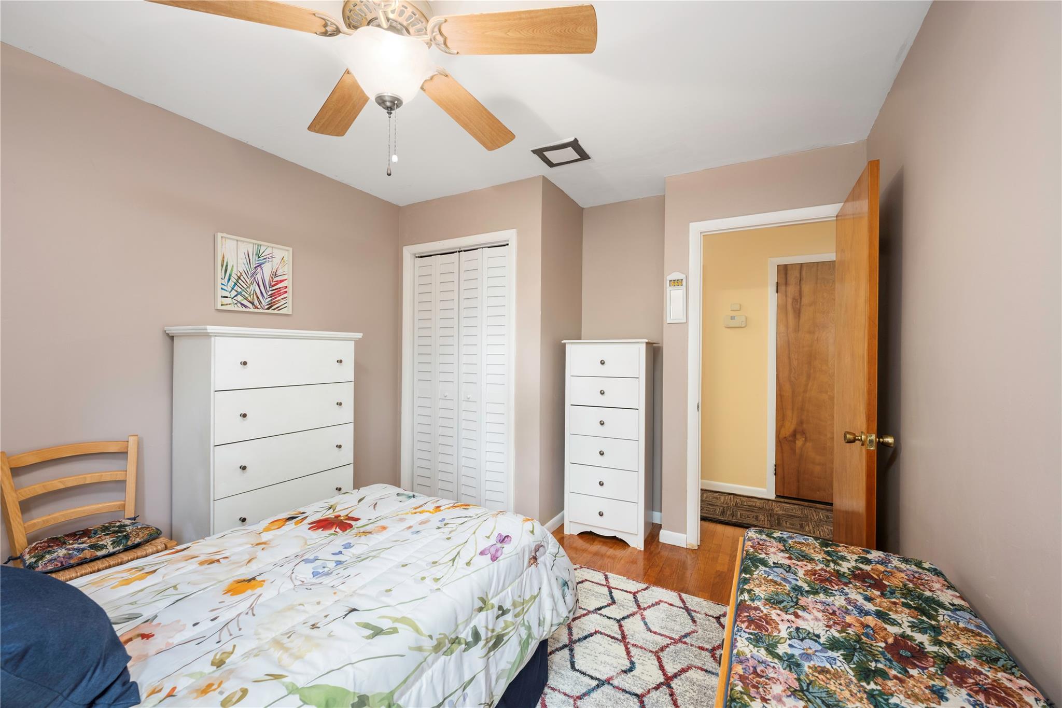









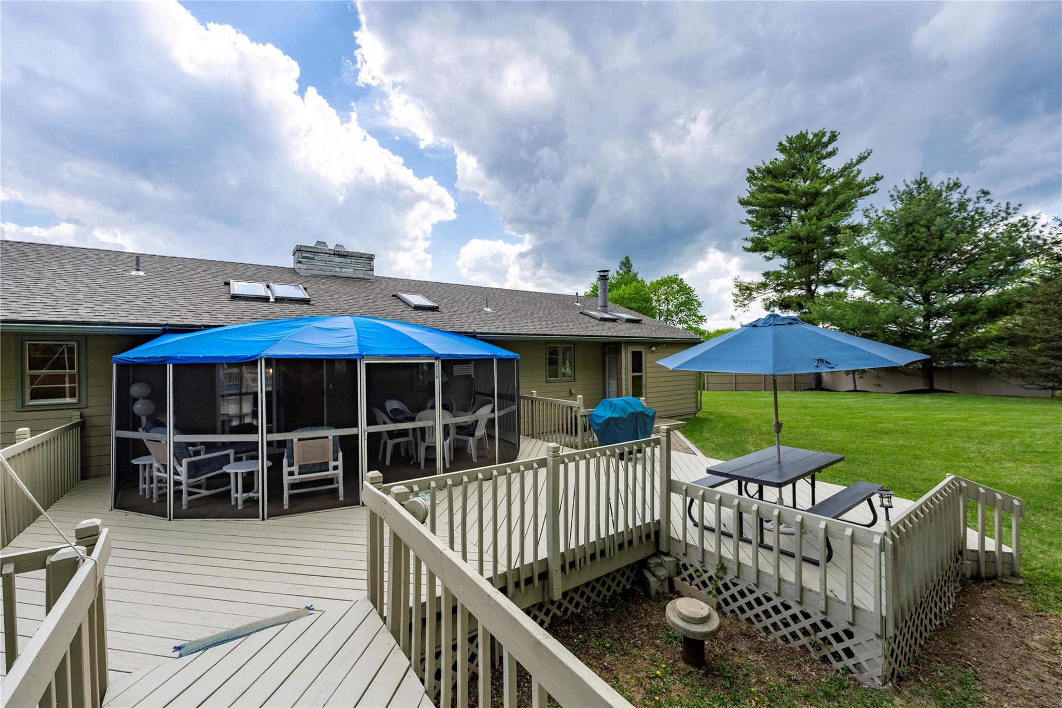







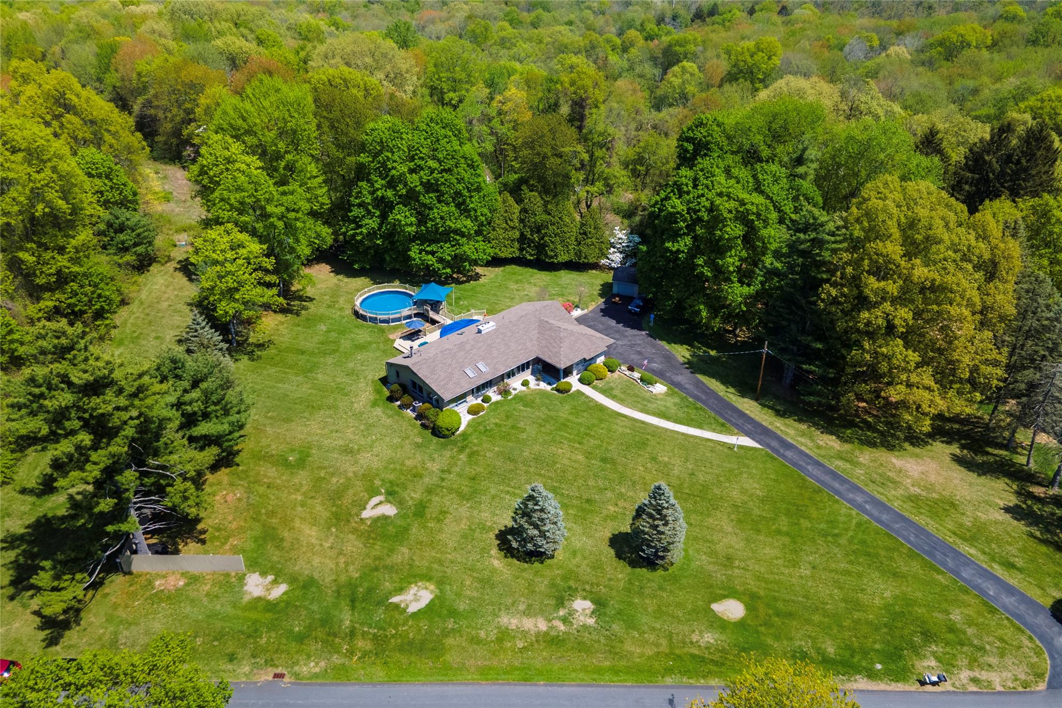




William Raveis Family of Services
Our family of companies partner in delivering quality services in a one-stop-shopping environment. Together, we integrate the most comprehensive real estate, mortgage and insurance services available to fulfill your specific real estate needs.

Customer Service
888.699.8876
Contact@raveis.com
Our family of companies offer our clients a new level of full-service real estate. We shall:
- Market your home to realize a quick sale at the best possible price
- Place up to 20+ photos of your home on our website, raveis.com, which receives over 1 billion hits per year
- Provide frequent communication and tracking reports showing the Internet views your home received on raveis.com
- Showcase your home on raveis.com with a larger and more prominent format
- Give you the full resources and strength of William Raveis Real Estate, Mortgage & Insurance and our cutting-edge technology
To learn more about our credentials, visit raveis.com today.

Sarah DeFlorioVP, Mortgage Banker, William Raveis Mortgage, LLC
NMLS Mortgage Loan Originator ID 1880936
347.223.0992
Sarah.DeFlorio@Raveis.com
Our Executive Mortgage Banker:
- Is available to meet with you in our office, your home or office, evenings or weekends
- Offers you pre-approval in minutes!
- Provides a guaranteed closing date that meets your needs
- Has access to hundreds of loan programs, all at competitive rates
- Is in constant contact with a full processing, underwriting, and closing staff to ensure an efficient transaction

Robert ReadeRegional SVP Insurance Sales, William Raveis Insurance
860.690.5052
Robert.Reade@raveis.com
Our Insurance Division:
- Will Provide a home insurance quote within 24 hours
- Offers full-service coverage such as Homeowner's, Auto, Life, Renter's, Flood and Valuable Items
- Partners with major insurance companies including Chubb, Kemper Unitrin, The Hartford, Progressive,
Encompass, Travelers, Fireman's Fund, Middleoak Mutual, One Beacon and American Reliable


24 Top O Hill Road, Wappingers Falls, NY, 12590
$749,000

Customer Service
William Raveis Real Estate
Phone: 888.699.8876
Contact@raveis.com

Sarah DeFlorio
VP, Mortgage Banker
William Raveis Mortgage, LLC
Phone: 347.223.0992
Sarah.DeFlorio@Raveis.com
NMLS Mortgage Loan Originator ID 1880936
|
5/6 (30 Yr) Adjustable Rate Conforming* |
30 Year Fixed-Rate Conforming |
15 Year Fixed-Rate Conforming |
|
|---|---|---|---|
| Loan Amount | $599,200 | $599,200 | $599,200 |
| Term | 360 months | 360 months | 180 months |
| Initial Interest Rate** | 6.375% | 6.875% | 5.750% |
| Interest Rate based on Index + Margin | 8.125% | ||
| Annual Percentage Rate | 6.995% | 7.037% | 6.046% |
| Monthly Tax Payment | $600 | $600 | $600 |
| H/O Insurance Payment | $92 | $92 | $92 |
| Initial Principal & Interest Pmt | $3,738 | $3,936 | $4,976 |
| Total Monthly Payment | $4,430 | $4,628 | $5,668 |
* The Initial Interest Rate and Initial Principal & Interest Payment are fixed for the first and adjust every six months thereafter for the remainder of the loan term. The Interest Rate and annual percentage rate may increase after consummation. The Index for this product is the SOFR. The margin for this adjustable rate mortgage may vary with your unique credit history, and terms of your loan.
** Mortgage Rates are subject to change, loan amount and product restrictions and may not be available for your specific transaction at commitment or closing. Rates, and the margin for adjustable rate mortgages [if applicable], are subject to change without prior notice.
The rates and Annual Percentage Rate (APR) cited above may be only samples for the purpose of calculating payments and are based upon the following assumptions: minimum credit score of 740, 20% down payment (e.g. $20,000 down on a $100,000 purchase price), $1,950 in finance charges, and 30 days prepaid interest, 1 point, 30 day rate lock. The rates and APR will vary depending upon your unique credit history and the terms of your loan, e.g. the actual down payment percentages, points and fees for your transaction. Property taxes and homeowner's insurance are estimates and subject to change.









