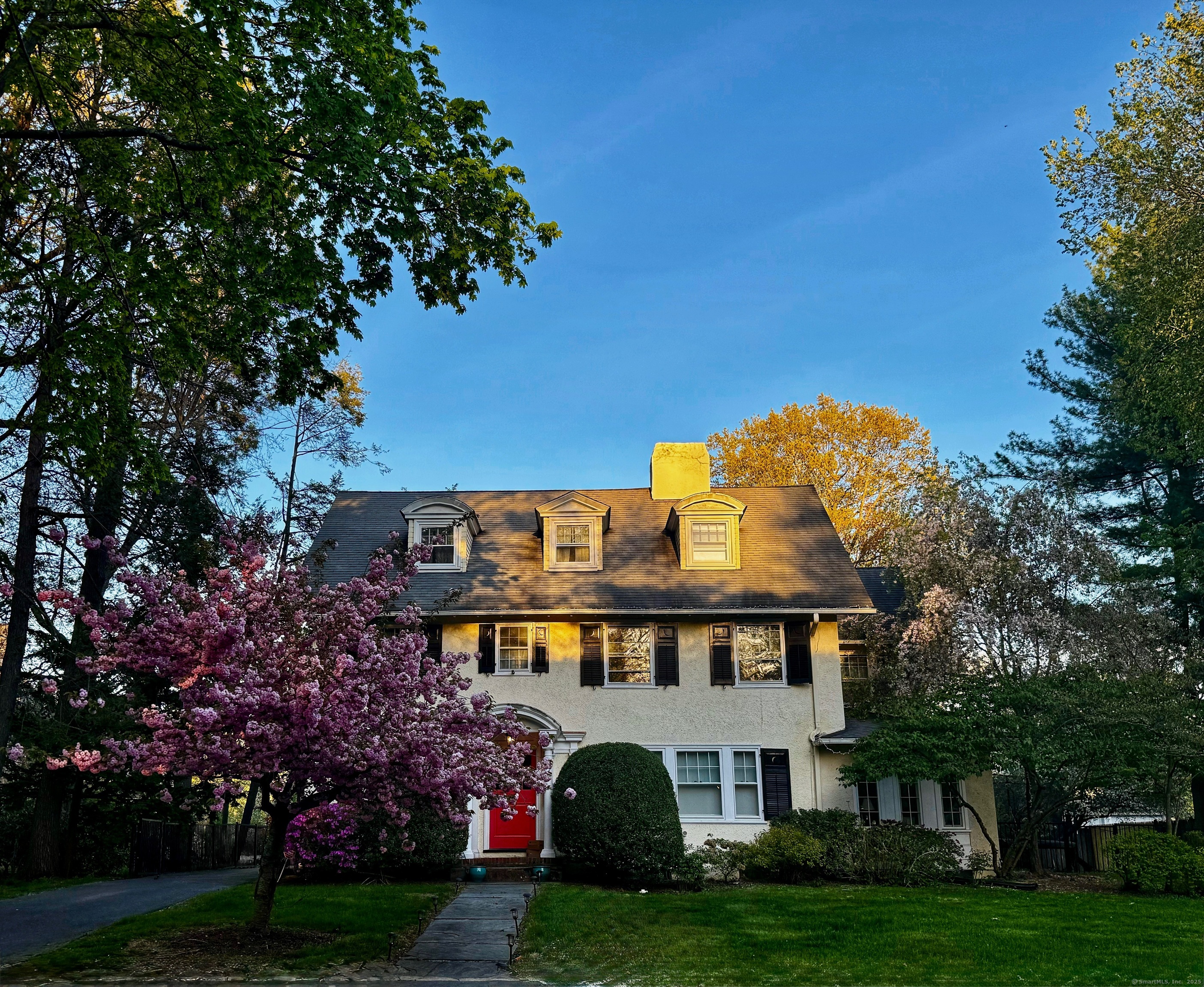
|
Presented by
Susie Hatch Team |
262 Kenyon Street, Hartford (West End), CT, 06105 | $825,000
Welcome to 262 Kenyon Street, where timeless elegance, thoughtful updates, and a prime location converge in one extraordinary home in the sought after West End neighborhood. Located on a picturesque tree-lined street just minutes from West Hartford Center, Elizabeth Park, UCONN Law School and downtown Hartford, this stunning residence blends historic charm with the modern comforts today's buyers desire. Enjoy six bedrooms, media room, sun-filled veranda, formal living room and dining room, home office and separate staircase to the third floor living for guests or au-pair. Step inside to find original woodwork, and gleaming hardwood floors. The chef's kitchen features updated quartz countertops, high-end appliances, and custom cabinetry. Bathrooms have been tastefully remodeled with luxury finishes, while major systems have been thoughtfully upgraded, including a high-efficiency gas boiler, upgraded electrical system, and Mitsubishi mini-split air conditioning on all levels. The exterior is equally impressive, with a newer driveway and fence, mature plantings, and a private backyard perfect for relaxing or entertaining. A stone patio and fire pit adds to the home's appeal. 262 Kenyon Street is more than a home-it's a lifestyle steeped in history, comfort, and convenience. Don't miss your chance to own a beautifully maintained piece of Hartford history, just steps from vibrant shops, restaurants, parks and cultural attractions. Schedule your showing this one won't last!
Features
- Town: Hartford
- Rooms: 9
- Bedrooms: 6
- Baths: 4 full / 1 half
- Laundry: Lower Level
- Style: Colonial
- Year Built: 1920
- Garage: 2-car Detached Garage
- Heating: Hot Water
- Cooling: Ductless
- Basement: Full
- Above Grade Approx. Sq. Feet: 4,077
- Acreage: 0.37
- Est. Taxes: $11,116
- Lot Desc: Fence - Full,Level Lot
- Elem. School: Per Board of Ed
- High School: Per Board of Ed
- Appliances: Oven/Range,Range Hood,Refrigerator,Dishwasher,Disposal,Washer,Dryer
- MLS#: 24093373
- Website: https://www.raveis.com
/mls/24093373/262kenyonstreet_hartford_ct?source=qrflyer
Room Information
| Type | Description | Dimensions | Level |
|---|---|---|---|
| Bedroom 1 | 17.0 x 11.0 | Upper | |
| Bedroom 2 | 11.0 x 11.0 | Upper | |
| Bedroom 3 | On 3rd Floor | 15.0 x 12.0 | Upper |
| Bedroom 4 | On 3rd Floor | Upper | |
| Bedroom 5 | On 3rd Floor | Upper | |
| Dining Room | Hardwood Floor | 15.0 x 13.0 | Main |
| Kitchen | Island,Pantry,Remodeled,Tile Floor | 17.0 x 14.0 | Main |
| Library | Book Shelves | 11.0 x 11.0 | Main |
| Living Room | Fireplace,Hardwood Floor | 20.0 x 14.0 | Main |
| Primary Bedroom | Full Bath,Walk-In Closet | 14.0 x 14.0 | Upper |
| Sun Room | Tile Floor | 28.0 x 9.0 | Main |
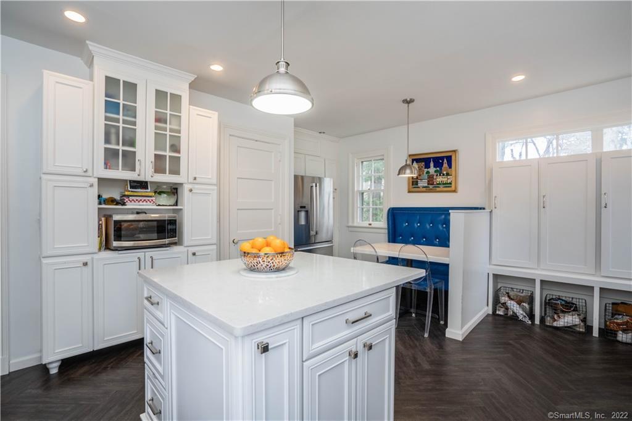
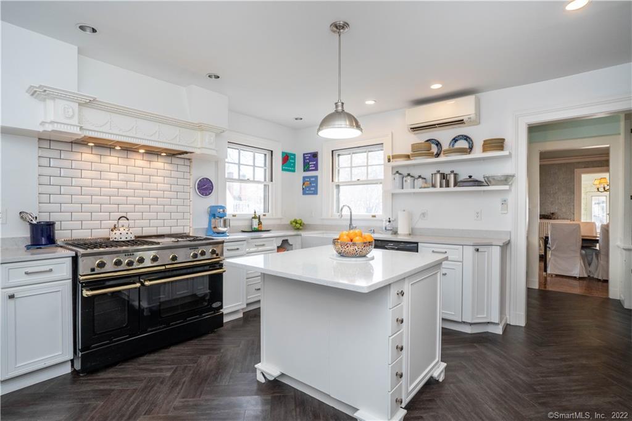
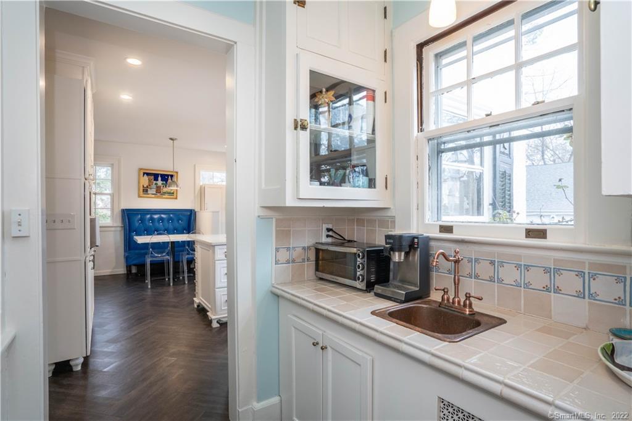
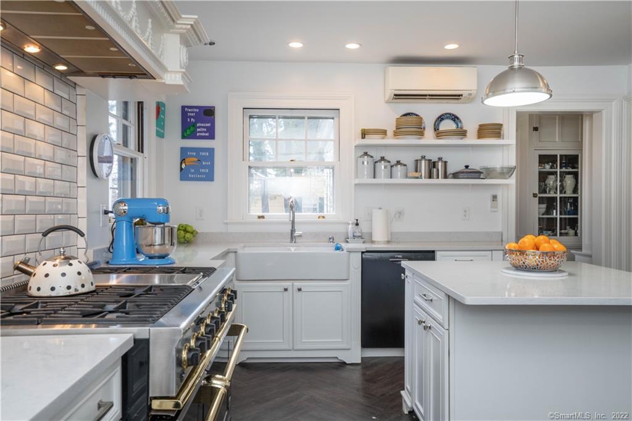
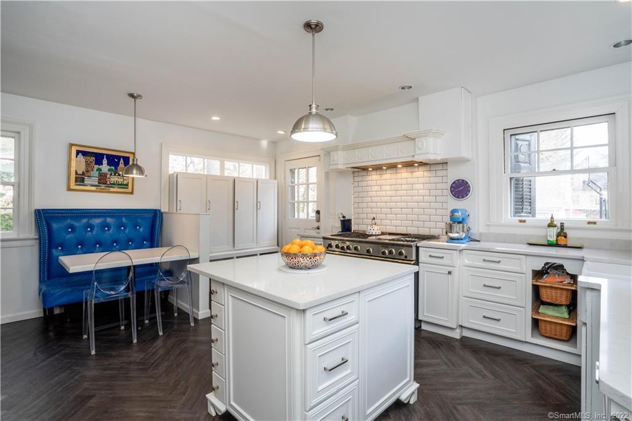
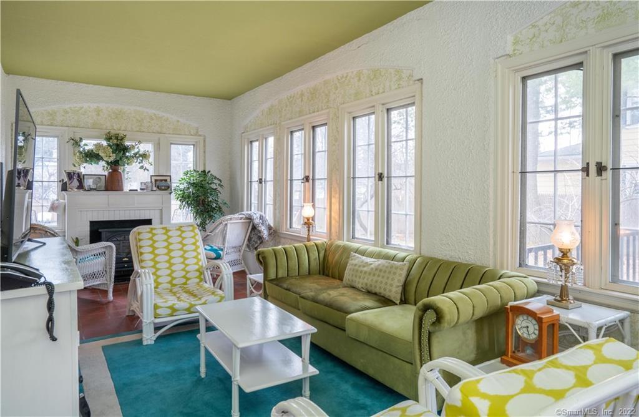
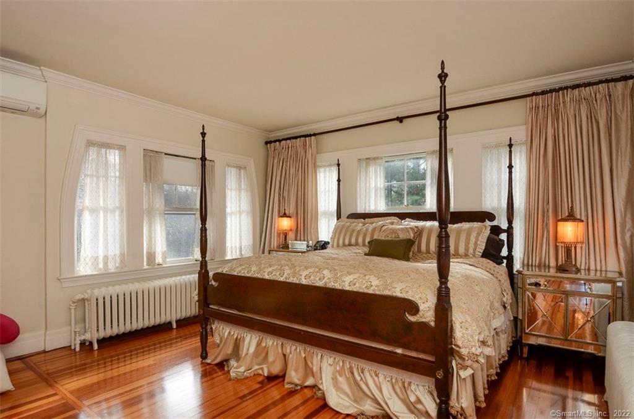
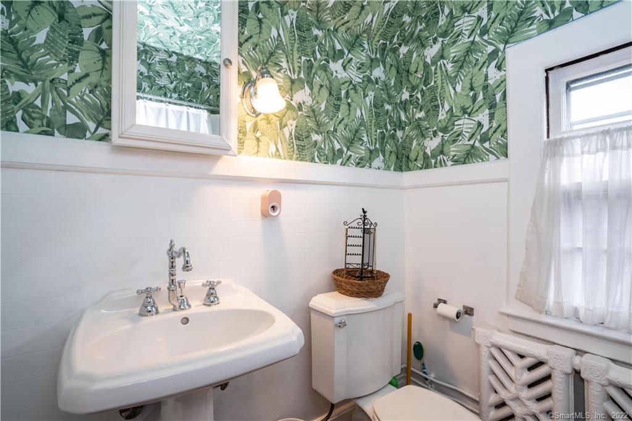
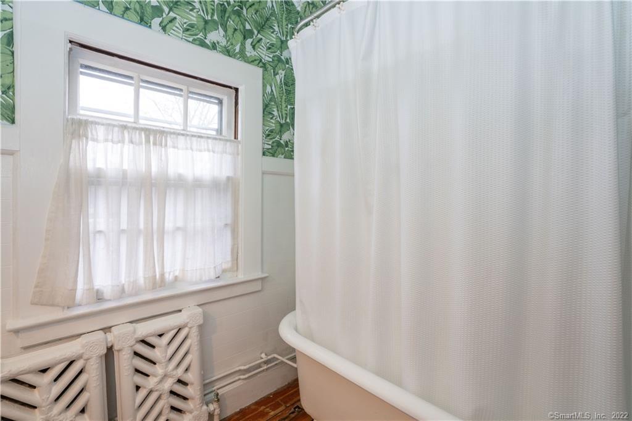
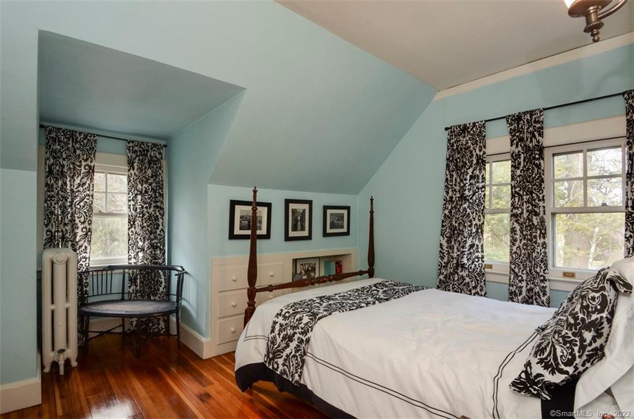
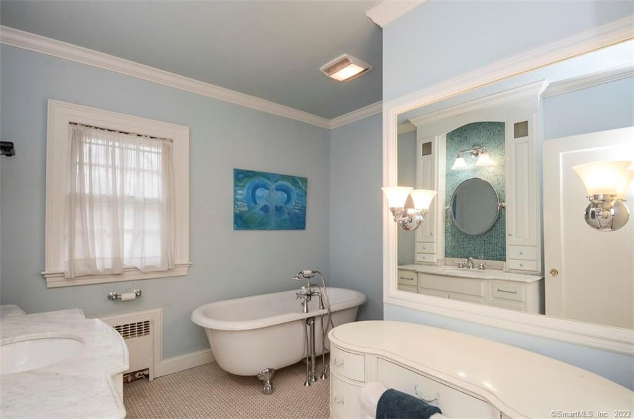
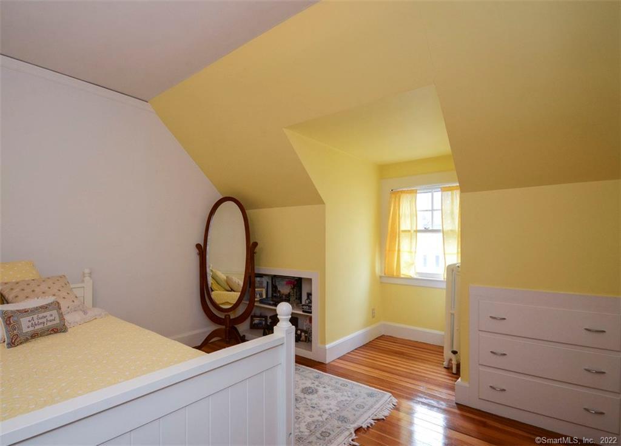
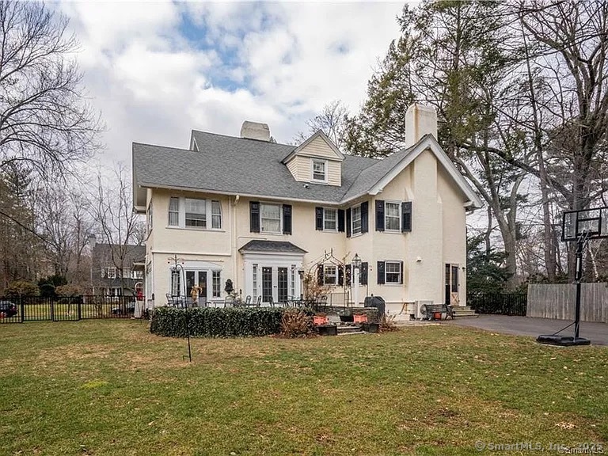
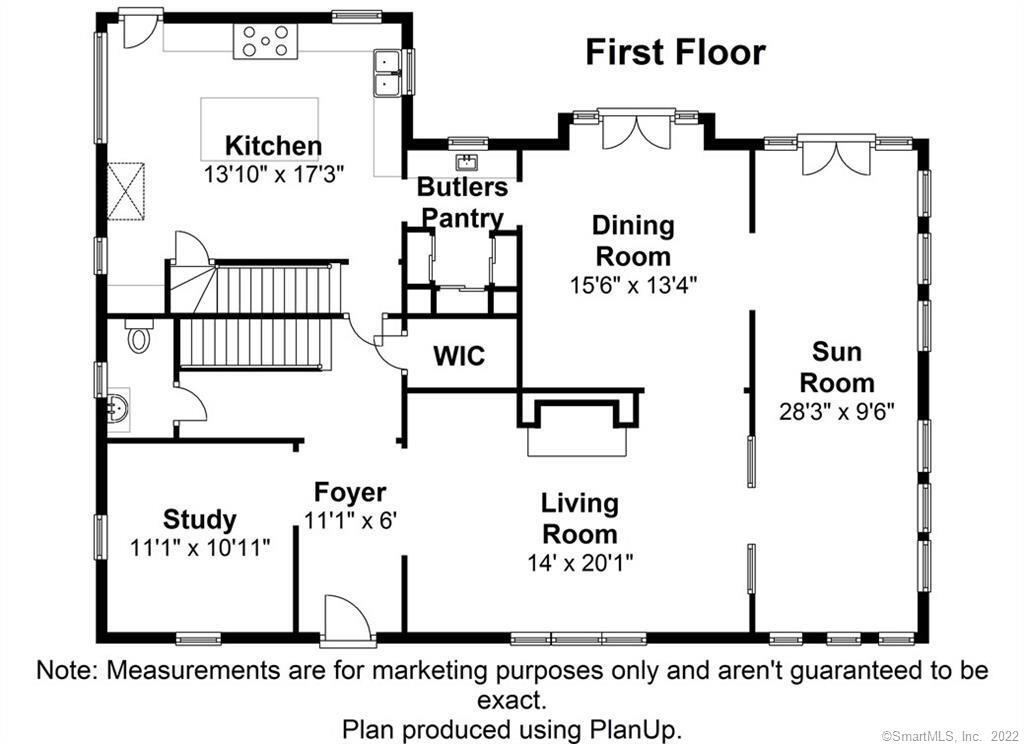
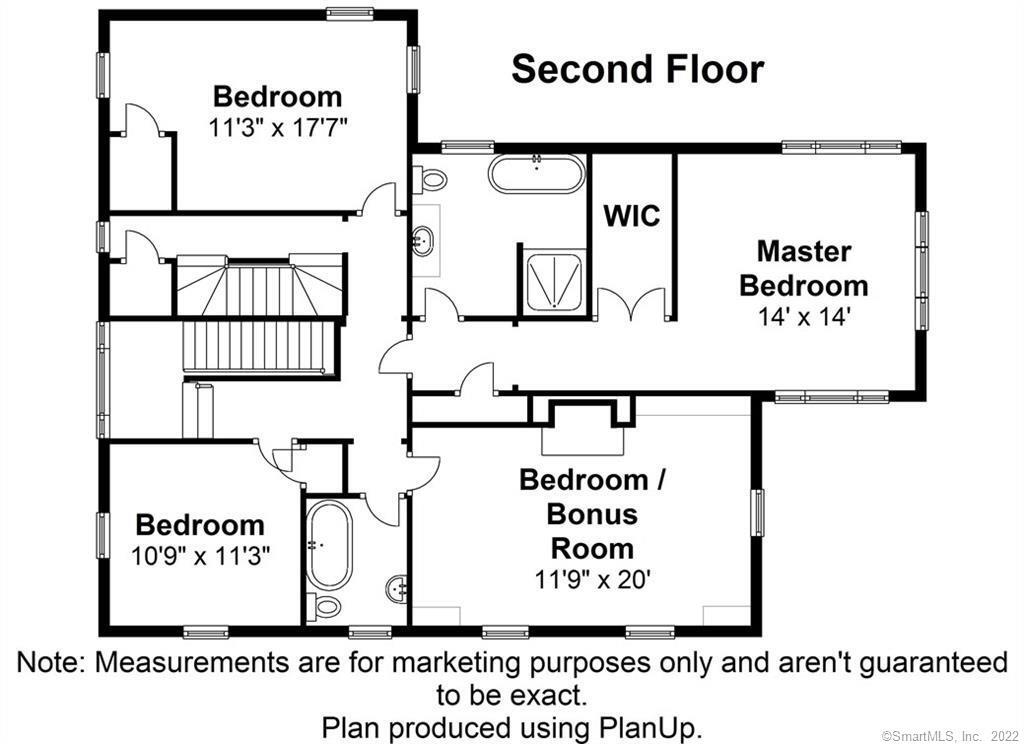
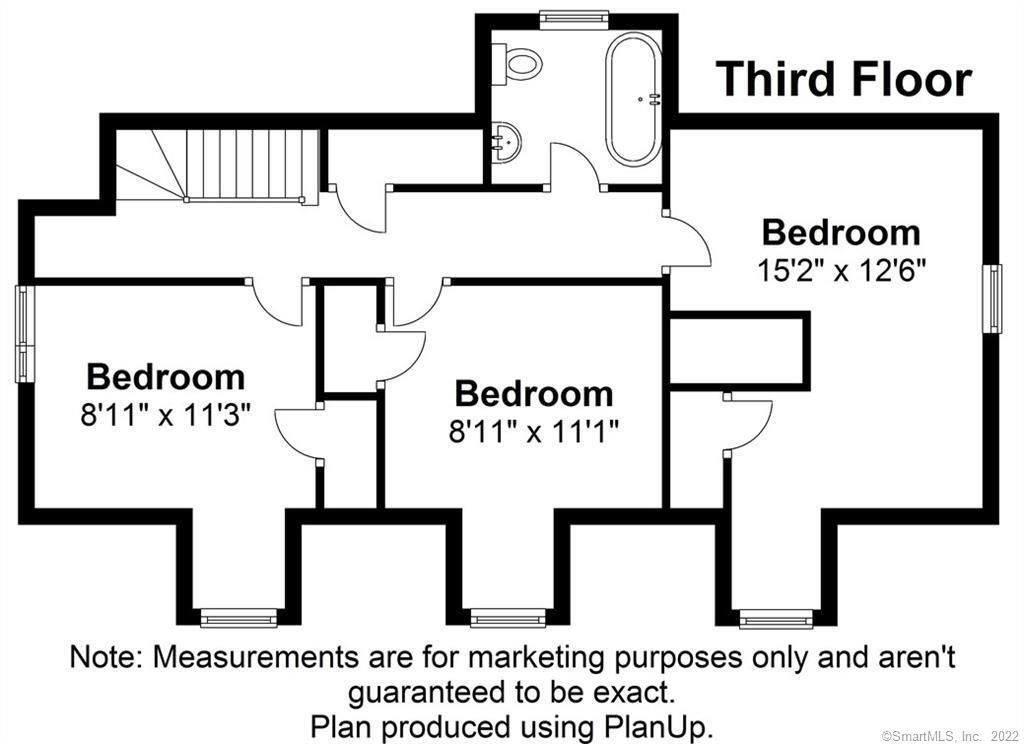
William Raveis Family of Services
Our family of companies partner in delivering quality services in a one-stop-shopping environment. Together, we integrate the most comprehensive real estate, mortgage and insurance services available to fulfill your specific real estate needs.

Susie Hatch TeamSales Associate
860.841.0866
Susie.Hatch@raveis.com
Our family of companies offer our clients a new level of full-service real estate. We shall:
- Market your home to realize a quick sale at the best possible price
- Place up to 20+ photos of your home on our website, raveis.com, which receives over 1 billion hits per year
- Provide frequent communication and tracking reports showing the Internet views your home received on raveis.com
- Showcase your home on raveis.com with a larger and more prominent format
- Give you the full resources and strength of William Raveis Real Estate, Mortgage & Insurance and our cutting-edge technology
To learn more about our credentials, visit raveis.com today.

Paul AddamoVP, Mortgage Banker, William Raveis Mortgage, LLC
NMLS Mortgage Loan Originator ID 93047
860.990.2486
paul.addamo@raveis.com
Our Executive Mortgage Banker:
- Is available to meet with you in our office, your home or office, evenings or weekends
- Offers you pre-approval in minutes!
- Provides a guaranteed closing date that meets your needs
- Has access to hundreds of loan programs, all at competitive rates
- Is in constant contact with a full processing, underwriting, and closing staff to ensure an efficient transaction

Heidi SummaRegional SVP Insurance Sales, William Raveis Insurance
860.919.8074
Heidi.Summa@raveis.com
Our Insurance Division:
- Will Provide a home insurance quote within 24 hours
- Offers full-service coverage such as Homeowner's, Auto, Life, Renter's, Flood and Valuable Items
- Partners with major insurance companies including Chubb, Kemper Unitrin, The Hartford, Progressive,
Encompass, Travelers, Fireman's Fund, Middleoak Mutual, One Beacon and American Reliable

Ray CashenPresident, William Raveis Attorney Network
203.925.4590
For homebuyers and sellers, our Attorney Network:
- Consult on purchase/sale and financing issues, reviews and prepares the sale agreement, fulfills lender
requirements, sets up escrows and title insurance, coordinates closing documents - Offers one-stop shopping; to satisfy closing, title, and insurance needs in a single consolidated experience
- Offers access to experienced closing attorneys at competitive rates
- Streamlines the process as a direct result of the established synergies among the William Raveis Family of Companies


262 Kenyon Street, Hartford (West End), CT, 06105
$825,000

Susie Hatch Team
Sales Associate
William Raveis Real Estate
Phone: 860.841.0866
Susie.Hatch@raveis.com

Paul Addamo
VP, Mortgage Banker
William Raveis Mortgage, LLC
Phone: 860.990.2486
paul.addamo@raveis.com
NMLS Mortgage Loan Originator ID 93047
|
5/6 (30 Yr) Adjustable Rate Jumbo* |
30 Year Fixed-Rate Jumbo |
15 Year Fixed-Rate Jumbo |
|
|---|---|---|---|
| Loan Amount | $660,000 | $660,000 | $660,000 |
| Term | 360 months | 360 months | 180 months |
| Initial Interest Rate** | 5.625% | 6.625% | 6.125% |
| Interest Rate based on Index + Margin | 8.125% | ||
| Annual Percentage Rate | 6.663% | 6.751% | 6.309% |
| Monthly Tax Payment | $926 | $926 | $926 |
| H/O Insurance Payment | $92 | $92 | $92 |
| Initial Principal & Interest Pmt | $3,799 | $4,226 | $5,614 |
| Total Monthly Payment | $4,817 | $5,244 | $6,632 |
* The Initial Interest Rate and Initial Principal & Interest Payment are fixed for the first and adjust every six months thereafter for the remainder of the loan term. The Interest Rate and annual percentage rate may increase after consummation. The Index for this product is the SOFR. The margin for this adjustable rate mortgage may vary with your unique credit history, and terms of your loan.
** Mortgage Rates are subject to change, loan amount and product restrictions and may not be available for your specific transaction at commitment or closing. Rates, and the margin for adjustable rate mortgages [if applicable], are subject to change without prior notice.
The rates and Annual Percentage Rate (APR) cited above may be only samples for the purpose of calculating payments and are based upon the following assumptions: minimum credit score of 740, 20% down payment (e.g. $20,000 down on a $100,000 purchase price), $1,950 in finance charges, and 30 days prepaid interest, 1 point, 30 day rate lock. The rates and APR will vary depending upon your unique credit history and the terms of your loan, e.g. the actual down payment percentages, points and fees for your transaction. Property taxes and homeowner's insurance are estimates and subject to change.









