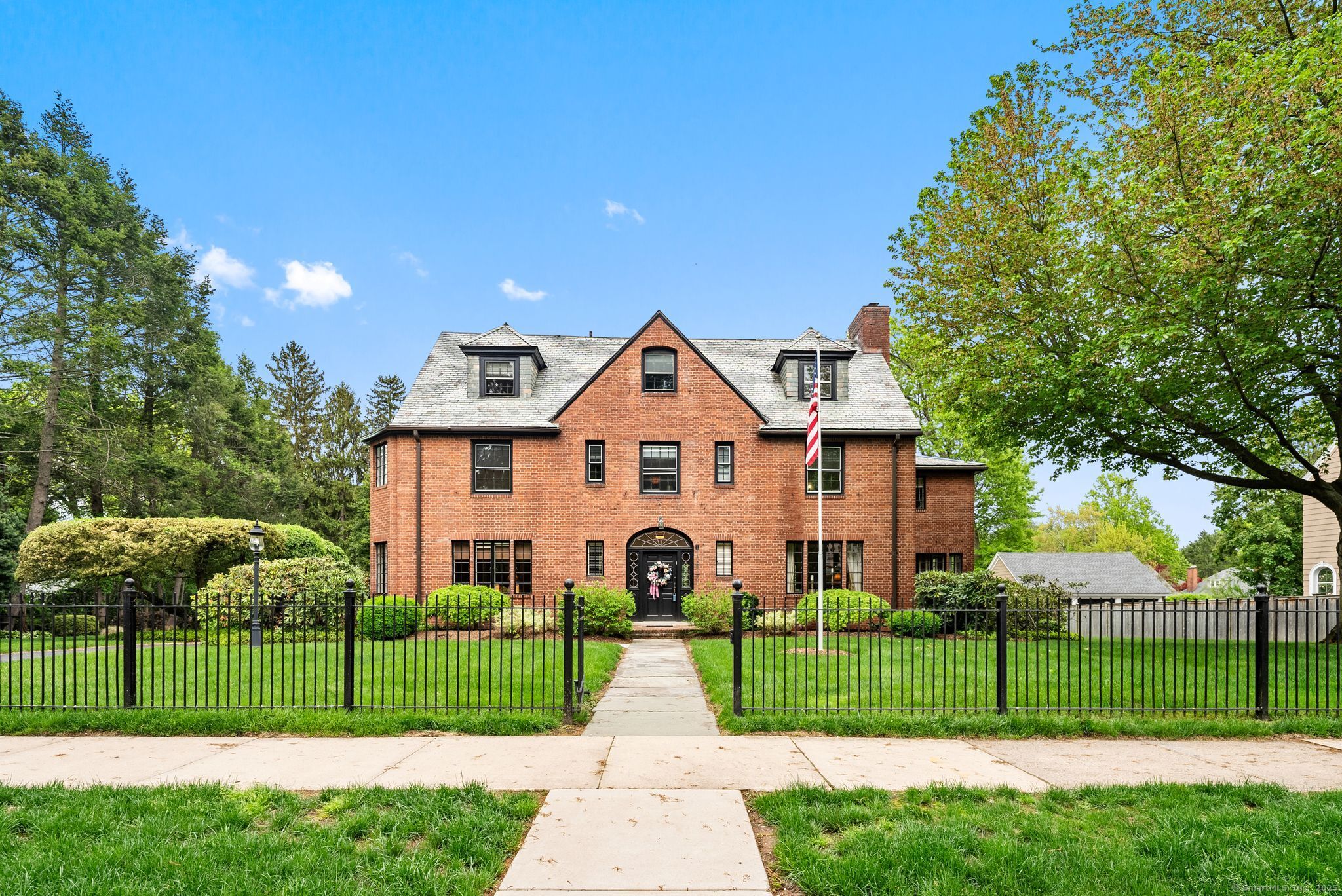
|
44 Walbridge Road, West Hartford, CT, 06119 | $1,300,000
Distinctive, Timeless & Quintessential Brick Colonial with slate roof and stunning curb appeal set on . 64 landscaped lot is the perfect introduction to this elegant West Hartford home. Step into the charming vestibule into a gracious foyer and discover 14 rooms across 3 finished floors + fin LL. This home exudes exquisite architectural period features such as elegant leaded windows, extensive intricate moldings, raised paneling, arched & French doors, gleaming hardwood floors & tasteful decor. Large gracious rooms include elegant dining rm with built-in China cabinets & service pantry, gracious living room with stunning FP, generous eat-in kitchen, cozy family room & enclosed porch making the home perfect for casual and formal entertaining. The 2nd floor offers a serene reading nook a luxurious primary suite consisting of 2 large rooms, gas fireplace, full bath & walk-in closets. 3 additional large bedrooms and 2 full hall baths complete this level. The 3rd floor functions as a private apartment with 3 bedrooms, living room, kitchen & full bath, perfect for combined families, in-law apartment, au pair or rental income. The lower level features a vintage speakeasy vibe with fireplace, paneled walls, barber shop & Dojo/workout space. Additional dwelling is perfect for an office or creative retreat. Relax on the covered porch or stone-walled patio. 4 Car Gar + Gardening Shed. 3 blocks from renowned Elizabeth Park Rose Garden, outdoor concerts and close to West Hartford Center
Features
- Rooms: 16
- Bedrooms: 8
- Baths: 4 full / 3 half
- Laundry: Main Level
- Style: Colonial
- Year Built: 1919
- Garage: 4-car Detached Garage,Paved,Driveway
- Heating: Radiator
- Cooling: Central Air
- Basement: Full,Storage,Partially Finished
- Above Grade Approx. Sq. Feet: 5,651
- Below Grade Approx. Sq. Feet: 714
- Acreage: 0.64
- Est. Taxes: $23,451
- Lot Desc: Lightly Wooded,Level Lot,Professionally Landscaped
- Elem. School: Per Board of Ed
- High School: Per Board of Ed
- Appliances: Oven/Range,Refrigerator,Dishwasher,Disposal,Washer,Dryer
- MLS#: 24093425
- Website: https://www.raveis.com
/eprop/24093425/44walbridgeroad_westhartford_ct?source=qrflyer
Listing courtesy of Century 21 AllPoints Realty
Room Information
| Type | Description | Dimensions | Level |
|---|---|---|---|
| Bedroom 1 | Hardwood Floor | 15.5 x 15.5 | Upper |
| Bedroom 2 | Hardwood Floor | 15.5 x 15.1 | Upper |
| Bedroom 3 | Hardwood Floor | 12.9 x 14.8 | Upper |
| Bedroom 4 | Hardwood Floor,On 3rd Floor | 9.0 x 7.1 | Upper |
| Bedroom 5 | Hardwood Floor,On 3rd Floor | 15.1 x 17.6 | Upper |
| Bedroom 6 | Hardwood Floor,On 3rd Floor | 13.0 x 15.0 | Upper |
| Bedroom 7 | On 3rd Floor | 11.9 x 14.3 | Upper |
| Den | Hardwood Floor | 12.1 x 15.3 | Main |
| Dining Room | Built-In Hutch,Hardwood Floor | 14.3 x 21.3 | Main |
| Kitchen | Dining Area | 12.6 x 16.1 | Main |
| Living Room | Book Shelves,Fireplace,French Doors,Hardwood Floor | 17.1 x 34.1 | Main |
| Primary Bedroom | Bedroom Suite,Gas Log Fireplace,Full Bath,Walk-In Closet,Hardwood Floor | 14.3 x 23.7 | Upper |
| Sun Room | 13.1 x 19.0 | Main |
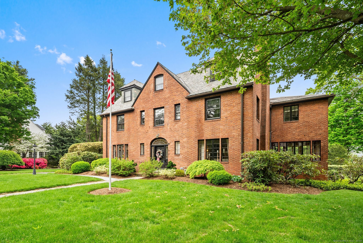
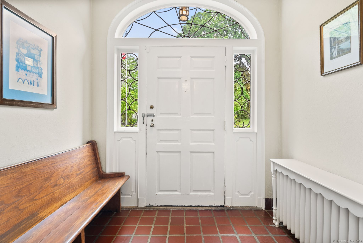
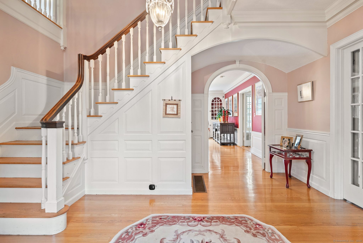
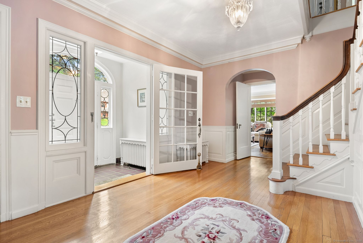
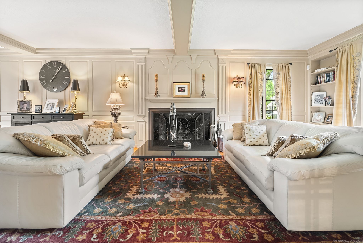
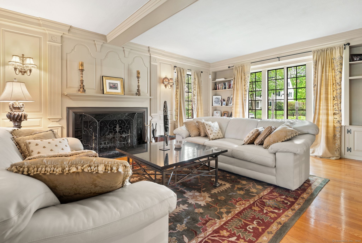
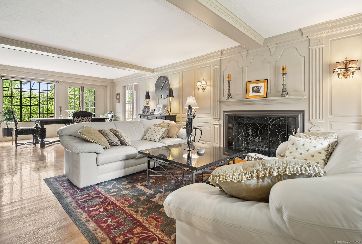
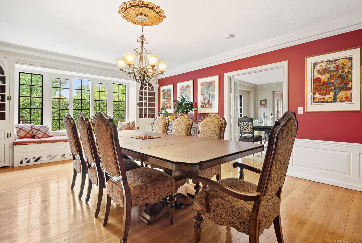
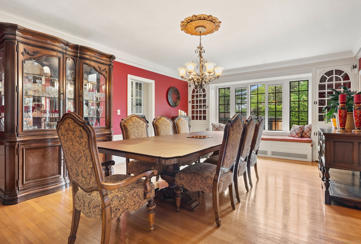
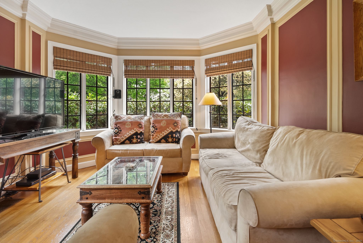
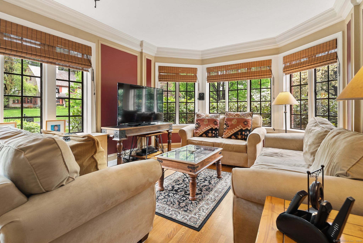
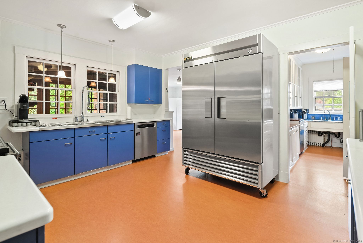
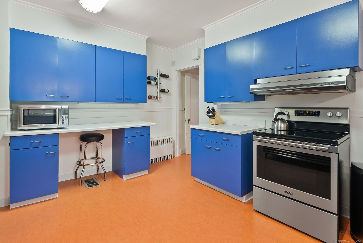
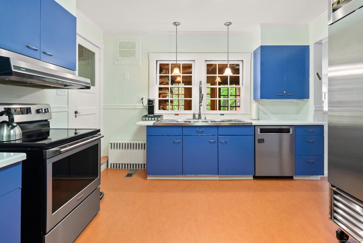
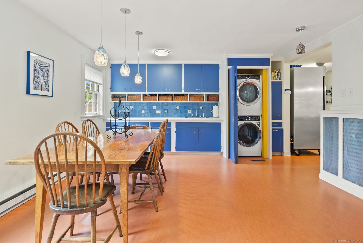
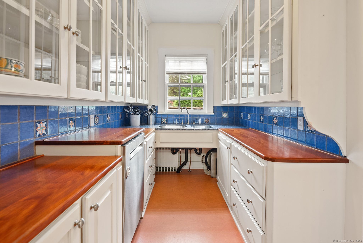
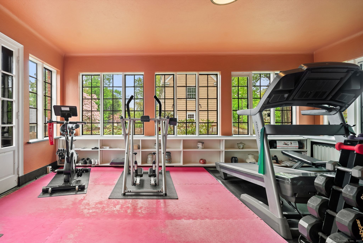
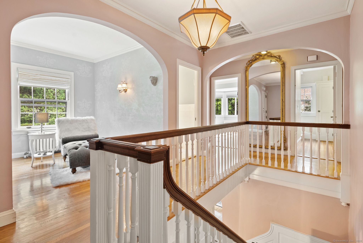
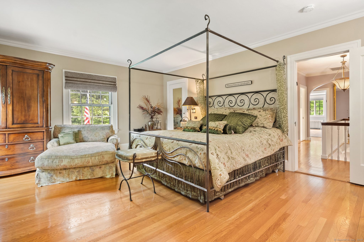
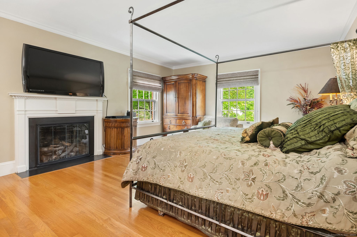
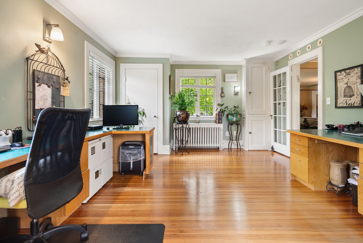
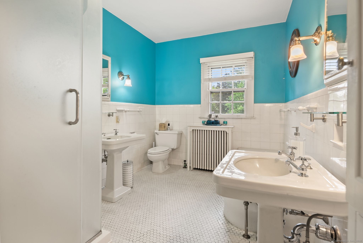
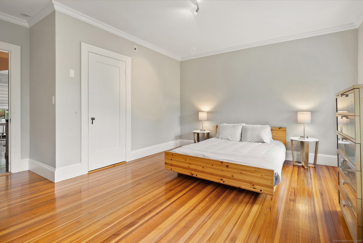
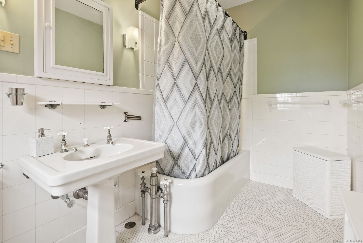
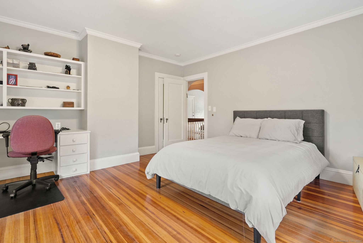
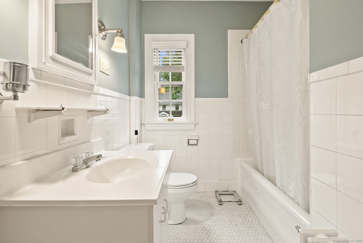
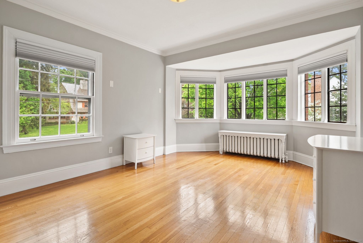
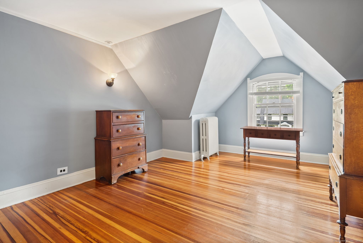
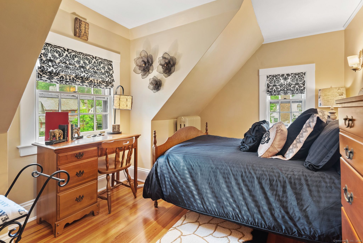
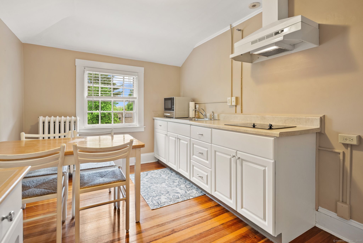
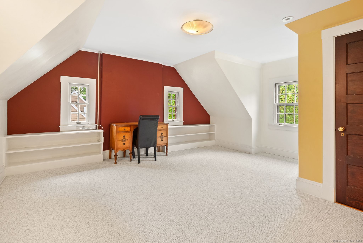
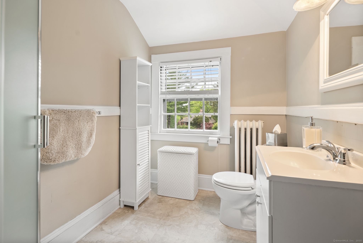
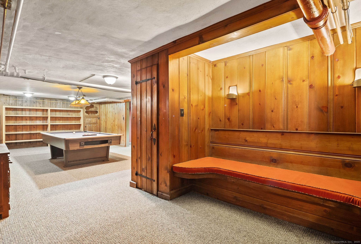
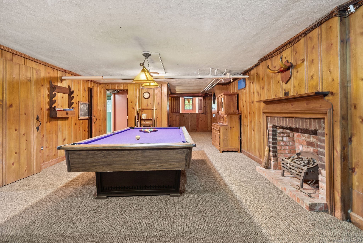
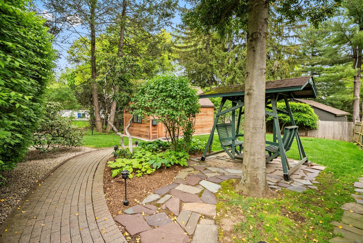
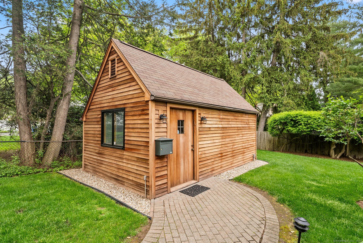
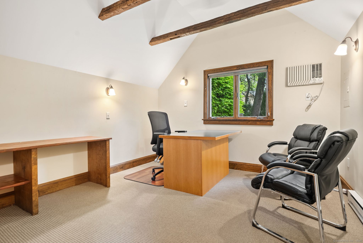
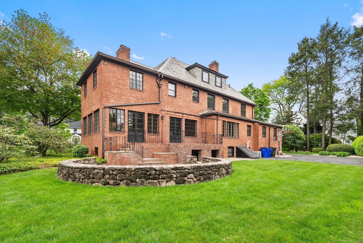
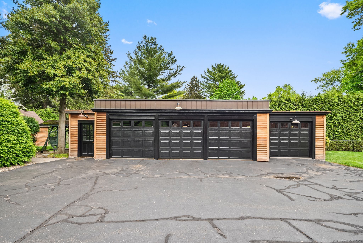
William Raveis Family of Services
Our family of companies partner in delivering quality services in a one-stop-shopping environment. Together, we integrate the most comprehensive real estate, mortgage and insurance services available to fulfill your specific real estate needs.

Customer Service
888.699.8876
Contact@raveis.com
Our family of companies offer our clients a new level of full-service real estate. We shall:
- Market your home to realize a quick sale at the best possible price
- Place up to 20+ photos of your home on our website, raveis.com, which receives over 1 billion hits per year
- Provide frequent communication and tracking reports showing the Internet views your home received on raveis.com
- Showcase your home on raveis.com with a larger and more prominent format
- Give you the full resources and strength of William Raveis Real Estate, Mortgage & Insurance and our cutting-edge technology
To learn more about our credentials, visit raveis.com today.

Paul AddamoVP, Mortgage Banker, William Raveis Mortgage, LLC
NMLS Mortgage Loan Originator ID 93047
860.990.2486
paul.addamo@raveis.com
Our Executive Mortgage Banker:
- Is available to meet with you in our office, your home or office, evenings or weekends
- Offers you pre-approval in minutes!
- Provides a guaranteed closing date that meets your needs
- Has access to hundreds of loan programs, all at competitive rates
- Is in constant contact with a full processing, underwriting, and closing staff to ensure an efficient transaction

Heidi SummaRegional SVP Insurance Sales, William Raveis Insurance
860.919.8074
Heidi.Summa@raveis.com
Our Insurance Division:
- Will Provide a home insurance quote within 24 hours
- Offers full-service coverage such as Homeowner's, Auto, Life, Renter's, Flood and Valuable Items
- Partners with major insurance companies including Chubb, Kemper Unitrin, The Hartford, Progressive,
Encompass, Travelers, Fireman's Fund, Middleoak Mutual, One Beacon and American Reliable

Ray CashenPresident, William Raveis Attorney Network
203.925.4590
For homebuyers and sellers, our Attorney Network:
- Consult on purchase/sale and financing issues, reviews and prepares the sale agreement, fulfills lender
requirements, sets up escrows and title insurance, coordinates closing documents - Offers one-stop shopping; to satisfy closing, title, and insurance needs in a single consolidated experience
- Offers access to experienced closing attorneys at competitive rates
- Streamlines the process as a direct result of the established synergies among the William Raveis Family of Companies


44 Walbridge Road, West Hartford, CT, 06119
$1,300,000

Customer Service
William Raveis Real Estate
Phone: 888.699.8876
Contact@raveis.com

Paul Addamo
VP, Mortgage Banker
William Raveis Mortgage, LLC
Phone: 860.990.2486
paul.addamo@raveis.com
NMLS Mortgage Loan Originator ID 93047
|
5/6 (30 Yr) Adjustable Rate Jumbo* |
30 Year Fixed-Rate Jumbo |
15 Year Fixed-Rate Jumbo |
|
|---|---|---|---|
| Loan Amount | $1,040,000 | $1,040,000 | $1,040,000 |
| Term | 360 months | 360 months | 180 months |
| Initial Interest Rate** | 5.625% | 6.625% | 6.125% |
| Interest Rate based on Index + Margin | 8.125% | ||
| Annual Percentage Rate | 6.663% | 6.751% | 6.309% |
| Monthly Tax Payment | $1,954 | $1,954 | $1,954 |
| H/O Insurance Payment | $125 | $125 | $125 |
| Initial Principal & Interest Pmt | $5,987 | $6,659 | $8,847 |
| Total Monthly Payment | $8,066 | $8,738 | $10,926 |
* The Initial Interest Rate and Initial Principal & Interest Payment are fixed for the first and adjust every six months thereafter for the remainder of the loan term. The Interest Rate and annual percentage rate may increase after consummation. The Index for this product is the SOFR. The margin for this adjustable rate mortgage may vary with your unique credit history, and terms of your loan.
** Mortgage Rates are subject to change, loan amount and product restrictions and may not be available for your specific transaction at commitment or closing. Rates, and the margin for adjustable rate mortgages [if applicable], are subject to change without prior notice.
The rates and Annual Percentage Rate (APR) cited above may be only samples for the purpose of calculating payments and are based upon the following assumptions: minimum credit score of 740, 20% down payment (e.g. $20,000 down on a $100,000 purchase price), $1,950 in finance charges, and 30 days prepaid interest, 1 point, 30 day rate lock. The rates and APR will vary depending upon your unique credit history and the terms of your loan, e.g. the actual down payment percentages, points and fees for your transaction. Property taxes and homeowner's insurance are estimates and subject to change.









