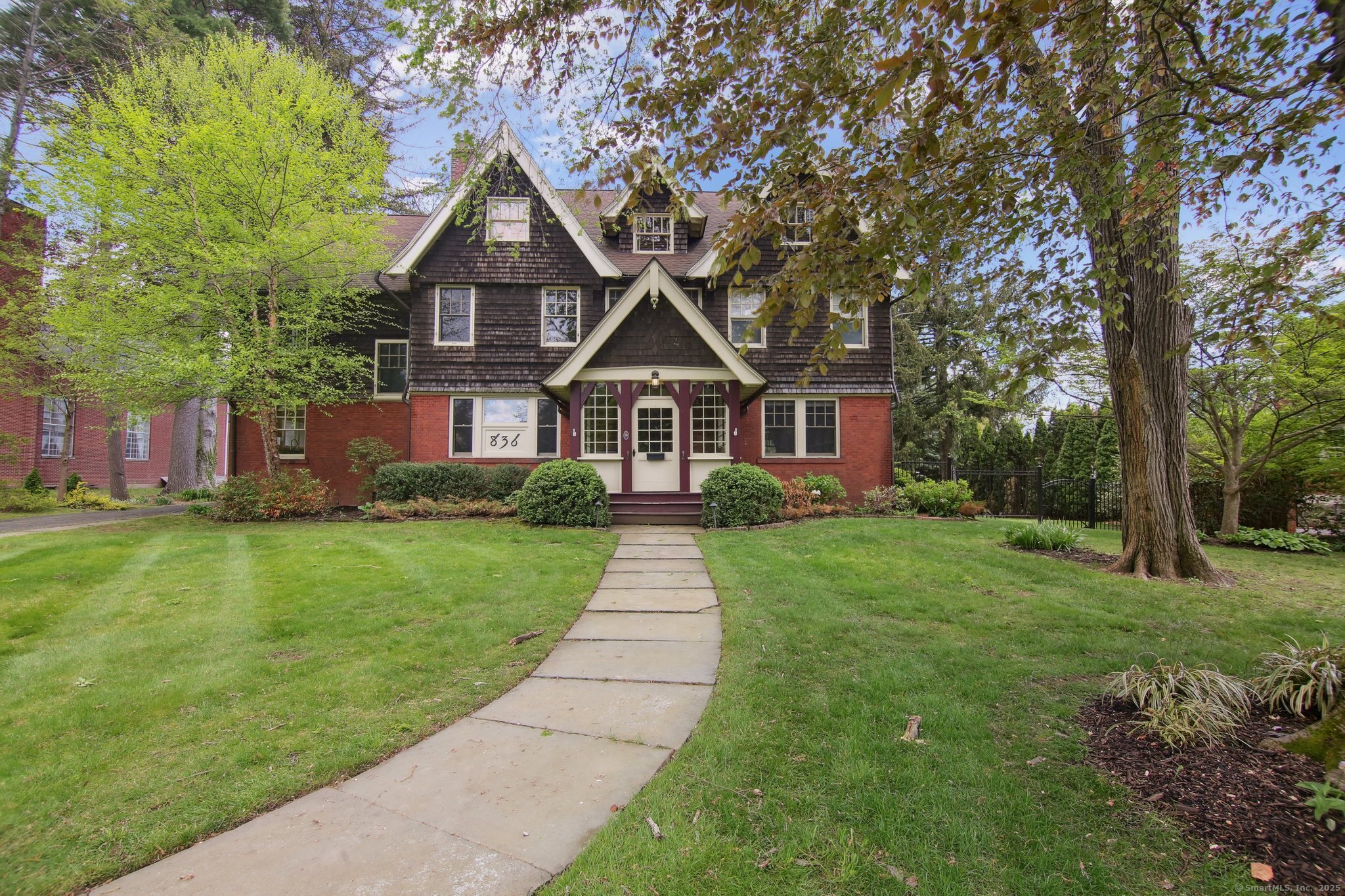
|
836 Prospect Avenue, Hartford (West End), CT, 06105 | $799,900
Own a piece of Hartford history with this thoughtfully updated Prospect Avenue home, just steps from Elizabeth Park. Designed by noted architects Hapgood & Hapgood, it's a true architectural gem. An enclosed porch welcomes your guests into the exceptional foyer, providing a visual feast of original details. Multiple built-ins, stained and leaded glass windows, period lighting, beamed ceilings, and handsome moldings create a stunning display. The living room offers space for multiple seating areas and is anchored by a woodburning fireplace and quarter sawn oak surround. The dining room has a second fireplace (gas), wainscoting with plate rail, and built-in hutches. The remodeled kitchen has double ovens and two dishwashers, an eat-in area, as well as dry goods and formal butler's pantries, and mudroom access. An office and powder room finish the main floor. Upstairs, the updated primary suite offers a newly added spa bath and walk-in closet with custom organizers. Four additional bedrooms, two which share a powder room, and a remodeled full bathroom complete the second level. The third floor can be an alternative primary suite, au-pair space, or family room. It offers an oversized room with a fireplace, third full bathroom, office, and attic storage. Outside, a rear porch overlooks the large backyard, paver patio, and 3-car garage. A new high efficiency gas boiler and indirect hot water heater were recently installed, as was the third floor furnace and central air.
Features
- Town: Hartford
- Rooms: 14
- Bedrooms: 6
- Baths: 3 full / 2 half
- Laundry: Lower Level
- Style: Tudor
- Year Built: 1898
- Garage: 3-car Detached Garage
- Heating: Hot Air,Hot Water
- Cooling: Central Air,Window Unit
- Basement: Full,Unfinished
- Above Grade Approx. Sq. Feet: 5,224
- Acreage: 0.56
- Est. Taxes: $14,228
- Lot Desc: Level Lot,Historic District
- Elem. School: Per Board of Ed
- High School: Per Board of Ed
- Appliances: Gas Cooktop,Wall Oven,Dishwasher,Washer,Dryer
- MLS#: 24091699
- Website: https://www.raveis.com
/eprop/24091699/836prospectavenue_hartford_ct?source=qrflyer
Listing courtesy of KW Legacy Partners
Room Information
| Type | Description | Dimensions | Level |
|---|---|---|---|
| Bedroom 1 | Hardwood Floor | 14.0 x 13.0 | Upper |
| Bedroom 2 | Hardwood Floor | 12.0 x 17.0 | Upper |
| Bedroom 3 | Hardwood Floor | 10.0 x 14.0 | Upper |
| Bedroom 4 | Hardwood Floor | 12.0 x 12.0 | Upper |
| Bedroom 5 | Bedroom Suite,Fireplace,Full Bath,Hardwood Floor,On 3rd Floor | 32.0 x 23.0 | Upper |
| Dining Room | Built-Ins,Gas Log Fireplace,Hardwood Floor | 17.0 x 15.0 | Main |
| Kitchen | Remodeled,Granite Counters,Eating Space,Pantry | 16.0 x 18.0 | Main |
| Living Room | Built-Ins,Fireplace,Hardwood Floor | 32.0 x 14.0 | Main |
| Office | Hardwood Floor | 11.0 x 14.0 | Main |
| Office | Hardwood Floor | 12.0 x 18.0 | Upper |
| Primary Bedroom | Bedroom Suite,Full Bath,Walk-In Closet | 12.0 x 14.0 | Upper |
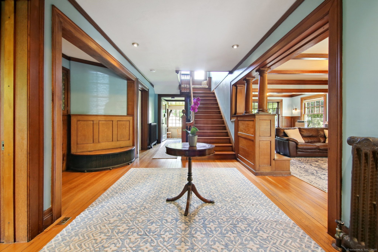
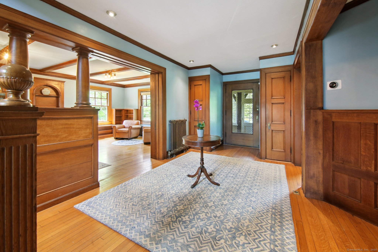
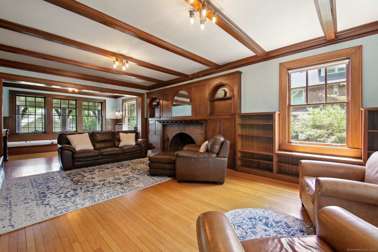
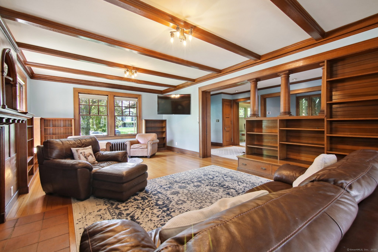
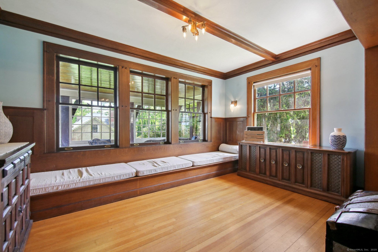
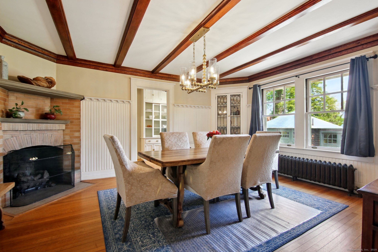
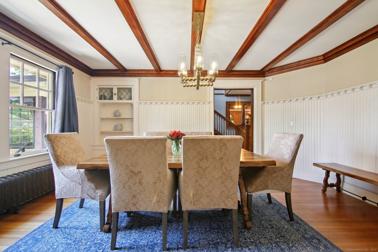
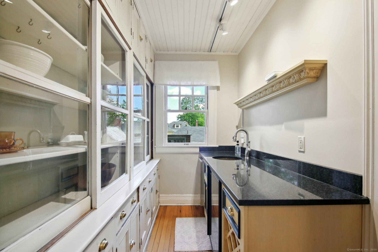
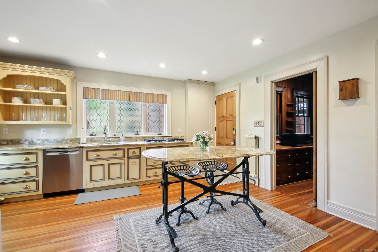
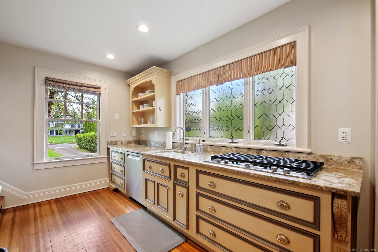
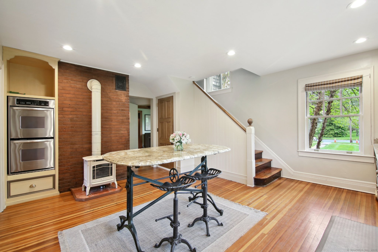
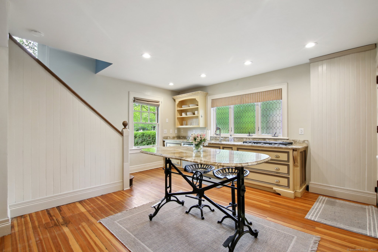
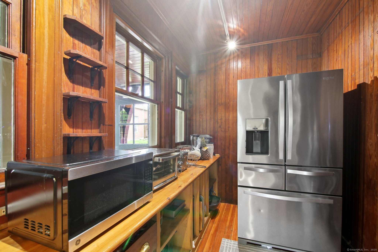
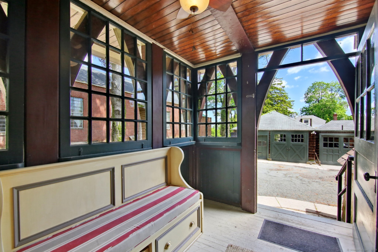
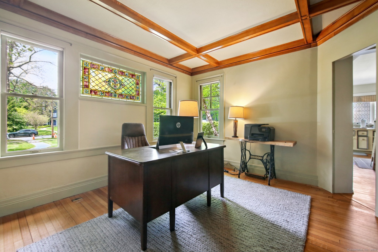
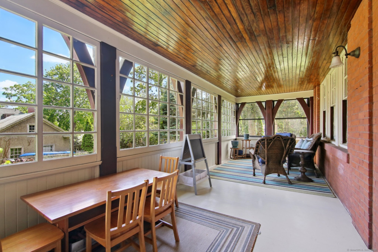
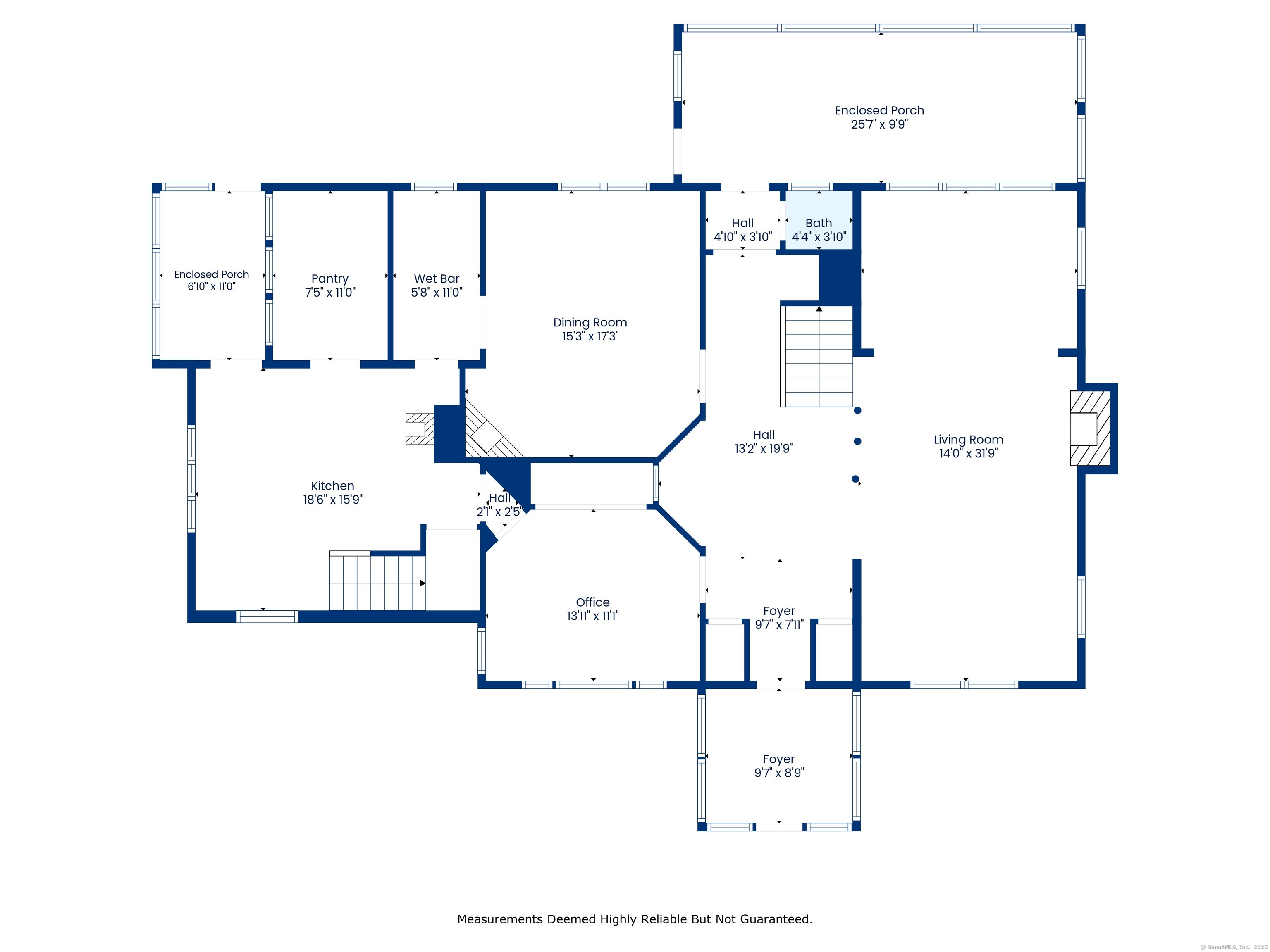
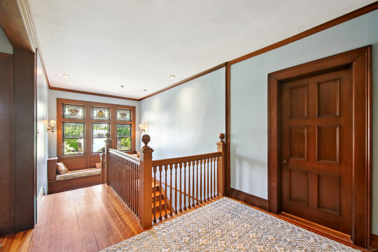
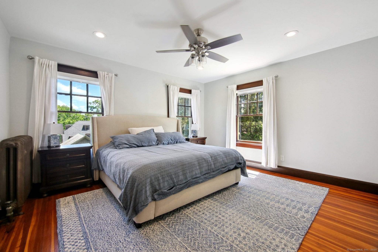
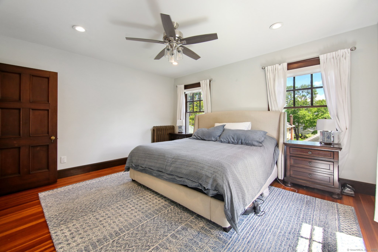
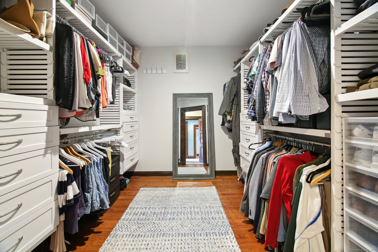
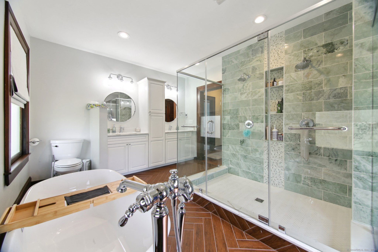
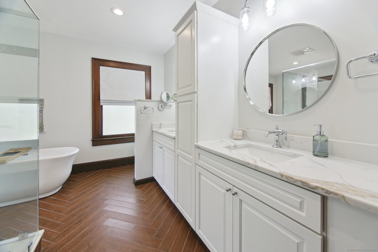
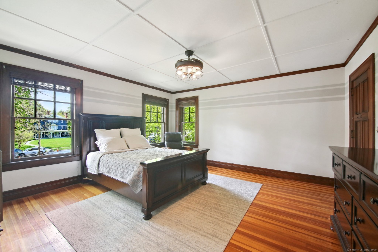
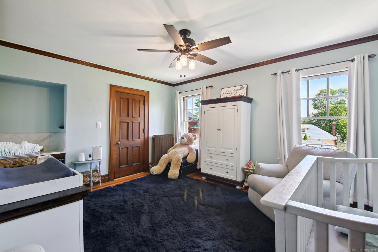
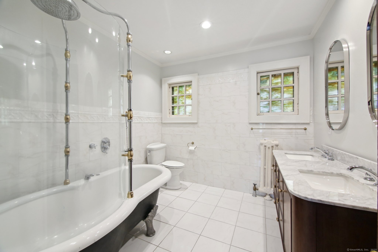
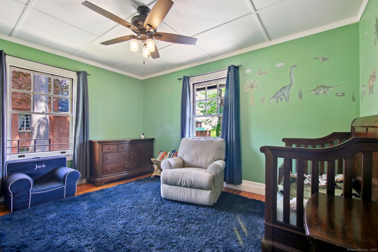
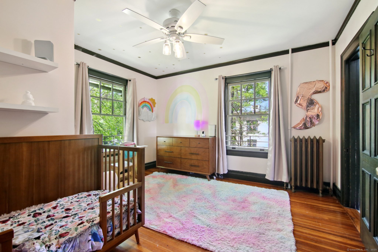
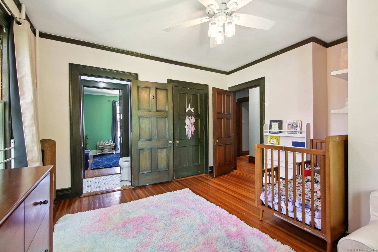
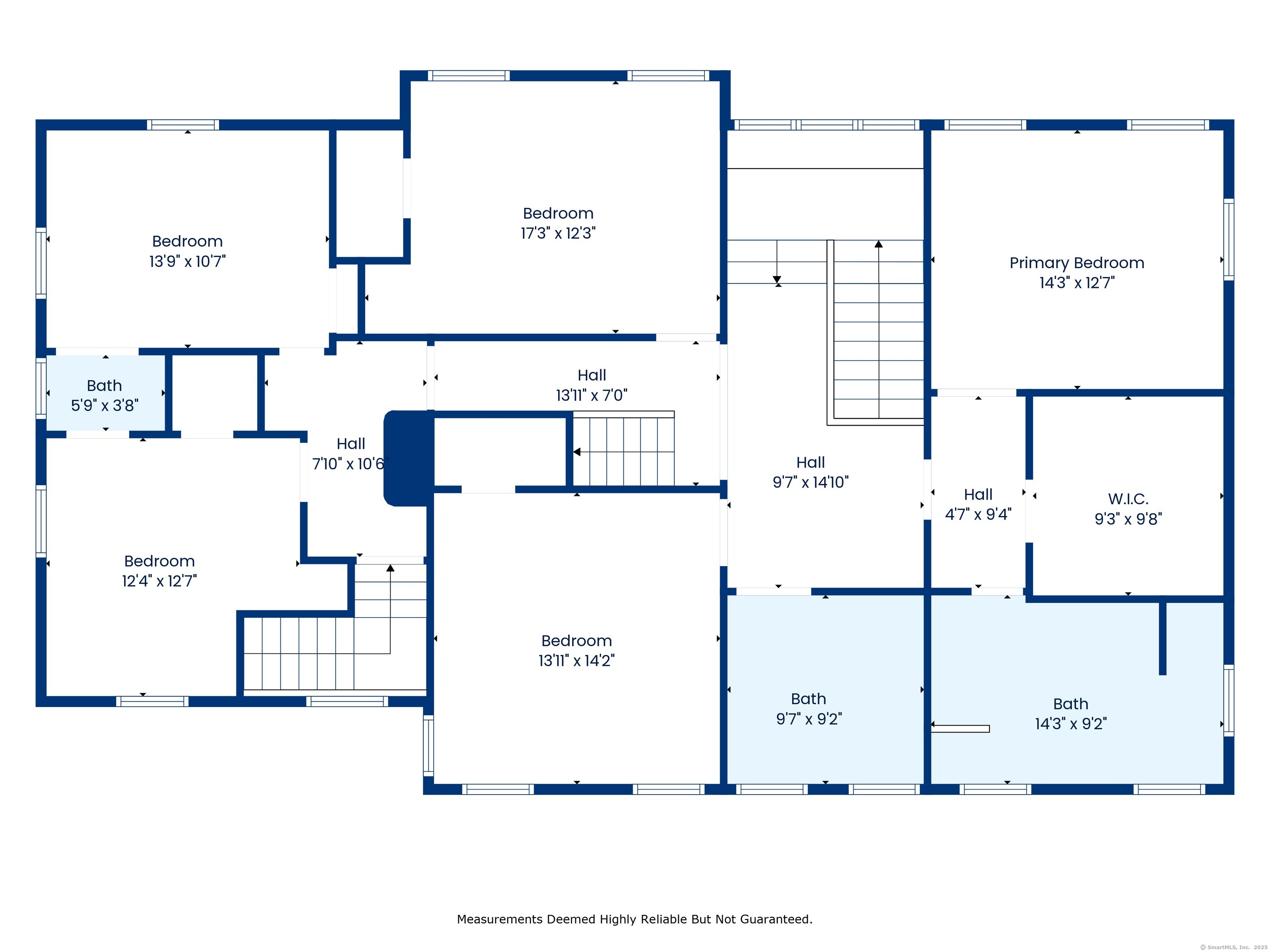
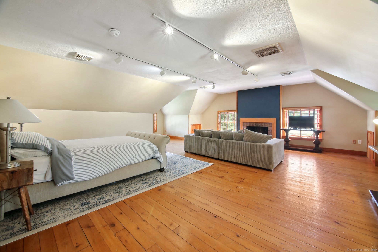
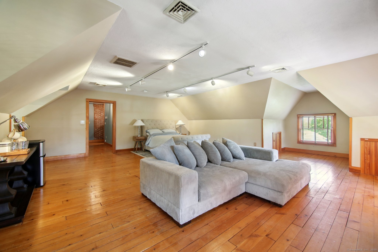
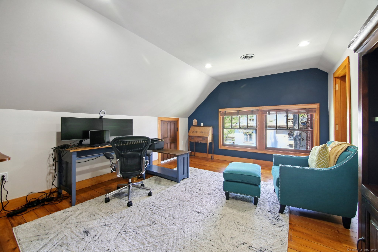
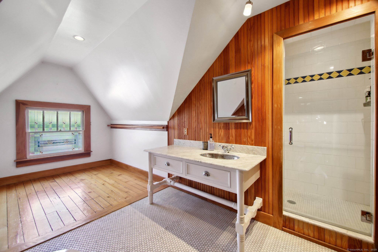
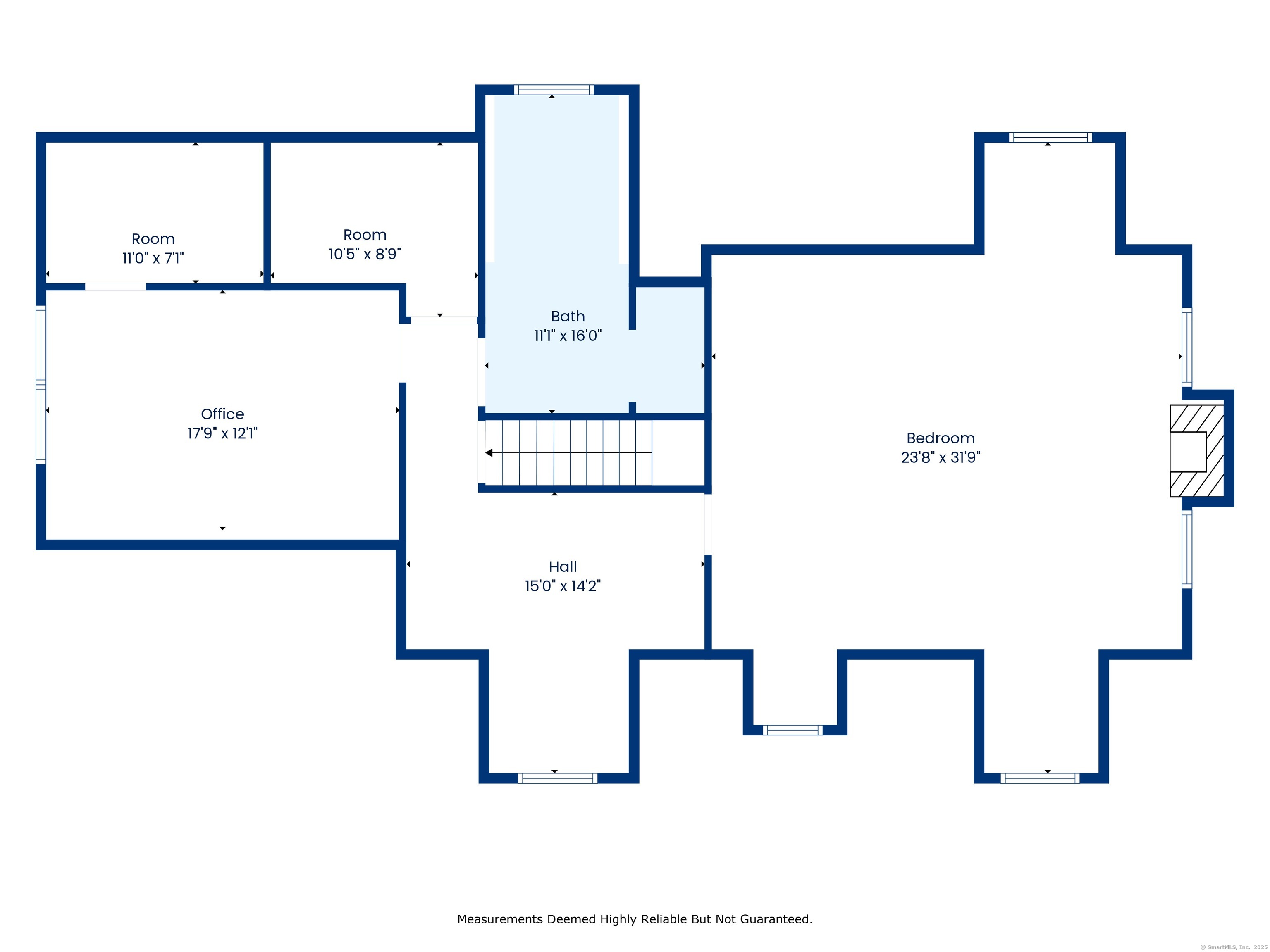
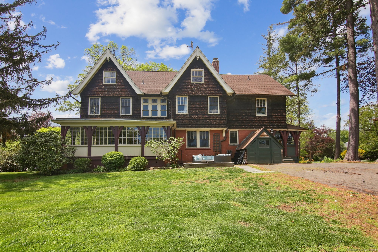
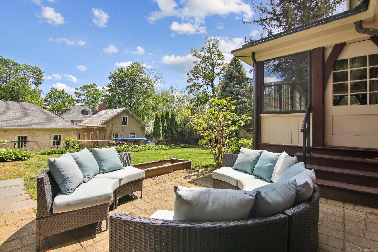
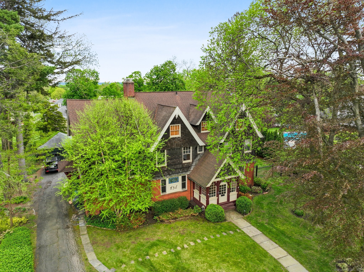
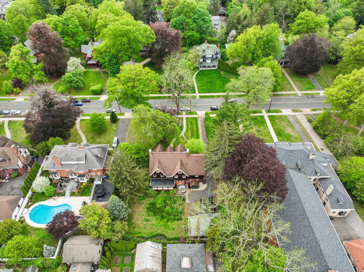
William Raveis Family of Services
Our family of companies partner in delivering quality services in a one-stop-shopping environment. Together, we integrate the most comprehensive real estate, mortgage and insurance services available to fulfill your specific real estate needs.

Customer Service
888.699.8876
Contact@raveis.com
Our family of companies offer our clients a new level of full-service real estate. We shall:
- Market your home to realize a quick sale at the best possible price
- Place up to 20+ photos of your home on our website, raveis.com, which receives over 1 billion hits per year
- Provide frequent communication and tracking reports showing the Internet views your home received on raveis.com
- Showcase your home on raveis.com with a larger and more prominent format
- Give you the full resources and strength of William Raveis Real Estate, Mortgage & Insurance and our cutting-edge technology
To learn more about our credentials, visit raveis.com today.

Frank KolbSenior Vice President - Coaching & Strategic, William Raveis Mortgage, LLC
NMLS Mortgage Loan Originator ID 81725
203.980.8025
Frank.Kolb@raveis.com
Our Executive Mortgage Banker:
- Is available to meet with you in our office, your home or office, evenings or weekends
- Offers you pre-approval in minutes!
- Provides a guaranteed closing date that meets your needs
- Has access to hundreds of loan programs, all at competitive rates
- Is in constant contact with a full processing, underwriting, and closing staff to ensure an efficient transaction

Robert ReadeRegional SVP Insurance Sales, William Raveis Insurance
860.690.5052
Robert.Reade@raveis.com
Our Insurance Division:
- Will Provide a home insurance quote within 24 hours
- Offers full-service coverage such as Homeowner's, Auto, Life, Renter's, Flood and Valuable Items
- Partners with major insurance companies including Chubb, Kemper Unitrin, The Hartford, Progressive,
Encompass, Travelers, Fireman's Fund, Middleoak Mutual, One Beacon and American Reliable

Ray CashenPresident, William Raveis Attorney Network
203.925.4590
For homebuyers and sellers, our Attorney Network:
- Consult on purchase/sale and financing issues, reviews and prepares the sale agreement, fulfills lender
requirements, sets up escrows and title insurance, coordinates closing documents - Offers one-stop shopping; to satisfy closing, title, and insurance needs in a single consolidated experience
- Offers access to experienced closing attorneys at competitive rates
- Streamlines the process as a direct result of the established synergies among the William Raveis Family of Companies


836 Prospect Avenue, Hartford (West End), CT, 06105
$799,900

Customer Service
William Raveis Real Estate
Phone: 888.699.8876
Contact@raveis.com

Frank Kolb
Senior Vice President - Coaching & Strategic
William Raveis Mortgage, LLC
Phone: 203.980.8025
Frank.Kolb@raveis.com
NMLS Mortgage Loan Originator ID 81725
|
5/6 (30 Yr) Adjustable Rate Conforming* |
30 Year Fixed-Rate Conforming |
15 Year Fixed-Rate Conforming |
|
|---|---|---|---|
| Loan Amount | $639,920 | $639,920 | $639,920 |
| Term | 360 months | 360 months | 180 months |
| Initial Interest Rate** | 6.500% | 6.875% | 5.875% |
| Interest Rate based on Index + Margin | 8.125% | ||
| Annual Percentage Rate | 7.058% | 7.063% | 6.132% |
| Monthly Tax Payment | $1,186 | $1,186 | $1,186 |
| H/O Insurance Payment | $92 | $92 | $92 |
| Initial Principal & Interest Pmt | $4,045 | $4,204 | $5,357 |
| Total Monthly Payment | $5,323 | $5,482 | $6,635 |
* The Initial Interest Rate and Initial Principal & Interest Payment are fixed for the first and adjust every six months thereafter for the remainder of the loan term. The Interest Rate and annual percentage rate may increase after consummation. The Index for this product is the SOFR. The margin for this adjustable rate mortgage may vary with your unique credit history, and terms of your loan.
** Mortgage Rates are subject to change, loan amount and product restrictions and may not be available for your specific transaction at commitment or closing. Rates, and the margin for adjustable rate mortgages [if applicable], are subject to change without prior notice.
The rates and Annual Percentage Rate (APR) cited above may be only samples for the purpose of calculating payments and are based upon the following assumptions: minimum credit score of 740, 20% down payment (e.g. $20,000 down on a $100,000 purchase price), $1,950 in finance charges, and 30 days prepaid interest, 1 point, 30 day rate lock. The rates and APR will vary depending upon your unique credit history and the terms of your loan, e.g. the actual down payment percentages, points and fees for your transaction. Property taxes and homeowner's insurance are estimates and subject to change.









