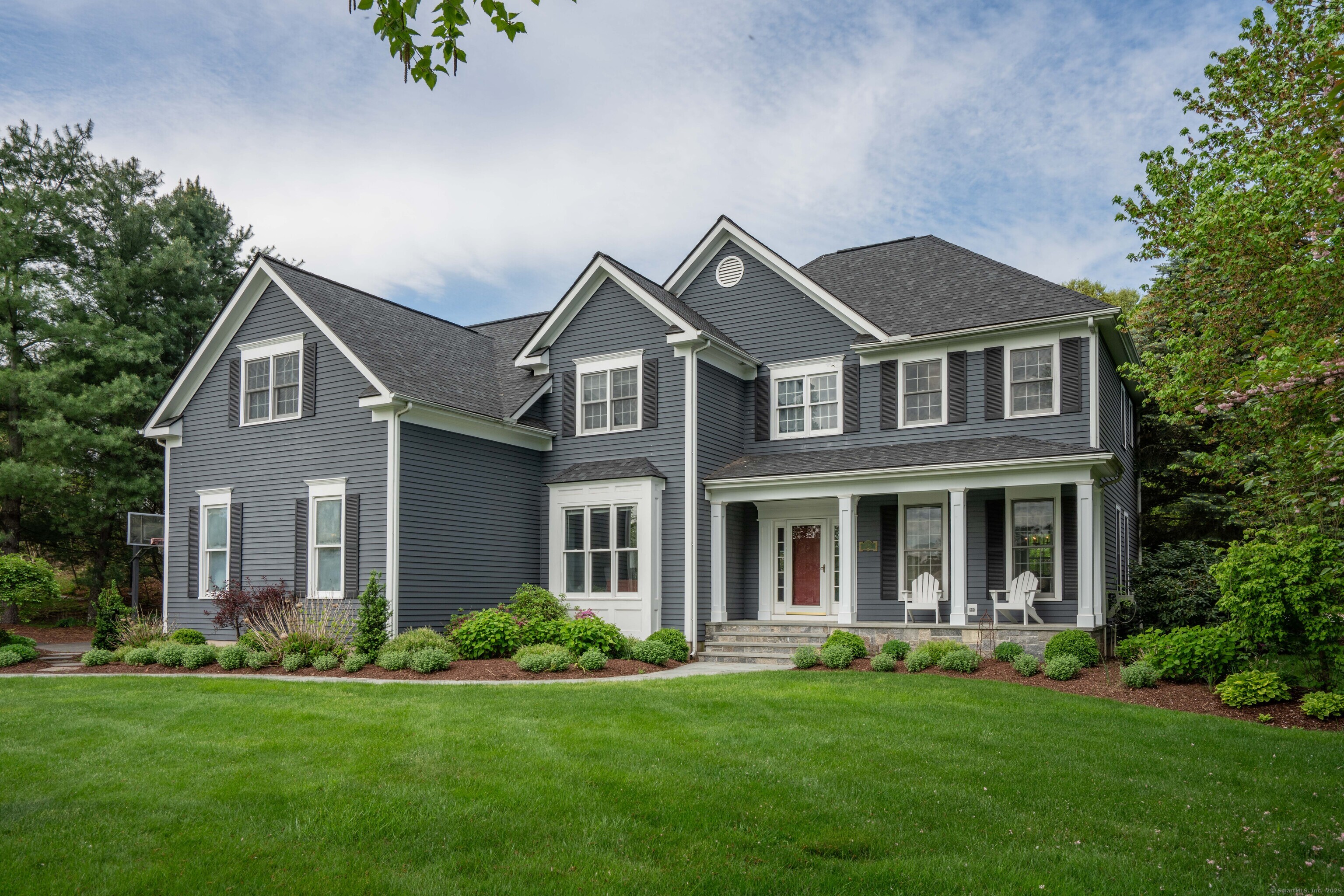
|
159 Bluff Point Road, Glastonbury (South Glastonbury), CT, 06073 | $950,000
Finally hitting the market! Long admired home in Great Pond that checks all the boxes; Great curb appeal, great location and many great features that make this home a home not to miss! As you walk up the front steps, you are greeted by a front porch that is a perfect spot for morning coffee, reading a book or just enjoying the neighborhood. Inside, the light filled 2-story grand foyer opens up to a first floor office, front facing living room and an adjacent dining room, perfect for entertaining. Completing the first floor is the vaulted family room with sky lights, a floor to ceiling stone fireplace, a second staircase as well as an eat-in-kitchen that has been updated to include white cabinets, stainless steel appliances, and granite countertops. From the kitchen, step outside and bask in your own backyard retreat, complete with a pergola covered deck, an in-ground pool, and gorgeous landscaping that includes a waterfall and pond! Whether in the kitchen or outside one feels as though they are in a private oasis. This home blends the indoor and outdoor to perfection! Upstairs this home features four spacious bedrooms, including the primary. Completing the second floor is the laundry room and a flexible loft area perfect for a second office, TV room or play area. Lastly, the fully-finished lower level offers an additional ~800 sq ft of entertaining space. Notable other features include a three-car garage, sprinkler system, piped for central vacuum, and fresh paint in most rooms . This home thoughtfully combines privacy, comfort, and convenience to everything South Glastonbury has to offer. Enjoy that quintessential South Glastonbury lifestyle with some of the towns best restaurants, farm stands, and just a stone's throw to Hops on the Hill brewery and Crystal Ridge Winery. Don't miss this special property!
Features
- Town: Glastonbury
- Rooms: 10
- Bedrooms: 4
- Baths: 2 full / 1 half
- Laundry: Upper Level
- Style: Colonial
- Year Built: 1996
- Garage: 3-car Attached Garage
- Heating: Hot Air
- Cooling: Central Air
- Basement: Full,Full With Hatchway
- Above Grade Approx. Sq. Feet: 3,287
- Below Grade Approx. Sq. Feet: 800
- Acreage: 1.09
- Est. Taxes: $16,495
- Lot Desc: In Subdivision,Professionally Landscaped
- Elem. School: Per Board of Ed
- Middle School: Per Board of Ed
- High School: Glastonbury
- Pool: In Ground Pool
- Appliances: Gas Range,Microwave,Refrigerator,Dishwasher,Disposal,Washer,Dryer
- MLS#: 24086673
- Website: https://www.raveis.com
/prop/24086673/159bluffpointroad_glastonbury_ct?source=qrflyer
Listing courtesy of Berkshire Hathaway NE Prop.
Room Information
| Type | Description | Dimensions | Level |
|---|---|---|---|
| Bedroom 1 | Wall/Wall Carpet | 11.7 x 11.2 | Upper |
| Bedroom 2 | Wall/Wall Carpet | 12.1 x 11.2 | Upper |
| Bedroom 3 | Wall/Wall Carpet | 12.9 x 13.4 | Upper |
| Dining Room | 9 ft+ Ceilings,Hardwood Floor | 12.3 x 13.8 | Main |
| Eat-In Kitchen | Bay/Bow Window,9 ft+ Ceilings,Breakfast Nook,Granite Counters,Island,Hardwood Floor | 12.2 x 25.1 | Main |
| Family Room | Skylight,Vaulted Ceiling,Fireplace,Hardwood Floor | 21.0 x 13.7 | Main |
| Living Room | 9 ft+ Ceilings,Built-Ins,Hardwood Floor | 12.3 x 12.1 | Main |
| Loft | Wall/Wall Carpet | 15.9 x 14.0 | Upper |
| Primary Bedroom | Ceiling Fan,Stall Shower,Whirlpool Tub,Walk-In Closet,Wall/Wall Carpet | 12.9 x 15.8 | Upper |
| Study | 9 ft+ Ceilings,Hardwood Floor | 11.7 x 15.0 | Main |
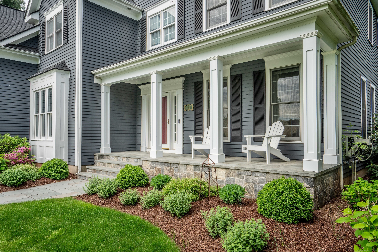
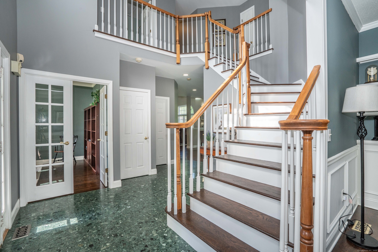
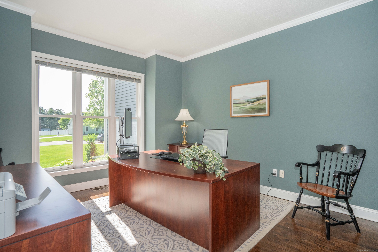
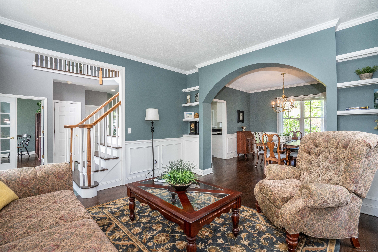
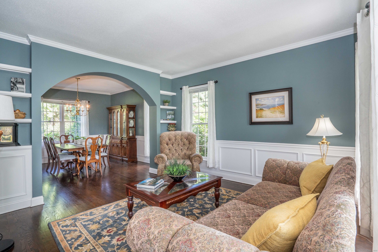
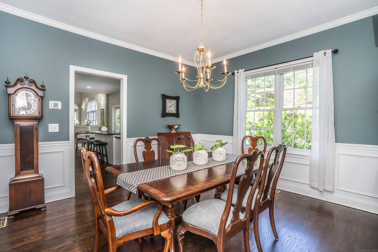
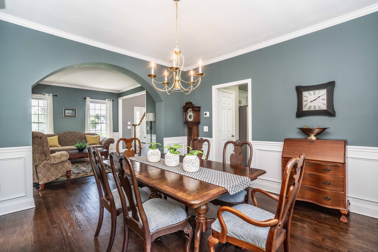
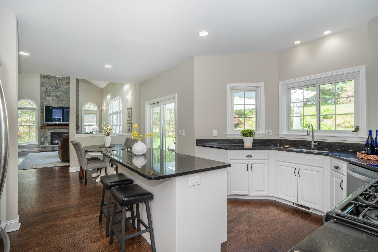
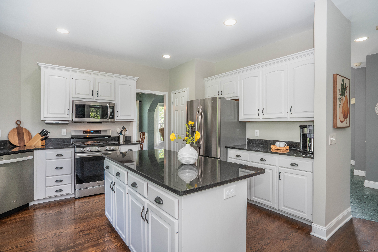
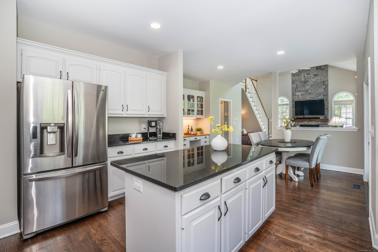
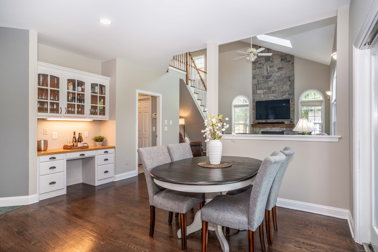
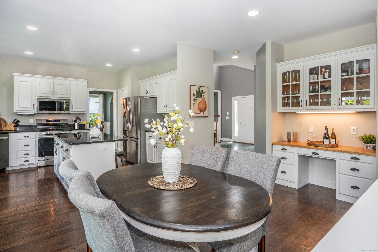
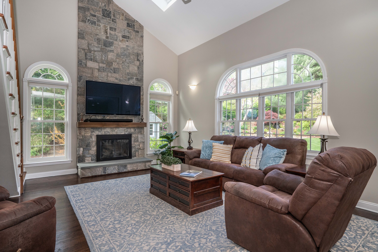
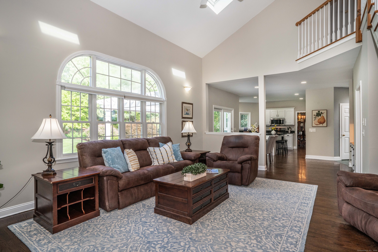
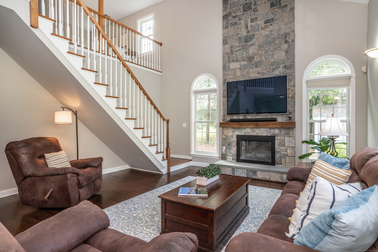
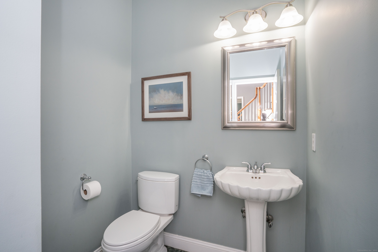
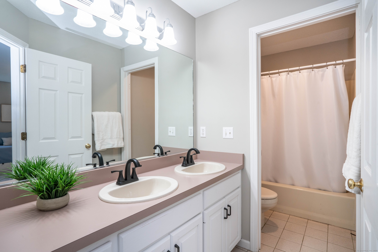
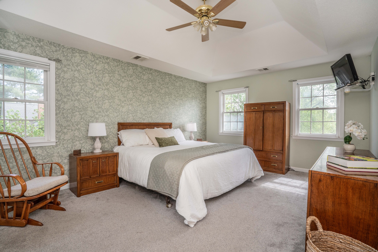
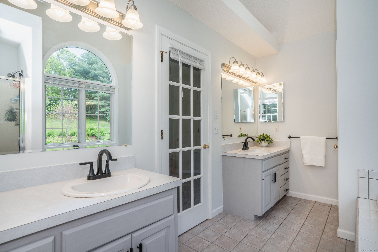
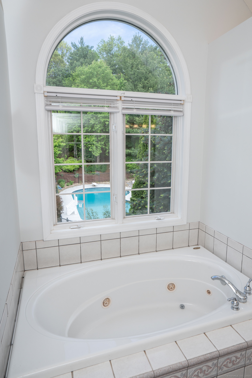
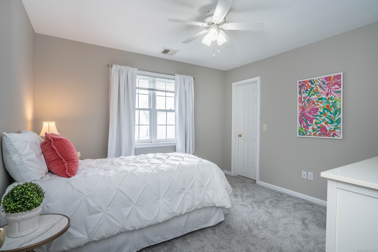
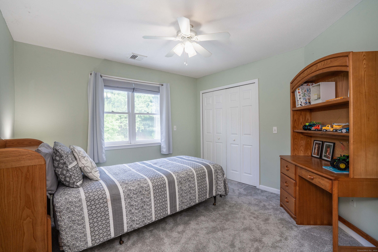
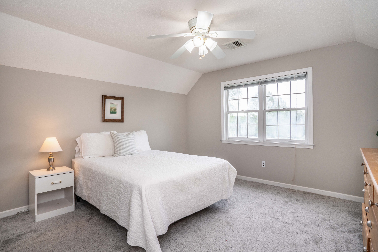
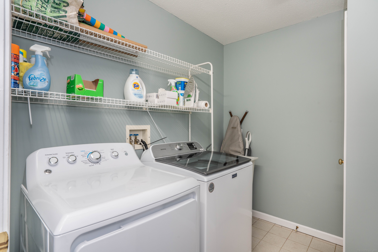
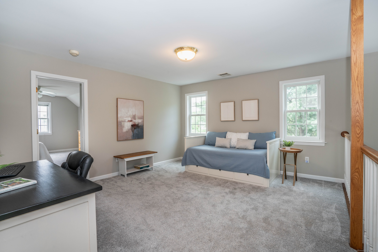
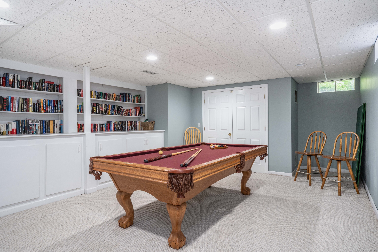
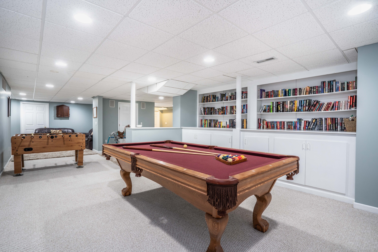
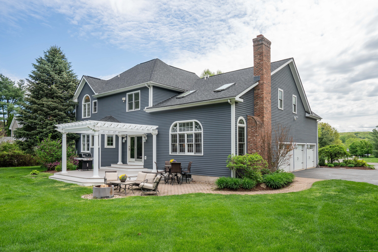
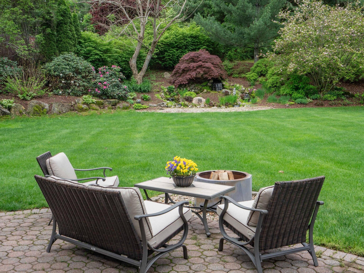
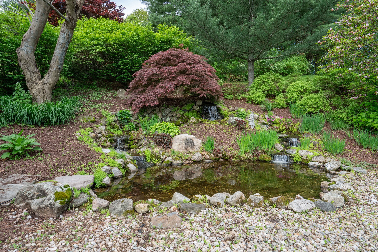
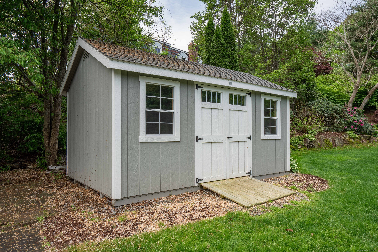
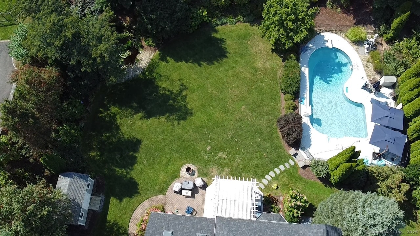
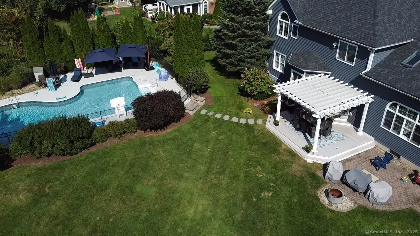
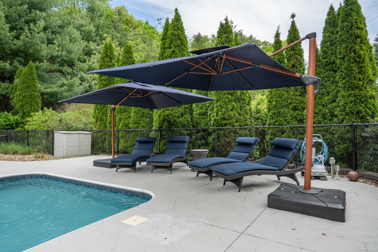
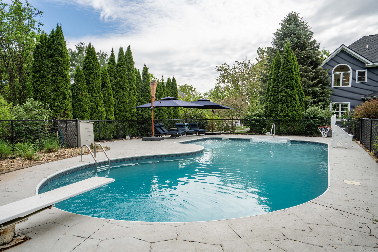
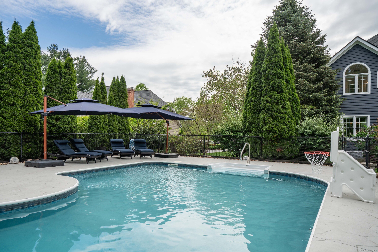
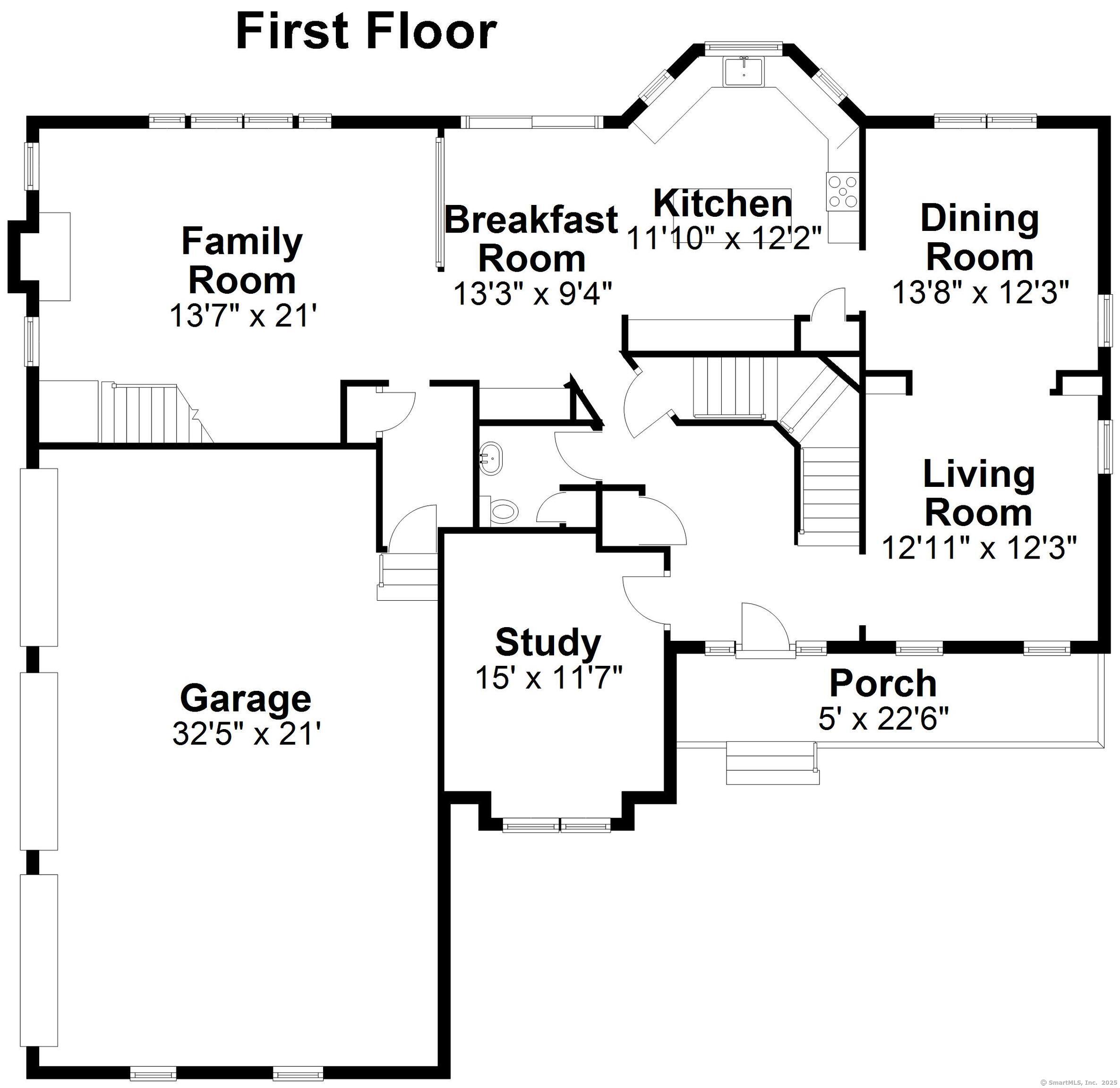
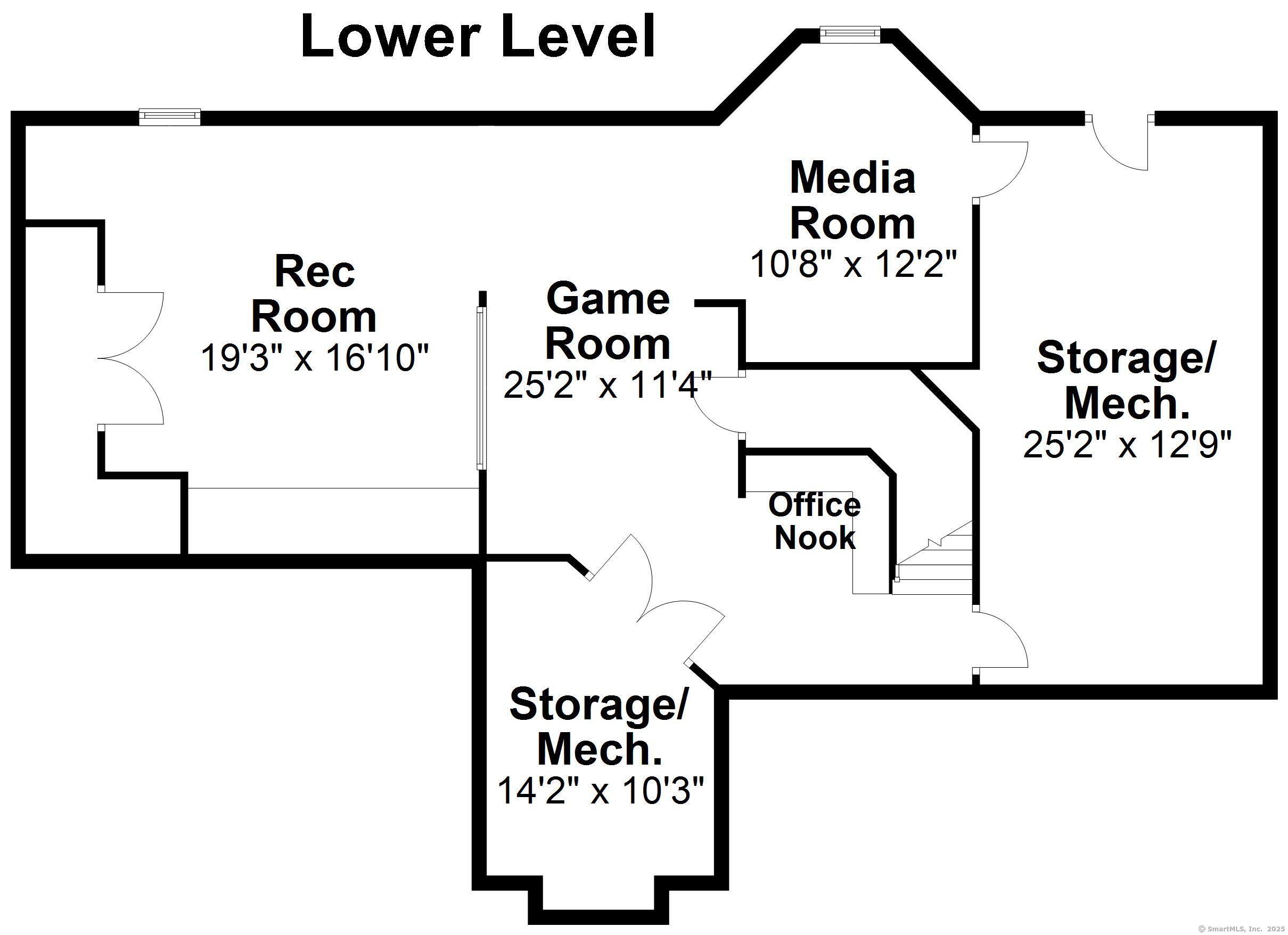
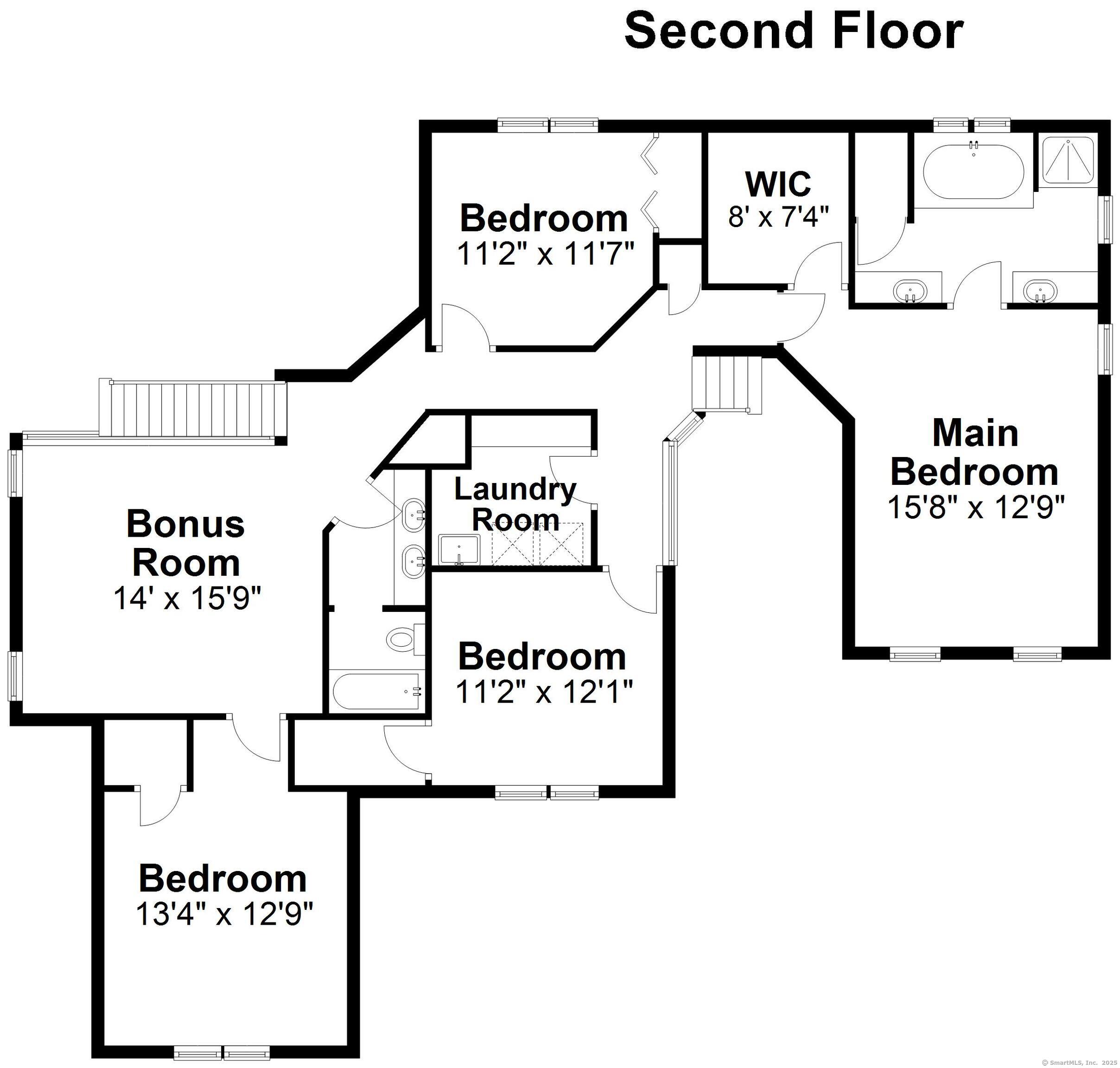
William Raveis Family of Services
Our family of companies partner in delivering quality services in a one-stop-shopping environment. Together, we integrate the most comprehensive real estate, mortgage and insurance services available to fulfill your specific real estate needs.

Customer Service
888.699.8876
Contact@raveis.com
Our family of companies offer our clients a new level of full-service real estate. We shall:
- Market your home to realize a quick sale at the best possible price
- Place up to 20+ photos of your home on our website, raveis.com, which receives over 1 billion hits per year
- Provide frequent communication and tracking reports showing the Internet views your home received on raveis.com
- Showcase your home on raveis.com with a larger and more prominent format
- Give you the full resources and strength of William Raveis Real Estate, Mortgage & Insurance and our cutting-edge technology
To learn more about our credentials, visit raveis.com today.

David LewisVP, Mortgage Banker, William Raveis Mortgage, LLC
NMLS Mortgage Loan Originator ID 49042
978.423.2254
David.Lewis@raveis.com
Our Executive Mortgage Banker:
- Is available to meet with you in our office, your home or office, evenings or weekends
- Offers you pre-approval in minutes!
- Provides a guaranteed closing date that meets your needs
- Has access to hundreds of loan programs, all at competitive rates
- Is in constant contact with a full processing, underwriting, and closing staff to ensure an efficient transaction

Brian KellyInsurance Sales Director, William Raveis Insurance
860.655.6934
Brian.Kelly@raveis.com
Our Insurance Division:
- Will Provide a home insurance quote within 24 hours
- Offers full-service coverage such as Homeowner's, Auto, Life, Renter's, Flood and Valuable Items
- Partners with major insurance companies including Chubb, Kemper Unitrin, The Hartford, Progressive,
Encompass, Travelers, Fireman's Fund, Middleoak Mutual, One Beacon and American Reliable

Ray CashenPresident, William Raveis Attorney Network
203.925.4590
For homebuyers and sellers, our Attorney Network:
- Consult on purchase/sale and financing issues, reviews and prepares the sale agreement, fulfills lender
requirements, sets up escrows and title insurance, coordinates closing documents - Offers one-stop shopping; to satisfy closing, title, and insurance needs in a single consolidated experience
- Offers access to experienced closing attorneys at competitive rates
- Streamlines the process as a direct result of the established synergies among the William Raveis Family of Companies


159 Bluff Point Road, Glastonbury (South Glastonbury), CT, 06073
$950,000

Customer Service
William Raveis Real Estate
Phone: 888.699.8876
Contact@raveis.com

David Lewis
VP, Mortgage Banker
William Raveis Mortgage, LLC
Phone: 978.423.2254
David.Lewis@raveis.com
NMLS Mortgage Loan Originator ID 49042
|
5/6 (30 Yr) Adjustable Rate Jumbo* |
30 Year Fixed-Rate Jumbo |
15 Year Fixed-Rate Jumbo |
|
|---|---|---|---|
| Loan Amount | $760,000 | $760,000 | $760,000 |
| Term | 360 months | 360 months | 180 months |
| Initial Interest Rate** | 5.625% | 6.625% | 6.125% |
| Interest Rate based on Index + Margin | 8.125% | ||
| Annual Percentage Rate | 6.663% | 6.751% | 6.309% |
| Monthly Tax Payment | $1,375 | $1,375 | $1,375 |
| H/O Insurance Payment | $92 | $92 | $92 |
| Initial Principal & Interest Pmt | $4,375 | $4,866 | $6,465 |
| Total Monthly Payment | $5,842 | $6,333 | $7,932 |
* The Initial Interest Rate and Initial Principal & Interest Payment are fixed for the first and adjust every six months thereafter for the remainder of the loan term. The Interest Rate and annual percentage rate may increase after consummation. The Index for this product is the SOFR. The margin for this adjustable rate mortgage may vary with your unique credit history, and terms of your loan.
** Mortgage Rates are subject to change, loan amount and product restrictions and may not be available for your specific transaction at commitment or closing. Rates, and the margin for adjustable rate mortgages [if applicable], are subject to change without prior notice.
The rates and Annual Percentage Rate (APR) cited above may be only samples for the purpose of calculating payments and are based upon the following assumptions: minimum credit score of 740, 20% down payment (e.g. $20,000 down on a $100,000 purchase price), $1,950 in finance charges, and 30 days prepaid interest, 1 point, 30 day rate lock. The rates and APR will vary depending upon your unique credit history and the terms of your loan, e.g. the actual down payment percentages, points and fees for your transaction. Property taxes and homeowner's insurance are estimates and subject to change.









