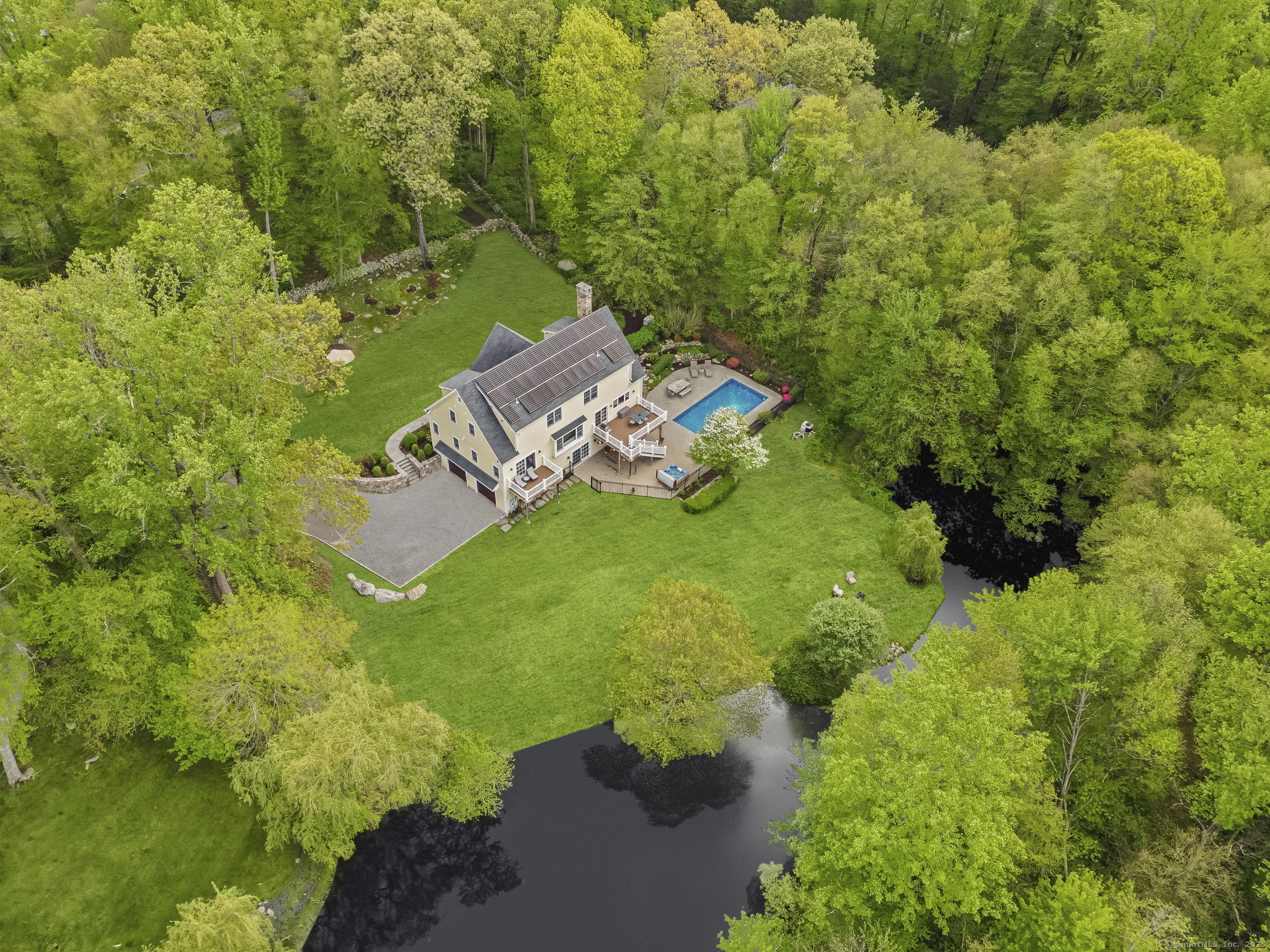
|
Presented by
Jeff Kaplan |
211 Linden Tree Road, Wilton, CT, 06897 | $1,749,000
Stunning Cape Cod Retreat in Wilton, CT-5 Bed | 4. 5 Bath | Exceptional Outdoor Living! Newly built in 2015 and nestled in the heart of scenic Wilton, this stunning open floorplan home blends timeless charm and parklike views with modern luxury and energy efficiency. Boasting 5 spacious bedrooms and 4. 5 elegantly appointed bathrooms, this home is the perfect retreat for everyday comfort and unforgettable entertaining. Step inside and be greeted by a grand foyer with a dramatic chandelier leading to a beautifully detailed family room featuring crown molding, high ceilings, and a cozy wood-burning fireplace. The gourmet kitchen is a chef's paradise, equipped with a 6-burner gas stove, microwave with convection oven, granite countertops, a large eat-in kitchen island for casual meals, and stainless-steel appliances. The kitchen flows seamlessly into a large formal dining room with cherry wood topped buffets and glass cabinets, ideal for hosting large family gatherings. The home features a 1st floor primary ensuite bedroom with a private deck to enjoy your morning coffee/evening sunsets, 2-walk in closets, and a radiant heated bathroom with dual sinks. Designed for indoor-outdoor living, enjoy two expansive decks, a large stone patio, and a beautifully landscaped yard with mature plantings that frame the in-ground heated pool and hot tub-making it a true backyard oasis. Solar panels allow you to enjoy greatly reduced electricity expenses of $20+/- month. 75 minute drive to NYC. Enjoy an additional 1044 sf of beautifully finished lower-level living space featuring a huge family room, in-law suite with accessible roll in/out bathroom, mudroom, & 2-car garage. Fiber and ethernet wiring throughout for fast, reliable connectivity. This highly resilient energy-efficient residence is built to perform, using 50% less energy than a standard home, thanks to solar panels, Thermopane windows, whole-home generator w/ 1000-gallon propane tank, a Hardie board exterior and Trex decks.
Features
- Rooms: 10
- Bedrooms: 5
- Baths: 4 full / 1 half
- Laundry: Upper Level
- Style: Cape Cod
- Year Built: 2015
- Garage: 2-car Attached Garage
- Heating: Hot Air
- Cooling: Ceiling Fans,Central Air,Zoned
- Basement: Full,Heated,Garage Access,Cooled,Interior Access,Liveable Space,Full With Walk-Out
- Above Grade Approx. Sq. Feet: 3,368
- Below Grade Approx. Sq. Feet: 2,014
- Acreage: 2.01
- Est. Taxes: $23,788
- Lot Desc: Some Wetlands,Sloping Lot,Cleared,Professionally Landscaped
- Water Front: Yes
- Elem. School: Miller-Driscoll
- Middle School: Cider Mill
- High School: Wilton
- Pool: Heated,Vinyl,In Ground Pool
- Appliances: Gas Cooktop,Gas Range,Convection Oven,Microwave,Refrigerator,Freezer,Dishwasher,Washer,Electric Dryer
- MLS#: 24087067
- Website: https://www.raveis.com
/mls/24087067/211lindentreeroad_wilton_ct?source=qrflyer
Room Information
| Type | Description | Dimensions | Level |
|---|---|---|---|
| Bedroom 1 | Full Bath,Walk-In Closet,Hardwood Floor | 12.0 x 22.0 | Upper |
| Bedroom 2 | Walk-In Closet,Hardwood Floor | 14.0 x 12.0 | Upper |
| Bedroom 3 | Hardwood Floor | 14.0 x 12.0 | Upper |
| Bedroom 4 | Ceiling Fan,Full Bath,Wall/Wall Carpet | 12.0 x 12.0 | Lower |
| Dining Room | Bay/Bow Window,9 ft+ Ceilings,Built-Ins,Dry Bar,Hardwood Floor | 16.0 x 20.0 | Main |
| Eat-In Kitchen | Balcony/Deck,Granite Counters,Double-Sink,Island,Pantry,Hardwood Floor | 23.0 x 14.0 | Main |
| Family Room | Vaulted Ceiling,Balcony/Deck,Sliders,Tile Floor | 23.0 x 21.0 | Lower |
| Full Bath | Granite Counters,Tub w/Shower,Tile Floor | 6.0 x 12.0 | Upper |
| Full Bath | Built-Ins,Granite Counters,Tile Floor | 6.0 x 12.0 | Lower |
| Full Bath | Double-Sink,Tub w/Shower,Tile Floor | 8.0 x 8.0 | Upper |
| Half Bath | Tile Floor | 4.0 x 7.0 | Main |
| Living Room | 9 ft+ Ceilings,Built-Ins,Wood Stove,Hardwood Floor | 20.0 x 16.0 | Main |
| Office | Hardwood Floor | 20.0 x 12.0 | Upper |
| Primary Bath | Granite Counters,Double-Sink,Tile Floor | 8.0 x 16.0 | Main |
| Primary Bedroom | 9 ft+ Ceilings,Balcony/Deck,Bedroom Suite,Patio/Terrace,Walk-In Closet,Hardwood Floor | 16.0 x 15.0 | Main |
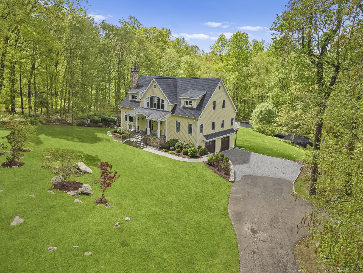
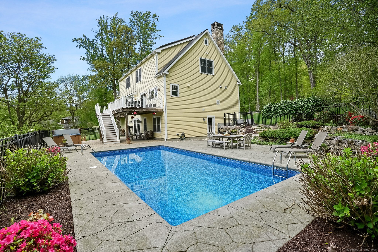
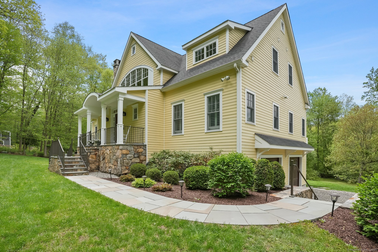
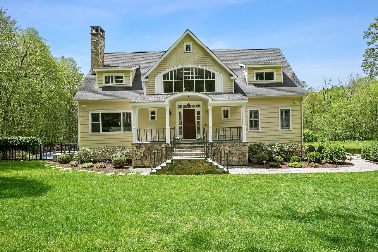
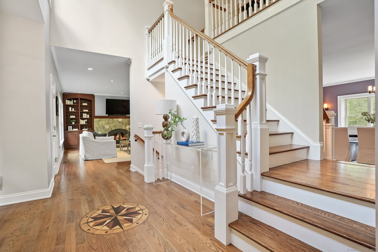
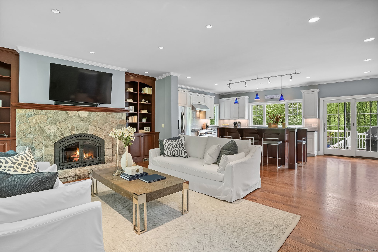
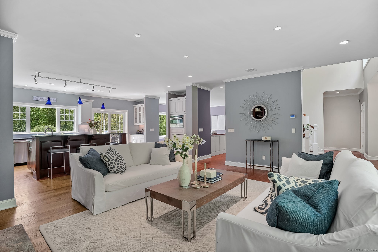
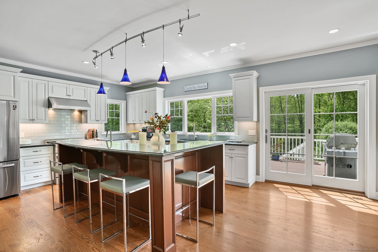
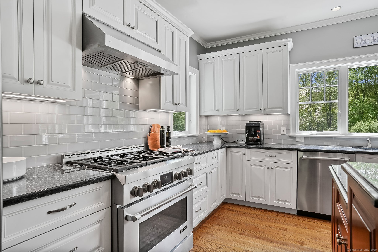
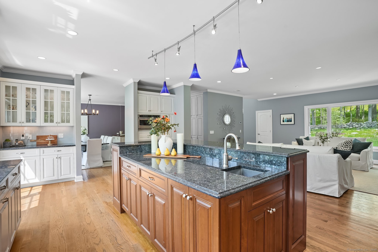
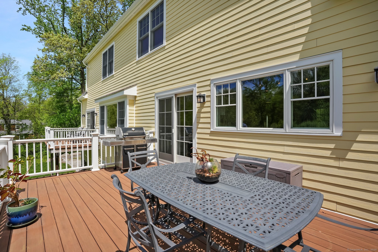
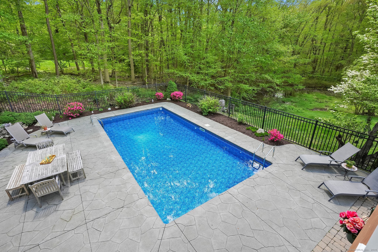
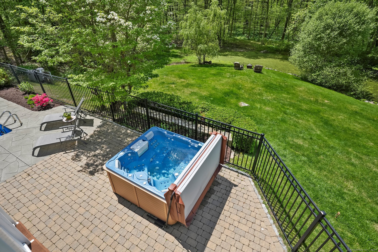
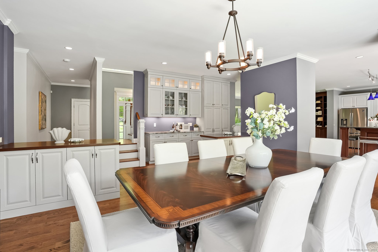
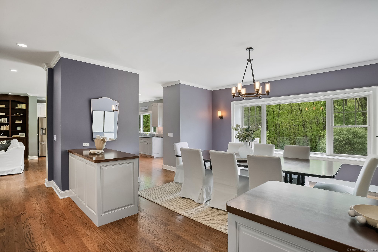
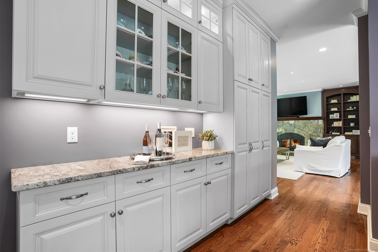
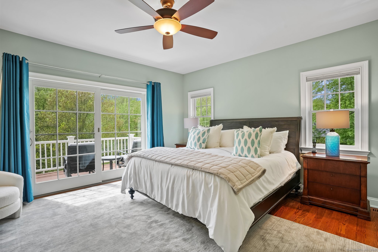
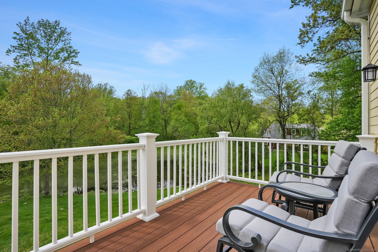
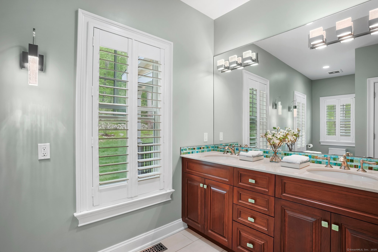
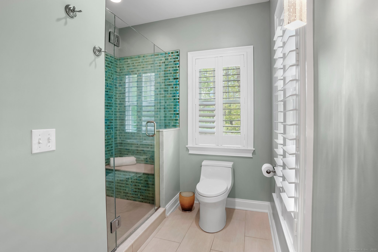
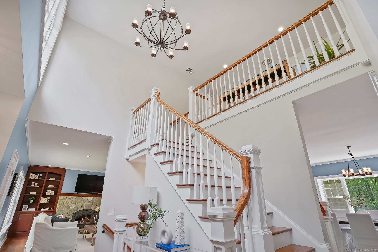
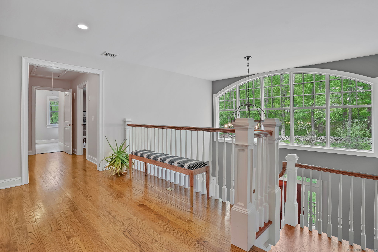
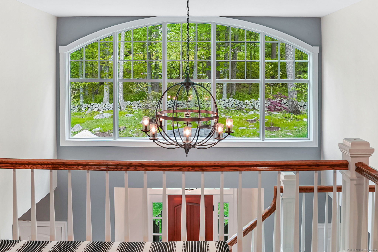
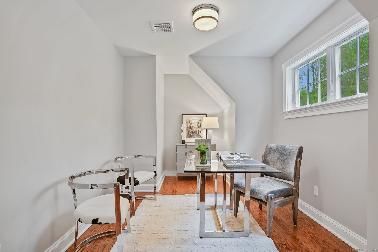
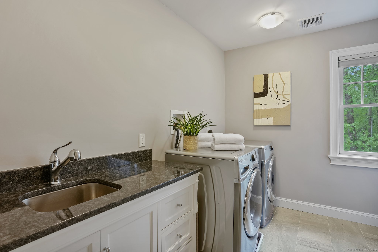
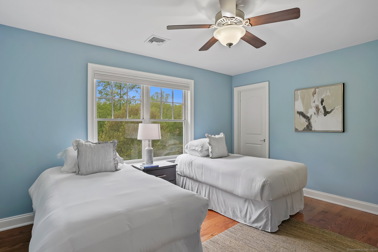
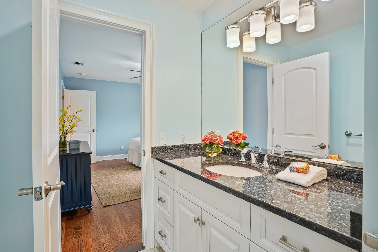
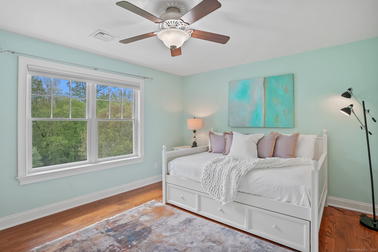
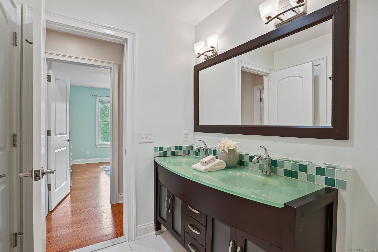
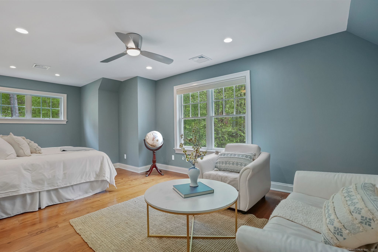
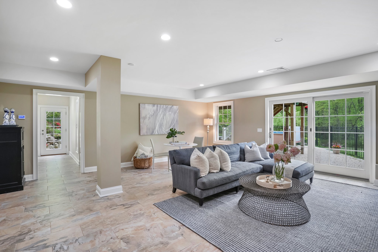
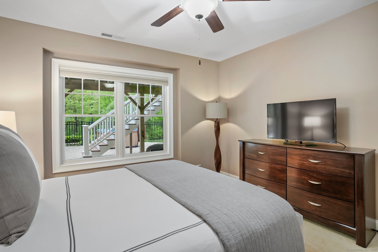
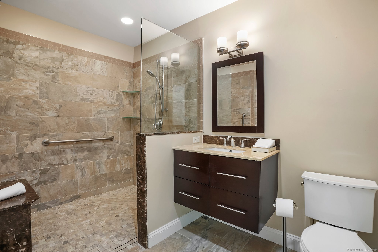
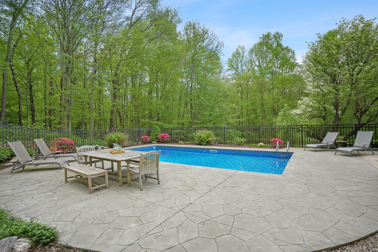
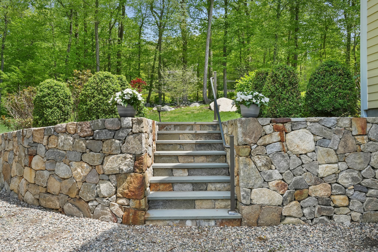
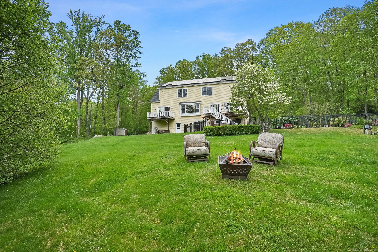
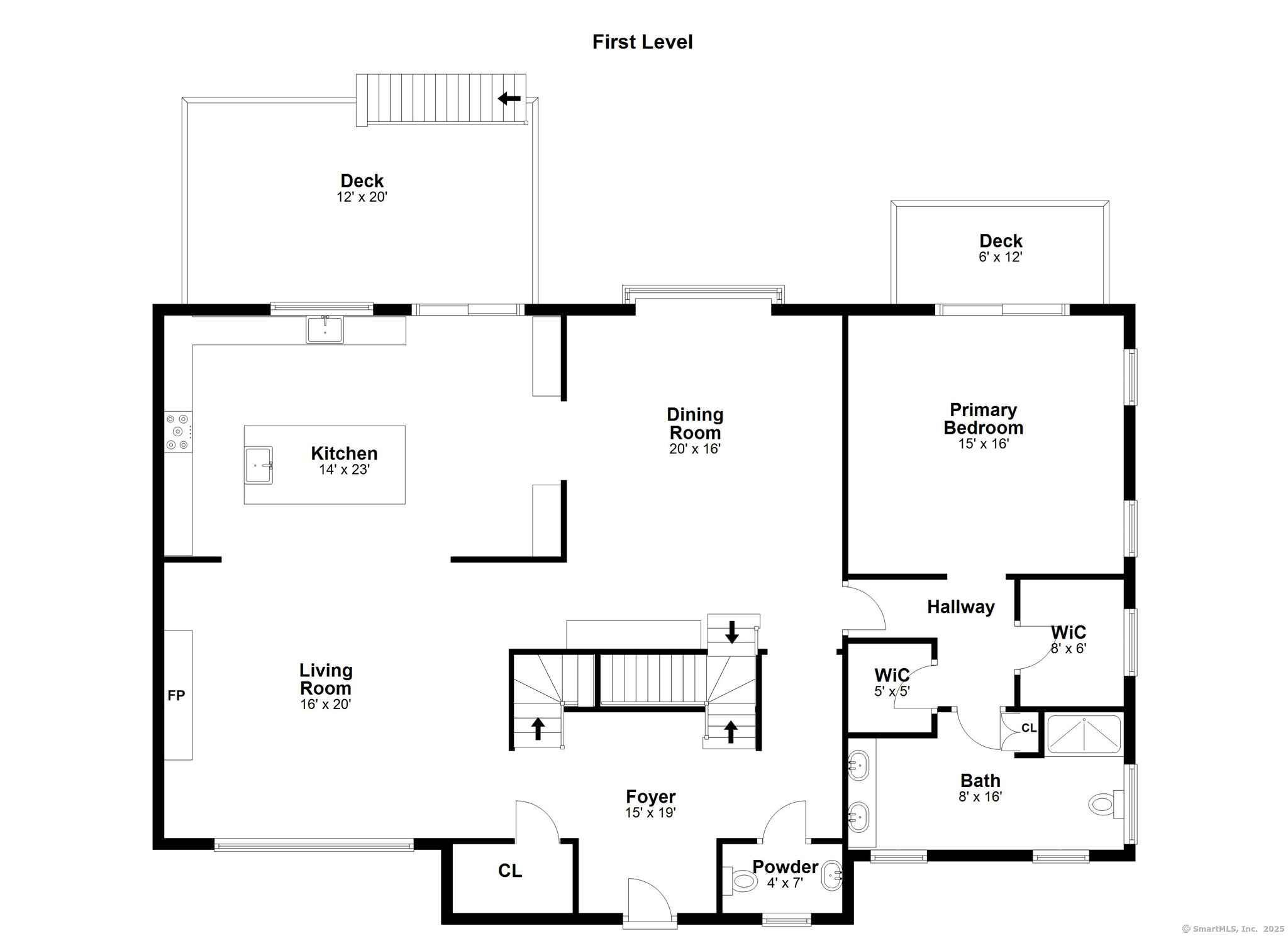
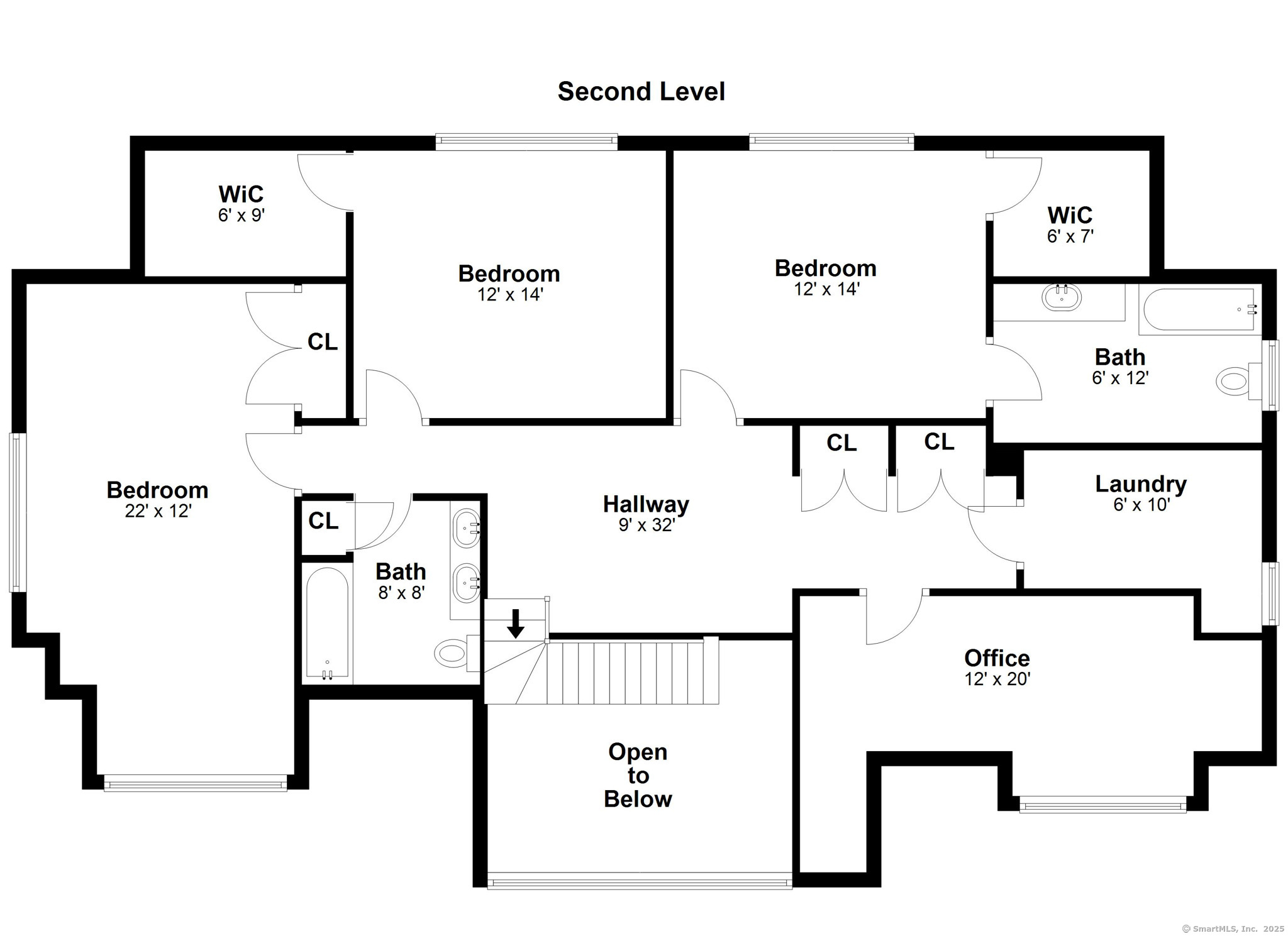
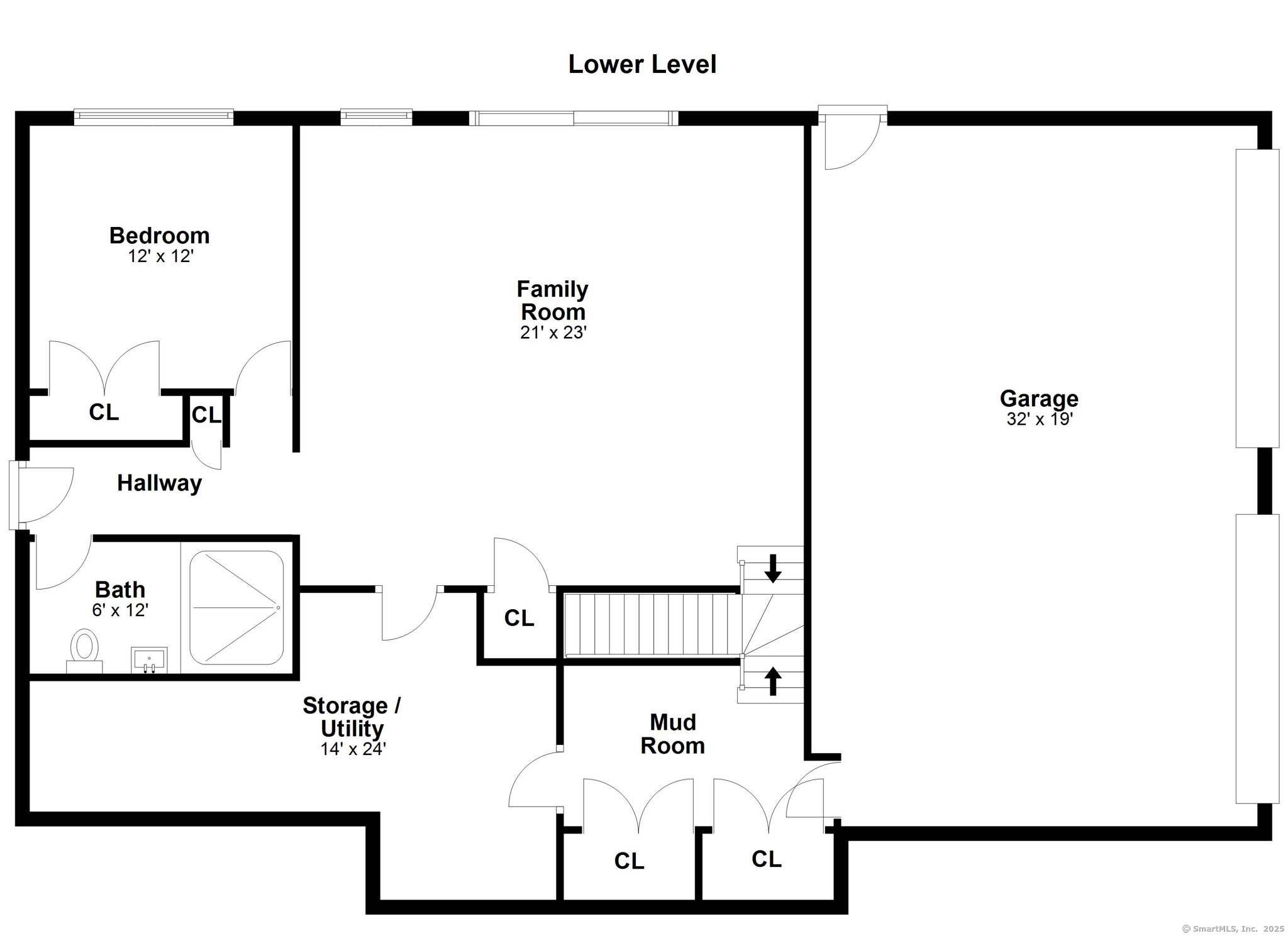
William Raveis Family of Services
Our family of companies partner in delivering quality services in a one-stop-shopping environment. Together, we integrate the most comprehensive real estate, mortgage and insurance services available to fulfill your specific real estate needs.

Jeff KaplanVP of Investment Sales
203.505.3375
Jeff.Kaplan@raveis.com
Our family of companies offer our clients a new level of full-service real estate. We shall:
- Market your home to realize a quick sale at the best possible price
- Place up to 20+ photos of your home on our website, raveis.com, which receives over 1 billion hits per year
- Provide frequent communication and tracking reports showing the Internet views your home received on raveis.com
- Showcase your home on raveis.com with a larger and more prominent format
- Give you the full resources and strength of William Raveis Real Estate, Mortgage & Insurance and our cutting-edge technology
To learn more about our credentials, visit raveis.com today.

Francine SilbermanVP, Mortgage Banker, William Raveis Mortgage, LLC
NMLS Mortgage Loan Originator ID 69244
914.260.2006
Francine.Silberman@raveis.com
Our Executive Mortgage Banker:
- Is available to meet with you in our office, your home or office, evenings or weekends
- Offers you pre-approval in minutes!
- Provides a guaranteed closing date that meets your needs
- Has access to hundreds of loan programs, all at competitive rates
- Is in constant contact with a full processing, underwriting, and closing staff to ensure an efficient transaction

Mace L. RattetVP, Mortgage Banker, William Raveis Mortgage, LLC
NMLS Mortgage Loan Originator ID 69957
914.260.5535
Mace.Rattet@raveis.com
Our Executive Mortgage Banker:
- Is available to meet with you in our office, your home or office, evenings or weekends
- Offers you pre-approval in minutes!
- Provides a guaranteed closing date that meets your needs
- Has access to hundreds of loan programs, all at competitive rates
- Is in constant contact with a full processing, underwriting, and closing staff to ensure an efficient transaction

Gene RahillyInsurance Sales Director, William Raveis Insurance
917.494.9386
Gene.Rahilly@raveis.com
Our Insurance Division:
- Will Provide a home insurance quote within 24 hours
- Offers full-service coverage such as Homeowner's, Auto, Life, Renter's, Flood and Valuable Items
- Partners with major insurance companies including Chubb, Kemper Unitrin, The Hartford, Progressive,
Encompass, Travelers, Fireman's Fund, Middleoak Mutual, One Beacon and American Reliable

Ray CashenPresident, William Raveis Attorney Network
203.925.4590
For homebuyers and sellers, our Attorney Network:
- Consult on purchase/sale and financing issues, reviews and prepares the sale agreement, fulfills lender
requirements, sets up escrows and title insurance, coordinates closing documents - Offers one-stop shopping; to satisfy closing, title, and insurance needs in a single consolidated experience
- Offers access to experienced closing attorneys at competitive rates
- Streamlines the process as a direct result of the established synergies among the William Raveis Family of Companies


211 Linden Tree Road, Wilton, CT, 06897
$1,749,000

Jeff Kaplan
VP of Investment Sales
William Raveis Real Estate
Phone: 203.505.3375
Jeff.Kaplan@raveis.com

Francine Silberman
VP, Mortgage Banker
William Raveis Mortgage, LLC
Phone: 914.260.2006
Francine.Silberman@raveis.com
NMLS Mortgage Loan Originator ID 69244

Mace L. Rattet
VP, Mortgage Banker
William Raveis Mortgage, LLC
Phone: 914.260.5535
Mace.Rattet@raveis.com
NMLS Mortgage Loan Originator ID 69957
|
5/6 (30 Yr) Adjustable Rate Jumbo* |
30 Year Fixed-Rate Jumbo |
15 Year Fixed-Rate Jumbo |
|
|---|---|---|---|
| Loan Amount | $1,399,200 | $1,399,200 | $1,399,200 |
| Term | 360 months | 360 months | 180 months |
| Initial Interest Rate** | 5.625% | 6.625% | 6.125% |
| Interest Rate based on Index + Margin | 8.125% | ||
| Annual Percentage Rate | 6.663% | 6.754% | 6.309% |
| Monthly Tax Payment | $1,982 | $1,982 | $1,982 |
| H/O Insurance Payment | $125 | $125 | $125 |
| Initial Principal & Interest Pmt | $8,055 | $8,959 | $11,902 |
| Total Monthly Payment | $10,162 | $11,066 | $14,009 |
* The Initial Interest Rate and Initial Principal & Interest Payment are fixed for the first and adjust every six months thereafter for the remainder of the loan term. The Interest Rate and annual percentage rate may increase after consummation. The Index for this product is the SOFR. The margin for this adjustable rate mortgage may vary with your unique credit history, and terms of your loan.
** Mortgage Rates are subject to change, loan amount and product restrictions and may not be available for your specific transaction at commitment or closing. Rates, and the margin for adjustable rate mortgages [if applicable], are subject to change without prior notice.
The rates and Annual Percentage Rate (APR) cited above may be only samples for the purpose of calculating payments and are based upon the following assumptions: minimum credit score of 740, 20% down payment (e.g. $20,000 down on a $100,000 purchase price), $1,950 in finance charges, and 30 days prepaid interest, 1 point, 30 day rate lock. The rates and APR will vary depending upon your unique credit history and the terms of your loan, e.g. the actual down payment percentages, points and fees for your transaction. Property taxes and homeowner's insurance are estimates and subject to change.









