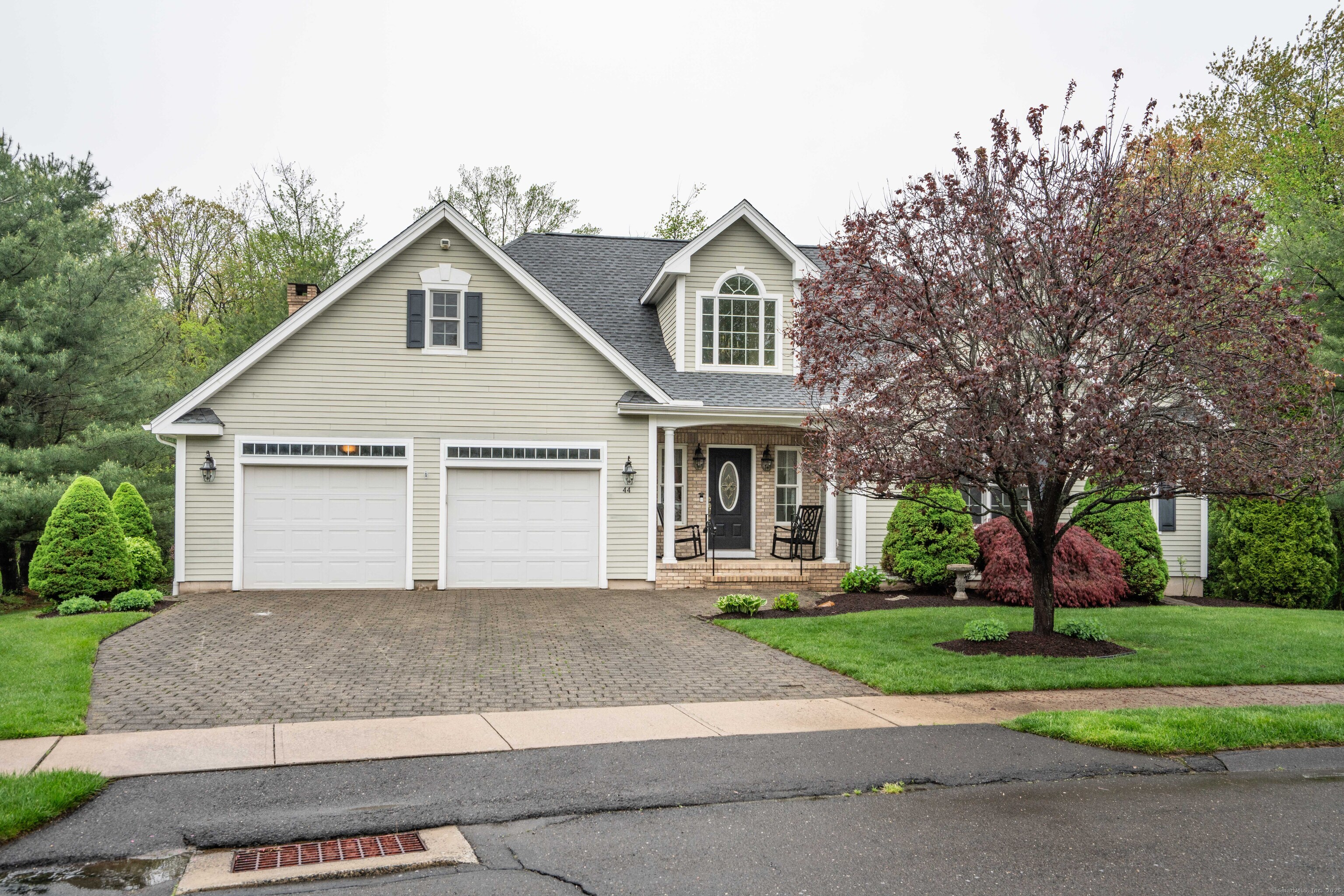
|
Presented by
Kevin Zettergren |
44 Cold Springs Road, Bristol, CT, 06010 | $529,900
Welcome to this beautifully crafted custom home that blends elegance, comfort, and functionality. Step into the impressive two-story foyer and take in the open-concept layout enhanced by soaring 9+ foot ceilings and elegant architectural pillars. The spacious great room features vaulted ceilings and a cozy fireplace converted to a high-efficiency wood stove, perfect for both ambiance and warmth. The open dining area flows seamlessly from the great room and offers direct access to a gorgeous Trex deck overlooking a private, lightly wooded backyard-ideal for outdoor entertaining or peaceful mornings. The heart of the home is the custom-designed kitchen, complete with granite countertops, a center island, and a built-in desk area, perfect for today's lifestyle. The first-floor primary suite is a true retreat, featuring a Palladian window, high ceilings, a walk-in closet, and a luxurious en-suite bath with a nearby laundry area for added convenience. Upstairs, you'll find a spacious additional bedroom with a full bath and a large skylit bonus room, perfect for a home office, gym, or guest suite. The high-ceilinged basement offers a dedicated workshop area and abundant space for storage or future expansion. Outside, enjoy the professionally landscaped yard with irrigation system and a paver driveway that adds to the home's curb appeal. Some additional features - the home has central vacuum and a brand new roof installed in April 2025. Bonus area is partially finished without permits and has no heat. There are no disclosures as this is a Trust.
Features
- Rooms: 5
- Bedrooms: 2
- Baths: 2 full / 1 half
- Laundry: Main Level
- Style: Cape Cod,Contemporary
- Year Built: 2004
- Garage: 2-car Attached Garage
- Heating: Hot Air
- Cooling: Central Air
- Basement: Full,Unfinished
- Above Grade Approx. Sq. Feet: 2,122
- Acreage: 0.39
- Est. Taxes: $9,400
- Lot Desc: In Subdivision,Lightly Wooded,Professionally Landscaped
- Elem. School: Per Board of Ed
- High School: Per Board of Ed
- Appliances: Oven/Range,Microwave,Refrigerator,Dishwasher,Disposal
- MLS#: 24094925
- Website: https://www.raveis.com
/raveis/24094925/44coldspringsroad_bristol_ct?source=qrflyer
Room Information
| Type | Description | Dimensions | Level |
|---|---|---|---|
| Bedroom 1 | Ceiling Fan,Walk-In Closet | 12.0 x 13.0 | Upper |
| Dining Room | 9 ft+ Ceilings,Sliders,Hardwood Floor | 14.0 x 22.0 | Main |
| Great Room | 9 ft+ Ceilings,Vaulted Ceiling,Ceiling Fan,Fireplace,Wood Stove | 17.0 x 22.0 | Main |
| Kitchen | 9 ft+ Ceilings,Granite Counters,Island,Hardwood Floor | 15.0 x 15.0 | Main |
| Other | Skylight | 24.0 x 24.0 | Upper |
| Primary Bedroom | Palladian Window(s),9 ft+ Ceilings,Ceiling Fan,Full Bath,Walk-In Closet | 16.0 x 15.0 | Main |
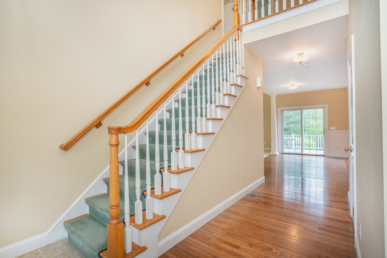
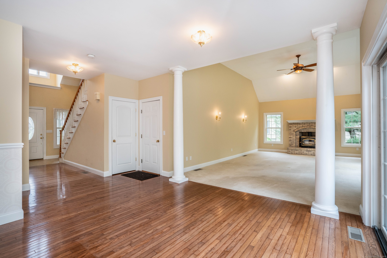
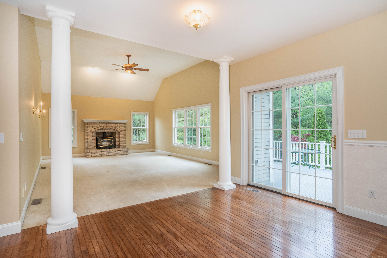
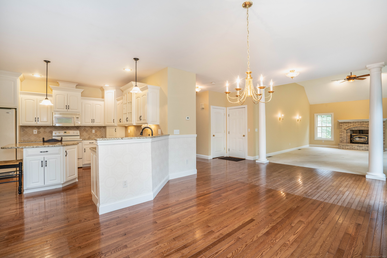
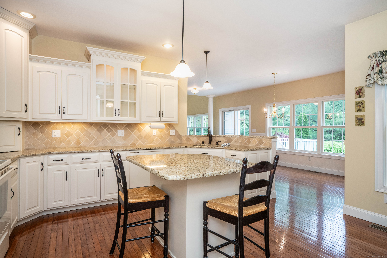
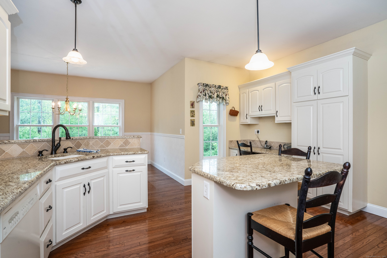
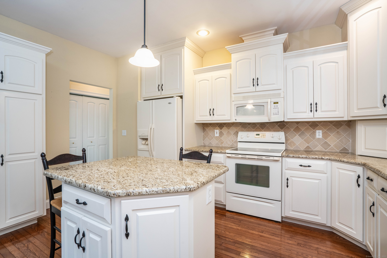
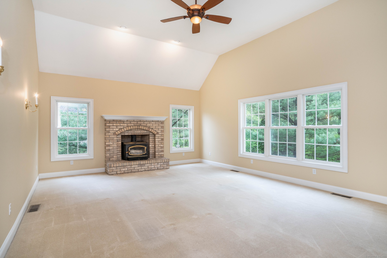
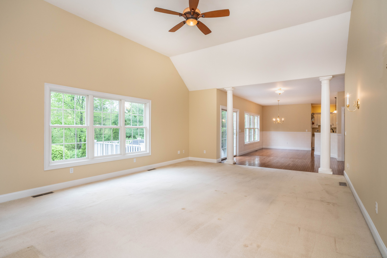
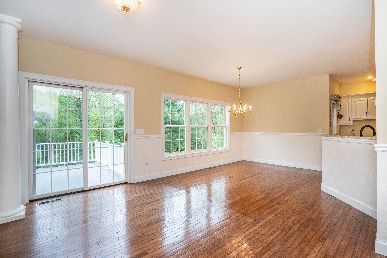
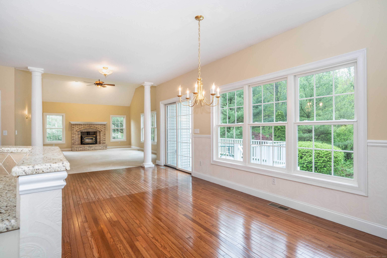
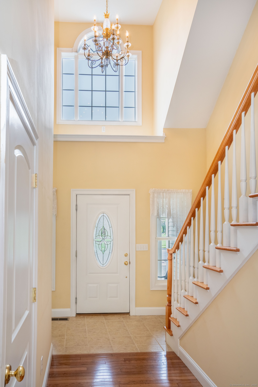
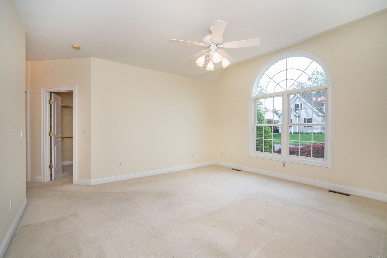
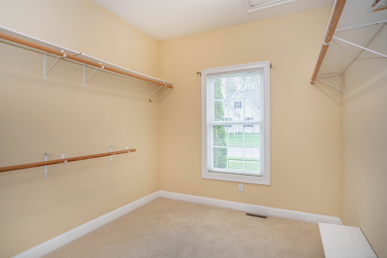
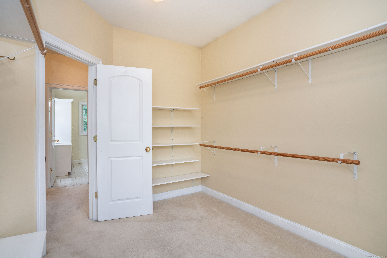
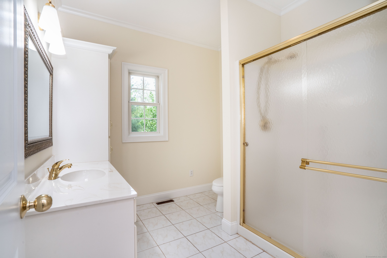
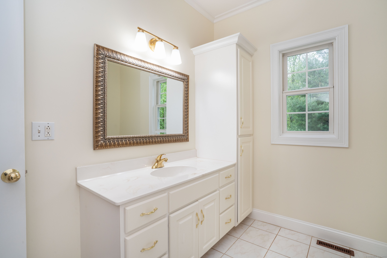
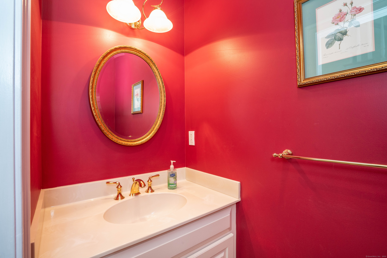
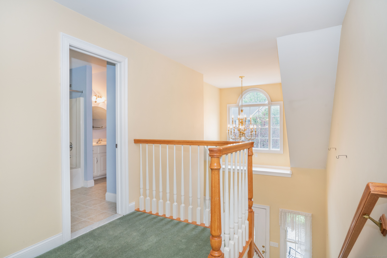
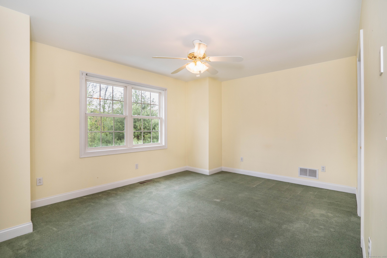
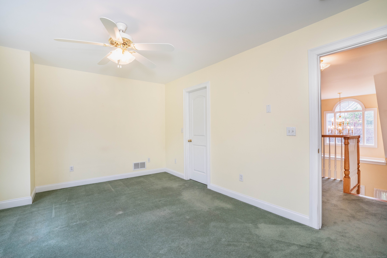
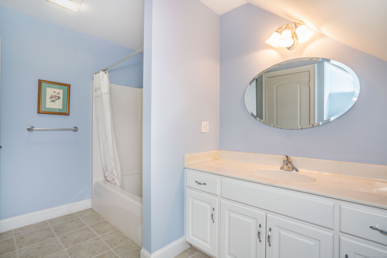
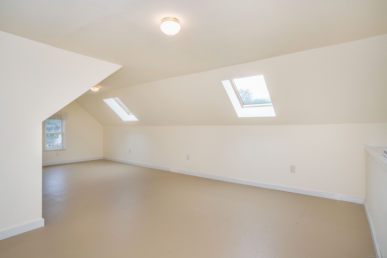
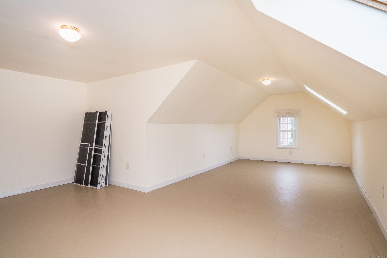
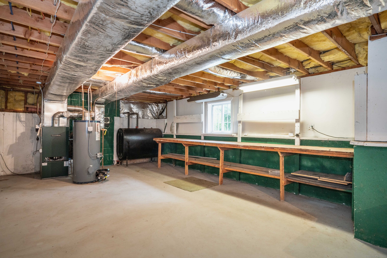
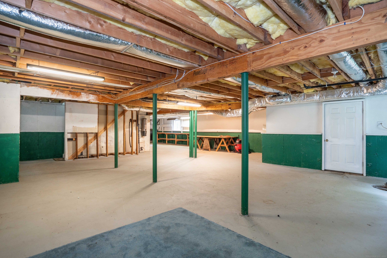
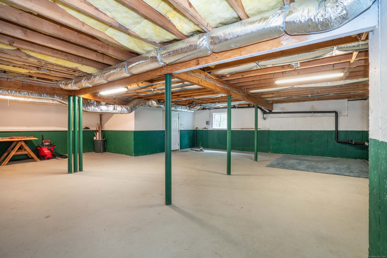
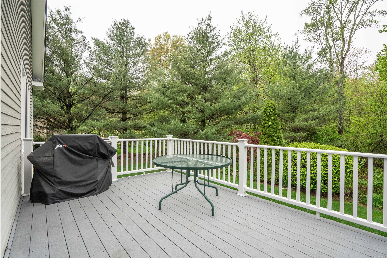
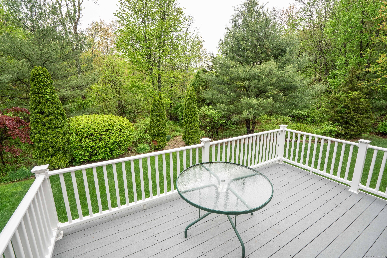
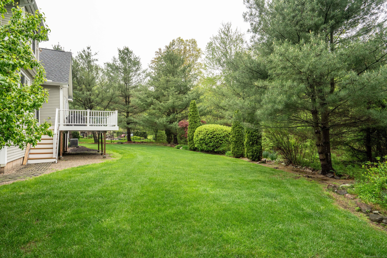
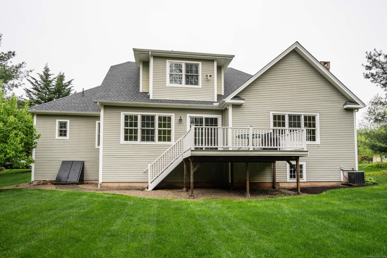
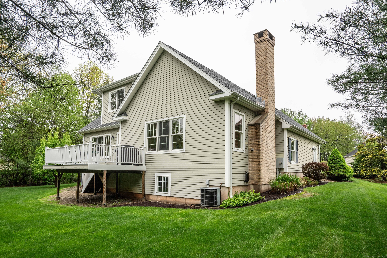
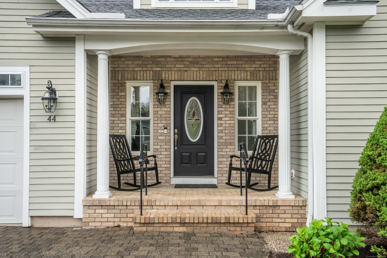
William Raveis Family of Services
Our family of companies partner in delivering quality services in a one-stop-shopping environment. Together, we integrate the most comprehensive real estate, mortgage and insurance services available to fulfill your specific real estate needs.

Kevin ZettergrenSenior Strategic Growth & Sales Manager
203.430.9954
Kevin.Zettergren@Raveis.com
Our family of companies offer our clients a new level of full-service real estate. We shall:
- Market your home to realize a quick sale at the best possible price
- Place up to 20+ photos of your home on our website, raveis.com, which receives over 1 billion hits per year
- Provide frequent communication and tracking reports showing the Internet views your home received on raveis.com
- Showcase your home on raveis.com with a larger and more prominent format
- Give you the full resources and strength of William Raveis Real Estate, Mortgage & Insurance and our cutting-edge technology
To learn more about our credentials, visit raveis.com today.

Russell BaboffVP, Mortgage Banker, William Raveis Mortgage, LLC
NMLS Mortgage Loan Originator ID 1014636
860.463.1745
Russell.Baboff@raveis.com
Our Executive Mortgage Banker:
- Is available to meet with you in our office, your home or office, evenings or weekends
- Offers you pre-approval in minutes!
- Provides a guaranteed closing date that meets your needs
- Has access to hundreds of loan programs, all at competitive rates
- Is in constant contact with a full processing, underwriting, and closing staff to ensure an efficient transaction

Justin SchunkInsurance Sales Director, William Raveis Insurance
860.966.4966
Justin.Schunk@raveis.com
Our Insurance Division:
- Will Provide a home insurance quote within 24 hours
- Offers full-service coverage such as Homeowner's, Auto, Life, Renter's, Flood and Valuable Items
- Partners with major insurance companies including Chubb, Kemper Unitrin, The Hartford, Progressive,
Encompass, Travelers, Fireman's Fund, Middleoak Mutual, One Beacon and American Reliable

Ray CashenPresident, William Raveis Attorney Network
203.925.4590
For homebuyers and sellers, our Attorney Network:
- Consult on purchase/sale and financing issues, reviews and prepares the sale agreement, fulfills lender
requirements, sets up escrows and title insurance, coordinates closing documents - Offers one-stop shopping; to satisfy closing, title, and insurance needs in a single consolidated experience
- Offers access to experienced closing attorneys at competitive rates
- Streamlines the process as a direct result of the established synergies among the William Raveis Family of Companies


44 Cold Springs Road, Bristol, CT, 06010
$529,900

Kevin Zettergren
Senior Strategic Growth & Sales Manager
William Raveis Real Estate
Phone: 203.430.9954
Kevin.Zettergren@Raveis.com

Russell Baboff
VP, Mortgage Banker
William Raveis Mortgage, LLC
Phone: 860.463.1745
Russell.Baboff@raveis.com
NMLS Mortgage Loan Originator ID 1014636
|
5/6 (30 Yr) Adjustable Rate Conforming* |
30 Year Fixed-Rate Conforming |
15 Year Fixed-Rate Conforming |
|
|---|---|---|---|
| Loan Amount | $423,920 | $423,920 | $423,920 |
| Term | 360 months | 360 months | 180 months |
| Initial Interest Rate** | 6.500% | 6.875% | 5.875% |
| Interest Rate based on Index + Margin | 8.125% | ||
| Annual Percentage Rate | 7.108% | 7.063% | 6.152% |
| Monthly Tax Payment | $783 | $783 | $783 |
| H/O Insurance Payment | $92 | $92 | $92 |
| Initial Principal & Interest Pmt | $2,679 | $2,785 | $3,549 |
| Total Monthly Payment | $3,554 | $3,660 | $4,424 |
* The Initial Interest Rate and Initial Principal & Interest Payment are fixed for the first and adjust every six months thereafter for the remainder of the loan term. The Interest Rate and annual percentage rate may increase after consummation. The Index for this product is the SOFR. The margin for this adjustable rate mortgage may vary with your unique credit history, and terms of your loan.
** Mortgage Rates are subject to change, loan amount and product restrictions and may not be available for your specific transaction at commitment or closing. Rates, and the margin for adjustable rate mortgages [if applicable], are subject to change without prior notice.
The rates and Annual Percentage Rate (APR) cited above may be only samples for the purpose of calculating payments and are based upon the following assumptions: minimum credit score of 740, 20% down payment (e.g. $20,000 down on a $100,000 purchase price), $1,950 in finance charges, and 30 days prepaid interest, 1 point, 30 day rate lock. The rates and APR will vary depending upon your unique credit history and the terms of your loan, e.g. the actual down payment percentages, points and fees for your transaction. Property taxes and homeowner's insurance are estimates and subject to change.









