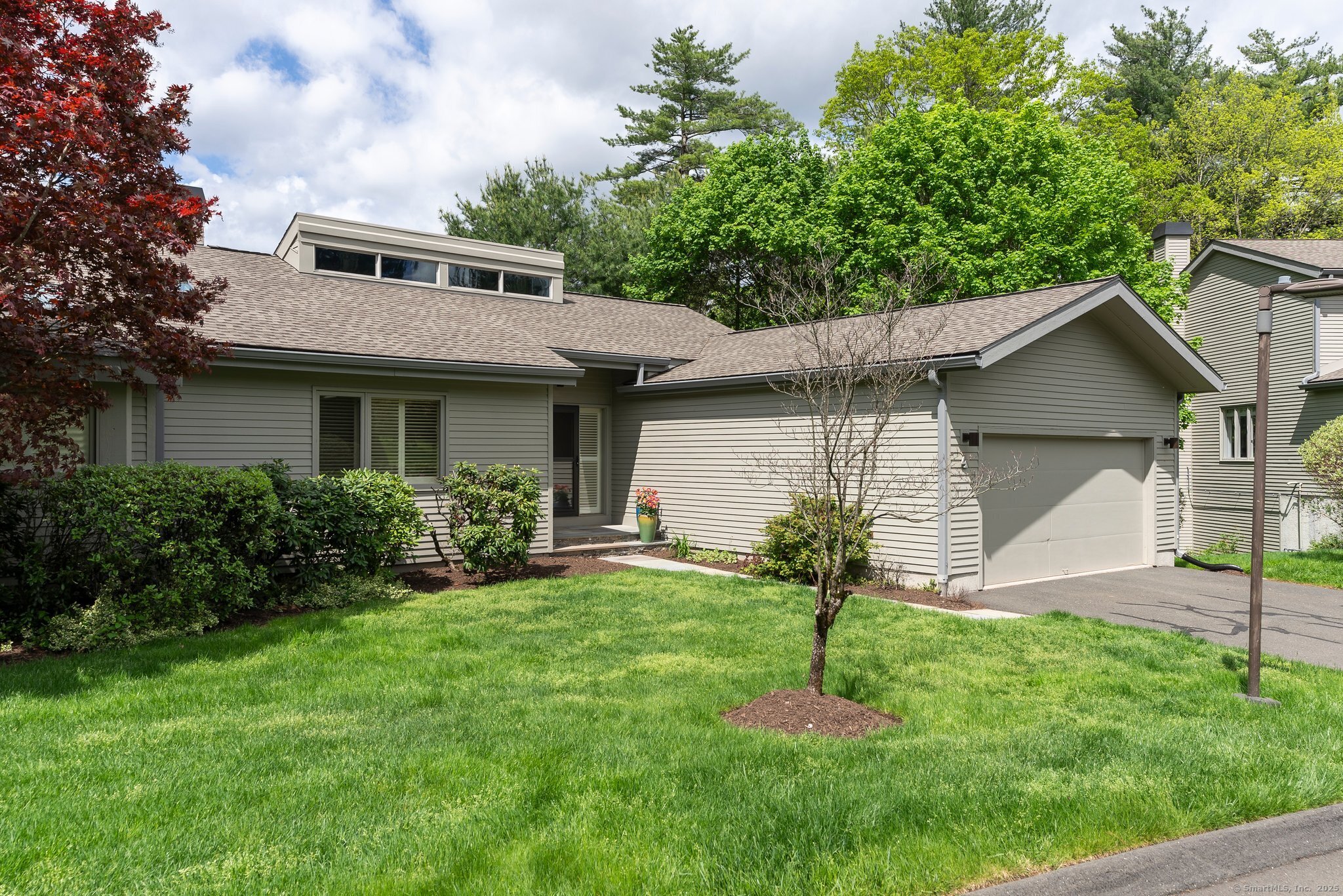
|
4 Farmstead Lane, #4, Avon, CT, 06001 | $675,000
Discover luxury living in this exquisite villa-style townhome. Recently remodeled - a testament to sophisticated design and high-end finishes. Open floor plan seamlessly integrates the living, dining, and kitchen areas, creating an entertainer's paradise. Kitchen, a true showstopper, boasts magnificent Walnut header and one-piece Quartzite island with custom workstation sink. High-end Bosch appliances, industrial-grade hood, and sleek porcelain backsplash set the stage for culinary excellence, while refinished hardwood floors add warmth and grandeur. Den, with its cozy wood-burning fireplace, built-ins, and glass sliding door, opens to a private deck, offering an intimate setting for relaxation or gatherings. Sunroom was recently upgraded with insulation, sheetrock, custom glass enclosure, and dramatic barn door that beautifully complements the dining area, providing access to a second deck. Luxury continues on the main level with 2 ensuite bedrooms, each a serene retreat. 2-car attached garage, with EV charger, underscores the thoughtful design of this desirable layout. Lower level will impress with 2 additional bedrooms and bathrooms, family room with sliding door to ground-level deck, and access to grassy yard. Highlight is the temp-controlled 500-bottle wine room, adorned with Walnut walls, custom lighting and racks, secured by an elegant French door. Hunter's Run offers pool, tennis, fitness, clubhouse. Rare gem - luxurious lifestyle and convenient, desirable community.
Features
- Heating: Hot Air
- Cooling: Ceiling Fans,Central Air
- Levels: 2
- Amenities: Club House,Elevator,Exercise Room/Health Club,Guest Parking,Health Club,Pool,Tennis Courts
- Rooms: 9
- Bedrooms: 4
- Baths: 4 full / 1 half
- Laundry: Main Level
- Complex: Hunter's Run
- Year Built: 1988
- Common Charge: $588 Monthly
- Above Grade Approx. Sq. Feet: 1,942
- Below Grade Approx. Sq. Feet: 1,060
- Est. Taxes: $9,121
- Lot Desc: Lightly Wooded,On Cul-De-Sac
- Elem. School: Pine Grove
- Middle School: Thompson
- High School: Avon
- Pool: Heated,Power Lift,Indoor Pool
- Pets Allowed: Yes
- Pet Policy: dogs and cats
- Appliances: Gas Range,Microwave,Range Hood,Refrigerator,Icemaker,Dishwasher,Disposal,Washer,Dryer,Wine Chiller
- MLS#: 24090320
- Website: https://www.raveis.com
/prop/24090320/4farmsteadlane_avon_ct?source=qrflyer
Listing courtesy of William Pitt Sotheby's Int'l
Room Information
| Type | Description | Dimensions | Level |
|---|---|---|---|
| Bedroom 1 | Remodeled,Bedroom Suite,Built-Ins,Full Bath,Wall/Wall Carpet,Stall Shower | 10.0 x 14.0 | Main |
| Bedroom 2 | 9 ft+ Ceilings,Bedroom Suite,Full Bath,Wall/Wall Carpet,Tub w/Shower | 12.0 x 14.0 | Lower |
| Bedroom 3 | 9 ft+ Ceilings,Wall/Wall Carpet | 10.0 x 12.0 | Lower |
| Dining Room | Remodeled,Combination Liv/Din Rm,Sliders,Hardwood Floor | 10.0 x 12.0 | Main |
| Eat-In Kitchen | Remodeled,9 ft+ Ceilings,Quartz Counters,Dry Bar,Pantry,Hardwood Floor | 10.0 x 18.0 | Main |
| Family Room | Remodeled,9 ft+ Ceilings,Built-Ins,Entertainment Center,Sliders,Laminate Floor | 14.0 x 16.0 | Lower |
| Full Bath | 9 ft+ Ceilings,Stall Shower,Tile Floor | 6.0 x 10.0 | Lower |
| Half Bath | Tile Floor | 6.0 x 6.0 | Main |
| Living Room | Remodeled,Cathedral Ceiling,Combination Liv/Din Rm,Hardwood Floor | 14.0 x 16.0 | Main |
| Office | Built-Ins,Fireplace,Sliders,Wall/Wall Carpet | 10.0 x 14.0 | Main |
| Other | Remodeled,French Doors,Laminate Floor | Lower | |
| Primary Bedroom | Cathedral Ceiling,Ceiling Fan,Stall Shower,Whirlpool Tub,Walk-In Closet,Laminate Floor | 12.0 x 15.0 | Main |
| Sun Room | Remodeled,Skylight,Sliders,Tile Floor | 11.0 x 12.0 | Main |
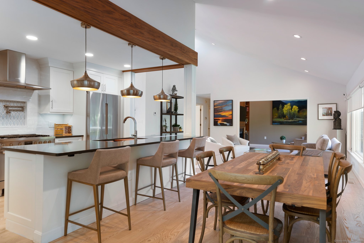
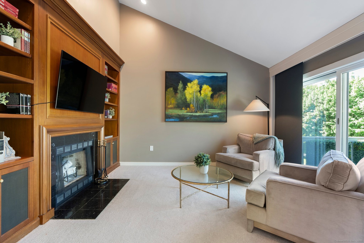
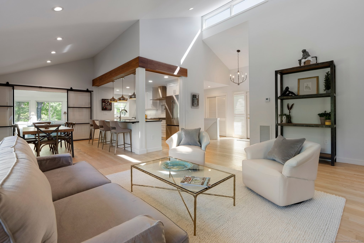
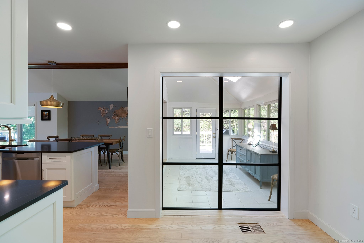
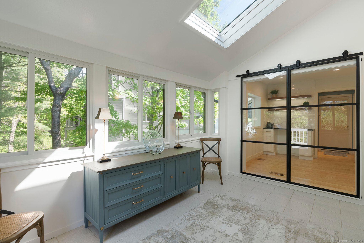
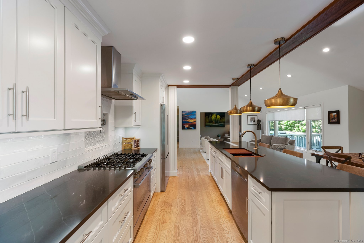
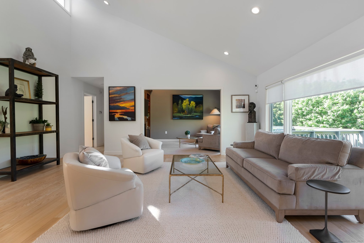
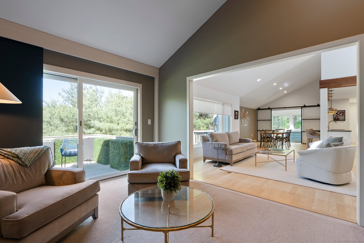
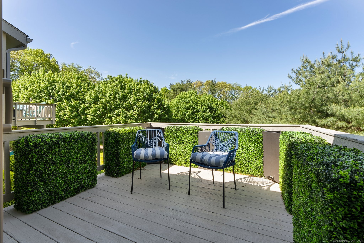
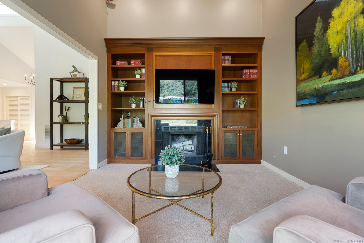
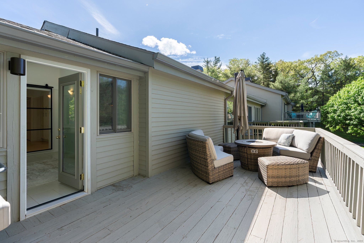
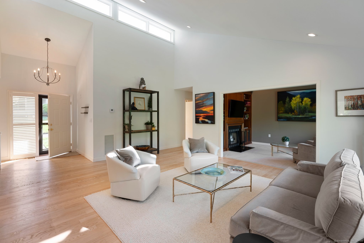
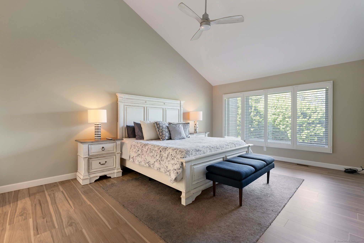
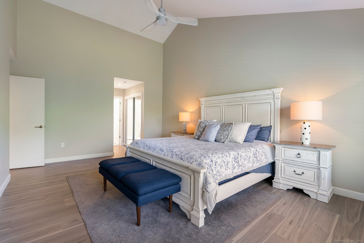
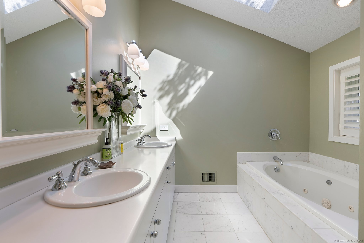
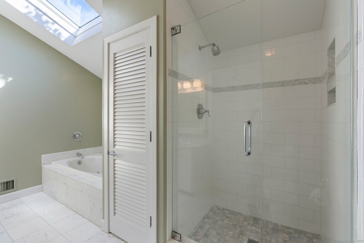
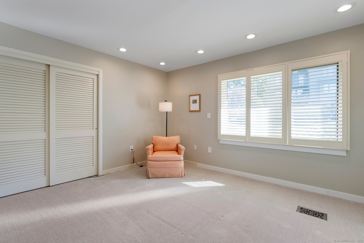
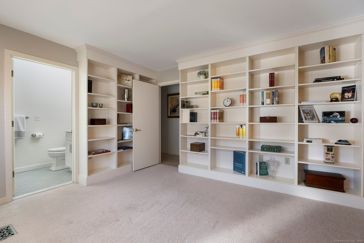
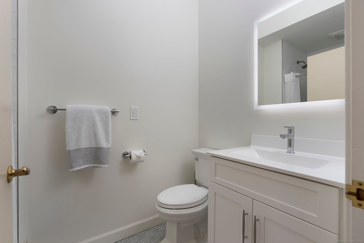
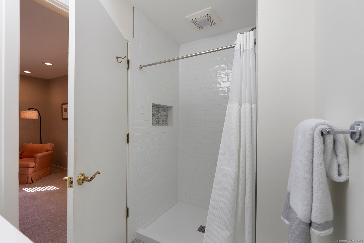
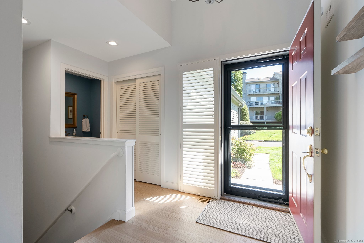
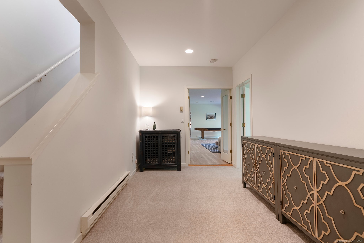
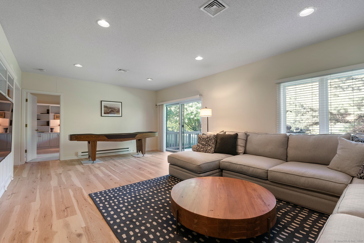
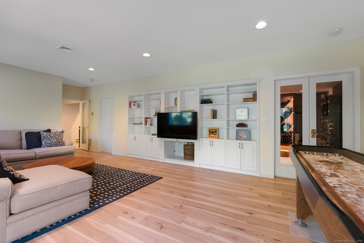
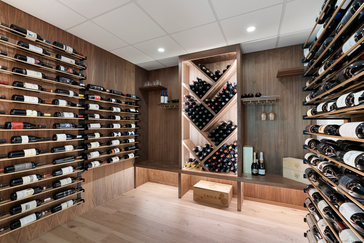
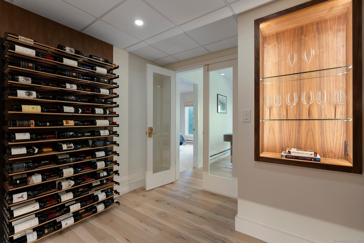
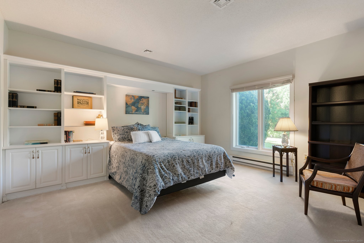
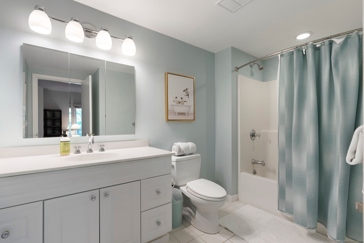
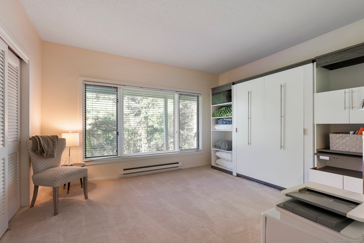
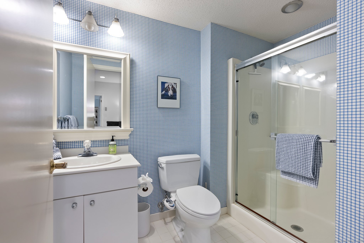
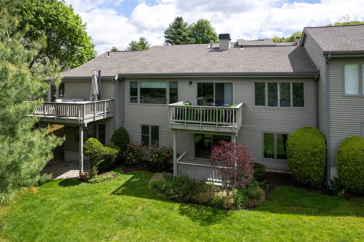
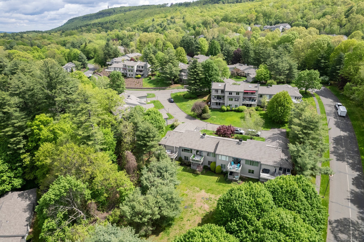
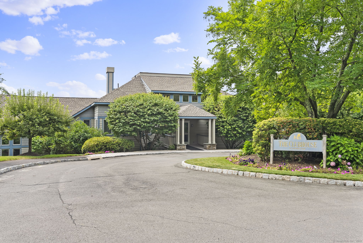
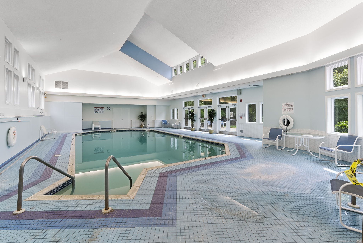
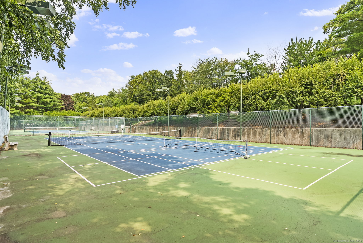
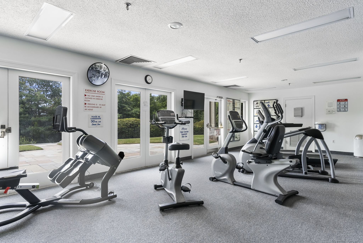
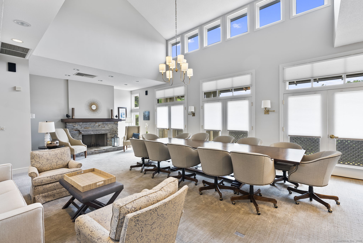
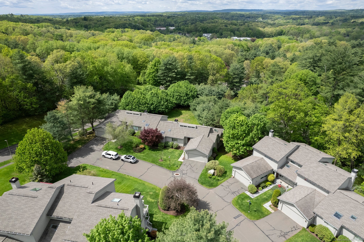
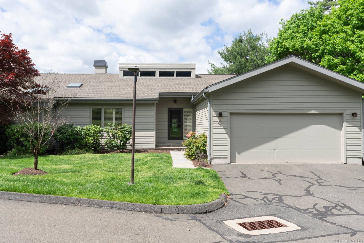
William Raveis Family of Services
Our family of companies partner in delivering quality services in a one-stop-shopping environment. Together, we integrate the most comprehensive real estate, mortgage and insurance services available to fulfill your specific real estate needs.

Customer Service
888.699.8876
Contact@raveis.com
Our family of companies offer our clients a new level of full-service real estate. We shall:
- Market your home to realize a quick sale at the best possible price
- Place up to 20+ photos of your home on our website, raveis.com, which receives over 1 billion hits per year
- Provide frequent communication and tracking reports showing the Internet views your home received on raveis.com
- Showcase your home on raveis.com with a larger and more prominent format
- Give you the full resources and strength of William Raveis Real Estate, Mortgage & Insurance and our cutting-edge technology
To learn more about our credentials, visit raveis.com today.

Russell BaboffVP, Mortgage Banker, William Raveis Mortgage, LLC
NMLS Mortgage Loan Originator ID 1014636
860.463.1745
Russell.Baboff@raveis.com
Our Executive Mortgage Banker:
- Is available to meet with you in our office, your home or office, evenings or weekends
- Offers you pre-approval in minutes!
- Provides a guaranteed closing date that meets your needs
- Has access to hundreds of loan programs, all at competitive rates
- Is in constant contact with a full processing, underwriting, and closing staff to ensure an efficient transaction

Heidi SummaRegional SVP Insurance Sales, William Raveis Insurance
860.919.8074
Heidi.Summa@raveis.com
Our Insurance Division:
- Will Provide a home insurance quote within 24 hours
- Offers full-service coverage such as Homeowner's, Auto, Life, Renter's, Flood and Valuable Items
- Partners with major insurance companies including Chubb, Kemper Unitrin, The Hartford, Progressive,
Encompass, Travelers, Fireman's Fund, Middleoak Mutual, One Beacon and American Reliable

Ray CashenPresident, William Raveis Attorney Network
203.925.4590
For homebuyers and sellers, our Attorney Network:
- Consult on purchase/sale and financing issues, reviews and prepares the sale agreement, fulfills lender
requirements, sets up escrows and title insurance, coordinates closing documents - Offers one-stop shopping; to satisfy closing, title, and insurance needs in a single consolidated experience
- Offers access to experienced closing attorneys at competitive rates
- Streamlines the process as a direct result of the established synergies among the William Raveis Family of Companies


4 Farmstead Lane, #4, Avon, CT, 06001
$675,000

Customer Service
William Raveis Real Estate
Phone: 888.699.8876
Contact@raveis.com

Russell Baboff
VP, Mortgage Banker
William Raveis Mortgage, LLC
Phone: 860.463.1745
Russell.Baboff@raveis.com
NMLS Mortgage Loan Originator ID 1014636
|
5/6 (30 Yr) Adjustable Rate Conforming* |
30 Year Fixed-Rate Conforming |
15 Year Fixed-Rate Conforming |
|
|---|---|---|---|
| Loan Amount | $540,000 | $540,000 | $540,000 |
| Term | 360 months | 360 months | 180 months |
| Initial Interest Rate** | 6.500% | 6.875% | 5.875% |
| Interest Rate based on Index + Margin | 8.125% | ||
| Annual Percentage Rate | 7.108% | 7.063% | 6.152% |
| Monthly Tax Payment | $760 | $760 | $760 |
| H/O Insurance Payment | $92 | $92 | $92 |
| Initial Principal & Interest Pmt | $3,413 | $3,547 | $4,520 |
| Total Monthly Payment | $4,265 | $4,399 | $5,372 |
* The Initial Interest Rate and Initial Principal & Interest Payment are fixed for the first and adjust every six months thereafter for the remainder of the loan term. The Interest Rate and annual percentage rate may increase after consummation. The Index for this product is the SOFR. The margin for this adjustable rate mortgage may vary with your unique credit history, and terms of your loan.
** Mortgage Rates are subject to change, loan amount and product restrictions and may not be available for your specific transaction at commitment or closing. Rates, and the margin for adjustable rate mortgages [if applicable], are subject to change without prior notice.
The rates and Annual Percentage Rate (APR) cited above may be only samples for the purpose of calculating payments and are based upon the following assumptions: minimum credit score of 740, 20% down payment (e.g. $20,000 down on a $100,000 purchase price), $1,950 in finance charges, and 30 days prepaid interest, 1 point, 30 day rate lock. The rates and APR will vary depending upon your unique credit history and the terms of your loan, e.g. the actual down payment percentages, points and fees for your transaction. Property taxes and homeowner's insurance are estimates and subject to change. The Total Monthly Payment does not include the estimated HOA/Common Charge payment.









