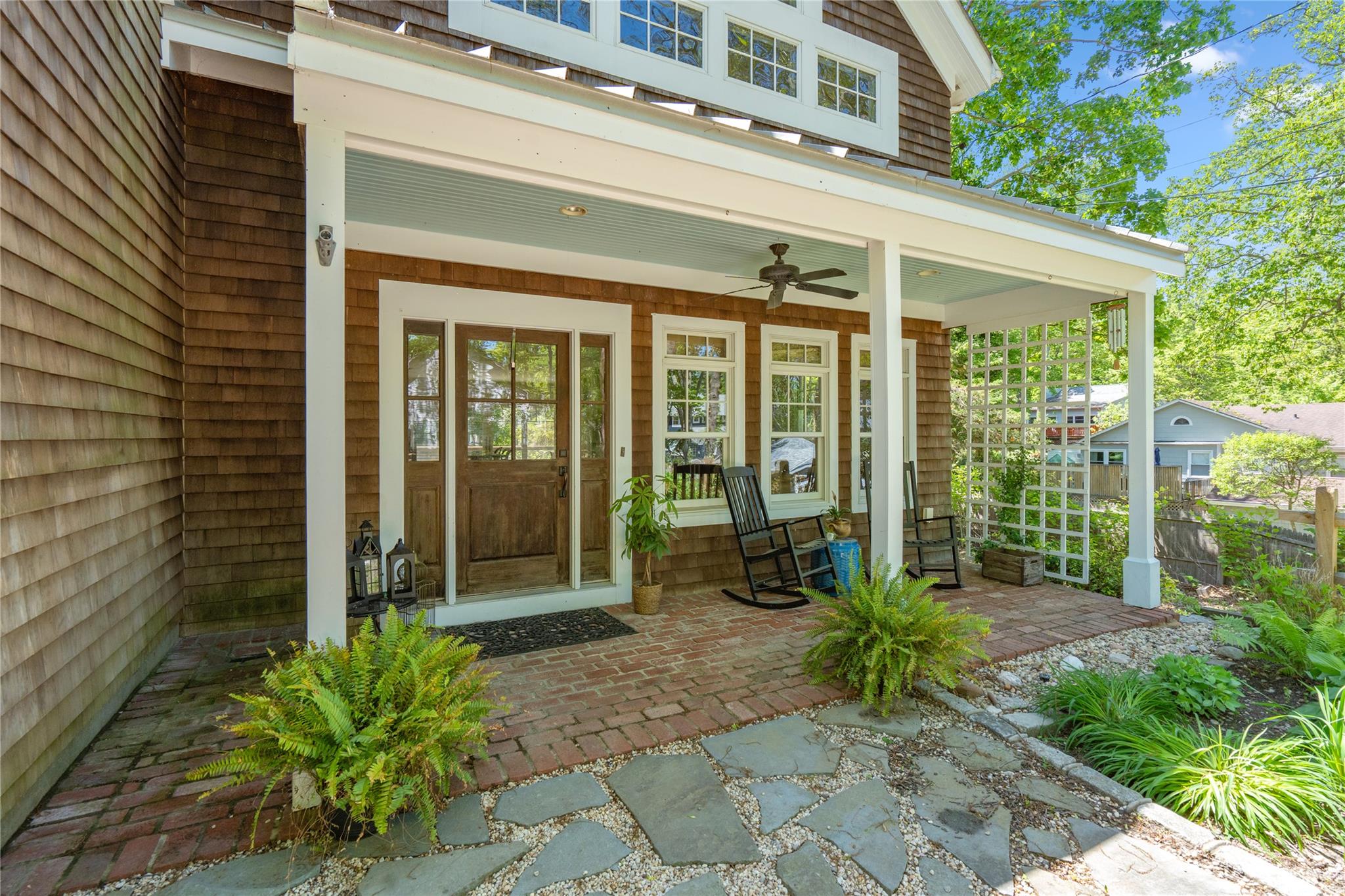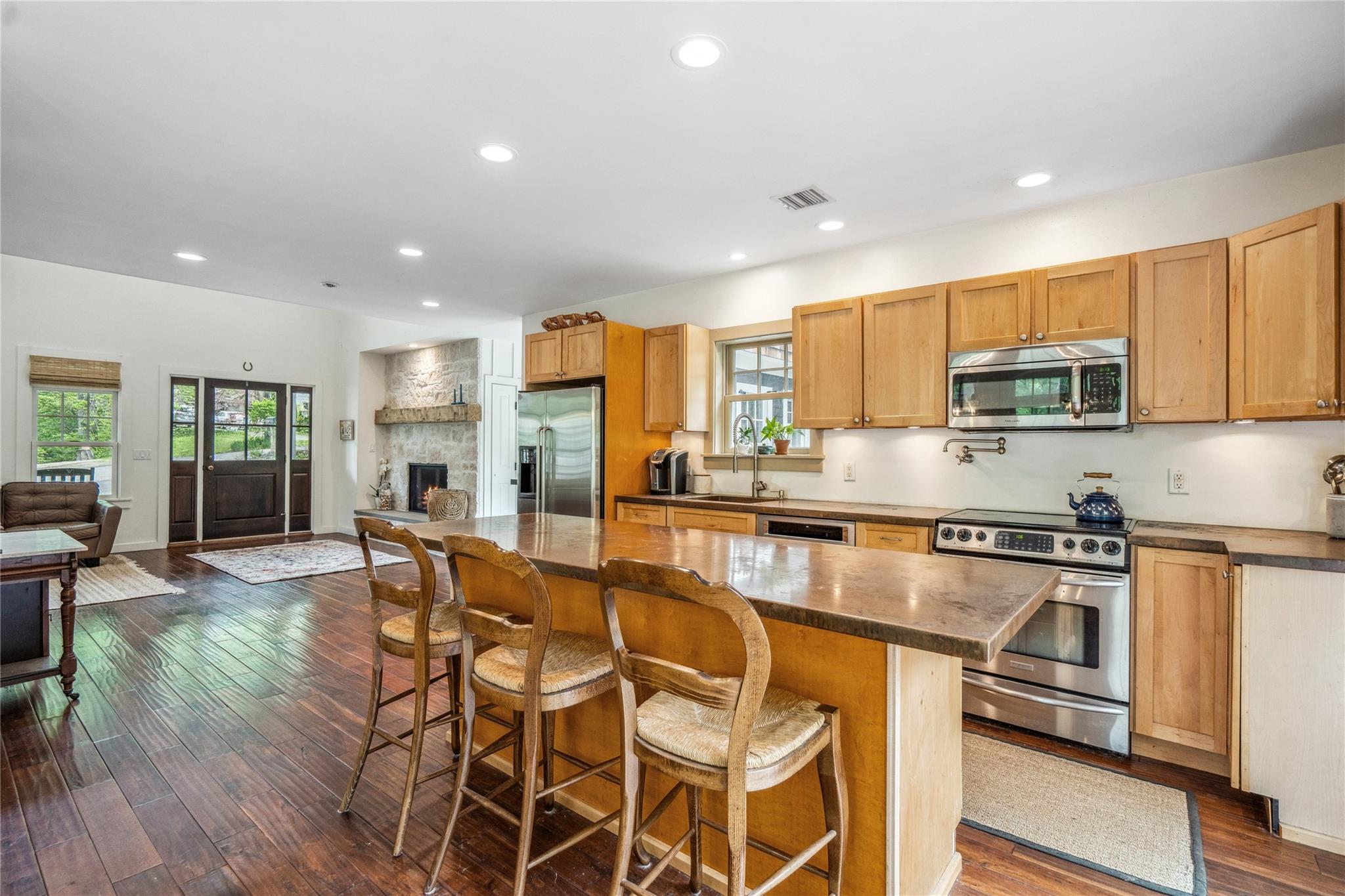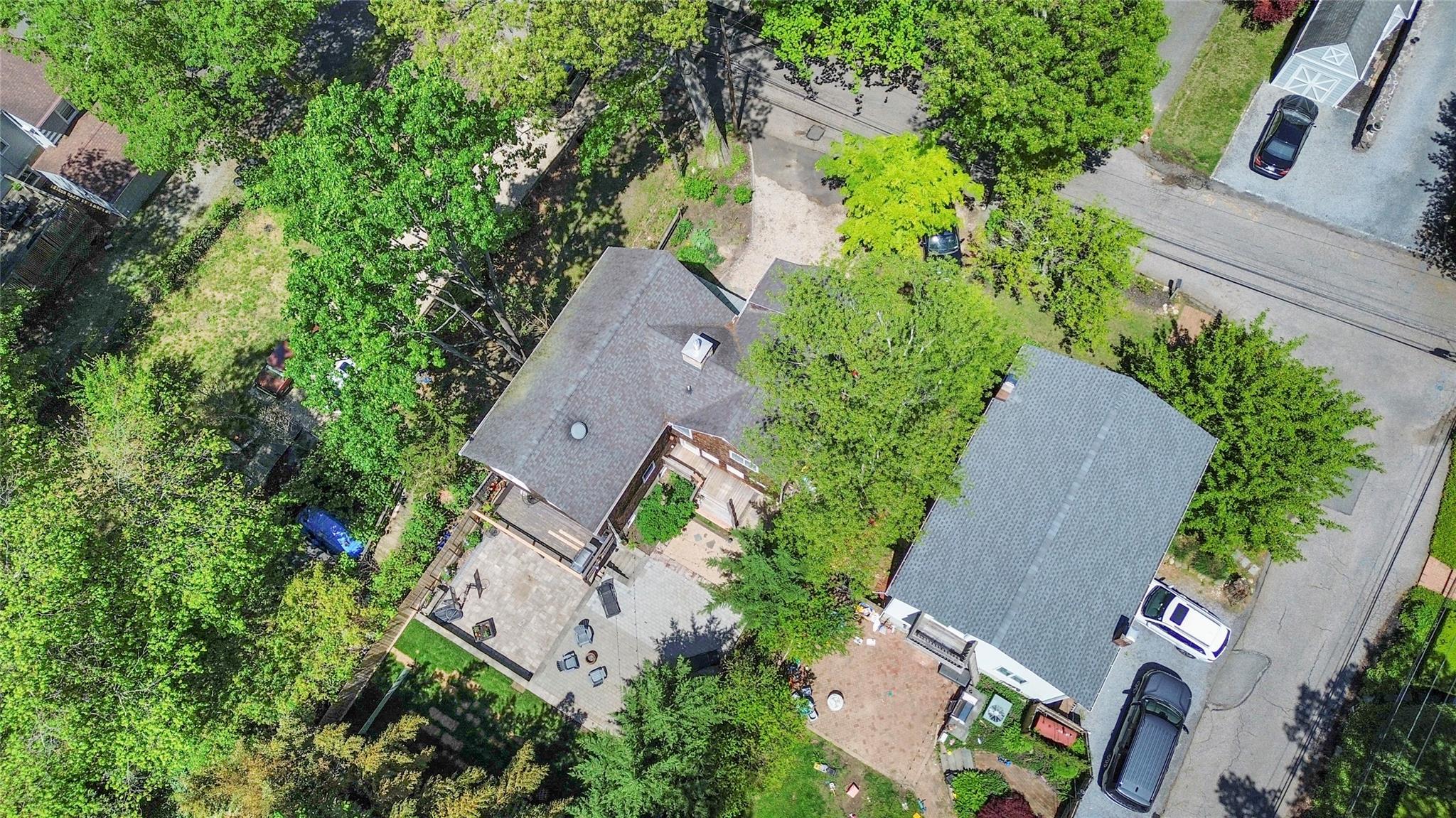
|
40 Chestnut Avenue, Poquott (Setauket), NY, 11733 | $875,000
A 2008 re-design by a prominent local architect and dramatic, quality expansion yielded a picturesque craftsman-inspired residence, clad in cedar. Gorgeous Andersen windows and heavy trimwork enhance the front facade. A tin roof front porch provides a spot for rocking back and forth, and enjoying the briny sea breeze coming off of Port Jefferson Harbor - just a stone’s throw away. Truly an “open concept” home, from all points, you enter into a double height living area with an overlook-style loft breezeway above. The living area then opens directly into the rear kitchen and dining area. Maple cabinetry, stainless appliances, and the unique touch of copper countertops - plus rear French sliders out to a raised deck - are all features of the kitchen. The dining area is flanked by an additional wall of windows. Just recently revised, the fireplace has been wrapped in limestone and tapped into natural gas, and is crowned by a centuries old barnwood mantle. It stands as a focal point for the main level. Brazilian cherry floors are consistent throughout both levels. A tiled mud area with additional yard access and powder room leads into an oversized front garage. One can head up or down a level via a dynamic staircase with more craftsman detail. Vaulted 13x16’ sleeping quarters, multiple closets - inclusive of a 13’x4. 5’ walk-in, and a fully appointed ensuite with a soaking tub & walk-in shower with dual shower heads comprise the primary suite. Enjoy views from the northwest corner of the room, wrapped in windows. Two additional rooms overlooking the backyard and an updated full bathroom round out the second level. The lower level provides walkout access to a sunken rear patio and multiple egress-style windows, plus a generous living area accented by shiplap, hi-hat lighting, and recently added wood-look tile. A glass paneled door leads to an ideal spot for a bedroom - with a cedar walk-in - set apart from the upper level rooms, a home office, or bonus space. A full bathroom, laundry room, and utility access are all present in the basement. Additional noteworthy points include a new central air conditioning system, a new hot water heater, and a high capacity cesspool system. A secondary patio area plus lawn space sets the scene for summer fun. Patio space totals to over 1, 000 sq ft. The Incorporated Village of Poquott is a gem of a community, affording residents exclusive access to three private beaches on Port Jefferson & Setauket Harbors, a village dock, boat ramp, acres of parkland, a tennis court, kayak racks, multiple playgrounds, and private security/code enforcement. An active association sponsors a fantastic social calendar of events and activities throughout the year. California Park, with many of the aforementioned amenities, is just down the block - in eyesight of 40 Chestnut. Port Jefferson Village, just 4 minutes to the east by car, is a maritime locale offering restaurants, boutiques, multiple marinas, tons of events and activities, a ferry line that makes travel to New England a breeze, and more. Stony Brook University and Hospital, world renowned institutions, lie just 8 minutes to the west - and the idyllic, quaint waterfront business district of Stony Brook Village is just beyond. Poquott is zoned for attendance at Setauket Elementary, Gelinas Junior High, and Ward Melville High School, with the renowned Three Village School District. Residents are also afforded access to all Town of Brookhaven amenities.
Features
- Town: Poquott
- Amenities: Boat Dock, Park, Parking, Playground, Security, Tennis Court(s)
- Rooms: 6
- Bedrooms: 3
- Baths: 3 full / 1 half
- Laundry: In Basement, Laundry Room
- Style: Craftsman
- Year Built: 1939
- Garage: 1.5-car
- Heating: Oil, Other
- Cooling: Central Air
- Basement: See Remarks, Walk-Out Access
- Approx Sq. Feet: 1,635
- Acreage: 0.14
- Est. Taxes: $17,875
- Lot Desc: Back Yard
- Elem. School: Setauket Elementary School
- Middle School: Paul J Gelinas Junior High School
- High School: Ward Melville Senior High School
- School District: Three Village
- Appliances: Dishwasher, Dryer, Refrigerator, Stainless Steel Appliance(s), Washer
- MLS#: 861837
- Days on Market: 5 days
- Website: https://www.raveis.com
/prop/861837/40chestnutavenue_poquott_ny?source=qrflyer






































William Raveis Family of Services
Our family of companies partner in delivering quality services in a one-stop-shopping environment. Together, we integrate the most comprehensive real estate, mortgage and insurance services available to fulfill your specific real estate needs.

Customer Service
888.699.8876
Contact@raveis.com
Our family of companies offer our clients a new level of full-service real estate. We shall:
- Market your home to realize a quick sale at the best possible price
- Place up to 20+ photos of your home on our website, raveis.com, which receives over 1 billion hits per year
- Provide frequent communication and tracking reports showing the Internet views your home received on raveis.com
- Showcase your home on raveis.com with a larger and more prominent format
- Give you the full resources and strength of William Raveis Real Estate, Mortgage & Insurance and our cutting-edge technology
To learn more about our credentials, visit raveis.com today.

Sarah DeFlorioVP, Mortgage Banker, William Raveis Mortgage, LLC
NMLS Mortgage Loan Originator ID 1880936
347.223.0992
Sarah.DeFlorio@Raveis.com
Our Executive Mortgage Banker:
- Is available to meet with you in our office, your home or office, evenings or weekends
- Offers you pre-approval in minutes!
- Provides a guaranteed closing date that meets your needs
- Has access to hundreds of loan programs, all at competitive rates
- Is in constant contact with a full processing, underwriting, and closing staff to ensure an efficient transaction

Robert ReadeRegional SVP Insurance Sales, William Raveis Insurance
860.690.5052
Robert.Reade@raveis.com
Our Insurance Division:
- Will Provide a home insurance quote within 24 hours
- Offers full-service coverage such as Homeowner's, Auto, Life, Renter's, Flood and Valuable Items
- Partners with major insurance companies including Chubb, Kemper Unitrin, The Hartford, Progressive,
Encompass, Travelers, Fireman's Fund, Middleoak Mutual, One Beacon and American Reliable


40 Chestnut Avenue, Poquott (Setauket), NY, 11733
$875,000

Customer Service
William Raveis Real Estate
Phone: 888.699.8876
Contact@raveis.com

Sarah DeFlorio
VP, Mortgage Banker
William Raveis Mortgage, LLC
Phone: 347.223.0992
Sarah.DeFlorio@Raveis.com
NMLS Mortgage Loan Originator ID 1880936
|
5/6 (30 Yr) Adjustable Rate Jumbo* |
30 Year Fixed-Rate Jumbo |
15 Year Fixed-Rate Jumbo |
|
|---|---|---|---|
| Loan Amount | $700,000 | $700,000 | $700,000 |
| Term | 360 months | 360 months | 180 months |
| Initial Interest Rate** | 5.750% | 6.750% | 6.250% |
| Interest Rate based on Index + Margin | 8.125% | ||
| Annual Percentage Rate | 6.712% | 6.865% | 6.435% |
| Monthly Tax Payment | $1,490 | $1,490 | $1,490 |
| H/O Insurance Payment | $92 | $92 | $92 |
| Initial Principal & Interest Pmt | $4,085 | $4,540 | $6,002 |
| Total Monthly Payment | $5,667 | $6,122 | $7,584 |
* The Initial Interest Rate and Initial Principal & Interest Payment are fixed for the first and adjust every six months thereafter for the remainder of the loan term. The Interest Rate and annual percentage rate may increase after consummation. The Index for this product is the SOFR. The margin for this adjustable rate mortgage may vary with your unique credit history, and terms of your loan.
** Mortgage Rates are subject to change, loan amount and product restrictions and may not be available for your specific transaction at commitment or closing. Rates, and the margin for adjustable rate mortgages [if applicable], are subject to change without prior notice.
The rates and Annual Percentage Rate (APR) cited above may be only samples for the purpose of calculating payments and are based upon the following assumptions: minimum credit score of 740, 20% down payment (e.g. $20,000 down on a $100,000 purchase price), $1,950 in finance charges, and 30 days prepaid interest, 1 point, 30 day rate lock. The rates and APR will vary depending upon your unique credit history and the terms of your loan, e.g. the actual down payment percentages, points and fees for your transaction. Property taxes and homeowner's insurance are estimates and subject to change.









