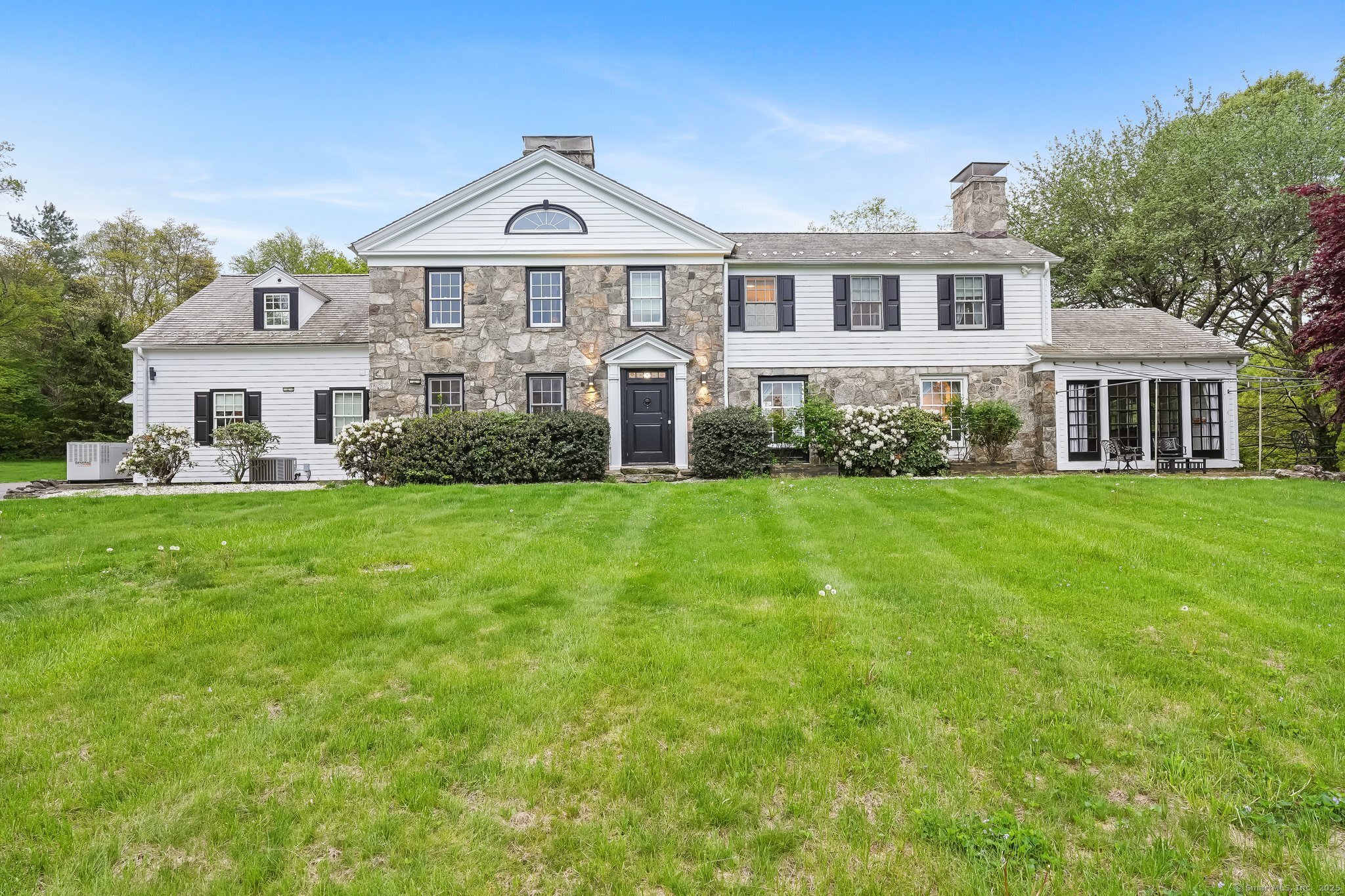
|
Presented by
The Gayle Worthington Team |
20 Fieldstone Drive, Easton (Easton Center), CT, 06612 | $1,595,000
D. FAIRCHILD WHEELER ESTATE - Built in 1949 for the well-known philanthropist, this stately home sits majestically atop a sweeping front lawn w/ breathtaking views. It was the only home on Fieldstone Dr at the time. Today this 5+ acre estate includes the 6-bedroom home w/ adjacent 2-bedroom in-law apartment/legal rental, a gunite pool & spa tub, multiple outbuildings & scenic views in every direction. The main house is brimming w/ old world charm thanks to extensive stonework, millwork, French doors, 3 fireplaces, hw floors, Dutch doors & butler's pantries. The main level includes LR, DR, sunroom, EIK, laundry, office, bedroom, full & half baths. Retreat upstairs to the elegant primary suite, 3 bedrooms that share a hall bath, and 6th bedroom w/ ensuite bath by the back stairs. The 3rd floor has a half bath. The in-law/rental features tons of light, privacy from the main house, hw floors, marble floors & a spa tub. The main level includes a spacious family room w/ fireplace. Head upstairs to the 2 bedrooms, 2 full baths, kitchen & laundry. The 3-car garage features Lifeproof flooring, a wall of cabinetry, insulated doors & a slop sink. Outside enjoy 3 sheds, the artist studio, the bluestone patio w/ stone sitting walls, the granite front walkway, a retractable awing, apple & peach trees, and access to the abutting Poindexter Nature Preserve. All this plus a short +/- 1 mile drive/walk to restaurants, shopping, farm stands, hiking trails, and nearby pickleball/tennis & schools
Features
- Town: Easton
- Rooms: 16
- Bedrooms: 6
- Baths: 6 full / 2 half
- Style: Colonial
- Year Built: 1949
- Garage: 3-car Attached Garage
- Heating: Hot Air
- Cooling: Central Air,Wall Unit
- Basement: Partial,Sump Pump,Storage,Interior Access,Partially Finished
- Above Grade Approx. Sq. Feet: 5,797
- Acreage: 5.15
- Est. Taxes: $22,802
- Lot Desc: Lightly Wooded,Treed,Level Lot,On Cul-De-Sac,Rolling
- Elem. School: Samuel Staples
- Middle School: Helen Keller
- High School: Joel Barlow
- Pool: Gunite,Heated,In Ground Pool
- Appliances: Gas Range,Wall Oven,Range Hood,Refrigerator,Dishwasher
- MLS#: 24094240
- Website: https://www.raveis.com
/mls/24094240/20fieldstonedrive_easton_ct?source=qrflyer
Room Information
| Type | Description | Dimensions | Level |
|---|---|---|---|
| Bedroom 1 | Full Bath,Hardwood Floor | 14.0 x 9.0 | Main |
| Bedroom 2 | Hardwood Floor | 16.0 x 11.0 | Upper |
| Bedroom 3 | Hardwood Floor | 17.0 x 12.0 | Upper |
| Bedroom 4 | Hardwood Floor | 11.0 x 11.0 | Upper |
| Bedroom 5 | Book Shelves,Full Bath,Hardwood Floor | 21.0 x 12.0 | Upper |
| Dining Room | Bay/Bow Window,Built-Ins,Hardwood Floor | 15.0 x 15.0 | Main |
| Eat-In Kitchen | Breakfast Bar,Granite Counters,Dining Area,French Doors,Pantry,Tile Floor | 25.0 x 12.0 | Main |
| Living Room | Bay/Bow Window,Built-Ins,Fireplace,French Doors,Hardwood Floor | 25.0 x 17.0 | Main |
| Office | Built-Ins,Fireplace,Hardwood Floor | 15.0 x 12.0 | Main |
| Other | Vaulted Ceiling,Bedroom Suite,Dining Area,Full Bath,Hardwood Floor | Other | |
| Primary BR Suite | Fireplace,Full Bath,Hardwood Floor | 16.0 x 18.0 | Upper |
| Rec/Play Room | Half Bath,Wall/Wall Carpet,On 3rd Floor | 17.0 x 19.0 | Upper |
| Sun Room | Built-Ins,French Doors,Stone Floor | 14.0 x 21.0 | Main |











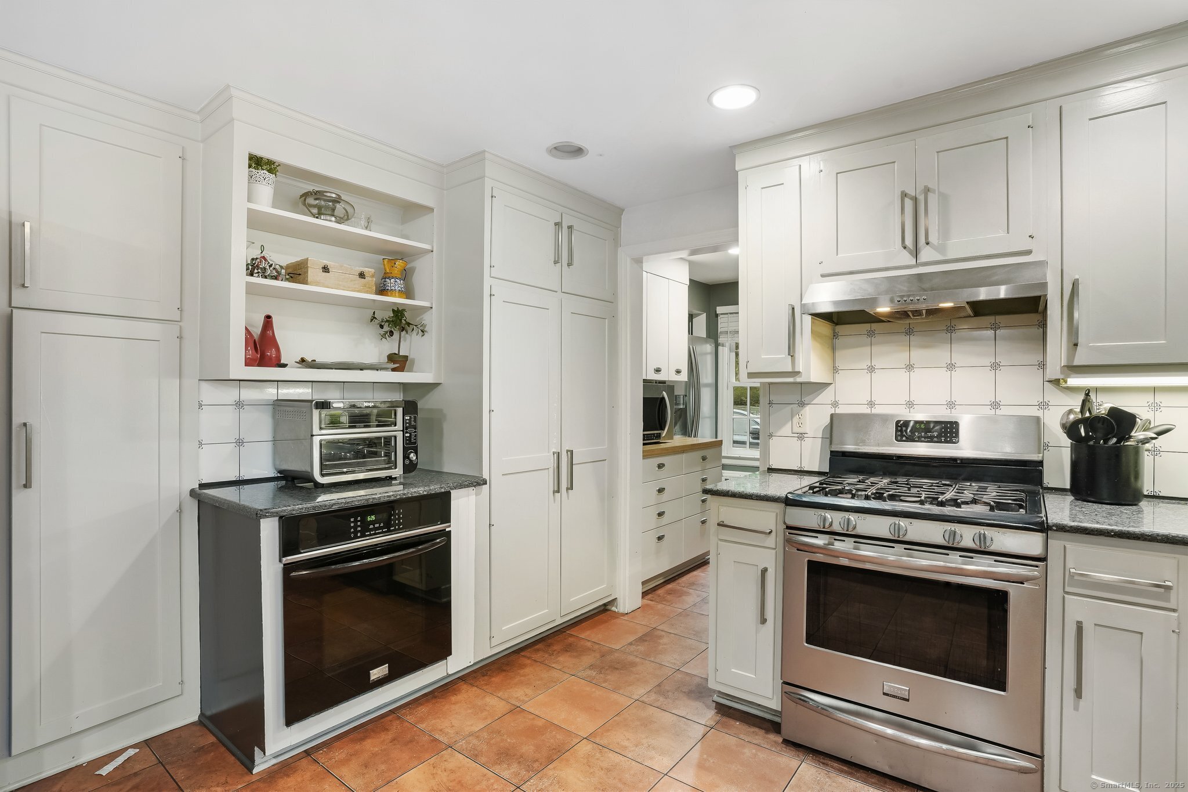
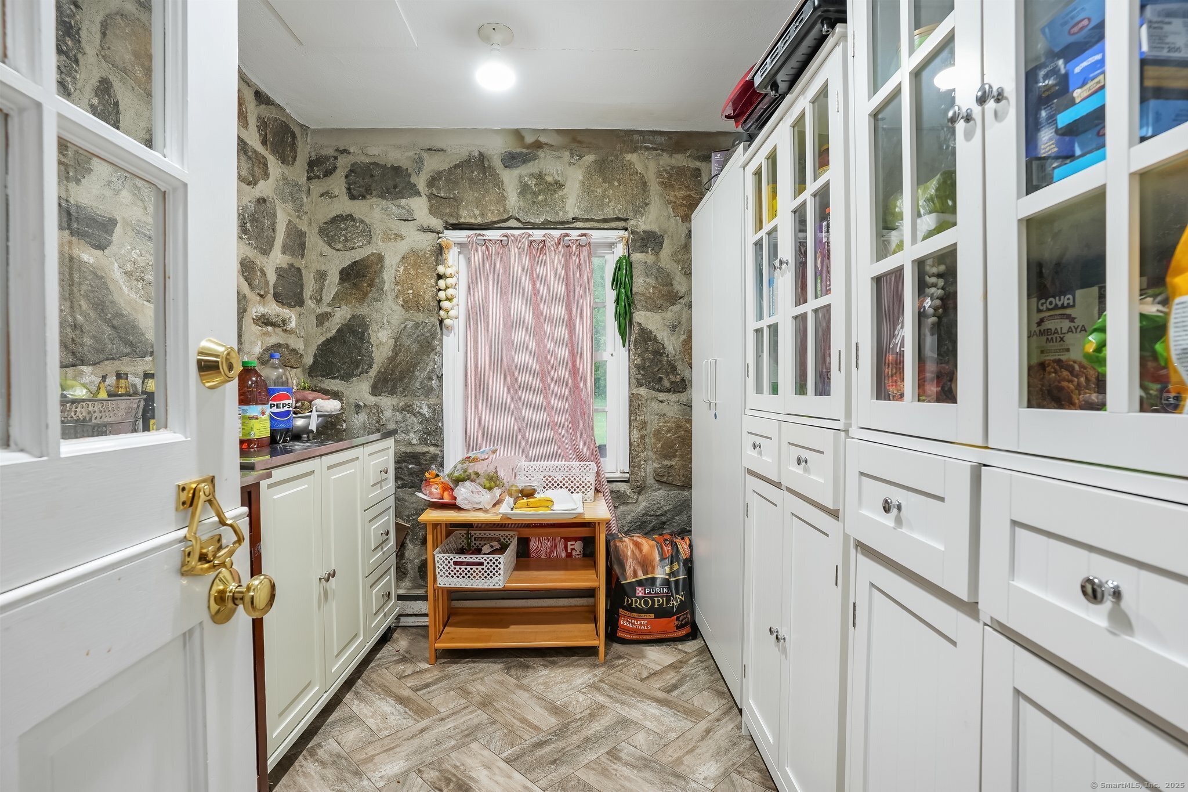
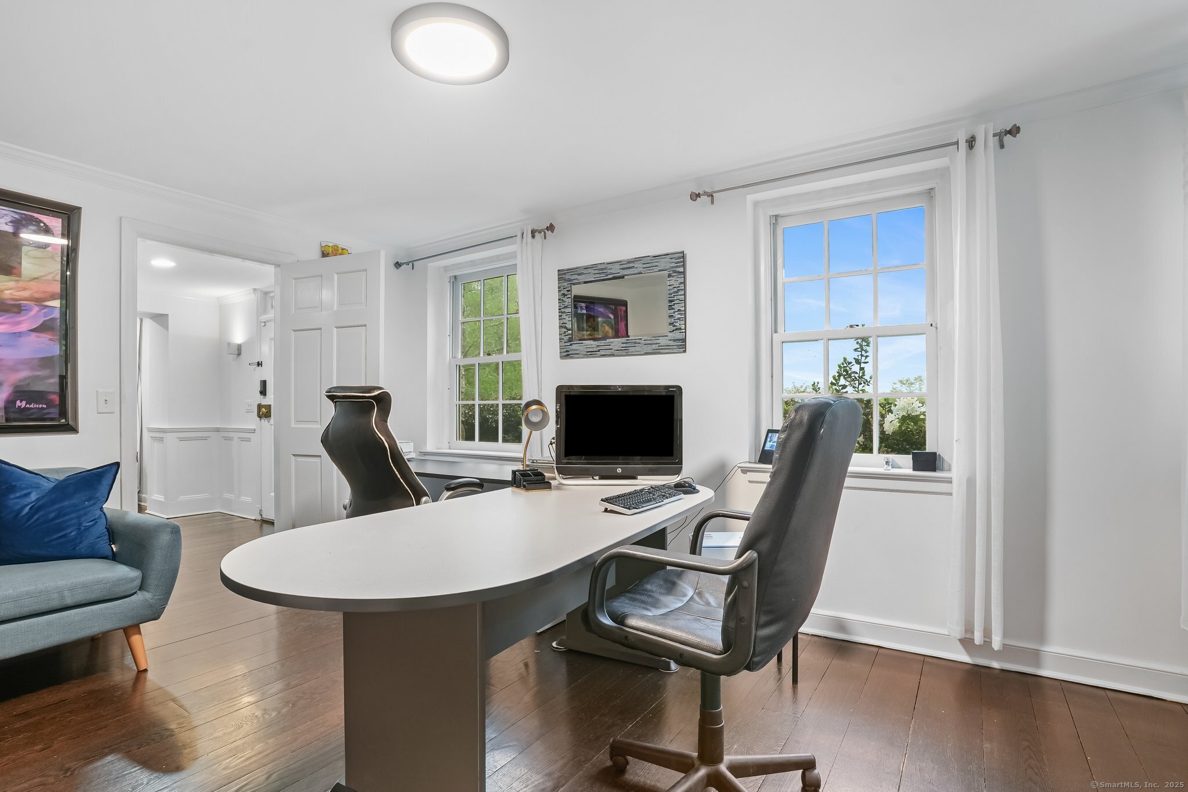



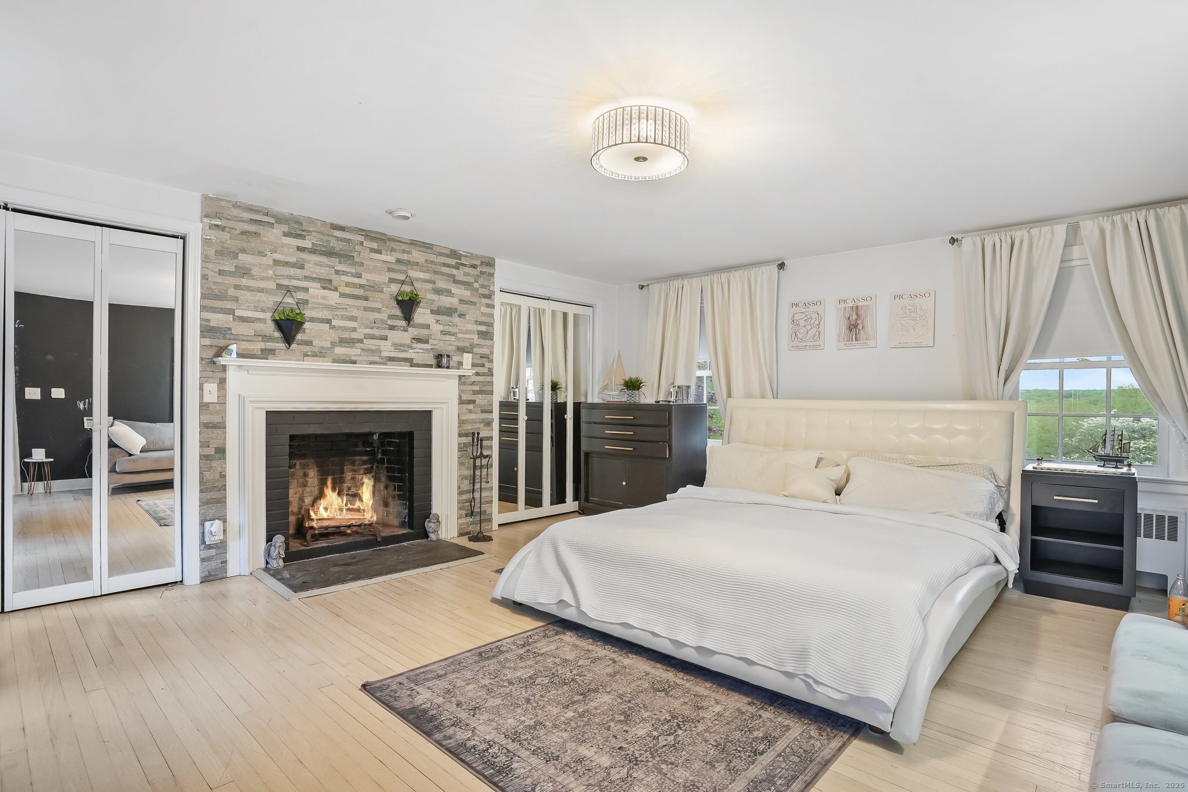









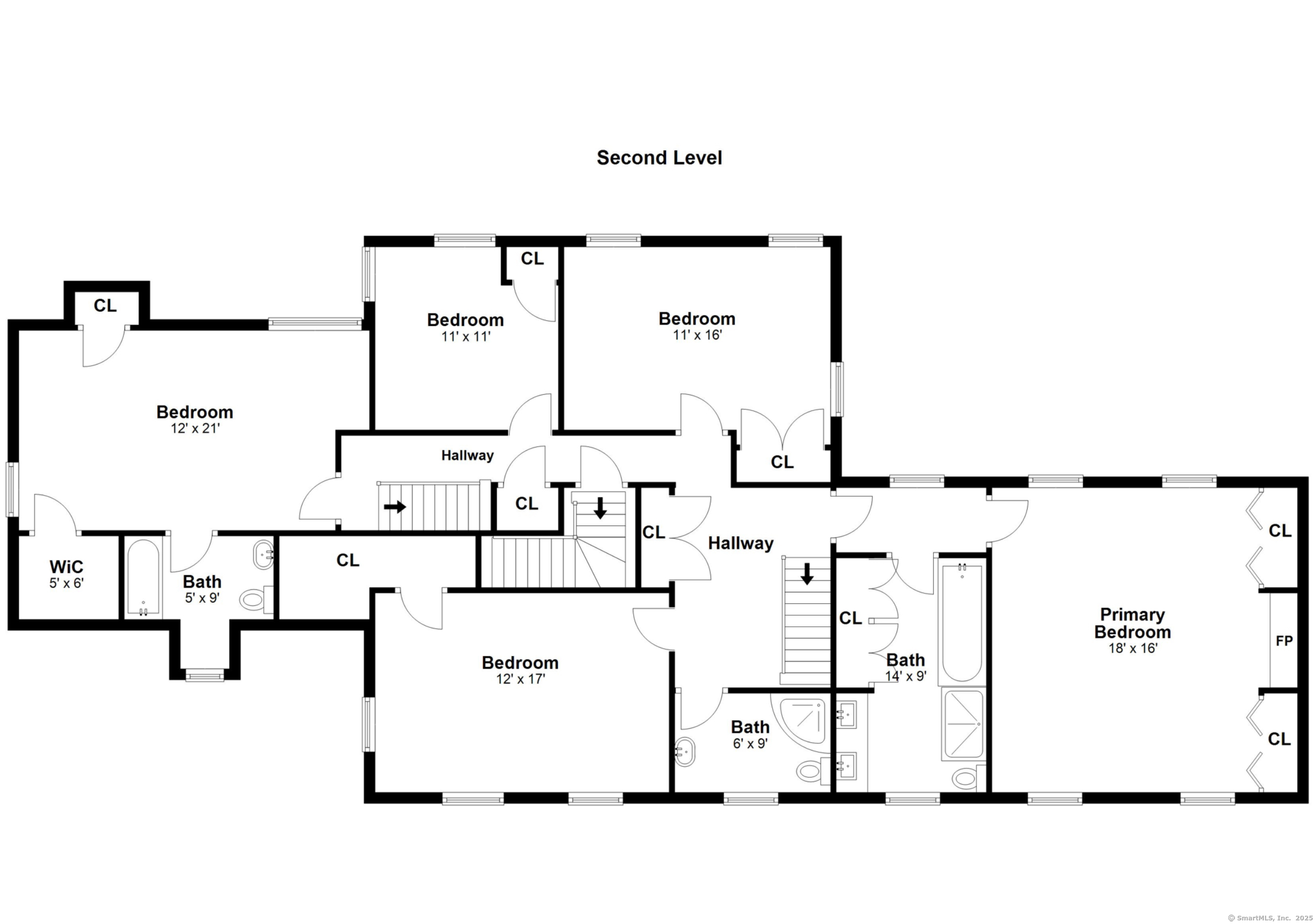











William Raveis Family of Services
Our family of companies partner in delivering quality services in a one-stop-shopping environment. Together, we integrate the most comprehensive real estate, mortgage and insurance services available to fulfill your specific real estate needs.

The Gayle Worthington TeamSales Associates
203.521.4304
TheGayleWorthingtonTeam@Raveis.com
Our family of companies offer our clients a new level of full-service real estate. We shall:
- Market your home to realize a quick sale at the best possible price
- Place up to 20+ photos of your home on our website, raveis.com, which receives over 1 billion hits per year
- Provide frequent communication and tracking reports showing the Internet views your home received on raveis.com
- Showcase your home on raveis.com with a larger and more prominent format
- Give you the full resources and strength of William Raveis Real Estate, Mortgage & Insurance and our cutting-edge technology
To learn more about our credentials, visit raveis.com today.

Jorge L RiveraVP, Mortgage Banker, William Raveis Mortgage, LLC
NMLS Mortgage Loan Originator ID 12303
203.913.1633
Jorge.Rivera@Raveis.com
Our Executive Mortgage Banker:
- Is available to meet with you in our office, your home or office, evenings or weekends
- Offers you pre-approval in minutes!
- Provides a guaranteed closing date that meets your needs
- Has access to hundreds of loan programs, all at competitive rates
- Is in constant contact with a full processing, underwriting, and closing staff to ensure an efficient transaction

Robert ReadeRegional SVP Insurance Sales, William Raveis Insurance
860.690.5052
Robert.Reade@raveis.com
Our Insurance Division:
- Will Provide a home insurance quote within 24 hours
- Offers full-service coverage such as Homeowner's, Auto, Life, Renter's, Flood and Valuable Items
- Partners with major insurance companies including Chubb, Kemper Unitrin, The Hartford, Progressive,
Encompass, Travelers, Fireman's Fund, Middleoak Mutual, One Beacon and American Reliable

Ray CashenPresident, William Raveis Attorney Network
203.925.4590
For homebuyers and sellers, our Attorney Network:
- Consult on purchase/sale and financing issues, reviews and prepares the sale agreement, fulfills lender
requirements, sets up escrows and title insurance, coordinates closing documents - Offers one-stop shopping; to satisfy closing, title, and insurance needs in a single consolidated experience
- Offers access to experienced closing attorneys at competitive rates
- Streamlines the process as a direct result of the established synergies among the William Raveis Family of Companies


20 Fieldstone Drive, Easton (Easton Center), CT, 06612
$1,595,000

The Gayle Worthington Team
Sales Associates
William Raveis Real Estate
Phone: 203.521.4304
TheGayleWorthingtonTeam@Raveis.com

Jorge L Rivera
VP, Mortgage Banker
William Raveis Mortgage, LLC
Phone: 203.913.1633
Jorge.Rivera@Raveis.com
NMLS Mortgage Loan Originator ID 12303
|
5/6 (30 Yr) Adjustable Rate Jumbo* |
30 Year Fixed-Rate Jumbo |
15 Year Fixed-Rate Jumbo |
|
|---|---|---|---|
| Loan Amount | $1,276,000 | $1,276,000 | $1,276,000 |
| Term | 360 months | 360 months | 180 months |
| Initial Interest Rate** | 5.625% | 6.625% | 6.125% |
| Interest Rate based on Index + Margin | 8.125% | ||
| Annual Percentage Rate | 6.663% | 6.739% | 6.309% |
| Monthly Tax Payment | $1,900 | $1,900 | $1,900 |
| H/O Insurance Payment | $125 | $125 | $125 |
| Initial Principal & Interest Pmt | $7,345 | $8,170 | $10,854 |
| Total Monthly Payment | $9,370 | $10,195 | $12,879 |
* The Initial Interest Rate and Initial Principal & Interest Payment are fixed for the first and adjust every six months thereafter for the remainder of the loan term. The Interest Rate and annual percentage rate may increase after consummation. The Index for this product is the SOFR. The margin for this adjustable rate mortgage may vary with your unique credit history, and terms of your loan.
** Mortgage Rates are subject to change, loan amount and product restrictions and may not be available for your specific transaction at commitment or closing. Rates, and the margin for adjustable rate mortgages [if applicable], are subject to change without prior notice.
The rates and Annual Percentage Rate (APR) cited above may be only samples for the purpose of calculating payments and are based upon the following assumptions: minimum credit score of 740, 20% down payment (e.g. $20,000 down on a $100,000 purchase price), $1,950 in finance charges, and 30 days prepaid interest, 1 point, 30 day rate lock. The rates and APR will vary depending upon your unique credit history and the terms of your loan, e.g. the actual down payment percentages, points and fees for your transaction. Property taxes and homeowner's insurance are estimates and subject to change.









