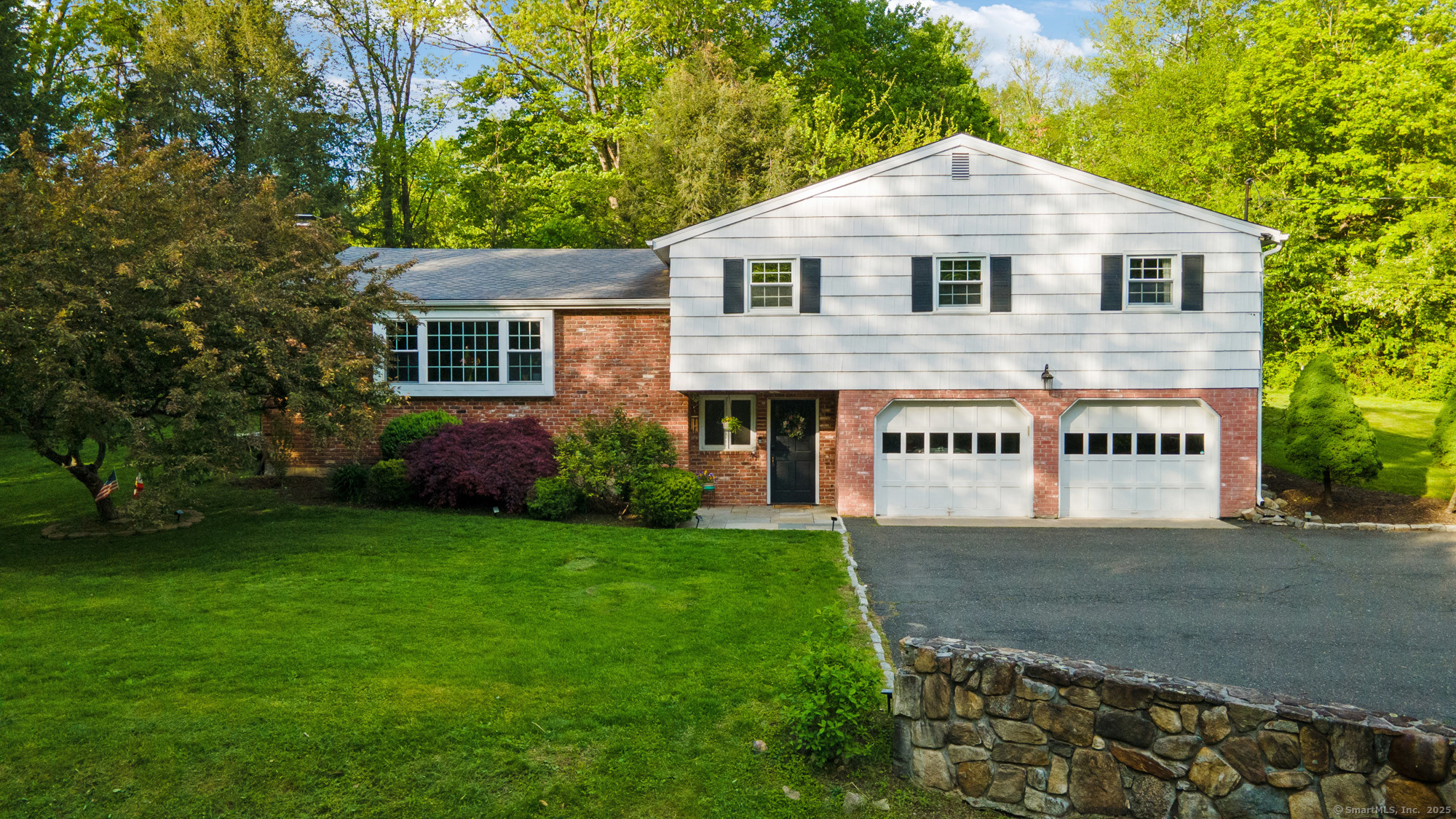
|
33 Saw Mill Road, Newtown (Taunton), CT, 06470 | $649,900
Nestled in one of Newtown's most desirable settings, this beautifully maintained four-bedroom residence offers the perfect blend of comfort, style, and timeless design. With an abundance of natural light, the home welcomes you with spacious interiors and gleaming, refinished hardwood floors throughout main and upper levels. An expansive living room with soaring ceilings, a wood-burning fireplace, and custom built-ins creates an inviting space for relaxation or gathering. The formal dining room flows effortlessly to a bluestone patio through elegant French doors-ideal for alfresco dining and summer entertaining. The kitchen features stainless steel appliances, generous storage, and adjoins a sun-drenched eat-in area with direct access to the patio, offering seamless indoor-outdoor living. Upstairs, the primary suite includes a private full bath and two closets, including an oversized walk-in. Three additional well-proportioned bedrooms share a thoughtfully designed full bath with shower. The lower level introduces a slate-tiled entry foyer that leads to a spacious family/media room with its own fireplace, built-ins, and a convenient half bath and laundry area. A Klotter Farms shed adds practical outdoor storage. Enjoy the serenity of a private setting, just a short walk to Taunton Lake and mere minutes from the shops and restaurants of Newtown's historic Main Street and Borough district. Conveniently located for commuters-just minutes to Exit 9, I-84, only 75 minutes from NYC. Upgrades as follows: patio built 2024, new water softener system installed, basement and attic all new insulation installed, upgraded electrical 2023 -2024 with hook-up for generator installed, new septic pump installed, Sun Room wall A/C unit new 2023, wood floors upper level refinished 2023, ceiling fans with lighting fixtures installed in all four bedrooms 2023, all new gutters and downspouts installed 2024.
Features
- Town: Newtown
- Rooms: 9
- Bedrooms: 4
- Baths: 2 full / 1 half
- Laundry: Lower Level
- Style: Colonial,Split Level
- Year Built: 1969
- Garage: 2-car Attached Garage
- Heating: Hot Water
- Cooling: Ceiling Fans,Wall Unit
- Basement: Full,Heated,Garage Access,Partially Finished,Full With Walk-Out
- Above Grade Approx. Sq. Feet: 2,104
- Below Grade Approx. Sq. Feet: 219
- Acreage: 1.07
- Est. Taxes: $8,230
- Lot Desc: Lightly Wooded,Treed,Level Lot
- Elem. School: Per Board of Ed
- Middle School: Reed
- High School: Newtown
- Appliances: Oven/Range,Microwave,Refrigerator,Dishwasher,Washer,Electric Dryer
- MLS#: 24095991
- Website: https://www.raveis.com
/prop/24095991/33sawmillroad_newtown_ct?source=qrflyer
Listing courtesy of Coldwell Banker Realty
Room Information
| Type | Description | Dimensions | Level |
|---|---|---|---|
| Bedroom 1 | Ceiling Fan,Hardwood Floor | 12.4 x 14.7 | Upper |
| Bedroom 2 | Ceiling Fan,Hardwood Floor | 10.0 x 14.7 | Upper |
| Bedroom 3 | Ceiling Fan,Hardwood Floor | 10.0 x 14.7 | Upper |
| Dining Room | French Doors,Hardwood Floor | 13.0 x 13.0 | Main |
| Family Room | Built-Ins,Fireplace,Partial Bath | 11.9 x 23.0 | Lower |
| Great Room | Bay/Bow Window,Vaulted Ceiling,Beams,Book Shelves,Fireplace,Hardwood Floor | 15.3 x 25.0 | Main |
| Kitchen | Hardwood Floor | 12.1 x 12.3 | Main |
| Primary Bedroom | Ceiling Fan,Full Bath,Walk-In Closet,Hardwood Floor | 15.6 x 18.0 | Upper |
| Sun Room | Skylight,French Doors,Hardwood Floor | 12.4 x 12.4 | Main |
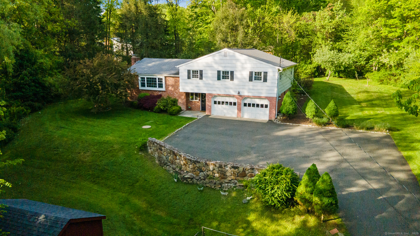
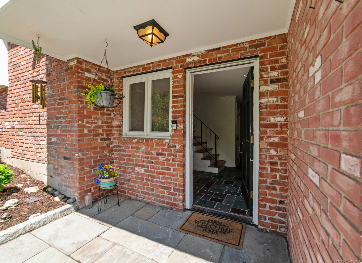
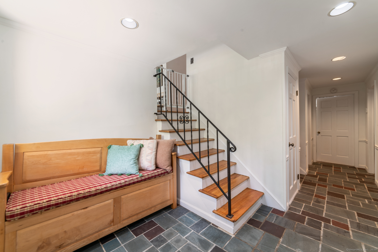
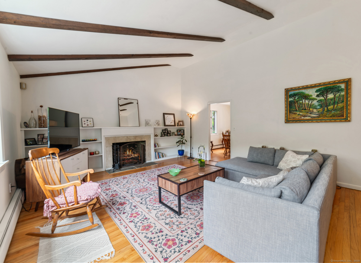
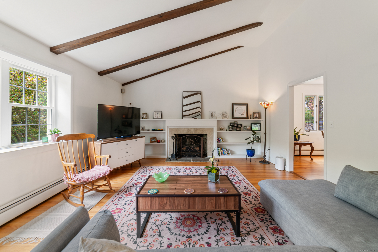
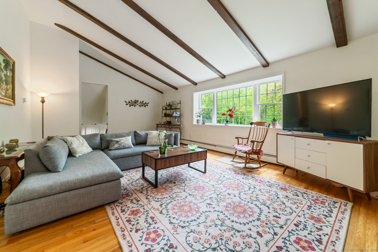

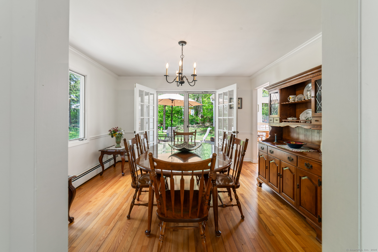
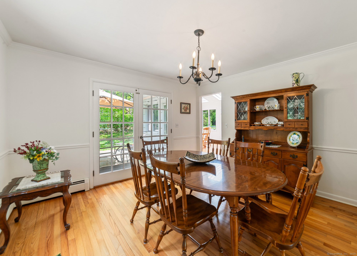
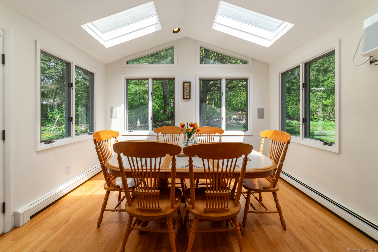
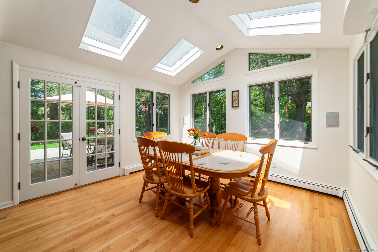
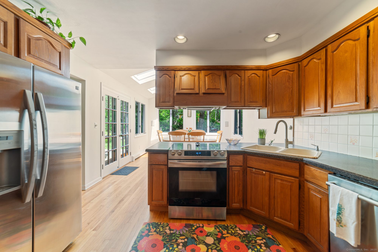

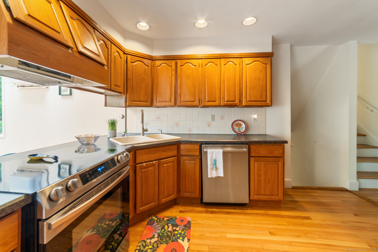
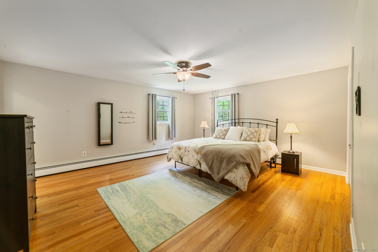
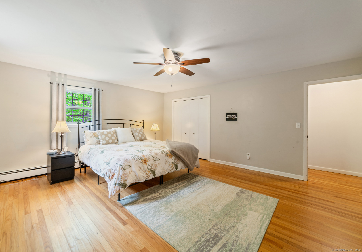

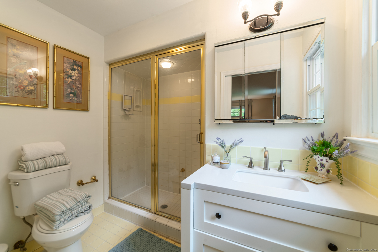
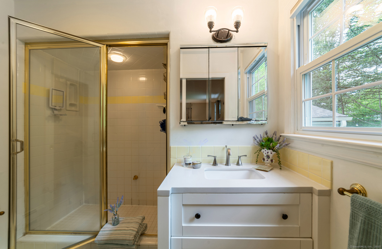
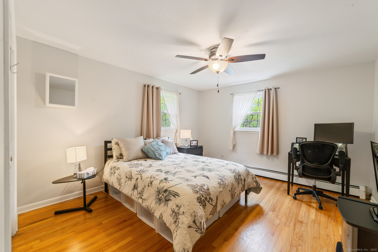
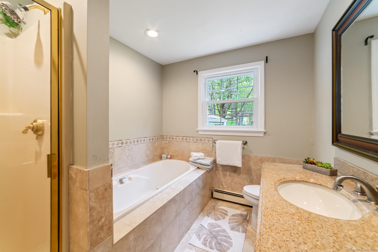
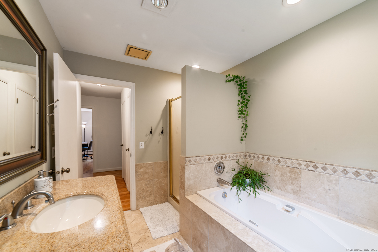
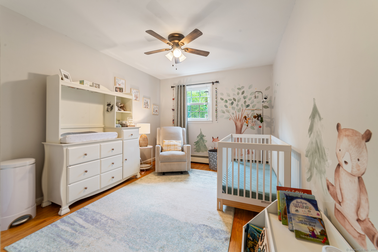
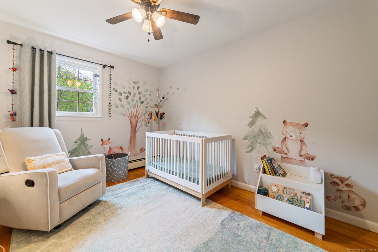
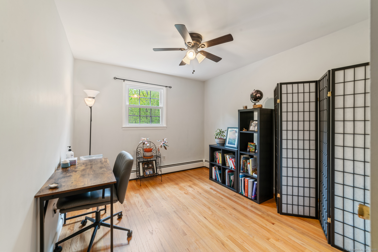
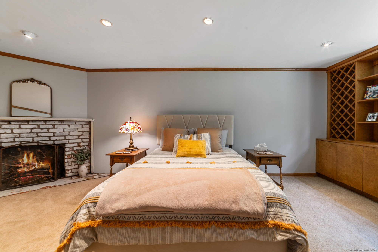
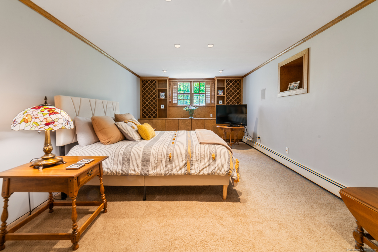
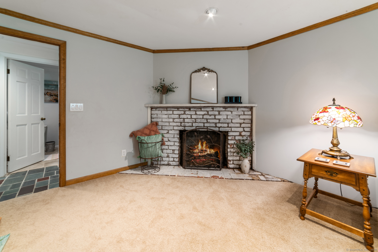
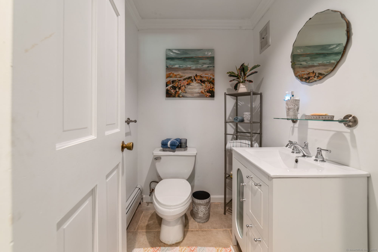
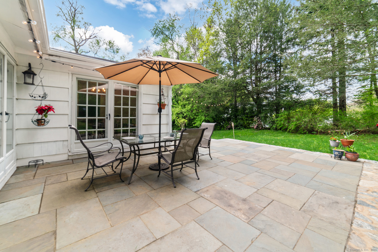
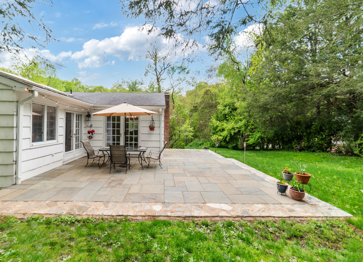
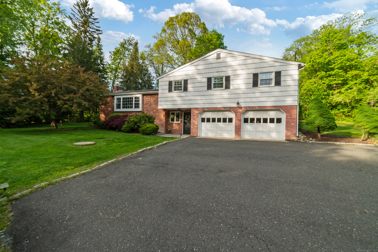
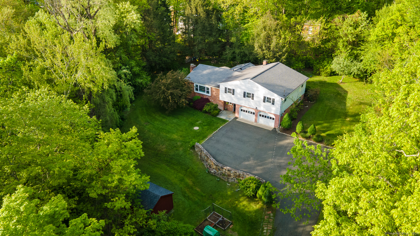
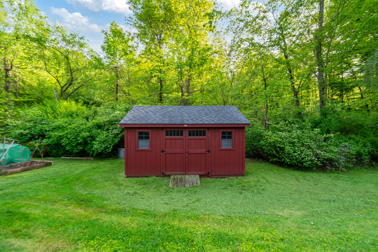
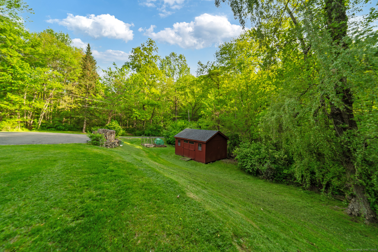
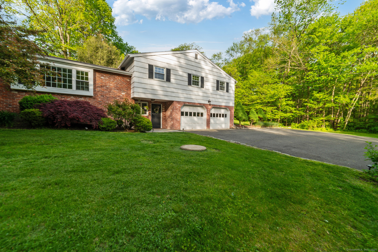
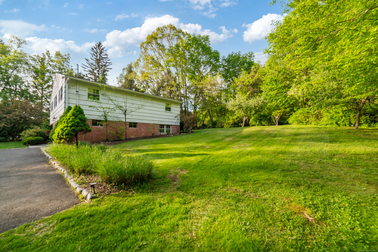
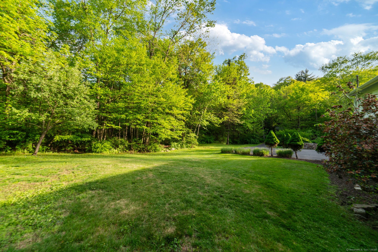
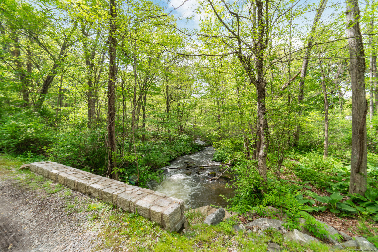
William Raveis Family of Services
Our family of companies partner in delivering quality services in a one-stop-shopping environment. Together, we integrate the most comprehensive real estate, mortgage and insurance services available to fulfill your specific real estate needs.

Customer Service
888.699.8876
Contact@raveis.com
Our family of companies offer our clients a new level of full-service real estate. We shall:
- Market your home to realize a quick sale at the best possible price
- Place up to 20+ photos of your home on our website, raveis.com, which receives over 1 billion hits per year
- Provide frequent communication and tracking reports showing the Internet views your home received on raveis.com
- Showcase your home on raveis.com with a larger and more prominent format
- Give you the full resources and strength of William Raveis Real Estate, Mortgage & Insurance and our cutting-edge technology
To learn more about our credentials, visit raveis.com today.

Laurie BergerVP, Mortgage Banker, William Raveis Mortgage, LLC
NMLS Mortgage Loan Originator ID 12578
203.520.1925
Laurie.Berger@raveis.com
Our Executive Mortgage Banker:
- Is available to meet with you in our office, your home or office, evenings or weekends
- Offers you pre-approval in minutes!
- Provides a guaranteed closing date that meets your needs
- Has access to hundreds of loan programs, all at competitive rates
- Is in constant contact with a full processing, underwriting, and closing staff to ensure an efficient transaction

Robert ReadeRegional SVP Insurance Sales, William Raveis Insurance
860.690.5052
Robert.Reade@raveis.com
Our Insurance Division:
- Will Provide a home insurance quote within 24 hours
- Offers full-service coverage such as Homeowner's, Auto, Life, Renter's, Flood and Valuable Items
- Partners with major insurance companies including Chubb, Kemper Unitrin, The Hartford, Progressive,
Encompass, Travelers, Fireman's Fund, Middleoak Mutual, One Beacon and American Reliable

Ray CashenPresident, William Raveis Attorney Network
203.925.4590
For homebuyers and sellers, our Attorney Network:
- Consult on purchase/sale and financing issues, reviews and prepares the sale agreement, fulfills lender
requirements, sets up escrows and title insurance, coordinates closing documents - Offers one-stop shopping; to satisfy closing, title, and insurance needs in a single consolidated experience
- Offers access to experienced closing attorneys at competitive rates
- Streamlines the process as a direct result of the established synergies among the William Raveis Family of Companies


33 Saw Mill Road, Newtown (Taunton), CT, 06470
$649,900

Customer Service
William Raveis Real Estate
Phone: 888.699.8876
Contact@raveis.com

Laurie Berger
VP, Mortgage Banker
William Raveis Mortgage, LLC
Phone: 203.520.1925
Laurie.Berger@raveis.com
NMLS Mortgage Loan Originator ID 12578
|
5/6 (30 Yr) Adjustable Rate Conforming* |
30 Year Fixed-Rate Conforming |
15 Year Fixed-Rate Conforming |
|
|---|---|---|---|
| Loan Amount | $519,920 | $519,920 | $519,920 |
| Term | 360 months | 360 months | 180 months |
| Initial Interest Rate** | 6.625% | 6.990% | 5.990% |
| Interest Rate based on Index + Margin | 8.125% | ||
| Annual Percentage Rate | 7.109% | 7.166% | 6.268% |
| Monthly Tax Payment | $686 | $686 | $686 |
| H/O Insurance Payment | $92 | $92 | $92 |
| Initial Principal & Interest Pmt | $3,329 | $3,456 | $4,385 |
| Total Monthly Payment | $4,107 | $4,234 | $5,163 |
* The Initial Interest Rate and Initial Principal & Interest Payment are fixed for the first and adjust every six months thereafter for the remainder of the loan term. The Interest Rate and annual percentage rate may increase after consummation. The Index for this product is the SOFR. The margin for this adjustable rate mortgage may vary with your unique credit history, and terms of your loan.
** Mortgage Rates are subject to change, loan amount and product restrictions and may not be available for your specific transaction at commitment or closing. Rates, and the margin for adjustable rate mortgages [if applicable], are subject to change without prior notice.
The rates and Annual Percentage Rate (APR) cited above may be only samples for the purpose of calculating payments and are based upon the following assumptions: minimum credit score of 740, 20% down payment (e.g. $20,000 down on a $100,000 purchase price), $1,950 in finance charges, and 30 days prepaid interest, 1 point, 30 day rate lock. The rates and APR will vary depending upon your unique credit history and the terms of your loan, e.g. the actual down payment percentages, points and fees for your transaction. Property taxes and homeowner's insurance are estimates and subject to change.









