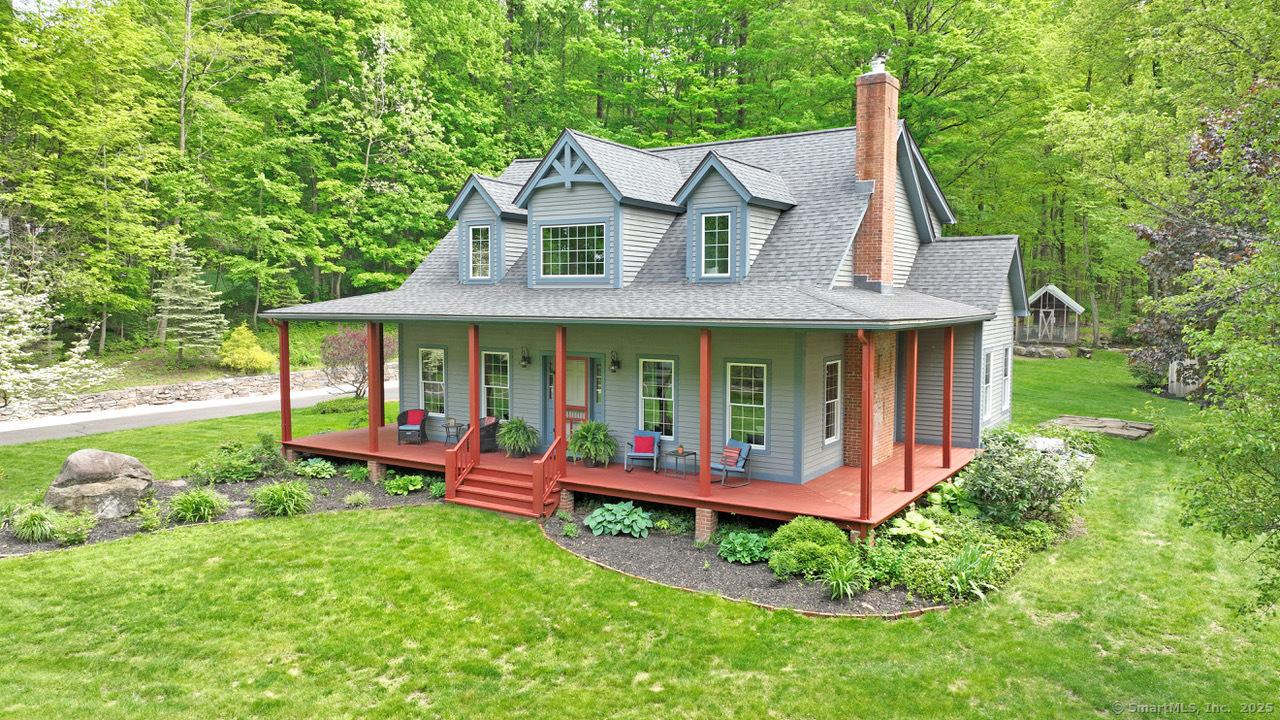
|
67 Stephen Tom Road, Portland, CT, 06480 | $649,000
Beautifully crafted and meticulously maintained, this custom one-owner home-built in 2000-is set back from a quiet street, offering exceptional privacy and peaceful living. Enjoy stunning sunsets and wildlife views from the wraparound porch or entertain on the expansive Trex deck with a pergola, overlooking two man-made waterfalls and ponds designed to house fish and frogs and create a relaxing and zen backyard. The home boasts quality 2x6 construction with R-22 insulation, all-plywood materials (no particleboard), rough cedar clapboard siding, and hardwood floors throughout. The 2019 roof features full ice/water shield and an oversized ridge vent for superior attic ventilation. Curtain drains, underground piping, and thoughtful drainage design protect the foundation and landscape. Inside, you'll find 9' ceilings on the main floor, 8' upstairs, renovated bathrooms, butler's pantry, central vacuum, an alarm system, and an office off the dining room. Custom woodwork, a shiplap kitchen ceiling, and painted murals add charm. Additional areas include a rec room, basement workshop, and a large unfinished space above the garage ready for future living area. Outdoor features include a 4. 5' stone wall along the drive, an old farmer's wall at the road, a garden shed, large workshop, basketball area, and a secure chicken coop with enclosed pen. A truly special home blending craftsmanship, comfort, and country charm. A truly one-of-a-kind retreat. This home is equipped with an Energy Kinetics System 2000 Boiler, a high-efficiency combined heat and hot water system known for its ability to save on fuel costs and provide nearly unlimited hot water. The Dining Room/Office area was thoughtfully designed with flexibility in mind and was originally intended to serve as a first-floor Primary Suite. The office space is already plumbed for a full bathroom, offering a seamless opportunity to create a main-level retreat tailored to your needs. Town Card has been changed with the town from 3 bedrooms to 4 bedrooms.
Features
- Rooms: 7
- Bedrooms: 4
- Baths: 2 full / 1 half
- Laundry: Main Level
- Style: Cape Cod
- Year Built: 2000
- Garage: 2-car Attached Garage,Paved,Driveway
- Heating: Hot Air
- Cooling: Central Air
- Basement: Full,Partially Finished,Full With Hatchway
- Above Grade Approx. Sq. Feet: 2,441
- Below Grade Approx. Sq. Feet: 400
- Acreage: 1.75
- Est. Taxes: $9,357
- Lot Desc: Lightly Wooded,Treed,Level Lot,Professionally Landscaped
- Elem. School: Per Board of Ed
- High School: Per Board of Ed
- Appliances: Oven/Range,Refrigerator,Dishwasher,Washer,Dryer
- MLS#: 24094323
- Website: https://www.raveis.com
/eprop/24094323/67stephentomroad_portland_ct?source=qrflyer
Listing courtesy of Carl Guild & Associates
Room Information
| Type | Description | Level |
|---|---|---|
| Bedroom 1 | Hardwood Floor | Upper |
| Bedroom 2 | Hardwood Floor | Upper |
| Bedroom 3 | 9 ft+ Ceilings,Hardwood Floor | Main |
| Den | 9 ft+ Ceilings,Hardwood Floor | Main |
| Dining Room | 9 ft+ Ceilings,Hardwood Floor | Main |
| Eat-In Kitchen | Balcony/Deck,Breakfast Bar,Breakfast Nook,Granite Counters,Sliders,Hardwood Floor | Main |
| Living Room | 9 ft+ Ceilings,Beams,Fireplace,Wood Stove,Hardwood Floor | Main |
| Office | 9 ft+ Ceilings,Hardwood Floor | Main |
| Primary BR Suite | Bedroom Suite,Full Bath,Stall Shower,Hardwood Floor,Tile Floor | Upper |
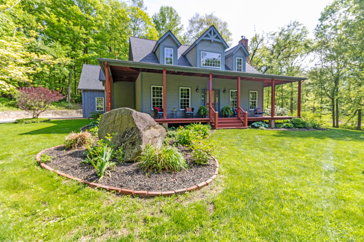
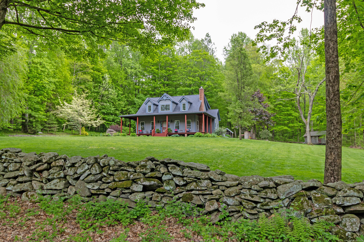
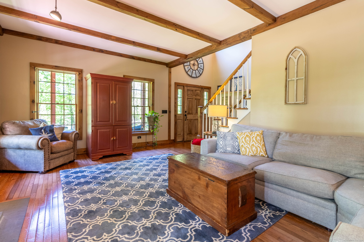
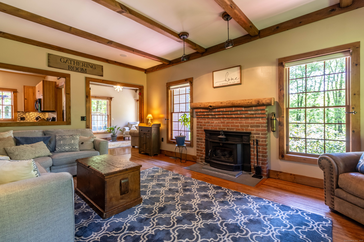
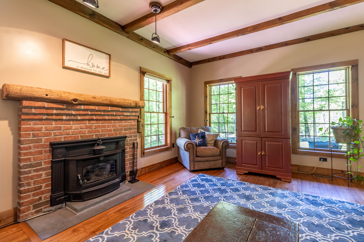
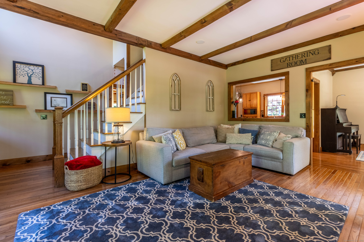
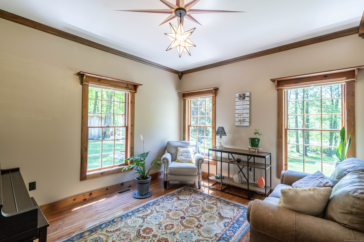
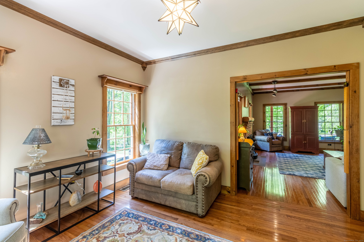
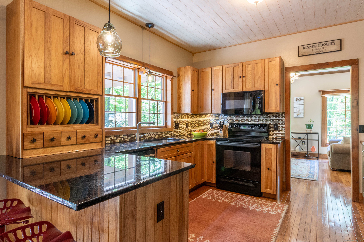
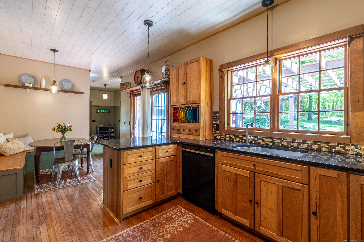
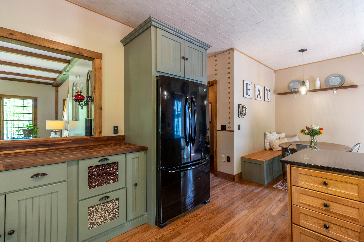
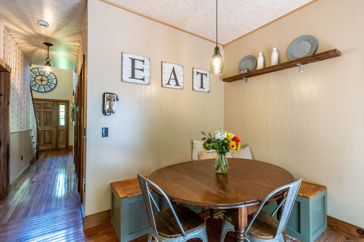
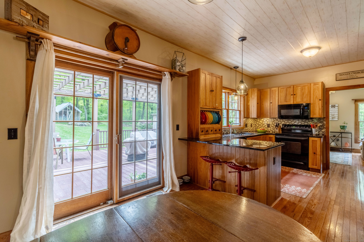
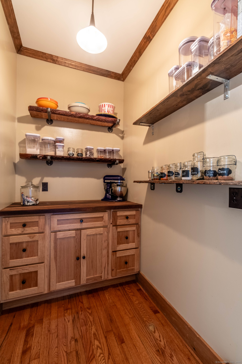
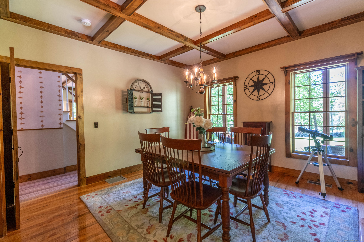
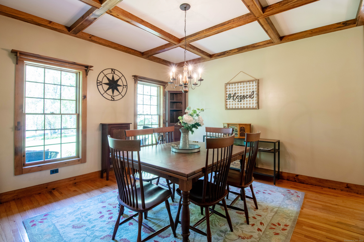
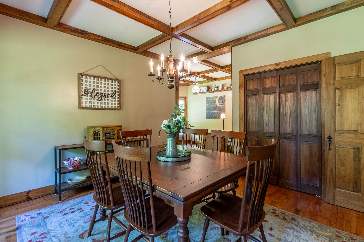
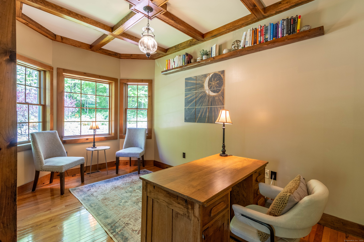
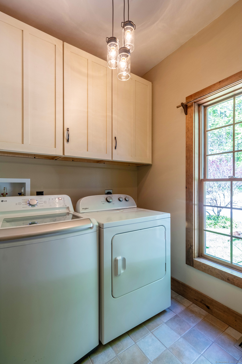
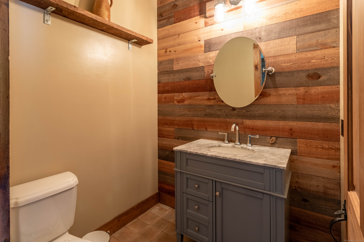
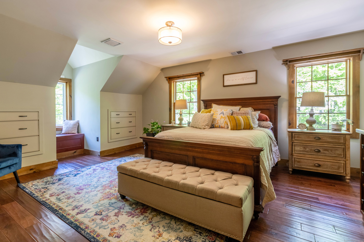
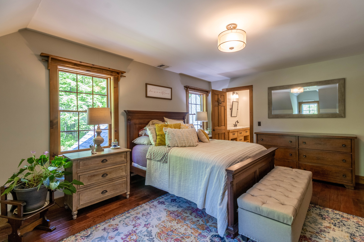
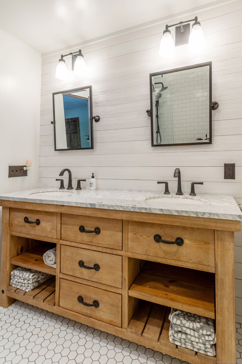
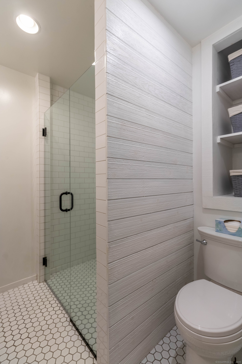
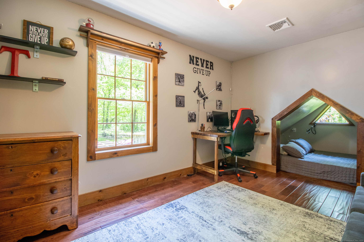
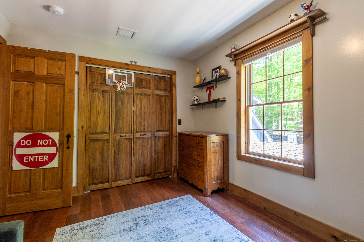
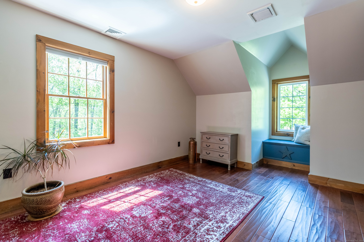
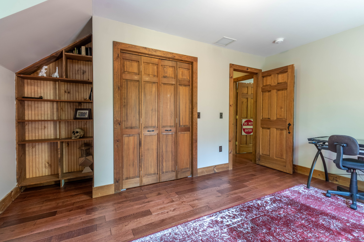
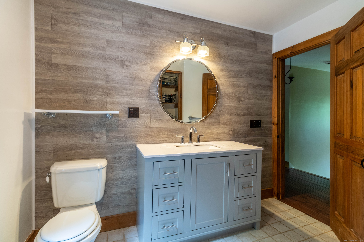
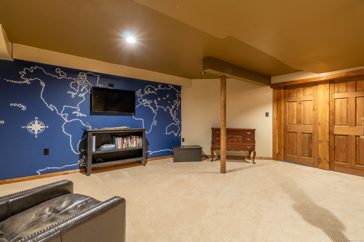
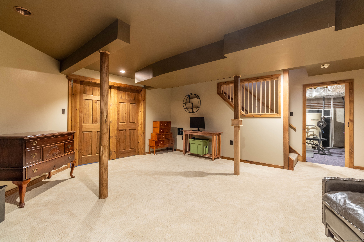
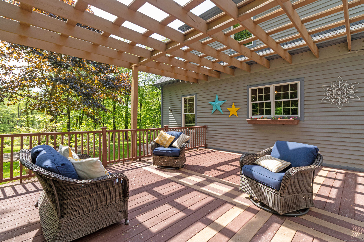
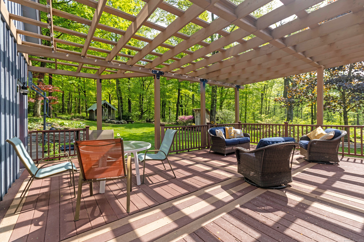
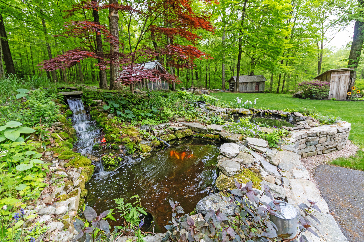
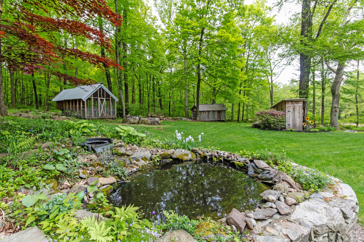
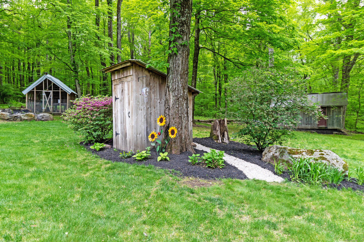
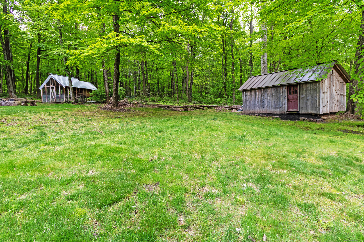
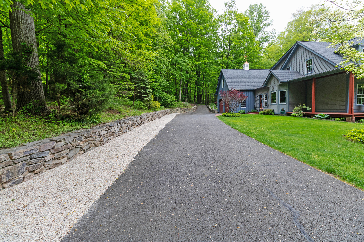
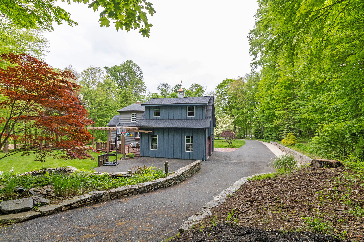
William Raveis Family of Services
Our family of companies partner in delivering quality services in a one-stop-shopping environment. Together, we integrate the most comprehensive real estate, mortgage and insurance services available to fulfill your specific real estate needs.

Customer Service
888.699.8876
Contact@raveis.com
Our family of companies offer our clients a new level of full-service real estate. We shall:
- Market your home to realize a quick sale at the best possible price
- Place up to 20+ photos of your home on our website, raveis.com, which receives over 1 billion hits per year
- Provide frequent communication and tracking reports showing the Internet views your home received on raveis.com
- Showcase your home on raveis.com with a larger and more prominent format
- Give you the full resources and strength of William Raveis Real Estate, Mortgage & Insurance and our cutting-edge technology
To learn more about our credentials, visit raveis.com today.

Frank KolbSenior Vice President - Coaching & Strategic, William Raveis Mortgage, LLC
NMLS Mortgage Loan Originator ID 81725
203.980.8025
Frank.Kolb@raveis.com
Our Executive Mortgage Banker:
- Is available to meet with you in our office, your home or office, evenings or weekends
- Offers you pre-approval in minutes!
- Provides a guaranteed closing date that meets your needs
- Has access to hundreds of loan programs, all at competitive rates
- Is in constant contact with a full processing, underwriting, and closing staff to ensure an efficient transaction

Robert ReadeRegional SVP Insurance Sales, William Raveis Insurance
860.690.5052
Robert.Reade@raveis.com
Our Insurance Division:
- Will Provide a home insurance quote within 24 hours
- Offers full-service coverage such as Homeowner's, Auto, Life, Renter's, Flood and Valuable Items
- Partners with major insurance companies including Chubb, Kemper Unitrin, The Hartford, Progressive,
Encompass, Travelers, Fireman's Fund, Middleoak Mutual, One Beacon and American Reliable

Ray CashenPresident, William Raveis Attorney Network
203.925.4590
For homebuyers and sellers, our Attorney Network:
- Consult on purchase/sale and financing issues, reviews and prepares the sale agreement, fulfills lender
requirements, sets up escrows and title insurance, coordinates closing documents - Offers one-stop shopping; to satisfy closing, title, and insurance needs in a single consolidated experience
- Offers access to experienced closing attorneys at competitive rates
- Streamlines the process as a direct result of the established synergies among the William Raveis Family of Companies


67 Stephen Tom Road, Portland, CT, 06480
$649,000

Customer Service
William Raveis Real Estate
Phone: 888.699.8876
Contact@raveis.com

Frank Kolb
Senior Vice President - Coaching & Strategic
William Raveis Mortgage, LLC
Phone: 203.980.8025
Frank.Kolb@raveis.com
NMLS Mortgage Loan Originator ID 81725
|
5/6 (30 Yr) Adjustable Rate Conforming* |
30 Year Fixed-Rate Conforming |
15 Year Fixed-Rate Conforming |
|
|---|---|---|---|
| Loan Amount | $519,200 | $519,200 | $519,200 |
| Term | 360 months | 360 months | 180 months |
| Initial Interest Rate** | 6.500% | 6.875% | 5.875% |
| Interest Rate based on Index + Margin | 8.125% | ||
| Annual Percentage Rate | 7.083% | 7.063% | 6.152% |
| Monthly Tax Payment | $780 | $780 | $780 |
| H/O Insurance Payment | $92 | $92 | $92 |
| Initial Principal & Interest Pmt | $3,282 | $3,411 | $4,346 |
| Total Monthly Payment | $4,154 | $4,283 | $5,218 |
* The Initial Interest Rate and Initial Principal & Interest Payment are fixed for the first and adjust every six months thereafter for the remainder of the loan term. The Interest Rate and annual percentage rate may increase after consummation. The Index for this product is the SOFR. The margin for this adjustable rate mortgage may vary with your unique credit history, and terms of your loan.
** Mortgage Rates are subject to change, loan amount and product restrictions and may not be available for your specific transaction at commitment or closing. Rates, and the margin for adjustable rate mortgages [if applicable], are subject to change without prior notice.
The rates and Annual Percentage Rate (APR) cited above may be only samples for the purpose of calculating payments and are based upon the following assumptions: minimum credit score of 740, 20% down payment (e.g. $20,000 down on a $100,000 purchase price), $1,950 in finance charges, and 30 days prepaid interest, 1 point, 30 day rate lock. The rates and APR will vary depending upon your unique credit history and the terms of your loan, e.g. the actual down payment percentages, points and fees for your transaction. Property taxes and homeowner's insurance are estimates and subject to change.









