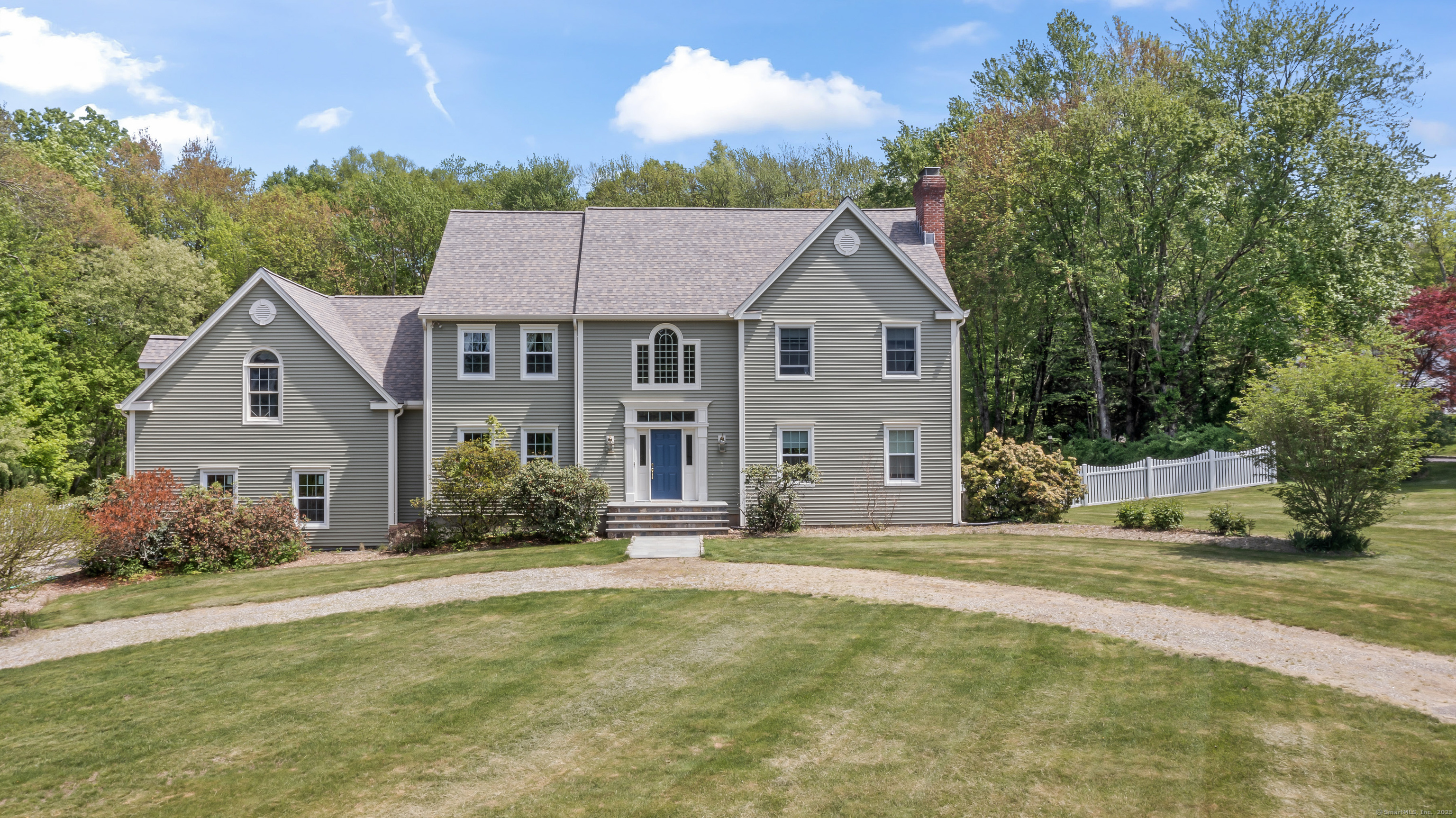
|
1 Dover Circle, Newtown, CT, 06470 | $900,000
Spacious and impeccable custom home being offered for the first time. Flagstone entrance beneath Palladian window w/ transom doorway opening to large greeting area. To the left is formal DR with wide board floor and crown molding. To the right thru fr. doors is the oversized LR w/ brick FP, wide board floors and access to deck. Large kitchen, wide board floors, island w/ sink, counter sink, WI pantry, crown molding, dining area, laundry room and access w/ pass-thru window to a bright beautiful sunroom w/ terra cotta floor, twin power shaded skylights, ceiling fan and sliders on 2 sides to the deck. Main floor has powder room and stairs to a partially finished full basement w/ built ins. From the entry way there is a staircase to a balcony and bedrooms. On the balcony you will find a second staircase to the kitchen. On one end there is the primary BR with WI/closet/dressing room and full bath and jetted tub. On the other end there is a second bedroom suit with WI/closet and full bath and a 3rd bedroom. w/WI closet. A unique feature is that there is a door leading to additional space with cathedral ceiling that is prepped for conversion to a separate living space. Unique features consist of a wrap-around-deck, twin oil tanks, central vacuum and 3rd staircase that will lead you from the top floor to the basement with access to 1000 sq ft of additional space to the 3 car garage.
Features
- Rooms: 8
- Bedrooms: 3
- Baths: 2 full / 1 half
- Laundry: Main Level
- Style: Colonial
- Year Built: 1990
- Garage: 3-car Attached Garage,Off Street Parking,Driveway
- Heating: Hot Air
- Cooling: Ceiling Fans,Central Air
- Basement: Partial,Full,Storage,Garage Access,Interior Access,Walk-out,Liveable Space
- Above Grade Approx. Sq. Feet: 3,117
- Acreage: 2
- Est. Taxes: $12,885
- Lot Desc: Fence - Stone,Fence - Full,Level Lot,Professionally Landscaped
- Elem. School: Head O'Meadow
- Middle School: Reed
- High School: Newtown
- Appliances: Gas Range,Microwave,Refrigerator,Dishwasher,Washer,Electric Dryer
- MLS#: 24094105
- Website: https://www.raveis.com
/eprop/24094105/1dovercircle_newtown_ct?source=qrflyer
Listing courtesy of BHGRE Gaetano Marra Homes
Room Information
| Type | Description | Dimensions | Level |
|---|---|---|---|
| Bedroom 1 | 9 ft+ Ceilings,Full Bath,Walk-In Closet,Hardwood Floor | 13.9 x 20.1 | Upper |
| Bedroom 2 | 9 ft+ Ceilings,Walk-In Closet,Hardwood Floor | 13.1 x 14.0 | Upper |
| Dining Room | Hardwood Floor | 13.2 x 14.1 | Main |
| Kitchen | Double-Sink,Eating Space,Island,Pantry,Sliders,Wide Board Floor | 15.0 x 32.0 | Main |
| Living Room | 9 ft+ Ceilings,Fireplace,Wide Board Floor | 18.5 x 24.9 | Main |
| Other | Cathedral Ceiling,Beams | 27.0 x 37.0 | Other |
| Primary Bedroom | Dressing Room,Full Bath,Hydro-Tub,Walk-In Closet,Hardwood Floor | 18.5 x 20.8 | Upper |
| Sun Room | Skylight,Balcony/Deck,Ceiling Fan,Sliders,Tile Floor | 13.4 x 15.7 | Main |
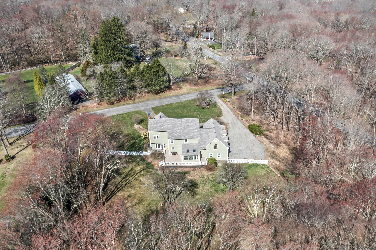
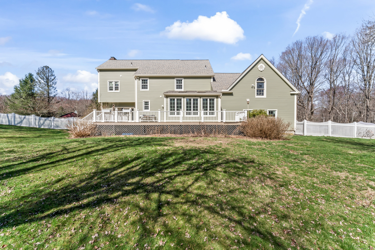
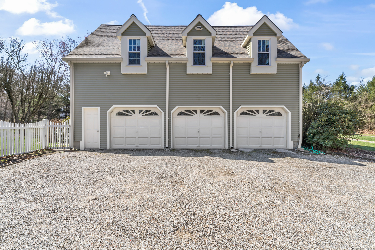
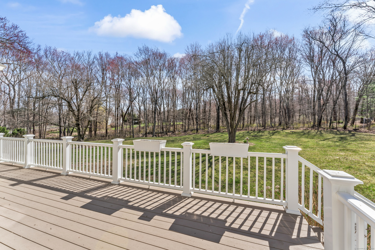
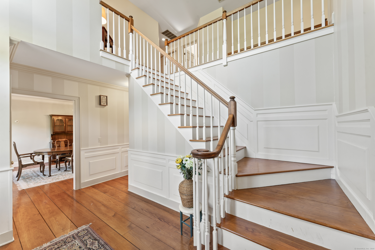
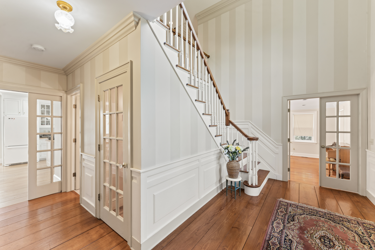
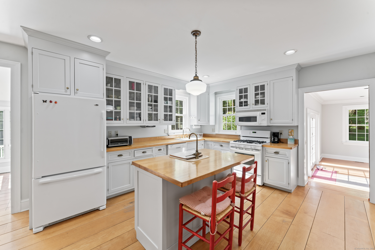
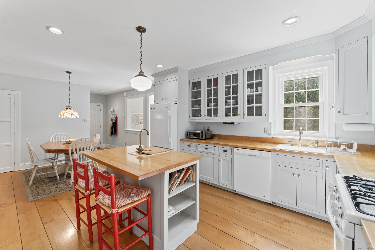
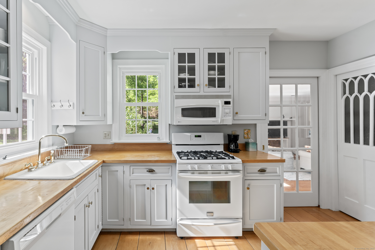
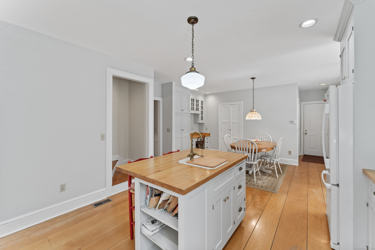
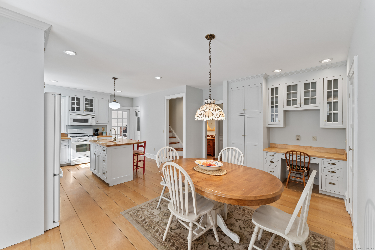
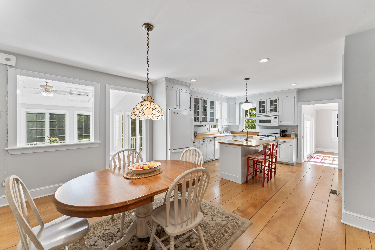
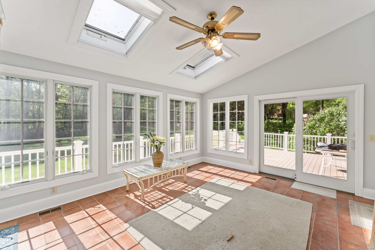
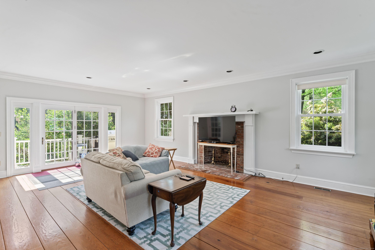
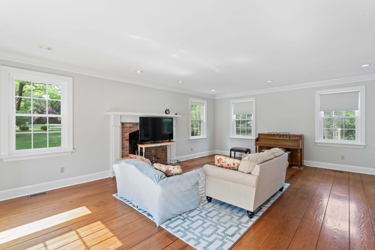
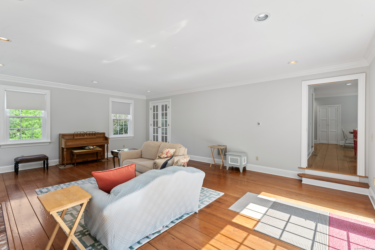
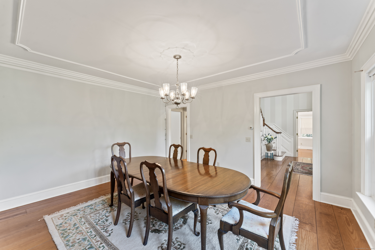
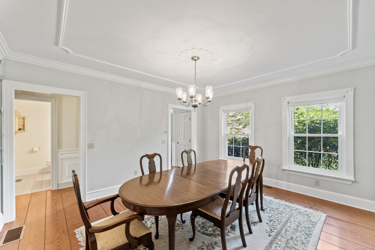
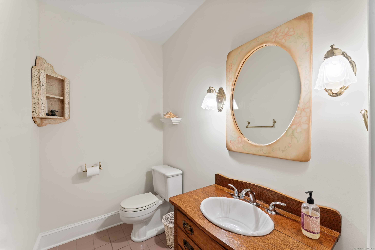
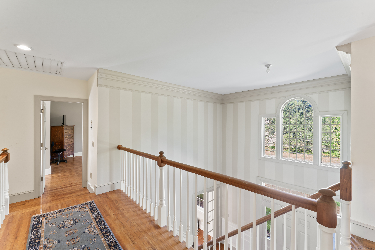
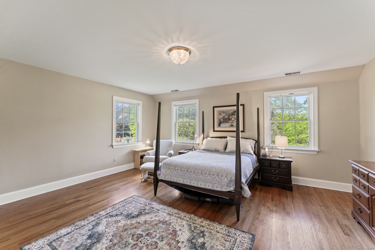
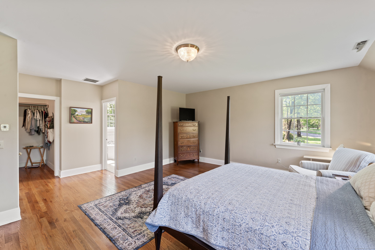
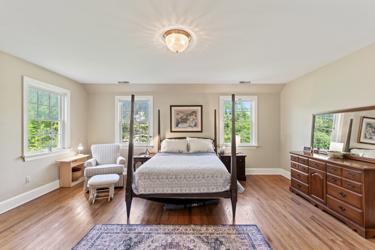
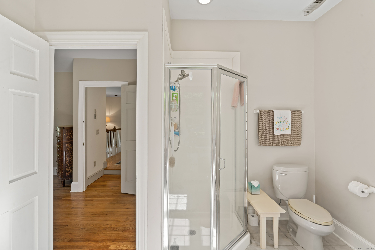
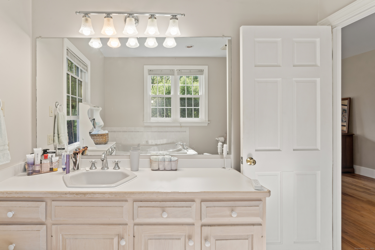
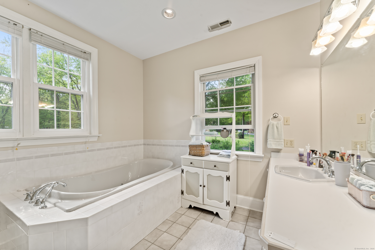
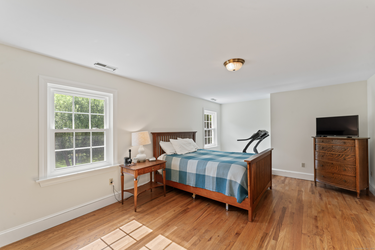
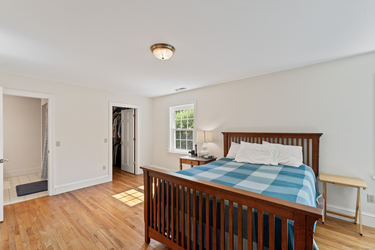
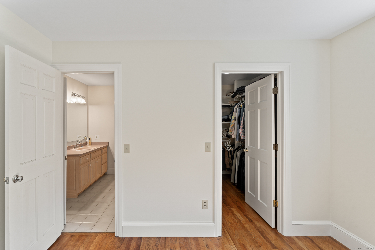
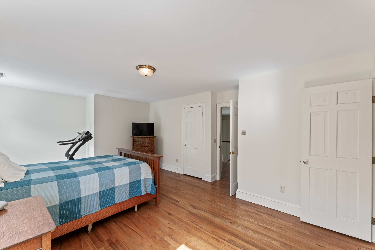
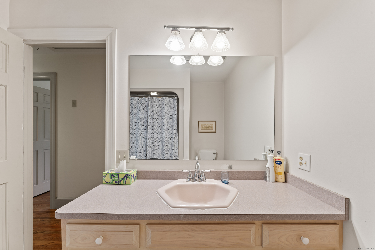
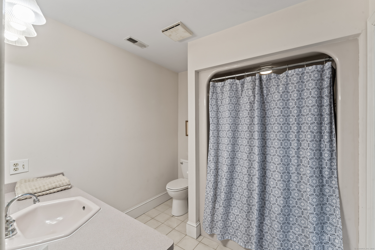
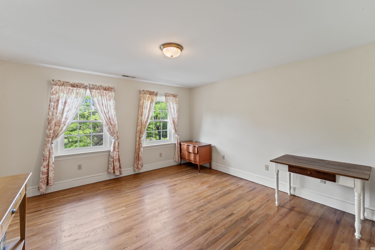
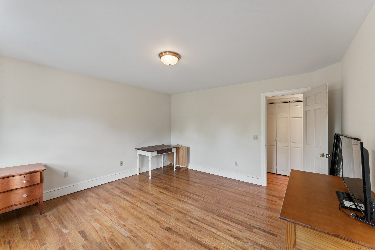
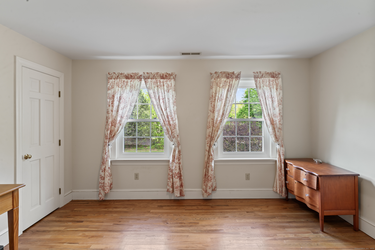
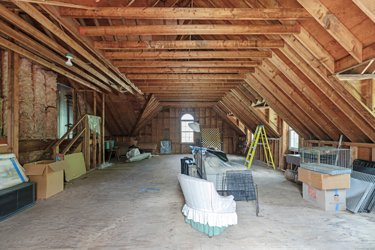
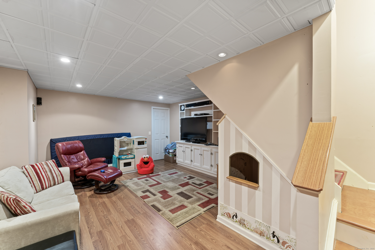
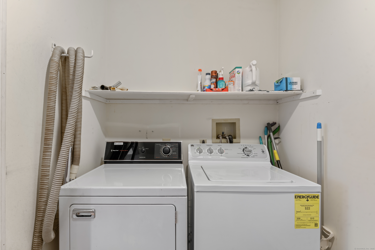
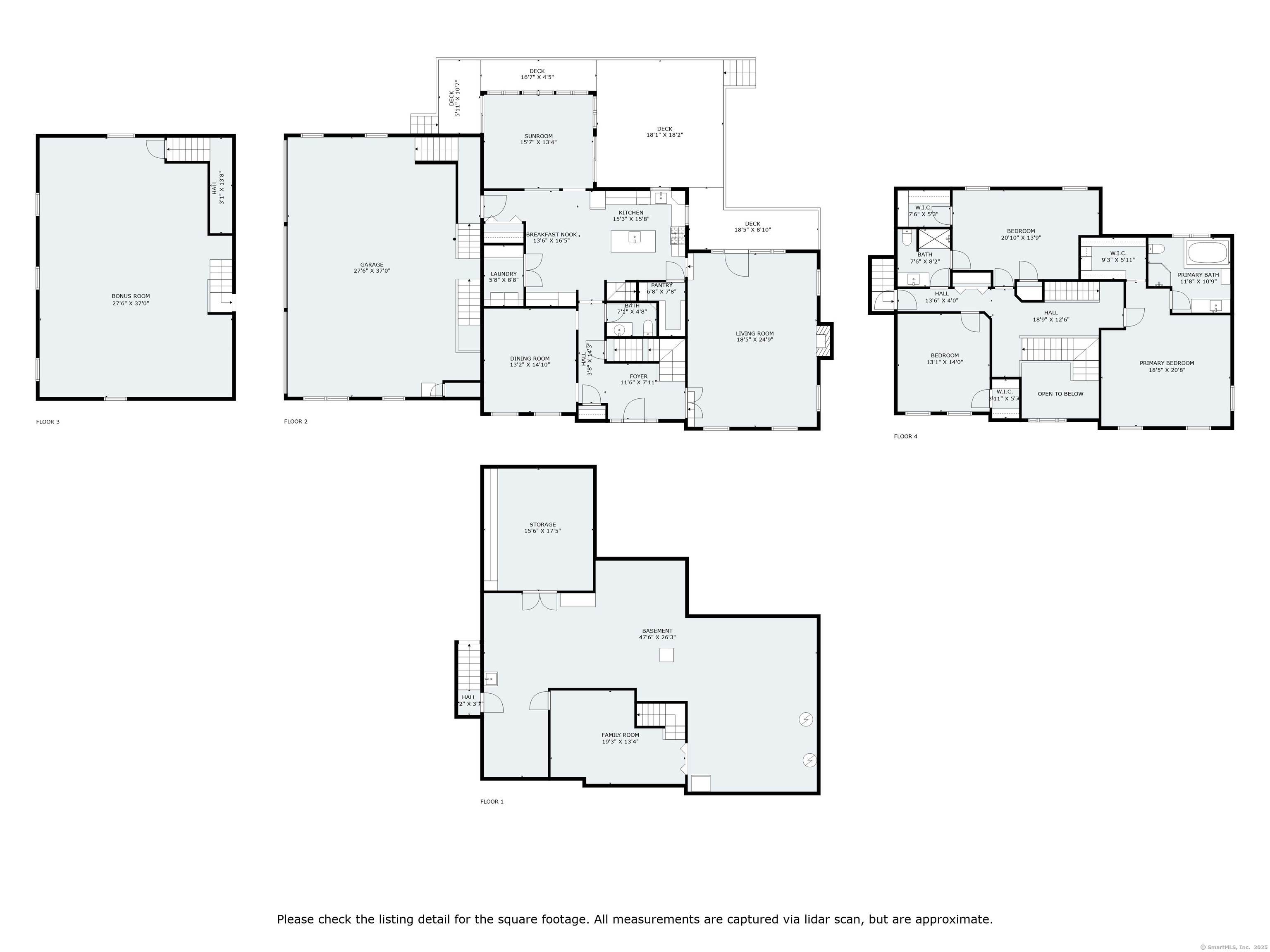
William Raveis Family of Services
Our family of companies partner in delivering quality services in a one-stop-shopping environment. Together, we integrate the most comprehensive real estate, mortgage and insurance services available to fulfill your specific real estate needs.

Customer Service
888.699.8876
Contact@raveis.com
Our family of companies offer our clients a new level of full-service real estate. We shall:
- Market your home to realize a quick sale at the best possible price
- Place up to 20+ photos of your home on our website, raveis.com, which receives over 1 billion hits per year
- Provide frequent communication and tracking reports showing the Internet views your home received on raveis.com
- Showcase your home on raveis.com with a larger and more prominent format
- Give you the full resources and strength of William Raveis Real Estate, Mortgage & Insurance and our cutting-edge technology
To learn more about our credentials, visit raveis.com today.

Laurie BergerVP, Mortgage Banker, William Raveis Mortgage, LLC
NMLS Mortgage Loan Originator ID 12578
203.520.1925
Laurie.Berger@raveis.com
Our Executive Mortgage Banker:
- Is available to meet with you in our office, your home or office, evenings or weekends
- Offers you pre-approval in minutes!
- Provides a guaranteed closing date that meets your needs
- Has access to hundreds of loan programs, all at competitive rates
- Is in constant contact with a full processing, underwriting, and closing staff to ensure an efficient transaction

Robert ReadeRegional SVP Insurance Sales, William Raveis Insurance
860.690.5052
Robert.Reade@raveis.com
Our Insurance Division:
- Will Provide a home insurance quote within 24 hours
- Offers full-service coverage such as Homeowner's, Auto, Life, Renter's, Flood and Valuable Items
- Partners with major insurance companies including Chubb, Kemper Unitrin, The Hartford, Progressive,
Encompass, Travelers, Fireman's Fund, Middleoak Mutual, One Beacon and American Reliable

Ray CashenPresident, William Raveis Attorney Network
203.925.4590
For homebuyers and sellers, our Attorney Network:
- Consult on purchase/sale and financing issues, reviews and prepares the sale agreement, fulfills lender
requirements, sets up escrows and title insurance, coordinates closing documents - Offers one-stop shopping; to satisfy closing, title, and insurance needs in a single consolidated experience
- Offers access to experienced closing attorneys at competitive rates
- Streamlines the process as a direct result of the established synergies among the William Raveis Family of Companies


1 Dover Circle, Newtown, CT, 06470
$900,000

Customer Service
William Raveis Real Estate
Phone: 888.699.8876
Contact@raveis.com

Laurie Berger
VP, Mortgage Banker
William Raveis Mortgage, LLC
Phone: 203.520.1925
Laurie.Berger@raveis.com
NMLS Mortgage Loan Originator ID 12578
|
5/6 (30 Yr) Adjustable Rate Jumbo* |
30 Year Fixed-Rate Jumbo |
15 Year Fixed-Rate Jumbo |
|
|---|---|---|---|
| Loan Amount | $720,000 | $720,000 | $720,000 |
| Term | 360 months | 360 months | 180 months |
| Initial Interest Rate** | 5.875% | 6.750% | 6.375% |
| Interest Rate based on Index + Margin | 8.125% | ||
| Annual Percentage Rate | 6.761% | 6.865% | 6.560% |
| Monthly Tax Payment | $1,074 | $1,074 | $1,074 |
| H/O Insurance Payment | $92 | $92 | $92 |
| Initial Principal & Interest Pmt | $4,259 | $4,670 | $6,223 |
| Total Monthly Payment | $5,425 | $5,836 | $7,389 |
* The Initial Interest Rate and Initial Principal & Interest Payment are fixed for the first and adjust every six months thereafter for the remainder of the loan term. The Interest Rate and annual percentage rate may increase after consummation. The Index for this product is the SOFR. The margin for this adjustable rate mortgage may vary with your unique credit history, and terms of your loan.
** Mortgage Rates are subject to change, loan amount and product restrictions and may not be available for your specific transaction at commitment or closing. Rates, and the margin for adjustable rate mortgages [if applicable], are subject to change without prior notice.
The rates and Annual Percentage Rate (APR) cited above may be only samples for the purpose of calculating payments and are based upon the following assumptions: minimum credit score of 740, 20% down payment (e.g. $20,000 down on a $100,000 purchase price), $1,950 in finance charges, and 30 days prepaid interest, 1 point, 30 day rate lock. The rates and APR will vary depending upon your unique credit history and the terms of your loan, e.g. the actual down payment percentages, points and fees for your transaction. Property taxes and homeowner's insurance are estimates and subject to change.









