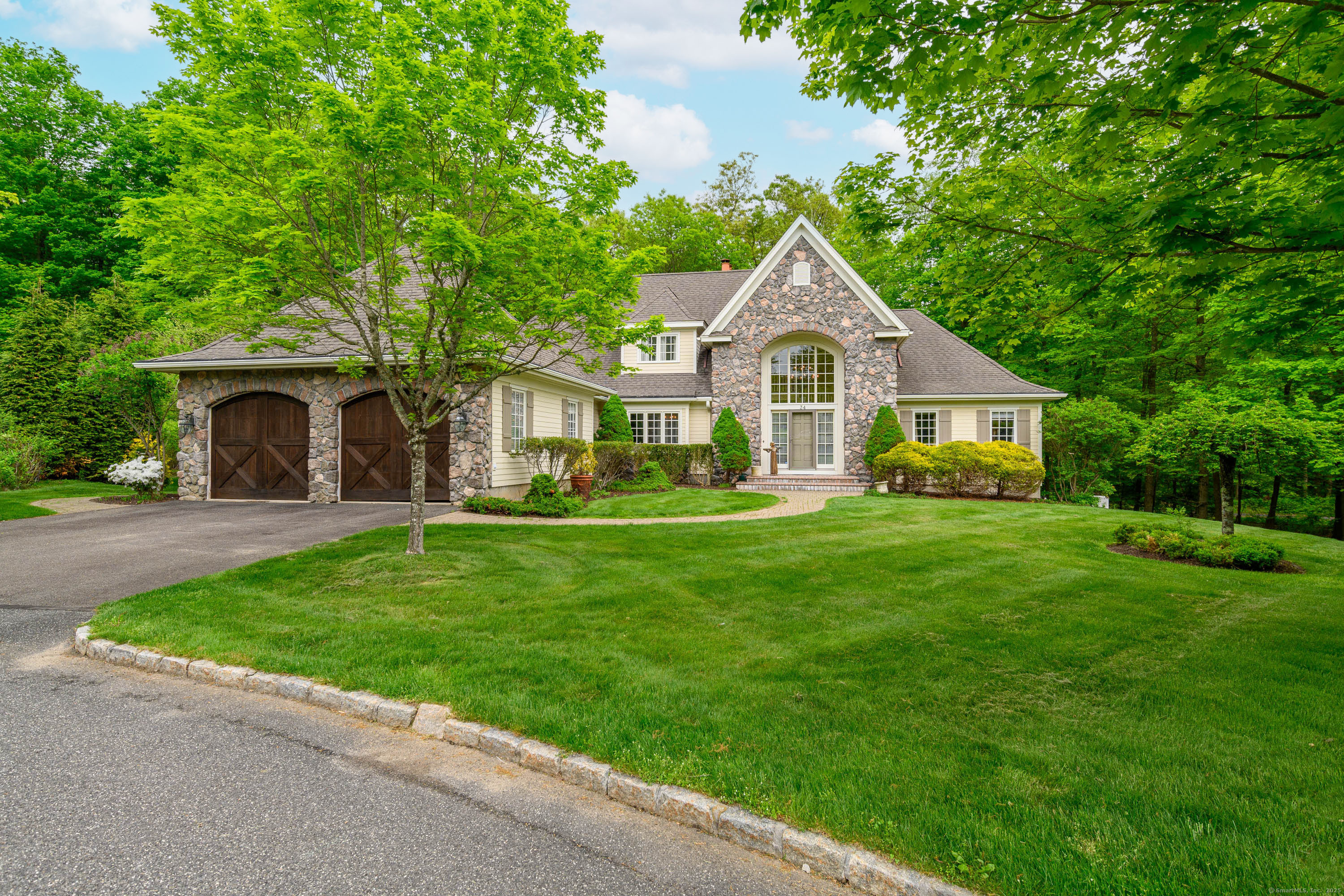
|
Presented by
The Connie Widmann Team |
34 Avalon Drive, Middlebury, CT, 06762 | $785,000
Located in a desirable neighborhood setting, this beautifully appointed home offers refined living with the flexibility to suit any stage of life. Step inside to a grand two-story foyer that sets the tone for the home's spacious, light-filled interior. The main-level primary suite features a tray ceiling and spa-inspired bathroom with a double vanity, walk-in shower, and jetted soaking tub-creating the perfect private retreat. At the heart of the home, a soaring cathedral-ceiling great room with a wood-burning fireplace provides a cozy yet open space for gatherings. The updated eat-in kitchen boasts Marble countertops, high end appliances, including sub zero double refrigerator and freezer, Bosch dishwasher, a wolf oven, and a warming tray, an oversized island, wet bar, and seamless access to a mudroom and attached garage-designed with daily living in mind. A formal dining room flows easily into the kitchen and living areas, offering both elegance and functionality. Upstairs, two generous bedrooms each feature en suite bathrooms, connected by a lofted walkway that overlooks the great room below. Whether you're seeking one-level living or room to grow, this home offers comfort, space, and community-all in one.
Features
- Rooms: 8
- Bedrooms: 3
- Baths: 3 full / 1 half
- Style: Contemporary
- Year Built: 2004
- Garage: 2-car Attached Garage
- Heating: Hot Air
- Cooling: Central Air
- Basement: Full,Partially Finished,Full With Walk-Out
- Above Grade Approx. Sq. Feet: 3,374
- Acreage: 0.71
- Est. Taxes: $12,606
- HOA Fee: $285 Monthly
- Lot Desc: Lightly Wooded,Level Lot,Sloping Lot,On Cul-De-Sac
- Elem. School: Long Meadow
- Middle School: Memorial
- High School: Pomperaug
- Appliances: Gas Cooktop,Cook Top,Wall Oven,Microwave,Range Hood,Refrigerator,Freezer,Dishwasher
- MLS#: 24095241
- Website: https://www.raveis.com
/mls/24095241/34avalondrive_middlebury_ct?source=qrflyer
Room Information
| Type | Description | Dimensions | Level |
|---|---|---|---|
| Bedroom 1 | Vaulted Ceiling,Full Bath,Hardwood Floor | 15.2 x 14.5 | Upper |
| Bedroom 2 | Full Bath,Hardwood Floor | 11.8 x 18.6 | Upper |
| Dining Room | Hardwood Floor | 16.8 x 13.9 | Main |
| Eat-In Kitchen | Balcony/Deck,Breakfast Bar | 12.8 x 13.0 | Main |
| Kitchen | Breakfast Nook,Granite Counters,Wet Bar,Island,Pantry,Patio/Terrace | 16.0 x 17.1 | Main |
| Living Room | Cathedral Ceiling,Fireplace,Interior Balcony,Patio/Terrace,Hardwood Floor | 22.8 x 17.2 | Main |
| Primary Bedroom | Vaulted Ceiling,Ceiling Fan,Full Bath,Tub w/Shower,Walk-In Closet,Hardwood Floor | 17.5 x 15.3 | Main |
| Rec/Play Room | Wall/Wall Carpet | 14.3 x 32.6 | Lower |
| Study | Built-Ins,Hardwood Floor | 10.1 x 13.3 | Main |
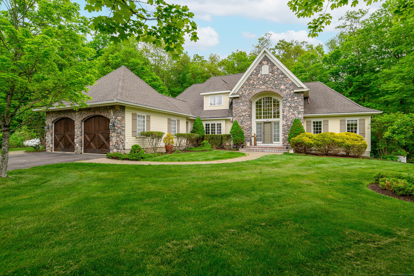
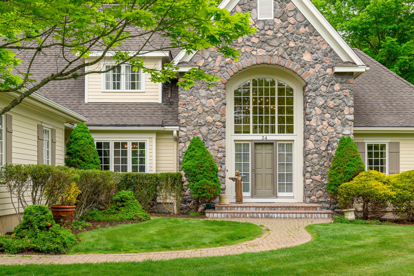
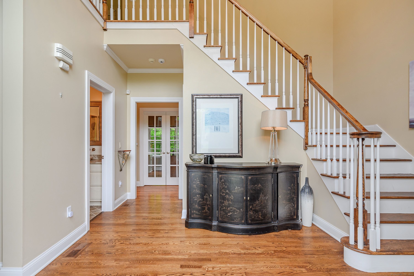
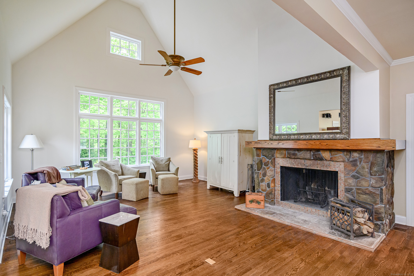
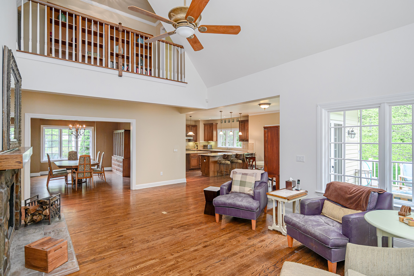
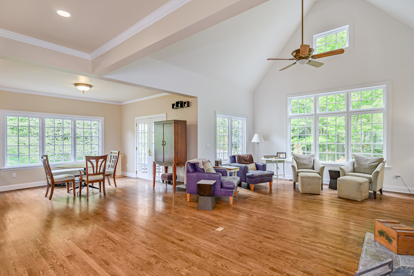
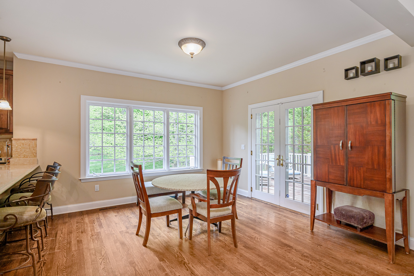
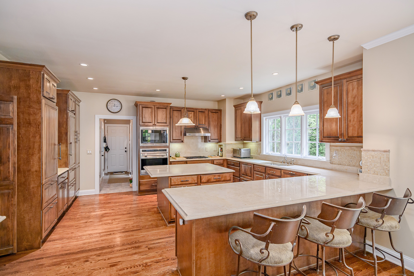
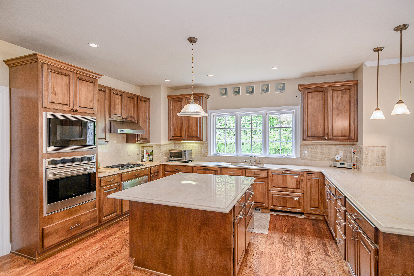
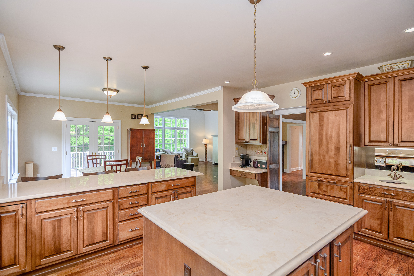
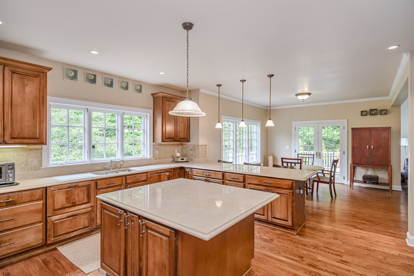
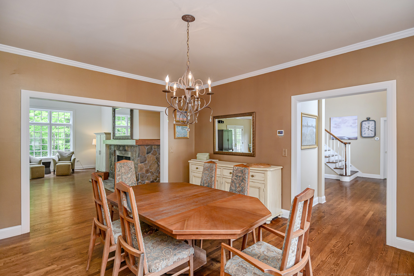
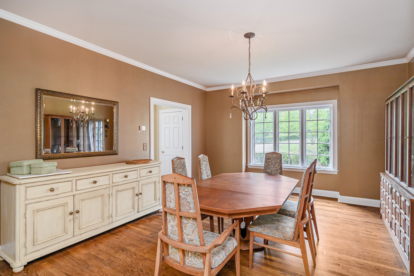
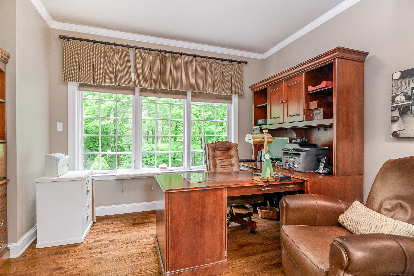
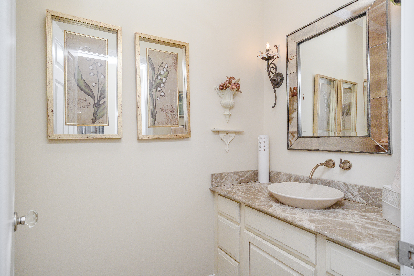
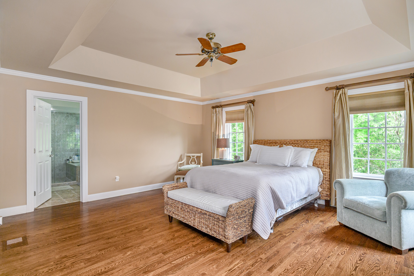
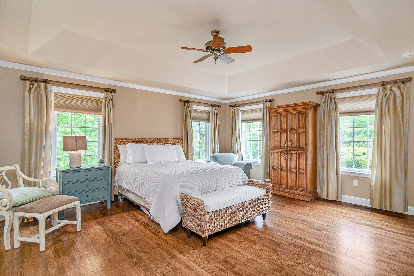
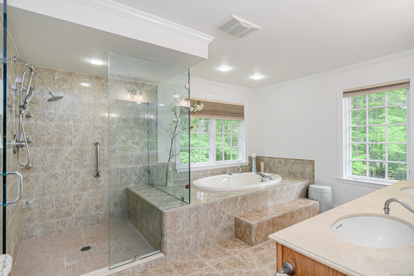
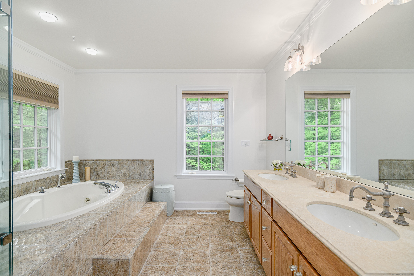
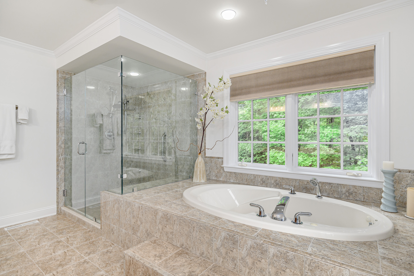
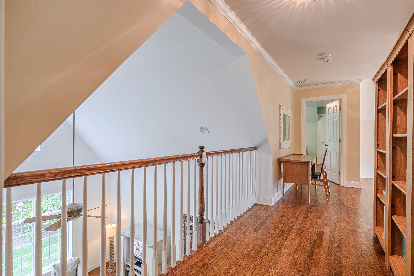
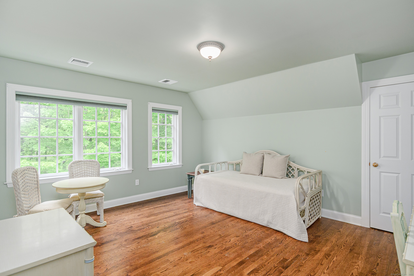
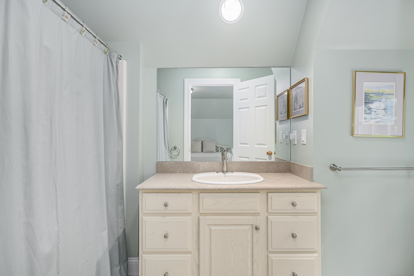
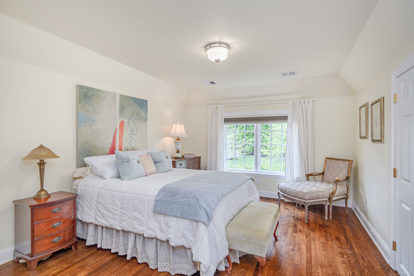
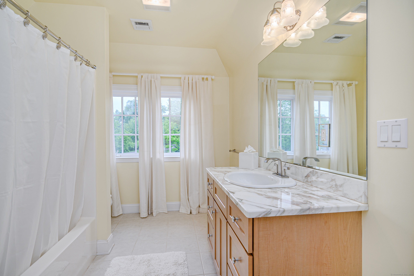
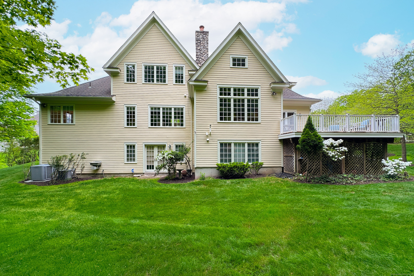
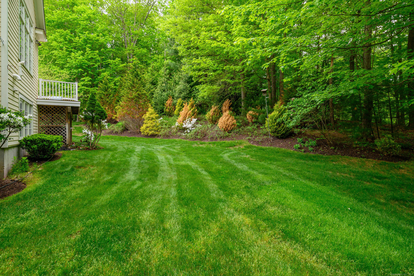
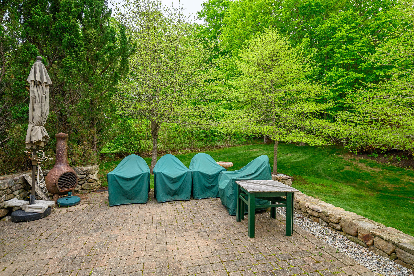
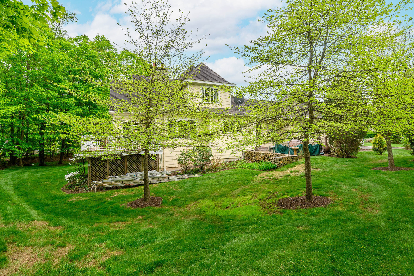
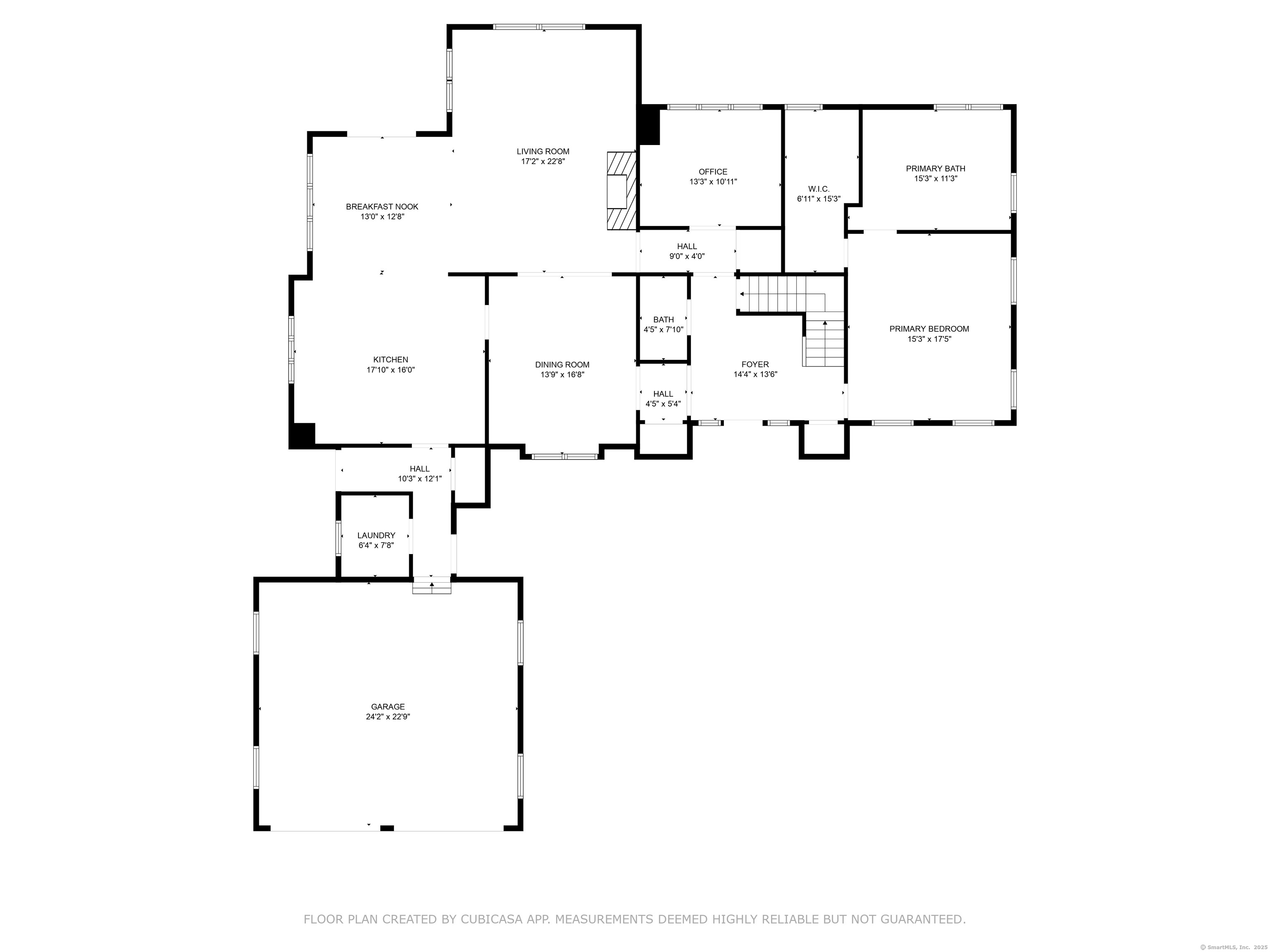
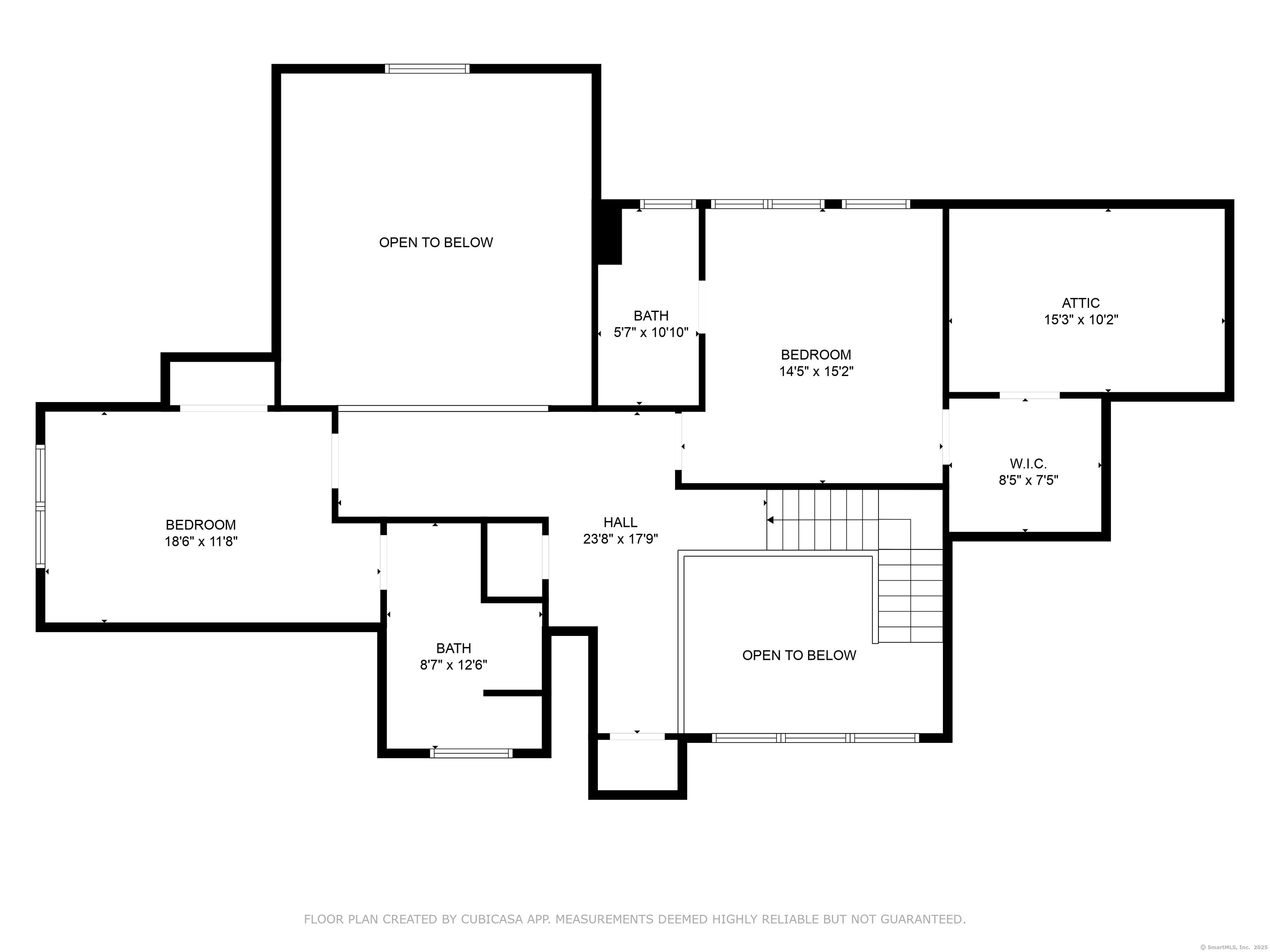
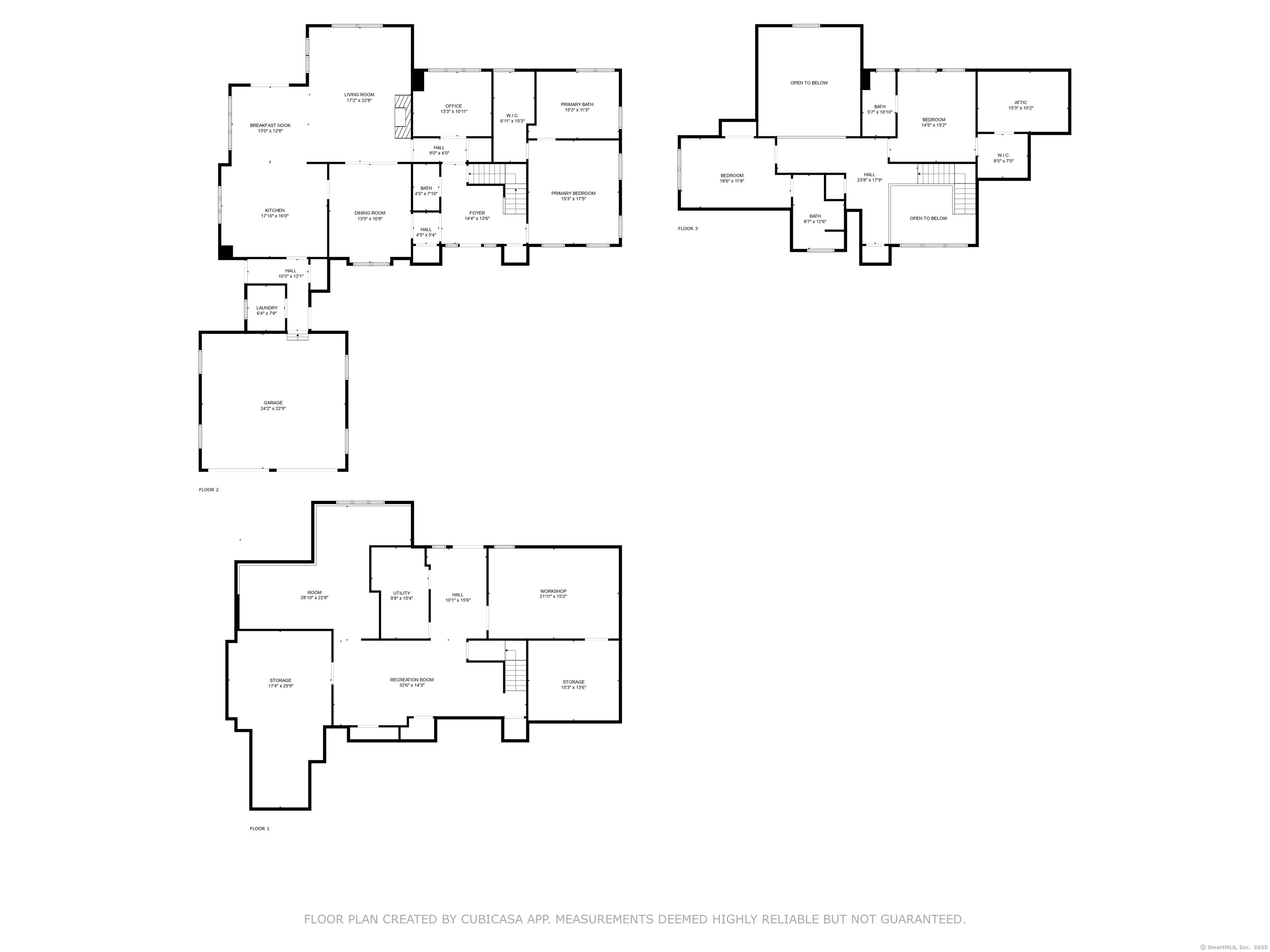
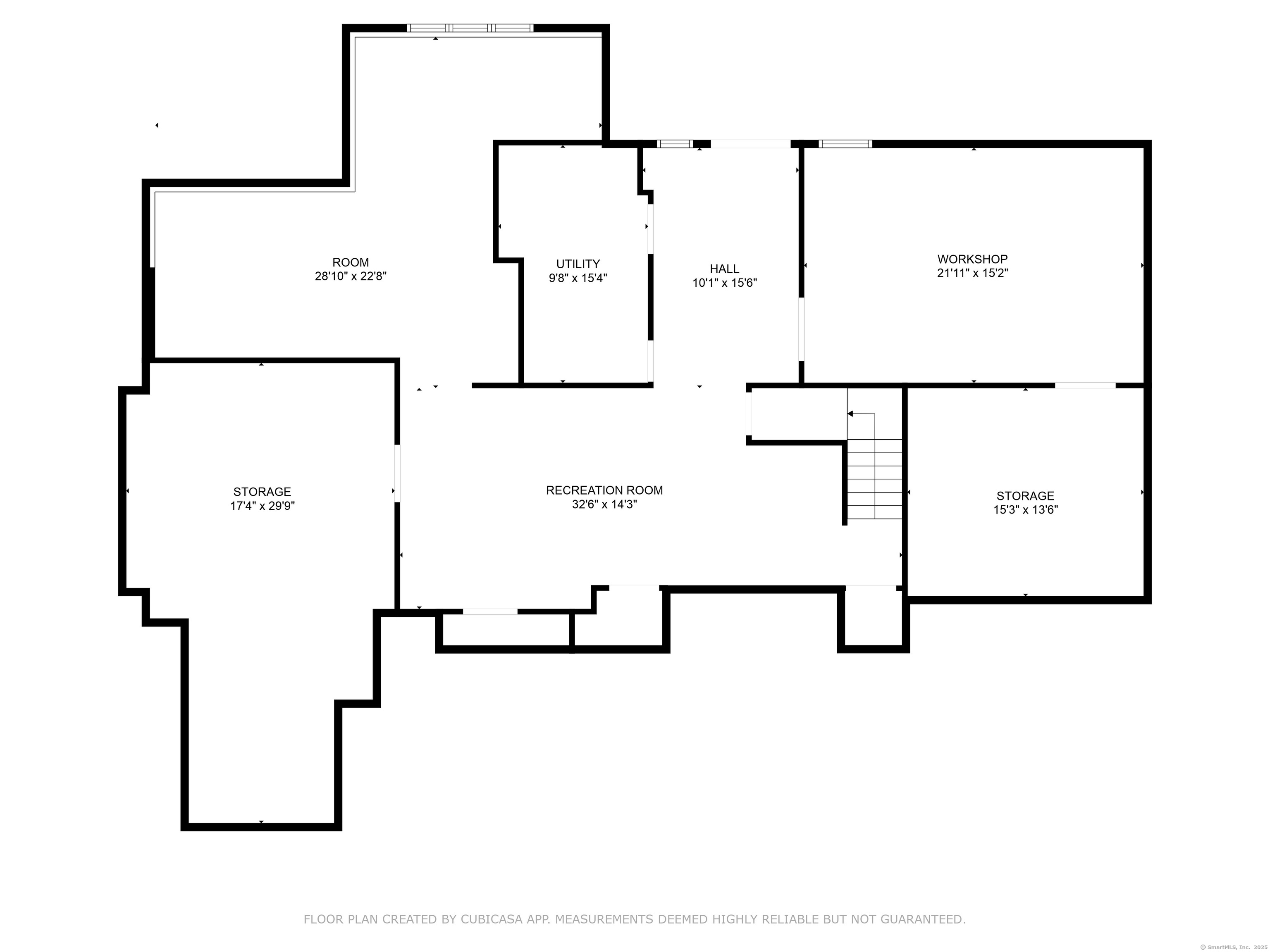
William Raveis Family of Services
Our family of companies partner in delivering quality services in a one-stop-shopping environment. Together, we integrate the most comprehensive real estate, mortgage and insurance services available to fulfill your specific real estate needs.

The Connie Widmann TeamSales Associates
203.856.6491
Connie.Widmann@raveis.com
Our family of companies offer our clients a new level of full-service real estate. We shall:
- Market your home to realize a quick sale at the best possible price
- Place up to 20+ photos of your home on our website, raveis.com, which receives over 1 billion hits per year
- Provide frequent communication and tracking reports showing the Internet views your home received on raveis.com
- Showcase your home on raveis.com with a larger and more prominent format
- Give you the full resources and strength of William Raveis Real Estate, Mortgage & Insurance and our cutting-edge technology
To learn more about our credentials, visit raveis.com today.

Laurie BergerVP, Mortgage Banker, William Raveis Mortgage, LLC
NMLS Mortgage Loan Originator ID 12578
203.520.1925
Laurie.Berger@raveis.com
Our Executive Mortgage Banker:
- Is available to meet with you in our office, your home or office, evenings or weekends
- Offers you pre-approval in minutes!
- Provides a guaranteed closing date that meets your needs
- Has access to hundreds of loan programs, all at competitive rates
- Is in constant contact with a full processing, underwriting, and closing staff to ensure an efficient transaction

Robert ReadeRegional SVP Insurance Sales, William Raveis Insurance
860.690.5052
Robert.Reade@raveis.com
Our Insurance Division:
- Will Provide a home insurance quote within 24 hours
- Offers full-service coverage such as Homeowner's, Auto, Life, Renter's, Flood and Valuable Items
- Partners with major insurance companies including Chubb, Kemper Unitrin, The Hartford, Progressive,
Encompass, Travelers, Fireman's Fund, Middleoak Mutual, One Beacon and American Reliable

Ray CashenPresident, William Raveis Attorney Network
203.925.4590
For homebuyers and sellers, our Attorney Network:
- Consult on purchase/sale and financing issues, reviews and prepares the sale agreement, fulfills lender
requirements, sets up escrows and title insurance, coordinates closing documents - Offers one-stop shopping; to satisfy closing, title, and insurance needs in a single consolidated experience
- Offers access to experienced closing attorneys at competitive rates
- Streamlines the process as a direct result of the established synergies among the William Raveis Family of Companies


34 Avalon Drive, Middlebury, CT, 06762
$785,000

The Connie Widmann Team
Sales Associates
William Raveis Real Estate
Phone: 203.856.6491
Connie.Widmann@raveis.com

Laurie Berger
VP, Mortgage Banker
William Raveis Mortgage, LLC
Phone: 203.520.1925
Laurie.Berger@raveis.com
NMLS Mortgage Loan Originator ID 12578
|
5/6 (30 Yr) Adjustable Rate Conforming* |
30 Year Fixed-Rate Conforming |
15 Year Fixed-Rate Conforming |
|
|---|---|---|---|
| Loan Amount | $628,000 | $628,000 | $628,000 |
| Term | 360 months | 360 months | 180 months |
| Initial Interest Rate** | 6.500% | 6.875% | 5.875% |
| Interest Rate based on Index + Margin | 8.125% | ||
| Annual Percentage Rate | 7.083% | 7.063% | 6.152% |
| Monthly Tax Payment | $1,051 | $1,051 | $1,051 |
| H/O Insurance Payment | $92 | $92 | $92 |
| Initial Principal & Interest Pmt | $3,969 | $4,126 | $5,257 |
| Total Monthly Payment | $5,111 | $5,268 | $6,399 |
* The Initial Interest Rate and Initial Principal & Interest Payment are fixed for the first and adjust every six months thereafter for the remainder of the loan term. The Interest Rate and annual percentage rate may increase after consummation. The Index for this product is the SOFR. The margin for this adjustable rate mortgage may vary with your unique credit history, and terms of your loan.
** Mortgage Rates are subject to change, loan amount and product restrictions and may not be available for your specific transaction at commitment or closing. Rates, and the margin for adjustable rate mortgages [if applicable], are subject to change without prior notice.
The rates and Annual Percentage Rate (APR) cited above may be only samples for the purpose of calculating payments and are based upon the following assumptions: minimum credit score of 740, 20% down payment (e.g. $20,000 down on a $100,000 purchase price), $1,950 in finance charges, and 30 days prepaid interest, 1 point, 30 day rate lock. The rates and APR will vary depending upon your unique credit history and the terms of your loan, e.g. the actual down payment percentages, points and fees for your transaction. Property taxes and homeowner's insurance are estimates and subject to change. The Total Monthly Payment does not include the estimated HOA/Common Charge payment.









