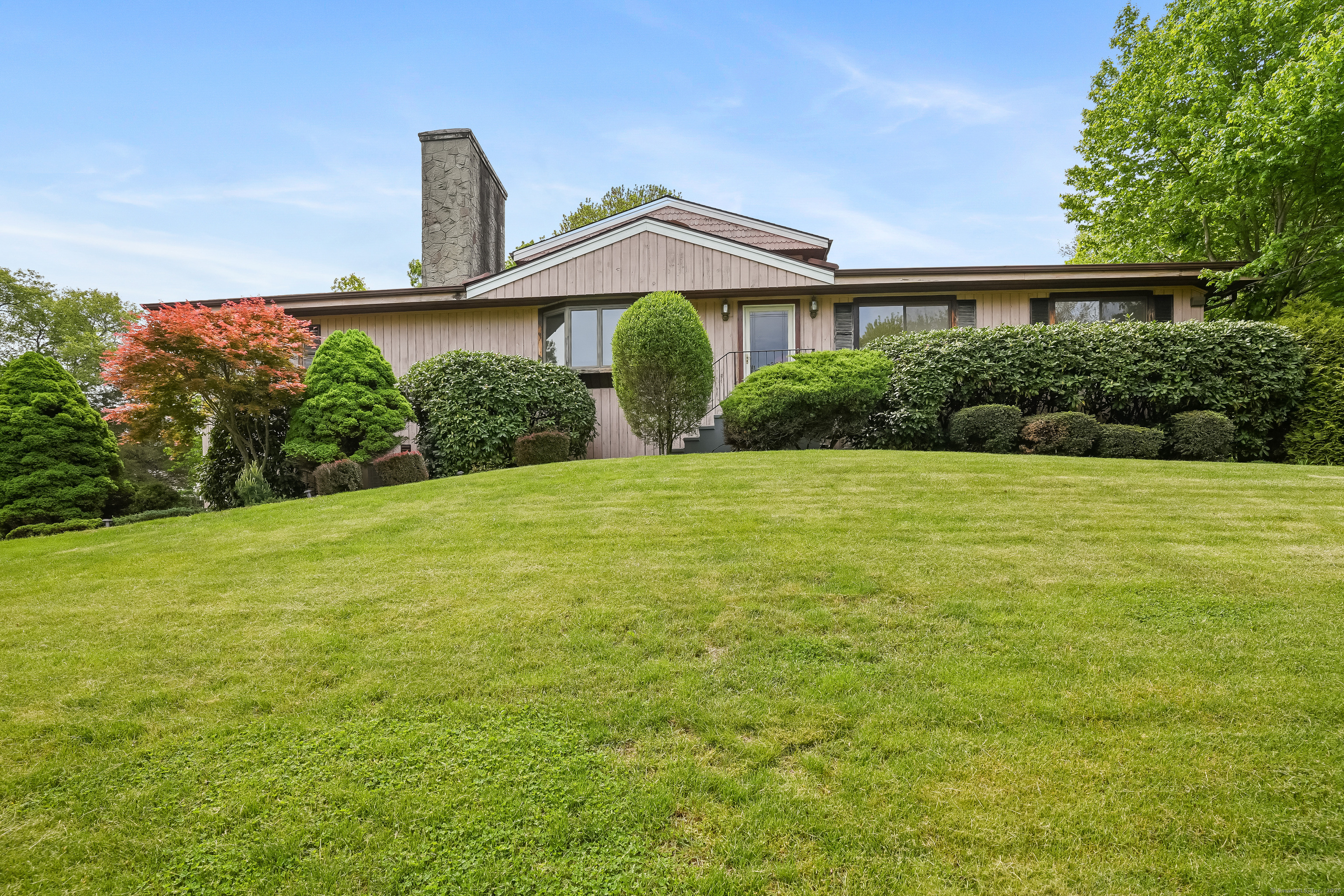
|
223 Sterling Road, Trumbull (Long Hill), CT, 06611 | $799,900
Step into this custom ranch-style home that offers both comfort and versatility, with a spacious layout designed to suit a variety of lifestyles. This five-bedroom home features four bedrooms located on one side of the house, thoughtfully connected by two Jack & Jill bathrooms-an ideal setup for families or guests. The private primary suite is tucked away on the opposite end, creating a peaceful retreat with its own en-suite bath. Soaring vaulted ceilings in the living room and family room with skylights create an airy, open feel, perfect for everyday living and entertaining. And just when you think you've seen it all, this home reveals its most unique feature-a dramatic two-story room with a private heated indoor pool with diving board, providing year-round enjoyment and a true wow factor. Additional highlights include a partially finished basement that offers flexible space for recreation, a home gym, and extra storage. The four-car under-house garage provides ample room for vehicles, tools, and hobbies. The home is also equipped with a solar energy system, adding efficiency and long-term savings. This home is being sold AS IS, offering a rare opportunity for buyers to personalize and update to their tastes while enjoying the existing layout and amenities. If you're seeking space, privacy, and a distinctive feature that sets your home apart, this one owner home is one you don't want to miss. Indoor pool room is approximately 1000 SF. Pool depth is 4' to 10' deep. Pool liner is approximately 15 years old. Area in pool room to add in a hot tub. House has 6 skylights. Generator hookup. House has an area from basement to Kitchen to add in an elevator.
Features
- Town: Trumbull
- Rooms: 9
- Bedrooms: 5
- Baths: 3 full / 1 half
- Laundry: Lower Level
- Style: Contemporary
- Year Built: 1987
- Garage: 4-car Under House Garage
- Heating: Hot Air
- Cooling: Central Air
- Basement: Full,Garage Access,Interior Access,Partially Finished
- Above Grade Approx. Sq. Feet: 4,177
- Acreage: 0.5
- Est. Taxes: $17,391
- Lot Desc: Level Lot,Sloping Lot
- Elem. School: Jane Ryan
- Middle School: Madison
- High School: Trumbull
- Pool: Vinyl,Indoor Pool
- Appliances: Electric Range,Refrigerator,Dishwasher
- MLS#: 24096174
- Website: https://www.raveis.com
/eprop/24096174/223sterlingroad_trumbull_ct?source=qrflyer
Listing courtesy of Coldwell Banker Realty
Room Information
| Type | Description | Dimensions | Level |
|---|---|---|---|
| Bedroom 1 | Jack & Jill Bath,Wall/Wall Carpet | 16.0 x 12.0 | Main |
| Bedroom 2 | Jack & Jill Bath,Wall/Wall Carpet | 16.0 x 12.0 | Main |
| Bedroom 3 | Jack & Jill Bath,Wall/Wall Carpet | 16.0 x 12.0 | Main |
| Bedroom 4 | Jack & Jill Bath,Wall/Wall Carpet | 16.0 x 12.0 | Main |
| Dining Room | 12.0 x 16.0 | Main | |
| Eat-In Kitchen | Dining Area,Eating Space,Pantry,Laminate Floor | 18.0 x 20.0 | Main |
| Family Room | Bay/Bow Window,Skylight,Vaulted Ceiling,Fireplace,Sliders,Wall/Wall Carpet | 17.0 x 19.0 | Main |
| Living Room | Skylight,Vaulted Ceiling,Wall/Wall Carpet | 12.0 x 16.0 | Main |
| Other | Skylight,Cathedral Ceiling | Main | |
| Primary Bedroom | Full Bath,Walk-In Closet,Wall/Wall Carpet,Tile Floor | 16.0 x 16.0 | Main |
| Rec/Play Room | 38.0 x 17.0 | Lower |
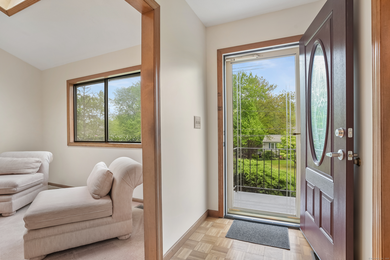
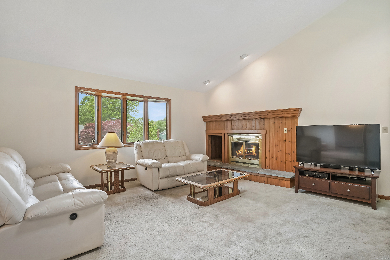
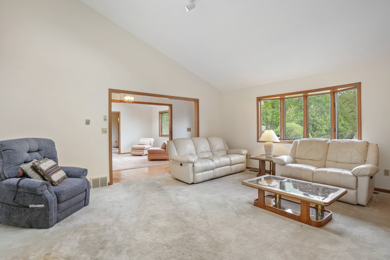
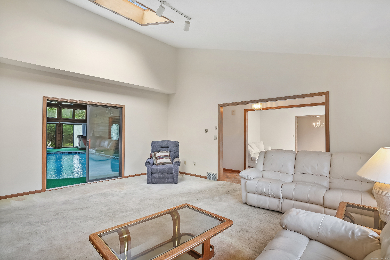

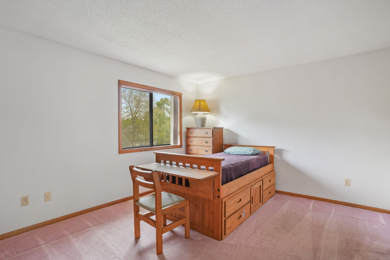
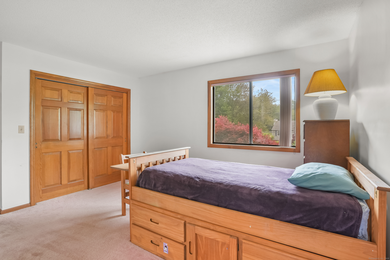
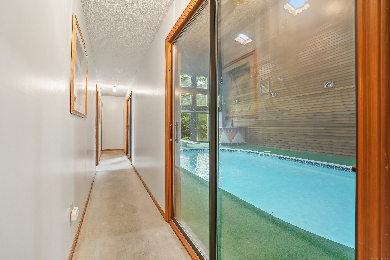
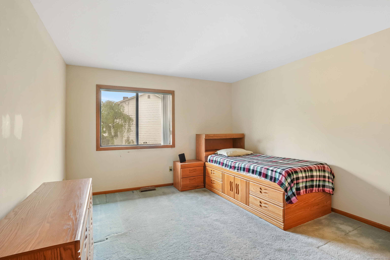

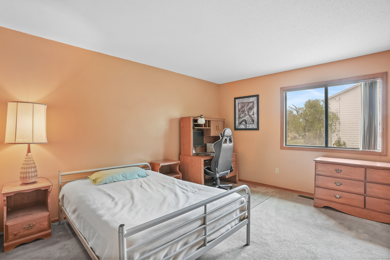
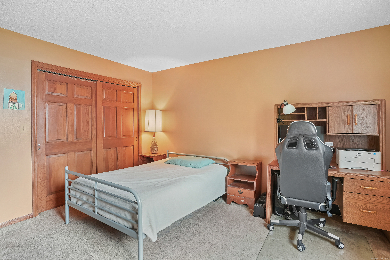
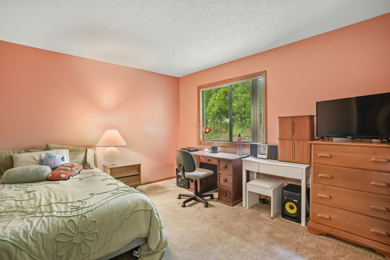
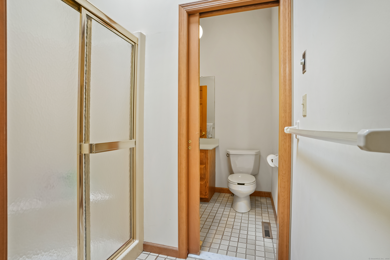
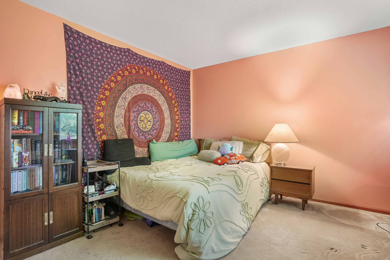
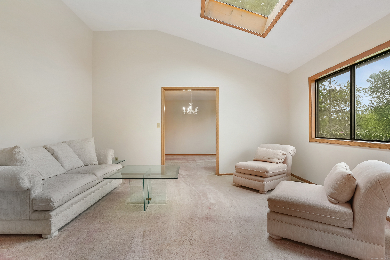
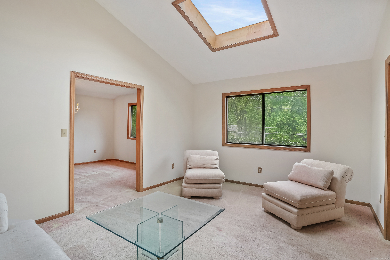
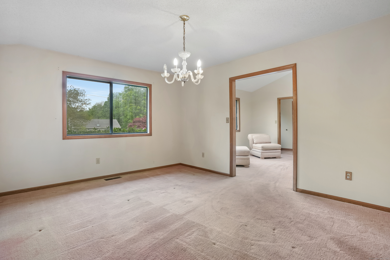
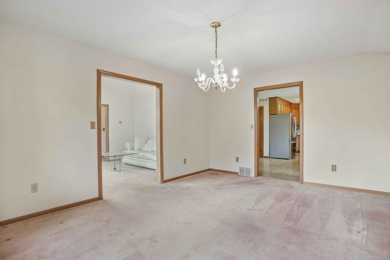
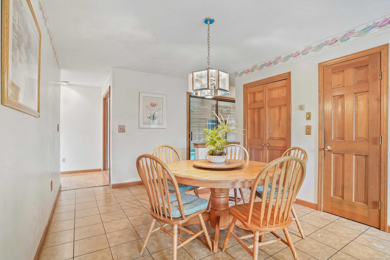
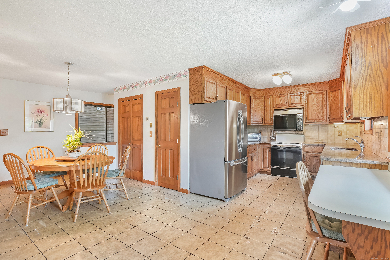
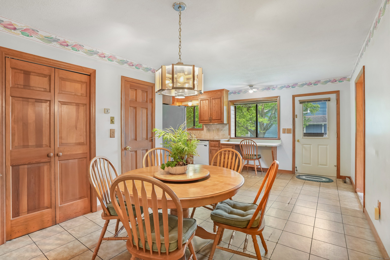
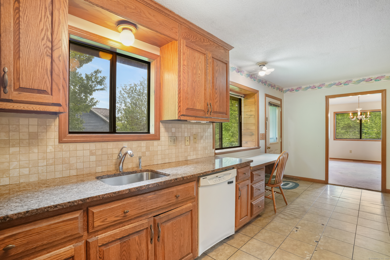
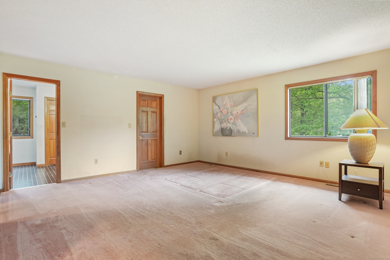
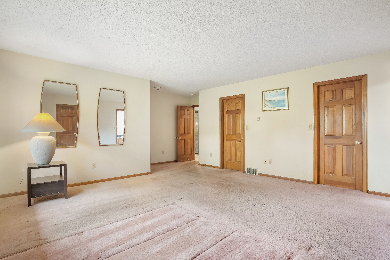
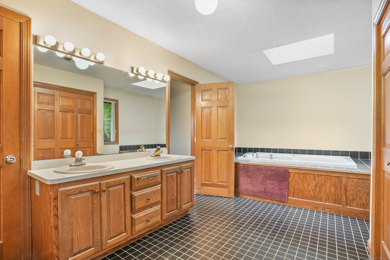
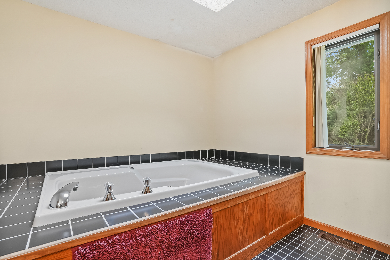
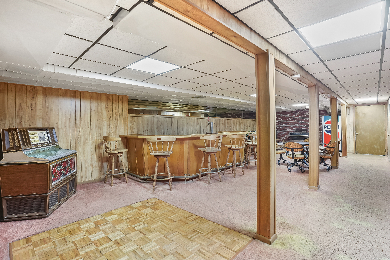
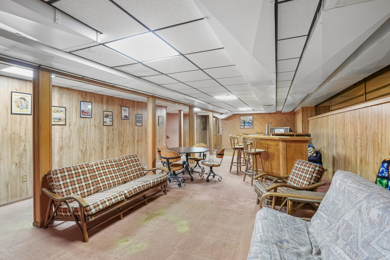
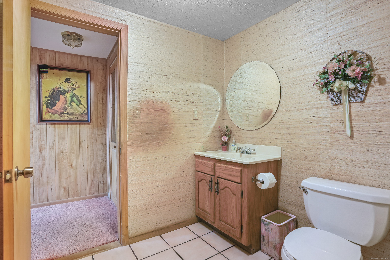
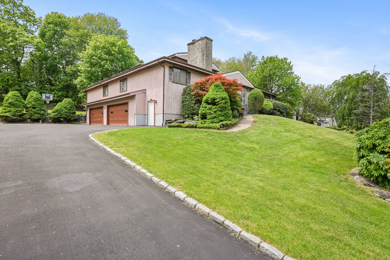
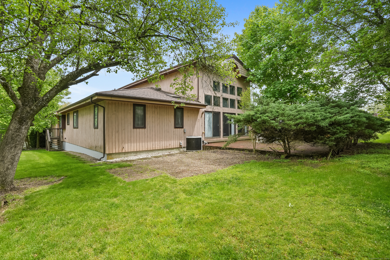
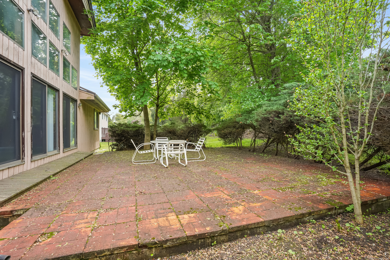
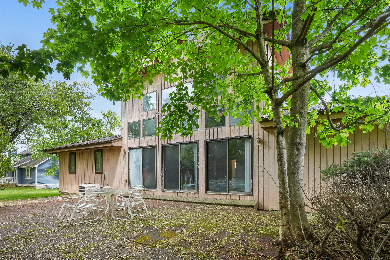
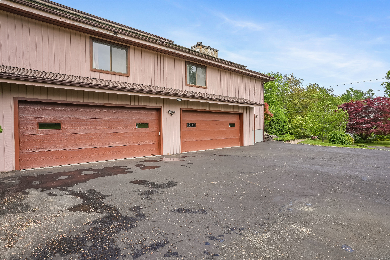
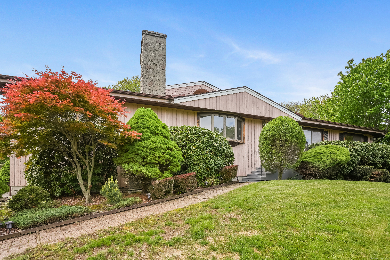
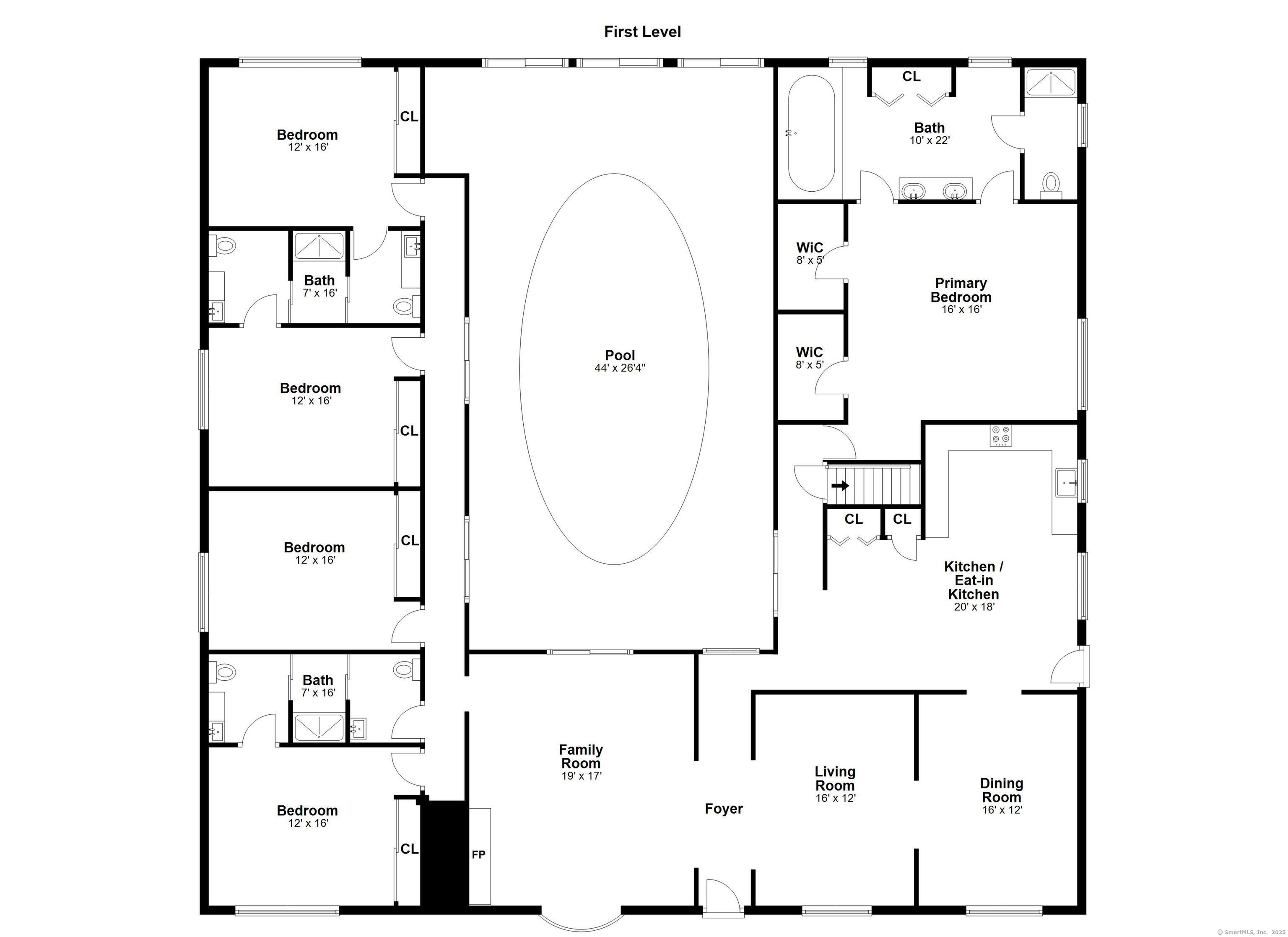
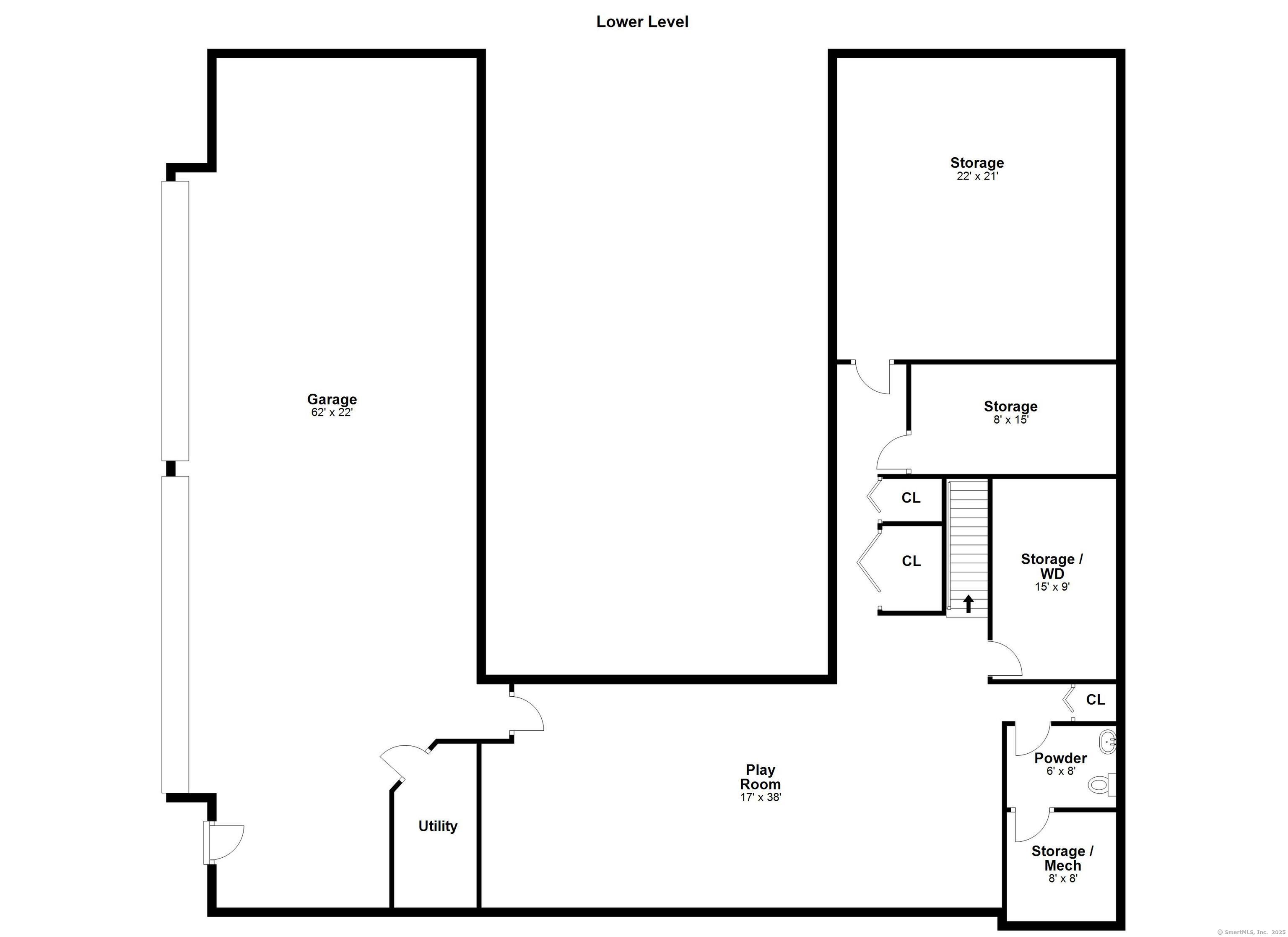
William Raveis Family of Services
Our family of companies partner in delivering quality services in a one-stop-shopping environment. Together, we integrate the most comprehensive real estate, mortgage and insurance services available to fulfill your specific real estate needs.

Customer Service
888.699.8876
Contact@raveis.com
Our family of companies offer our clients a new level of full-service real estate. We shall:
- Market your home to realize a quick sale at the best possible price
- Place up to 20+ photos of your home on our website, raveis.com, which receives over 1 billion hits per year
- Provide frequent communication and tracking reports showing the Internet views your home received on raveis.com
- Showcase your home on raveis.com with a larger and more prominent format
- Give you the full resources and strength of William Raveis Real Estate, Mortgage & Insurance and our cutting-edge technology
To learn more about our credentials, visit raveis.com today.

Christine PrestonVP, Mortgage Banker, William Raveis Mortgage, LLC
NMLS Mortgage Loan Originator ID 90874
203.521.7207
Christine.Preston@raveis.com
Our Executive Mortgage Banker:
- Is available to meet with you in our office, your home or office, evenings or weekends
- Offers you pre-approval in minutes!
- Provides a guaranteed closing date that meets your needs
- Has access to hundreds of loan programs, all at competitive rates
- Is in constant contact with a full processing, underwriting, and closing staff to ensure an efficient transaction

Rosemarie DePasqualeInsurance Sales Director, William Raveis Insurance
203.561.0013
Rosemarie.DePasquale@raveis.com
Our Insurance Division:
- Will Provide a home insurance quote within 24 hours
- Offers full-service coverage such as Homeowner's, Auto, Life, Renter's, Flood and Valuable Items
- Partners with major insurance companies including Chubb, Kemper Unitrin, The Hartford, Progressive,
Encompass, Travelers, Fireman's Fund, Middleoak Mutual, One Beacon and American Reliable

Ray CashenPresident, William Raveis Attorney Network
203.925.4590
For homebuyers and sellers, our Attorney Network:
- Consult on purchase/sale and financing issues, reviews and prepares the sale agreement, fulfills lender
requirements, sets up escrows and title insurance, coordinates closing documents - Offers one-stop shopping; to satisfy closing, title, and insurance needs in a single consolidated experience
- Offers access to experienced closing attorneys at competitive rates
- Streamlines the process as a direct result of the established synergies among the William Raveis Family of Companies


223 Sterling Road, Trumbull (Long Hill), CT, 06611
$799,900

Customer Service
William Raveis Real Estate
Phone: 888.699.8876
Contact@raveis.com

Christine Preston
VP, Mortgage Banker
William Raveis Mortgage, LLC
Phone: 203.521.7207
Christine.Preston@raveis.com
NMLS Mortgage Loan Originator ID 90874
|
5/6 (30 Yr) Adjustable Rate Conforming* |
30 Year Fixed-Rate Conforming |
15 Year Fixed-Rate Conforming |
|
|---|---|---|---|
| Loan Amount | $639,920 | $639,920 | $639,920 |
| Term | 360 months | 360 months | 180 months |
| Initial Interest Rate** | 6.500% | 6.875% | 5.875% |
| Interest Rate based on Index + Margin | 8.125% | ||
| Annual Percentage Rate | 7.083% | 7.063% | 6.152% |
| Monthly Tax Payment | $1,449 | $1,449 | $1,449 |
| H/O Insurance Payment | $92 | $92 | $92 |
| Initial Principal & Interest Pmt | $4,045 | $4,204 | $5,357 |
| Total Monthly Payment | $5,586 | $5,745 | $6,898 |
* The Initial Interest Rate and Initial Principal & Interest Payment are fixed for the first and adjust every six months thereafter for the remainder of the loan term. The Interest Rate and annual percentage rate may increase after consummation. The Index for this product is the SOFR. The margin for this adjustable rate mortgage may vary with your unique credit history, and terms of your loan.
** Mortgage Rates are subject to change, loan amount and product restrictions and may not be available for your specific transaction at commitment or closing. Rates, and the margin for adjustable rate mortgages [if applicable], are subject to change without prior notice.
The rates and Annual Percentage Rate (APR) cited above may be only samples for the purpose of calculating payments and are based upon the following assumptions: minimum credit score of 740, 20% down payment (e.g. $20,000 down on a $100,000 purchase price), $1,950 in finance charges, and 30 days prepaid interest, 1 point, 30 day rate lock. The rates and APR will vary depending upon your unique credit history and the terms of your loan, e.g. the actual down payment percentages, points and fees for your transaction. Property taxes and homeowner's insurance are estimates and subject to change.









