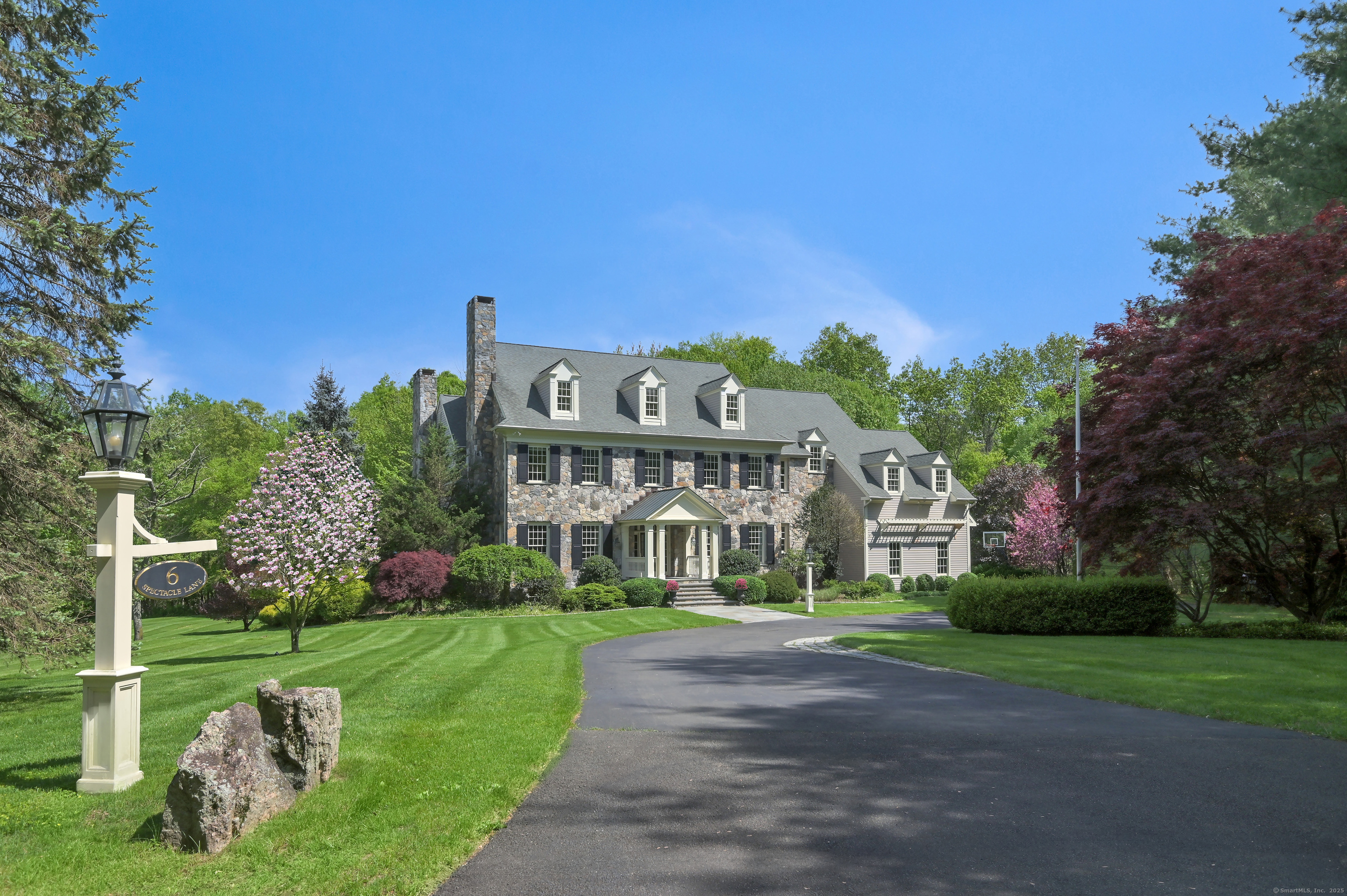
|
6 Spectacle Lane, Ridgefield (South Ridgefield), CT, 06877 | $2,700,000
Welcome to 6 Spectacle Lane, a beautifully appointed stone and cedar clapboard custom residence where modern luxury meets timeless elegance in this entertainer's dream. Nestled on 2+ manicured acres in desirable Ridgefield, CT, this highly sophisticated home features an open floor plan with white oak floors, substantial custom millwork, custom designer lighting, high ceilings and oversized windows that bring the outdoors in. The Main Level boasts an impressive open Foyer, Formal Living Room with Fireplace, Formal Dining Room with direct access to a wonderful, fully equipped Butlers Pantry. The distinguished Library/Home Office with Fireplace is the perfect retreat for work from home days. The heart of the home is the sensational, custom Chef's Kitchen, complete with high-end appliances, exquisite finishes. , an oversized island finished in stone. The adjoining Family Room with handsome coffered ceiling and nearby Breakfast Room have direct access to a private covered deck via oversized sliding glass doors. A stunning staircase with custom metal detailing introduces you to the spacious upper level. The Primary Suite impresses with a marble fireplace, oversized, walk-in closet, and a beautifully redesigned ensuite, spa inspired bath. Two additional bedrooms each offer full bathrooms, walk-in closets, and custom built-ins, while two more bedrooms share a stylish Jack-and-Jill bath. A fully equipped Laundry Room completes the upper level. The Third Floor provides a large bonus area ideal for a playroom or additional storage. The fully finished Walkout Lower Level features a rec/media area, exercise space, a second Laundry Room, and Bath. Outdoor living is elevated with a bluestone patio and fireplace. A large, custom Mudroom with direct access to the 3-car garage completes the home. Don't miss this rare opportunity to own a custom luxury home in one of Ridgefield's most desirable locations, just minutes to Downtown Ridgefield, CT's first Cultural Destination. Approximately 1 Hour from NYC.
Features
- Town: Ridgefield
- Rooms: 12
- Bedrooms: 5
- Baths: 5 full / 2 half
- Laundry: Lower Level,Upper Level
- Style: Colonial
- Year Built: 2002
- Garage: 3-car Attached Garage,Paved
- Heating: Hydro Air,Zoned
- Cooling: Central Air,Zoned
- Basement: Full,Heated,Storage,Partially Finished,Liveable Space,Full With Walk-Out
- Above Grade Approx. Sq. Feet: 7,206
- Below Grade Approx. Sq. Feet: 2,128
- Acreage: 2.36
- Est. Taxes: $40,817
- Lot Desc: Lightly Wooded,Level Lot,On Cul-De-Sac
- Elem. School: Branchville
- Middle School: East Ridge
- High School: Ridgefield
- Appliances: Oven/Range,Wall Oven,Microwave,Refrigerator,Freezer,Dishwasher,Washer,Dryer
- MLS#: 24094757
- Website: https://www.raveis.com
/eprop/24094757/6spectaclelane_ridgefield_ct?source=qrflyer
Listing courtesy of Compass Connecticut, LLC
Room Information
| Type | Description | Dimensions | Level |
|---|---|---|---|
| Bedroom 1 | 9 ft+ Ceilings,Jack & Jill Bath,Walk-In Closet,Hardwood Floor | 12.9 x 15.3 | Upper |
| Bedroom 2 | 9 ft+ Ceilings,Jack & Jill Bath,Walk-In Closet,Hardwood Floor | 14.9 x 14.7 | Upper |
| Bedroom 3 | 9 ft+ Ceilings,Built-Ins,Full Bath,Hardwood Floor | 16.1 x 21.9 | Upper |
| Bedroom 4 | 9 ft+ Ceilings,Full Bath,Walk-In Closet,Hardwood Floor | 19.3 x 15.3 | Upper |
| Dining Room | 9 ft+ Ceilings,Hardwood Floor | 19.0 x 15.6 | Main |
| Eat-In Kitchen | 9 ft+ Ceilings,Built-Ins,Quartz Counters,Island,Pantry,Sliders | 29.1 x 24.0 | Main |
| Family Room | 9 ft+ Ceilings,Fireplace,Hardwood Floor | 19.0 x 24.2 | Main |
| Living Room | 9 ft+ Ceilings,Fireplace,Hardwood Floor | 19.6 x 15.4 | Main |
| Other | Half Bath,Wall/Wall Carpet,Tile Floor | Lower | |
| Primary Bedroom | 9 ft+ Ceilings,Dressing Room,Fireplace,Full Bath,Hardwood Floor | 32.1 x 19.2 | Upper |
| Rec/Play Room | Built-Ins,Wall/Wall Carpet,On 3rd Floor | 27.1 x 56.7 | Upper |
| Rec/Play Room | Built-Ins,Half Bath,Wall/Wall Carpet | 20.6 x 49.6 | Lower |
| Rec/Play Room | Wall/Wall Carpet | 17.0 x 34.5 | Lower |
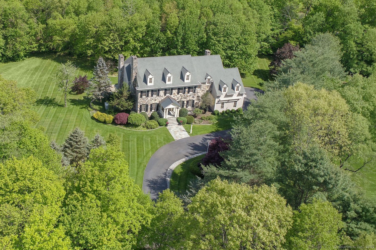
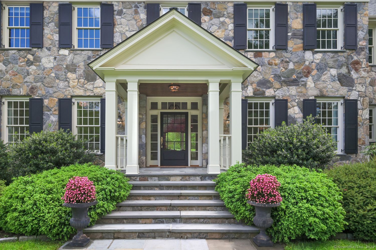
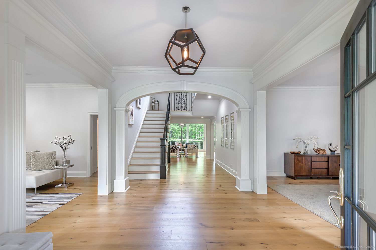
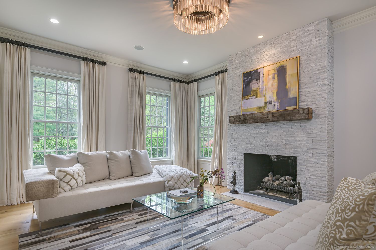
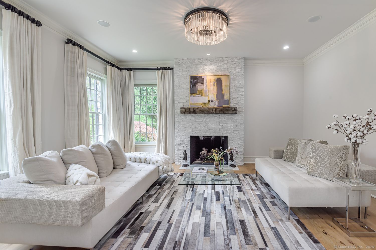
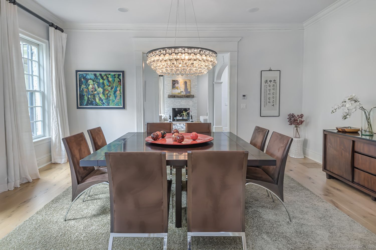
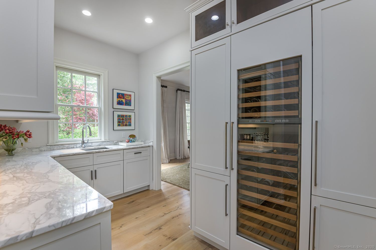
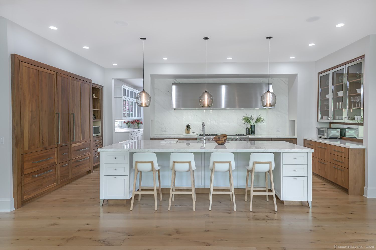
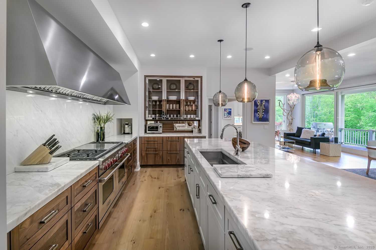
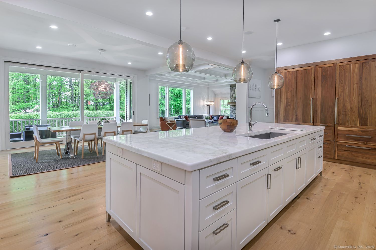
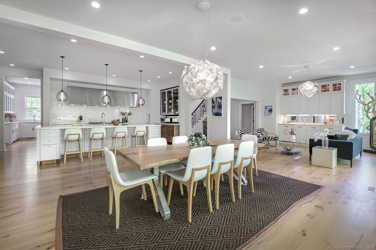
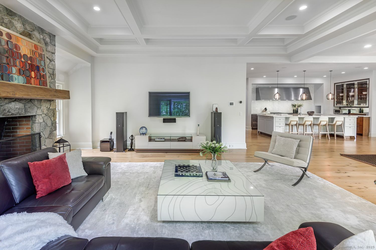
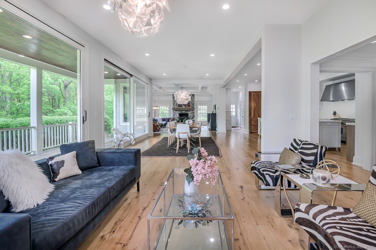
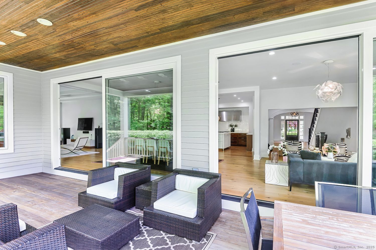
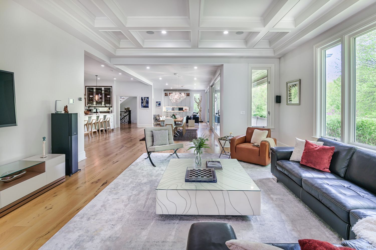
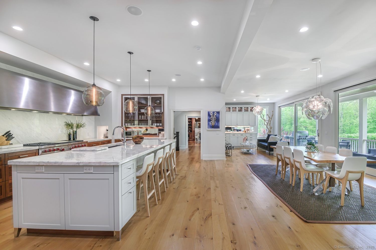
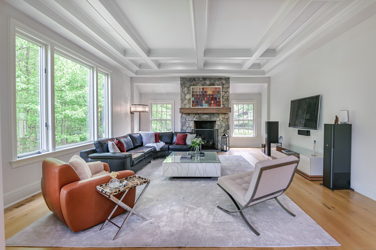
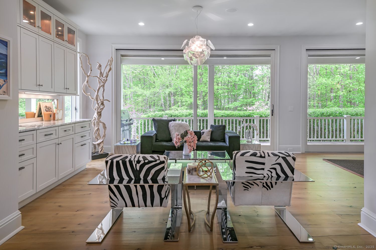
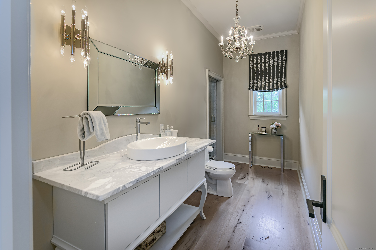
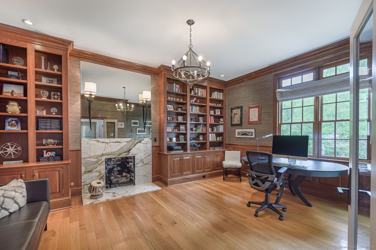
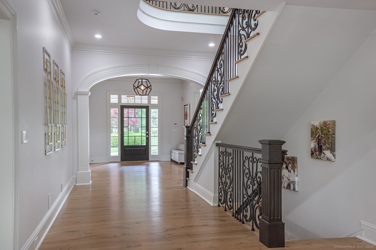
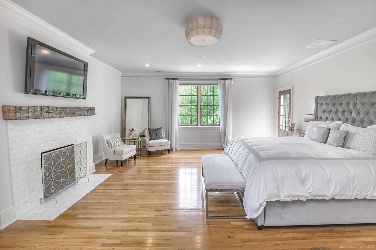
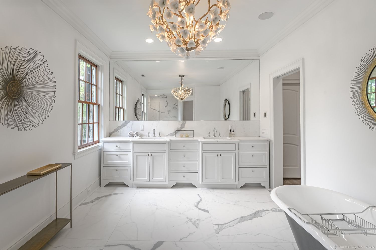
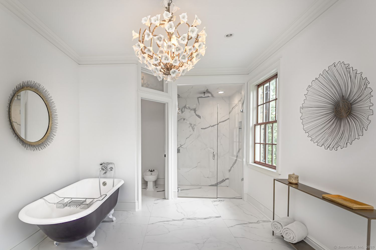
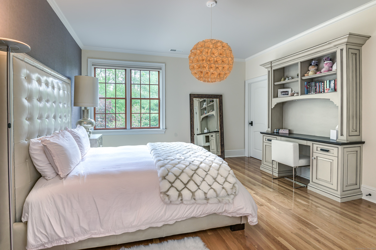
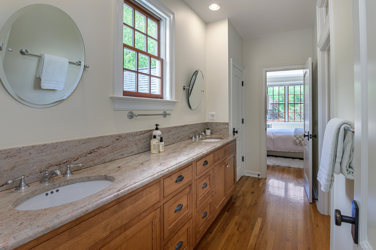
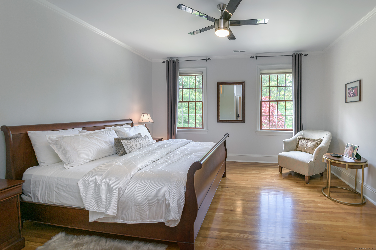
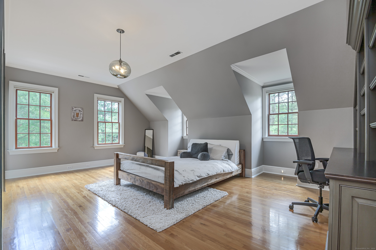
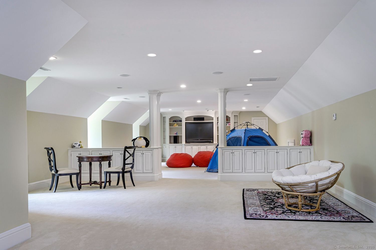
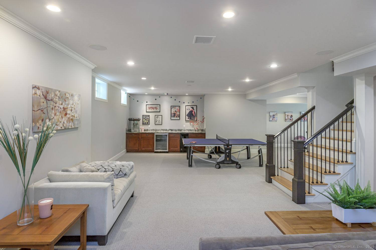
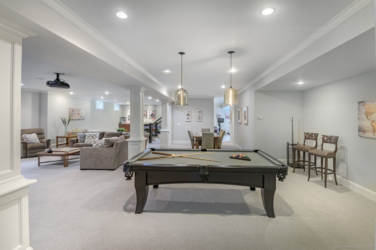
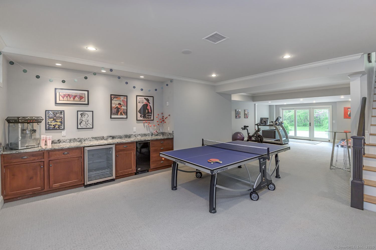
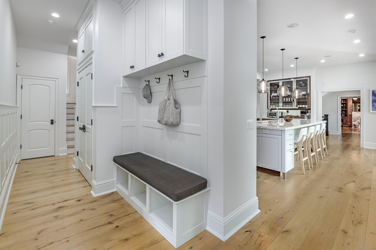
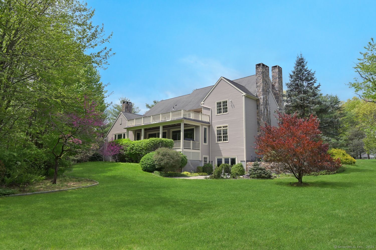
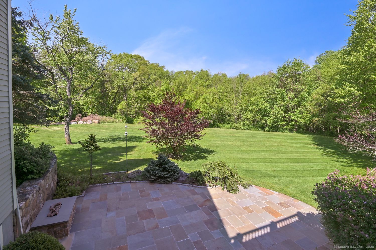
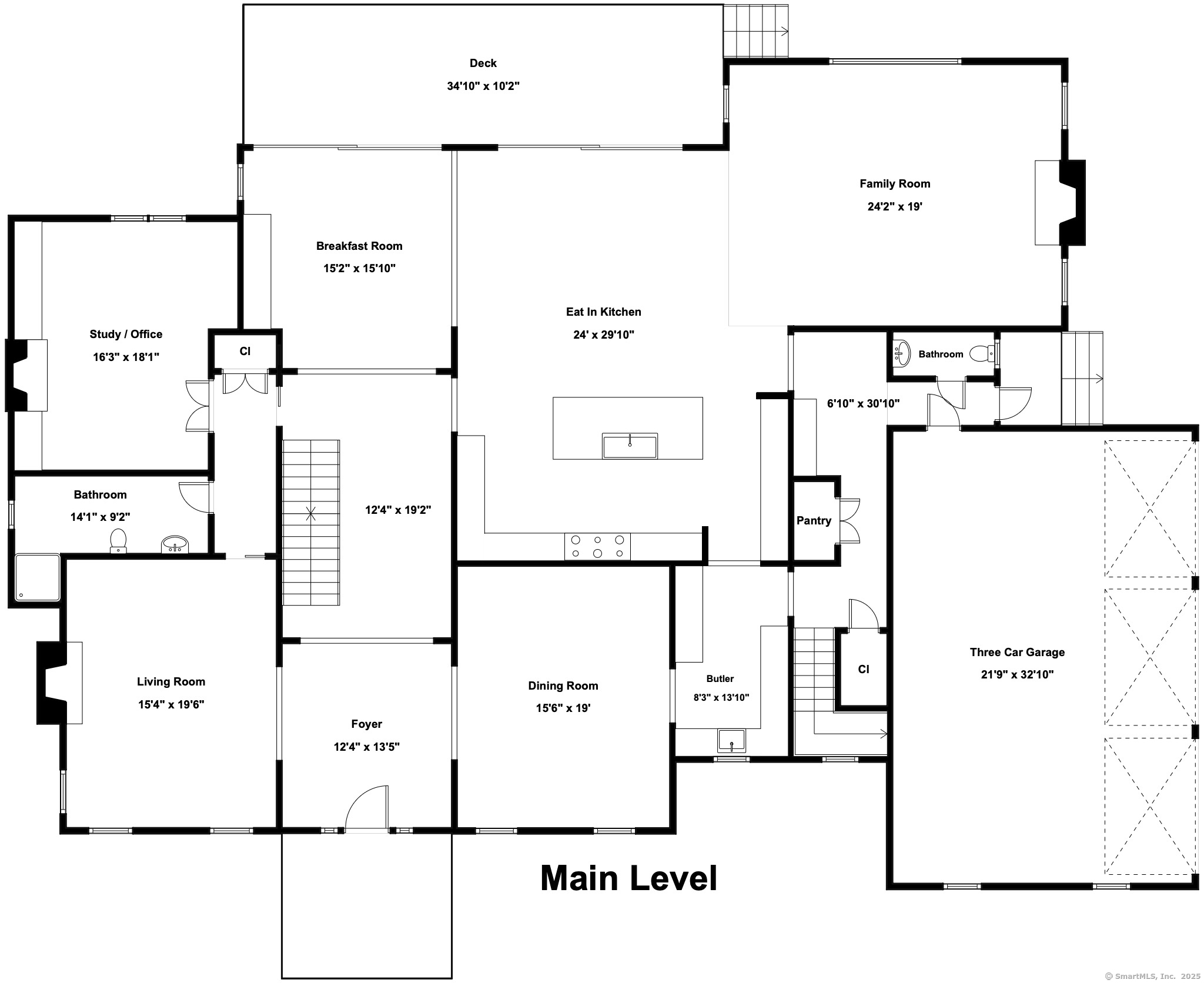
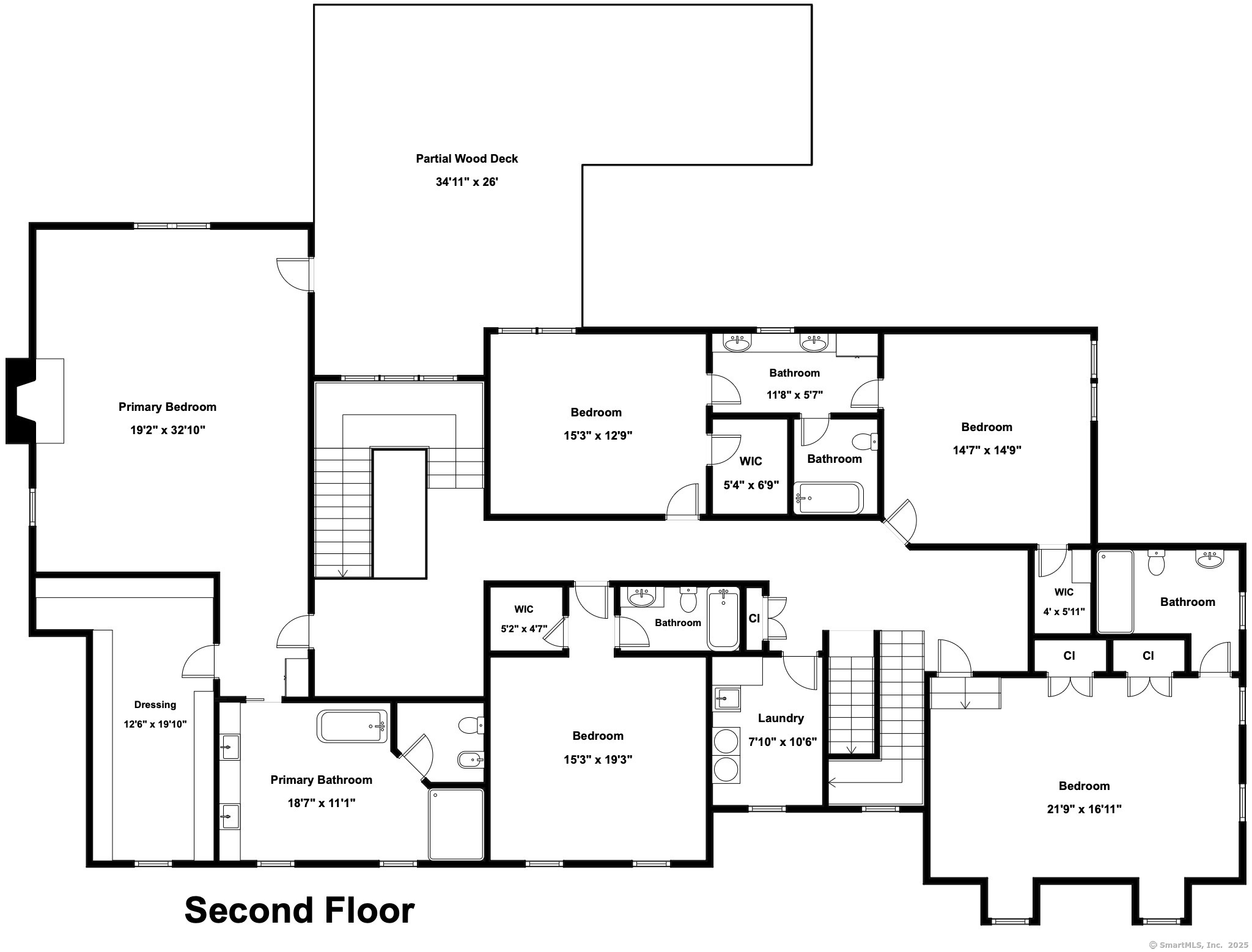
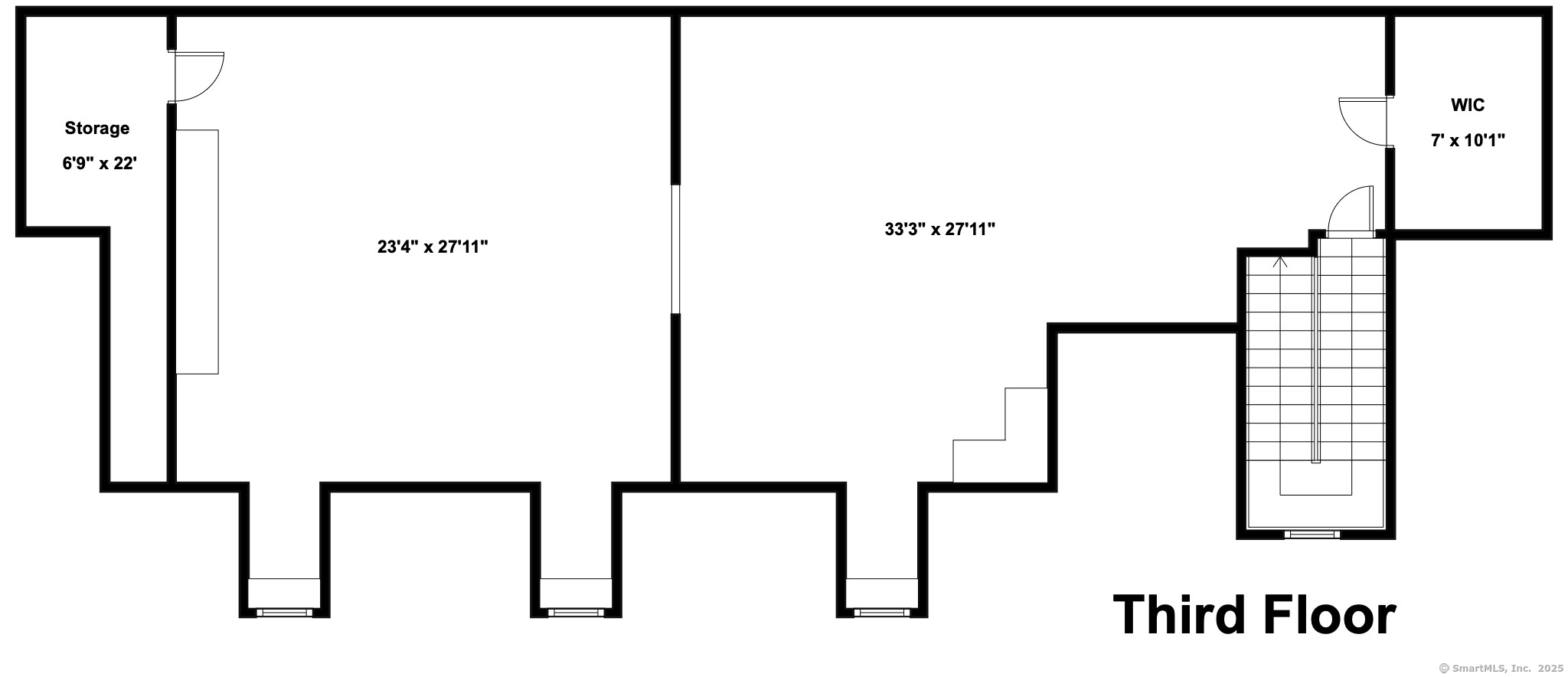
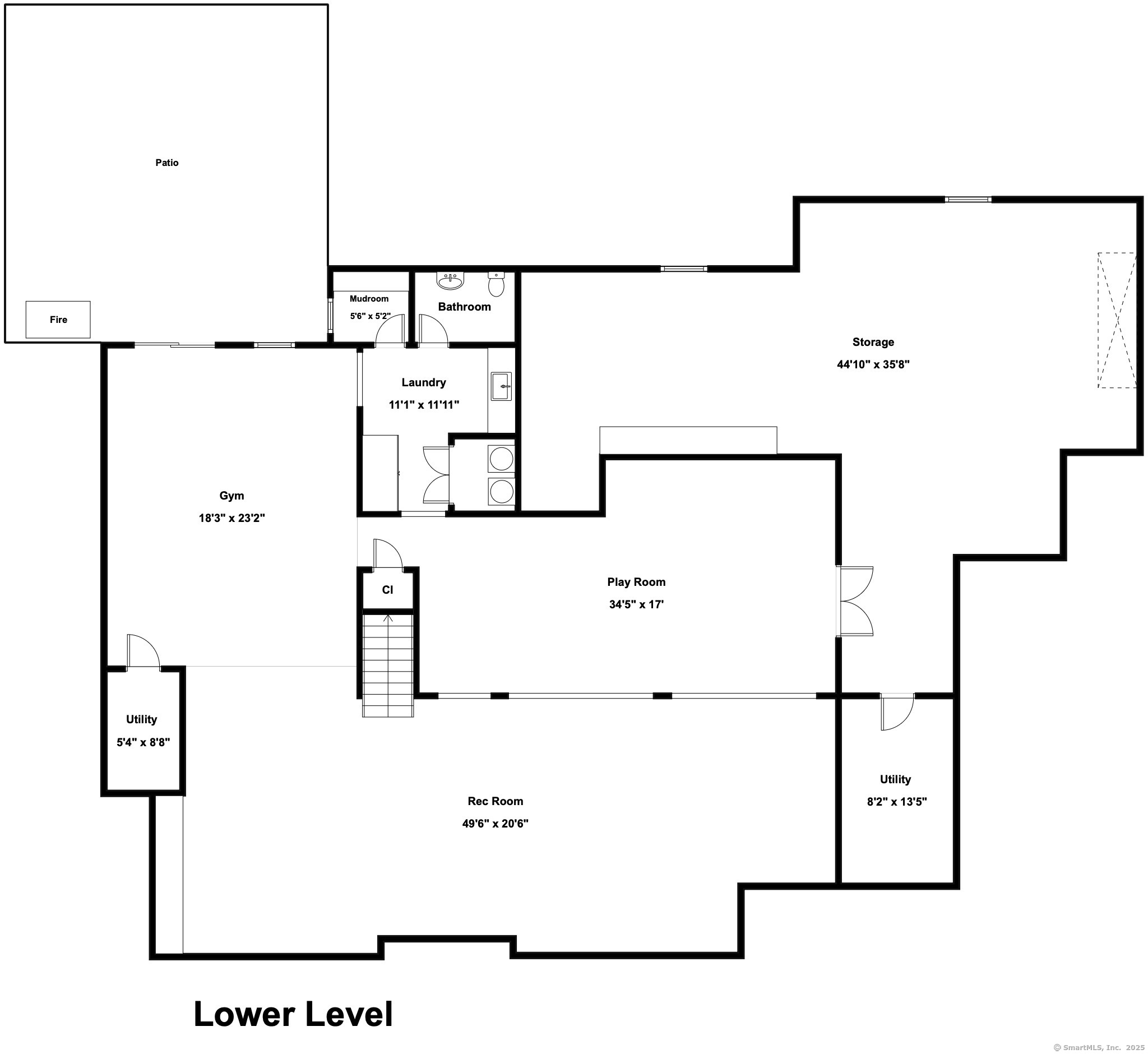
William Raveis Family of Services
Our family of companies partner in delivering quality services in a one-stop-shopping environment. Together, we integrate the most comprehensive real estate, mortgage and insurance services available to fulfill your specific real estate needs.

Customer Service
888.699.8876
Contact@raveis.com
Our family of companies offer our clients a new level of full-service real estate. We shall:
- Market your home to realize a quick sale at the best possible price
- Place up to 20+ photos of your home on our website, raveis.com, which receives over 1 billion hits per year
- Provide frequent communication and tracking reports showing the Internet views your home received on raveis.com
- Showcase your home on raveis.com with a larger and more prominent format
- Give you the full resources and strength of William Raveis Real Estate, Mortgage & Insurance and our cutting-edge technology
To learn more about our credentials, visit raveis.com today.

Frank KolbSenior Vice President - Coaching & Strategic, William Raveis Mortgage, LLC
NMLS Mortgage Loan Originator ID 81725
203.980.8025
Frank.Kolb@raveis.com
Our Executive Mortgage Banker:
- Is available to meet with you in our office, your home or office, evenings or weekends
- Offers you pre-approval in minutes!
- Provides a guaranteed closing date that meets your needs
- Has access to hundreds of loan programs, all at competitive rates
- Is in constant contact with a full processing, underwriting, and closing staff to ensure an efficient transaction

Robert ReadeRegional SVP Insurance Sales, William Raveis Insurance
860.690.5052
Robert.Reade@raveis.com
Our Insurance Division:
- Will Provide a home insurance quote within 24 hours
- Offers full-service coverage such as Homeowner's, Auto, Life, Renter's, Flood and Valuable Items
- Partners with major insurance companies including Chubb, Kemper Unitrin, The Hartford, Progressive,
Encompass, Travelers, Fireman's Fund, Middleoak Mutual, One Beacon and American Reliable

Ray CashenPresident, William Raveis Attorney Network
203.925.4590
For homebuyers and sellers, our Attorney Network:
- Consult on purchase/sale and financing issues, reviews and prepares the sale agreement, fulfills lender
requirements, sets up escrows and title insurance, coordinates closing documents - Offers one-stop shopping; to satisfy closing, title, and insurance needs in a single consolidated experience
- Offers access to experienced closing attorneys at competitive rates
- Streamlines the process as a direct result of the established synergies among the William Raveis Family of Companies


6 Spectacle Lane, Ridgefield (South Ridgefield), CT, 06877
$2,700,000

Customer Service
William Raveis Real Estate
Phone: 888.699.8876
Contact@raveis.com

Frank Kolb
Senior Vice President - Coaching & Strategic
William Raveis Mortgage, LLC
Phone: 203.980.8025
Frank.Kolb@raveis.com
NMLS Mortgage Loan Originator ID 81725
|
5/6 (30 Yr) Adjustable Rate Jumbo* |
30 Year Fixed-Rate Jumbo |
15 Year Fixed-Rate Jumbo |
|
|---|---|---|---|
| Loan Amount | $2,160,000 | $2,160,000 | $2,160,000 |
| Term | 360 months | 360 months | 180 months |
| Initial Interest Rate** | 5.875% | 6.625% | 6.375% |
| Interest Rate based on Index + Margin | 8.125% | ||
| Annual Percentage Rate | 6.761% | 6.764% | 6.560% |
| Monthly Tax Payment | $3,401 | $3,401 | $3,401 |
| H/O Insurance Payment | $125 | $125 | $125 |
| Initial Principal & Interest Pmt | $12,777 | $13,831 | $18,668 |
| Total Monthly Payment | $16,303 | $17,357 | $22,194 |
* The Initial Interest Rate and Initial Principal & Interest Payment are fixed for the first and adjust every six months thereafter for the remainder of the loan term. The Interest Rate and annual percentage rate may increase after consummation. The Index for this product is the SOFR. The margin for this adjustable rate mortgage may vary with your unique credit history, and terms of your loan.
** Mortgage Rates are subject to change, loan amount and product restrictions and may not be available for your specific transaction at commitment or closing. Rates, and the margin for adjustable rate mortgages [if applicable], are subject to change without prior notice.
The rates and Annual Percentage Rate (APR) cited above may be only samples for the purpose of calculating payments and are based upon the following assumptions: minimum credit score of 740, 20% down payment (e.g. $20,000 down on a $100,000 purchase price), $1,950 in finance charges, and 30 days prepaid interest, 1 point, 30 day rate lock. The rates and APR will vary depending upon your unique credit history and the terms of your loan, e.g. the actual down payment percentages, points and fees for your transaction. Property taxes and homeowner's insurance are estimates and subject to change.









