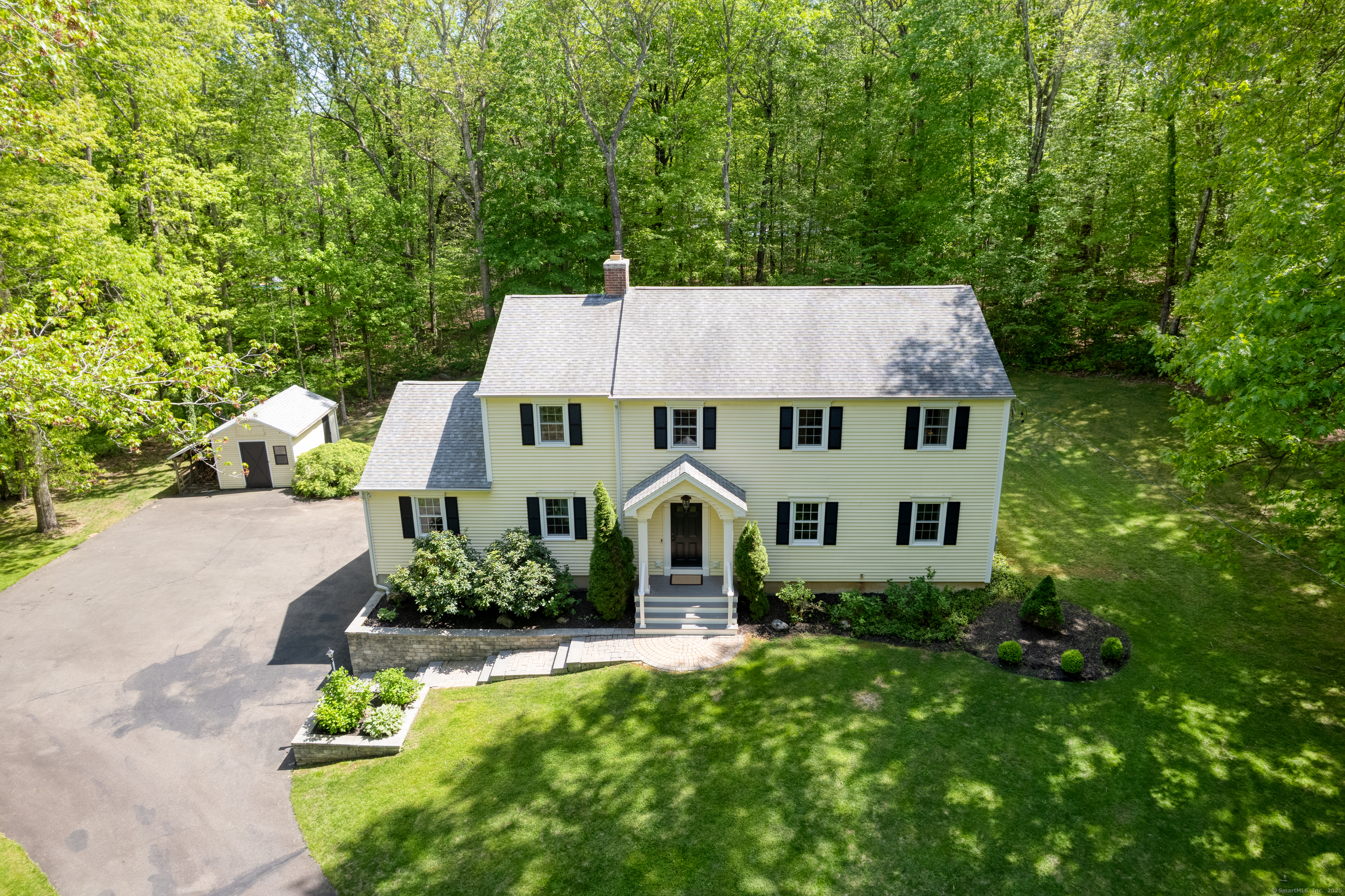
|
31 Pine Drive, Madison, CT, 06443 | $775,000
Set on quiet cul-de-sac, so convenient to everything Madison has to offer, this immaculate well maintained Colonial is move in condition! The private home itself is set back from the road, w/ gorgeous landscaping & an impressive stone walk up to the welcoming & covered front entryway. Once inside the spacious foyer, there is a comfortable office or first floor guest room w/ custom built-ins, a long living room that elbows into a formal classic dining room w/ crown molding. The center piece of this gracious home is the spectacular & unique chef's kitchen w/ granite counters including the eat-on island for 3, side cut stone backsplash & a brick wall accent. It blends into a robust family room w/ bay windows & curved raised hearth fireplace w/ heatilator insert plus a back nook, perfect for a play area. A powder room w/ granite vanity & full size laundry is strategically located just off the back door going out to an oversized multi-level deck facing south. A wide bright 2nd floor landing leads into all 4 generous bedrooms plus the family full bath w/ vaulted ceiling, skylight & spa tub. The primary bath also has high ceiling w/ skylight. Hardwood floors throughout, up & down plus separate storage areas on 3 levels including the partially finished 2 room basement. Recent improvements include making the home innovatingly smart w/ wireless control for most of the interior & exterior lights, entry doors, even the washer & dryer! More cooling options than normal with central air conditioning, a whole house fan AND 8 ceiling fans, all w/ lights no less. Even the 2 room outdoor storage shed w/ a large very usable lean-to has electricity & light. A large flat yard along w/ the massive asphalt driveway (basketball anyone?) makes for grand outdoor activities. Less than 1 mile away are multiple Madison Land Conservation Trust trails & the fish stocked Hammonasset River. Come & look, be done with your search for that special place.
Features
- Rooms: 9
- Bedrooms: 4
- Baths: 2 full / 1 half
- Laundry: Main Level
- Style: Colonial
- Year Built: 1976
- Garage: 2-car Under House Garage
- Heating: Baseboard,Hot Water
- Cooling: Ceiling Fans,Central Air,Whole House Fan
- Basement: Full,Garage Access,Partially Finished,Full With Walk-Out
- Above Grade Approx. Sq. Feet: 2,804
- Acreage: 1.88
- Est. Taxes: $8,771
- Lot Desc: Lightly Wooded,Level Lot,On Cul-De-Sac
- Elem. School: Per Board of Ed
- High School: Daniel Hand
- Appliances: Electric Cooktop,Oven/Range,Range Hood,Refrigerator,Dishwasher,Washer,Dryer
- MLS#: 24079441
- Website: https://www.raveis.com
/eprop/24079441/31pinedrive_madison_ct?source=qrflyer
Listing courtesy of William Pitt Sotheby's Int'l
Room Information
| Type | Description | Dimensions | Level |
|---|---|---|---|
| Bedroom 1 | Ceiling Fan,Hardwood Floor | 14.0 x 15.0 | Upper |
| Bedroom 2 | Ceiling Fan,Hardwood Floor | 10.0 x 15.0 | Upper |
| Bedroom 3 | Ceiling Fan,Hardwood Floor | 10.0 x 14.0 | Upper |
| Dining Room | Hardwood Floor | 13.0 x 14.0 | Main |
| Eat-In Kitchen | Remodeled,Ceiling Fan,Granite Counters,Dry Bar,Island,Hardwood Floor | 14.0 x 14.0 | Main |
| Family Room | Bay/Bow Window,Beams,Ceiling Fan,Fireplace,Wood Stove,Hardwood Floor | 13.0 x 24.0 | Main |
| Full Bath | Skylight,Vaulted Ceiling,Corian Counters,Whirlpool Tub,Tile Floor | Upper | |
| Half Bath | Granite Counters,Hardwood Floor | Main | |
| Living Room | Hardwood Floor | 13.0 x 24.0 | Main |
| Office | Book Shelves,Built-Ins,Hardwood Floor | 11.0 x 12.0 | Main |
| Primary Bath | Skylight,Corian Counters,Stall Shower,Tile Floor | Upper | |
| Primary Bedroom | Bedroom Suite,Ceiling Fan,Full Bath,Hardwood Floor | 12.0 x 25.0 | Upper |
| Rec/Play Room | Hardwood Floor | 12.0 x 12.0 | Main |
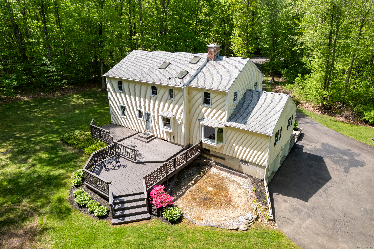
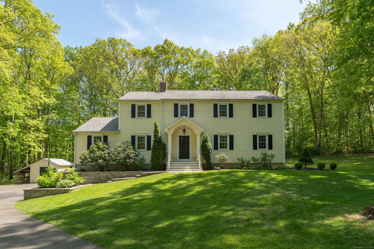
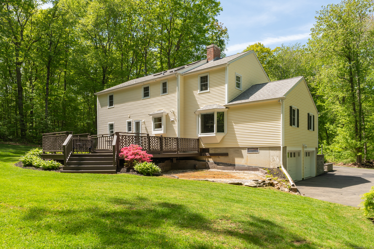
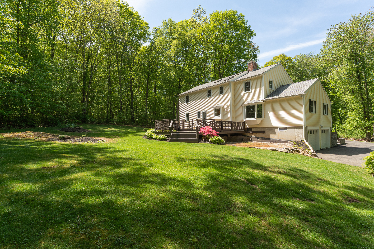
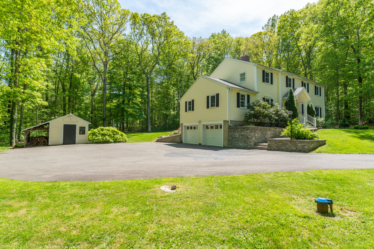
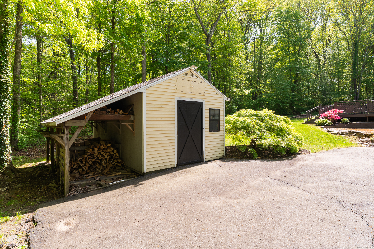
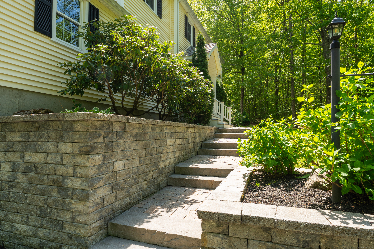
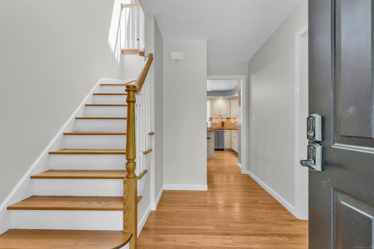
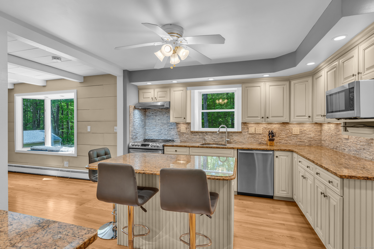
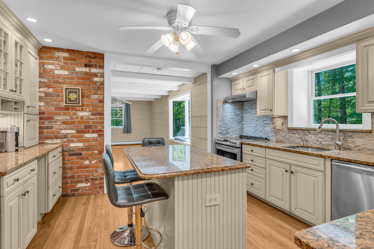
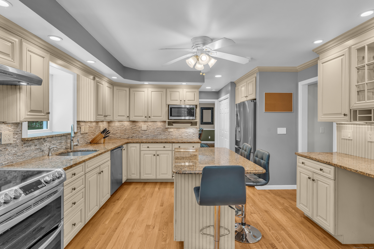
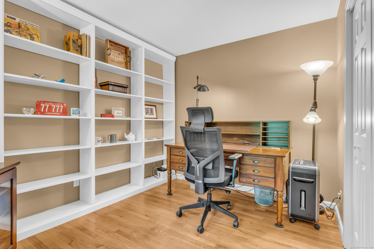
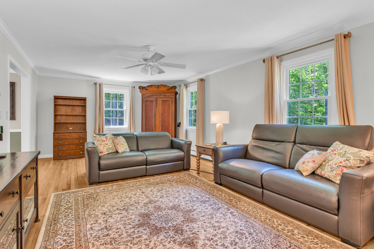

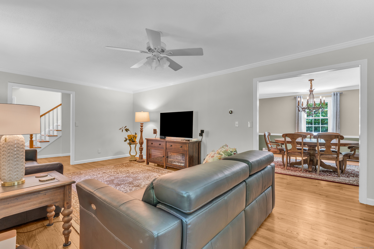
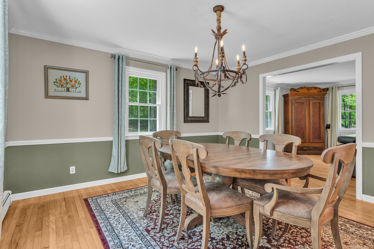
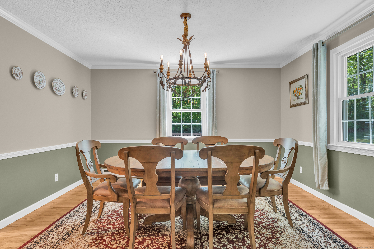
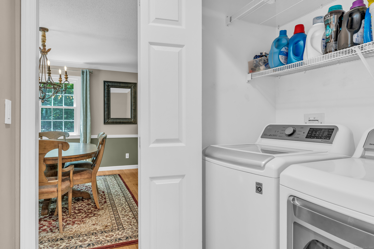
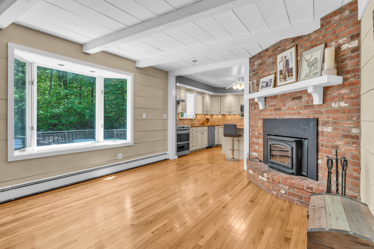
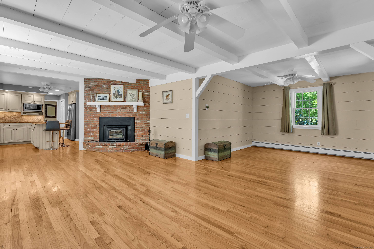
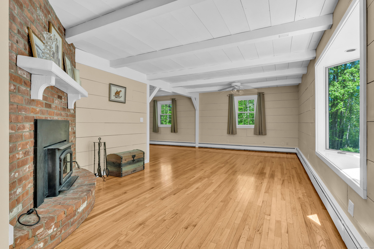
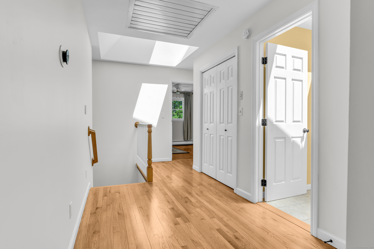
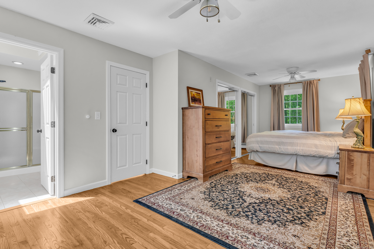
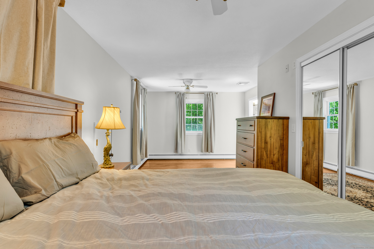
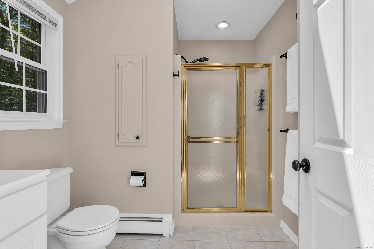
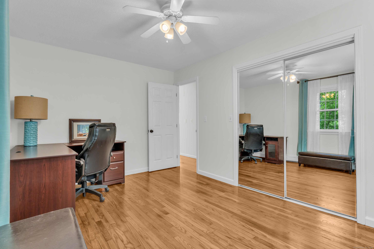
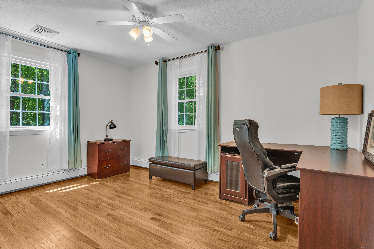
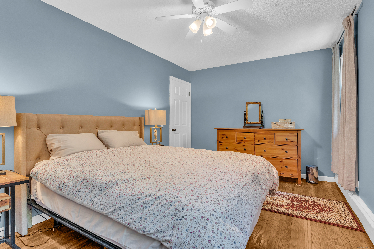
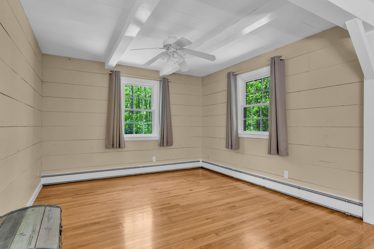
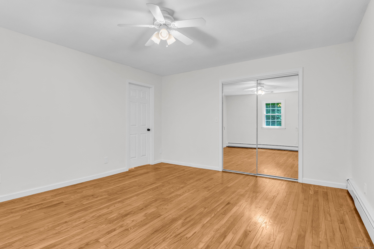
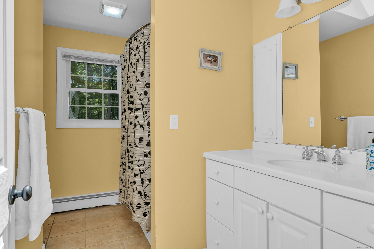

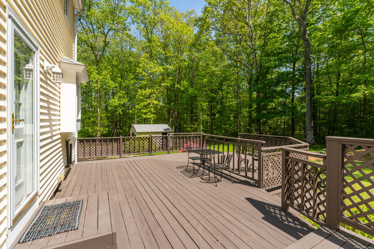
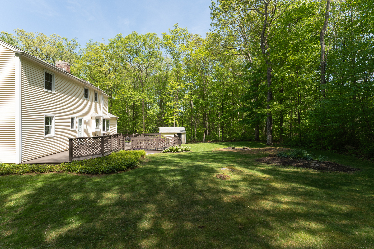
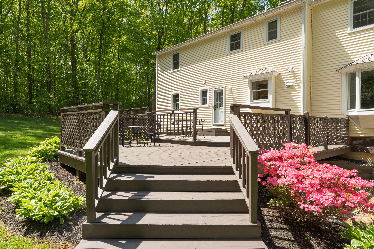
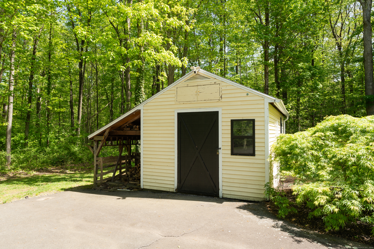
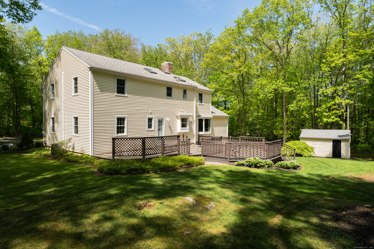
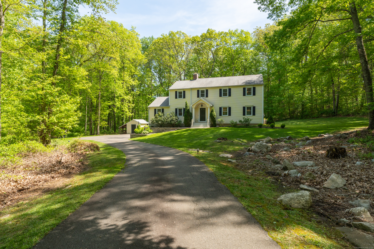
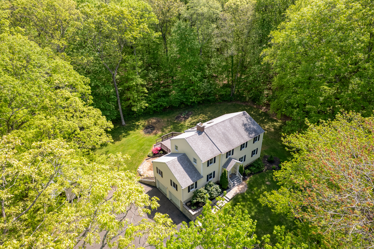
William Raveis Family of Services
Our family of companies partner in delivering quality services in a one-stop-shopping environment. Together, we integrate the most comprehensive real estate, mortgage and insurance services available to fulfill your specific real estate needs.

Customer Service
888.699.8876
Contact@raveis.com
Our family of companies offer our clients a new level of full-service real estate. We shall:
- Market your home to realize a quick sale at the best possible price
- Place up to 20+ photos of your home on our website, raveis.com, which receives over 1 billion hits per year
- Provide frequent communication and tracking reports showing the Internet views your home received on raveis.com
- Showcase your home on raveis.com with a larger and more prominent format
- Give you the full resources and strength of William Raveis Real Estate, Mortgage & Insurance and our cutting-edge technology
To learn more about our credentials, visit raveis.com today.

Kevin DeTullioVP, Mortgage Banker / Production Manager, William Raveis Mortgage, LLC
NMLS Mortgage Loan Originator ID 1724767
203.305.5736
Kevin.DeTullio@Raveis.com
Our Executive Mortgage Banker:
- Is available to meet with you in our office, your home or office, evenings or weekends
- Offers you pre-approval in minutes!
- Provides a guaranteed closing date that meets your needs
- Has access to hundreds of loan programs, all at competitive rates
- Is in constant contact with a full processing, underwriting, and closing staff to ensure an efficient transaction

Brian SkellyVP, Mortgage Banker, William Raveis Mortgage, LLC
NMLS Mortgage Loan Originator ID 793093
203.415.2989
Brian.Skelly@raveis.com
Our Executive Mortgage Banker:
- Is available to meet with you in our office, your home or office, evenings or weekends
- Offers you pre-approval in minutes!
- Provides a guaranteed closing date that meets your needs
- Has access to hundreds of loan programs, all at competitive rates
- Is in constant contact with a full processing, underwriting, and closing staff to ensure an efficient transaction

Diane PadelliInsurance Sales Director, William Raveis Insurance
203.444.0494
Diane.Padelli@raveis.com
Our Insurance Division:
- Will Provide a home insurance quote within 24 hours
- Offers full-service coverage such as Homeowner's, Auto, Life, Renter's, Flood and Valuable Items
- Partners with major insurance companies including Chubb, Kemper Unitrin, The Hartford, Progressive,
Encompass, Travelers, Fireman's Fund, Middleoak Mutual, One Beacon and American Reliable

Ray CashenPresident, William Raveis Attorney Network
203.925.4590
For homebuyers and sellers, our Attorney Network:
- Consult on purchase/sale and financing issues, reviews and prepares the sale agreement, fulfills lender
requirements, sets up escrows and title insurance, coordinates closing documents - Offers one-stop shopping; to satisfy closing, title, and insurance needs in a single consolidated experience
- Offers access to experienced closing attorneys at competitive rates
- Streamlines the process as a direct result of the established synergies among the William Raveis Family of Companies


31 Pine Drive, Madison, CT, 06443
$775,000

Customer Service
William Raveis Real Estate
Phone: 888.699.8876
Contact@raveis.com

Kevin DeTullio
VP, Mortgage Banker / Production Manager
William Raveis Mortgage, LLC
Phone: 203.305.5736
Kevin.DeTullio@Raveis.com
NMLS Mortgage Loan Originator ID 1724767

Brian Skelly
VP, Mortgage Banker
William Raveis Mortgage, LLC
Phone: 203.415.2989
Brian.Skelly@raveis.com
NMLS Mortgage Loan Originator ID 793093
|
5/6 (30 Yr) Adjustable Rate Conforming* |
30 Year Fixed-Rate Conforming |
15 Year Fixed-Rate Conforming |
|
|---|---|---|---|
| Loan Amount | $620,000 | $620,000 | $620,000 |
| Term | 360 months | 360 months | 180 months |
| Initial Interest Rate** | 6.500% | 6.875% | 5.875% |
| Interest Rate based on Index + Margin | 8.125% | ||
| Annual Percentage Rate | 7.083% | 7.063% | 6.152% |
| Monthly Tax Payment | $731 | $731 | $731 |
| H/O Insurance Payment | $92 | $92 | $92 |
| Initial Principal & Interest Pmt | $3,919 | $4,073 | $5,190 |
| Total Monthly Payment | $4,742 | $4,896 | $6,013 |
* The Initial Interest Rate and Initial Principal & Interest Payment are fixed for the first and adjust every six months thereafter for the remainder of the loan term. The Interest Rate and annual percentage rate may increase after consummation. The Index for this product is the SOFR. The margin for this adjustable rate mortgage may vary with your unique credit history, and terms of your loan.
** Mortgage Rates are subject to change, loan amount and product restrictions and may not be available for your specific transaction at commitment or closing. Rates, and the margin for adjustable rate mortgages [if applicable], are subject to change without prior notice.
The rates and Annual Percentage Rate (APR) cited above may be only samples for the purpose of calculating payments and are based upon the following assumptions: minimum credit score of 740, 20% down payment (e.g. $20,000 down on a $100,000 purchase price), $1,950 in finance charges, and 30 days prepaid interest, 1 point, 30 day rate lock. The rates and APR will vary depending upon your unique credit history and the terms of your loan, e.g. the actual down payment percentages, points and fees for your transaction. Property taxes and homeowner's insurance are estimates and subject to change.









