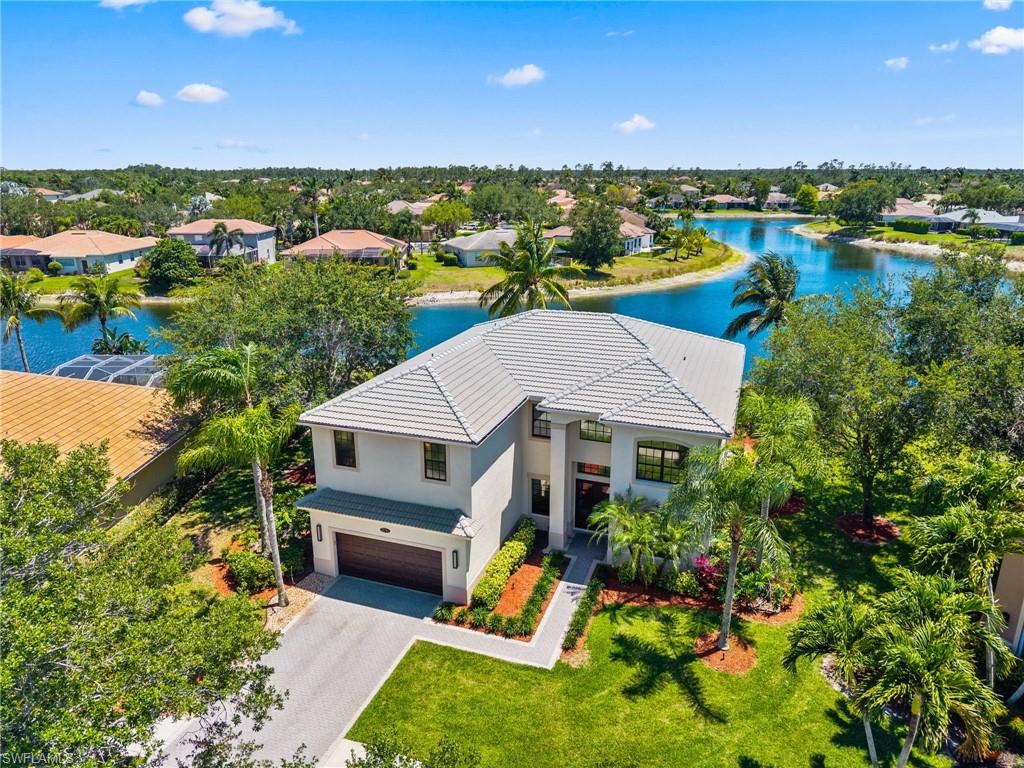
|
14790 Fripp Island CT, Naples, FL, 34119 | $969,000
Welcome to one of Naples’ most sought-after residential communities. Perfectly situated at the end of a quiet cul-de-sac on a premium, pie-shaped pond lot, this two-story residence offers 3, 713 square feet of beautifully designed living space, where sophistication meets comfort in a setting of rare tranquility and privacy. From the moment you arrive, the freshly painted exterior, lush landscaping, and elegant architecture create a warm and welcoming first impression. This home has been meticulously maintained and thoughtfully upgraded, showcasing true pride of ownership. Step inside to discover a spacious and open floor plan filled with natural light. At the heart of the home lies a chef-inspired kitchen with a large center island, stainless steel appliances, granite countertops, abundant cabinetry, and an oversized walk-in pantry. The kitchen flows seamlessly into the breakfast area and family room, offering a perfect space for both casual meals and relaxed gatherings. Large windows frame sweeping views of the tranquil pond—creating an ideal environment for both everyday living and stylish entertaining. The main floor also offers a formal dining room, ideal for more intimate gatherings or hosting dinner parties. A versatile den provides space for a home office, library, or creative studio. Upstairs, a spacious second-floor bonus room adds flexibility, making it ideal as a media room, home gym, and game room, a Murphy bed adds additional function too. The luxurious primary suite is a retreat, complete with a private screened balcony that overlooks the pool and serene water views—perfect for quiet mornings or sunsets. The en-suite bath features dual vanities, a soaking tub, a separate shower, and a large walk-in closet for added convenience and style. All full bathrooms have been recently updated with exquisite finishes, including new porcelain wall and floor tiles, vanities, lighting, quartz countertops, and stylish plumbing fixtures—enhancing the home's modern appeal and providing a spa-like atmosphere. Step outside into your backyard oasis with an expansive screened lanai that features a resort-style pool and spa, surrounded by lush landscaping for maximum privacy. Recently updated pool equipment ensures peace of mind, allowing you to fully embrace the Florida lifestyle—whether relaxing poolside, dining al fresco, or entertaining guests. Three additional bedrooms and full bathrooms offer plenty of space and comfort, while the garage provides ample storage for vehicles and outdoor gear. Located in a top-rated school district and adjacent to Oak Ridge Middle School via private community access, this home also includes access to community amenities such as a clubhouse, fitness center, and resort-style pool—all with low HOA fees. Don’t miss this rare opportunity to own the best home on the best lot now available in Indigo Lakes. This exceptional residence blends timeless design, modern upgrades, and a peaceful pond setting in a fabulous community.
Features
- Amenities: Basketball,Clubhouse,Community Park,Community Pool,Exercise Room,Streetlight,Tennis Court
- Bedrooms: 4
- Baths: 4 full
- Style: 2 Story
- Development: INDIGO LAKES
- Year Built: 2003
- Garage: 2-car Attached
- Heating: Central Electric
- Cooling: Ceiling Fans,Central Electric
- Approx Sq. Feet: 3,713
- Acreage: 0.35
- Est. Taxes: $3,864
- Master HOA Fee: $1,250
- Lot Desc: Cul-De-Sac,Oversize
- View: Pond
- Community Type: Gated
- Elem. School: LAUREL OAK ELEMENTARY
- Middle School: OAKRIDGE MIDDLE
- High School: GULF COAST HIGH
- Private Pool: Yes
- Pet Policy: No Approval Needed
- MLS#: 225042028
- Website: https://www.raveis.com
/prop/225042028/14790frippislandct_naples_fl?source=qrflyer

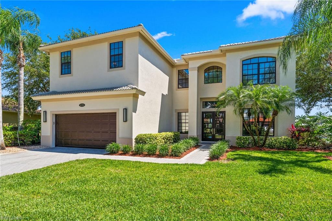
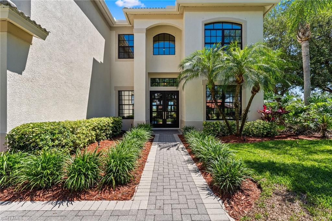
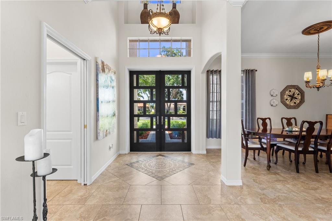
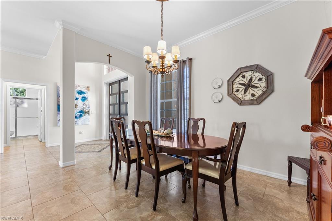
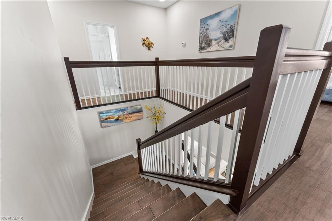
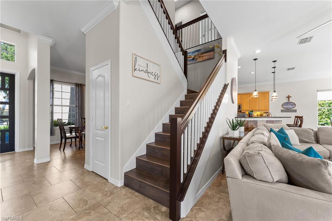
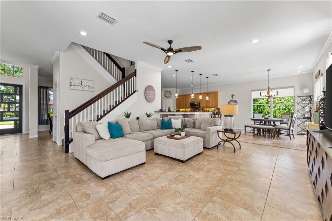
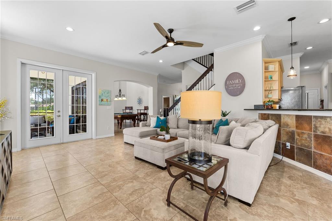

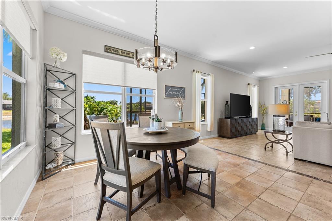
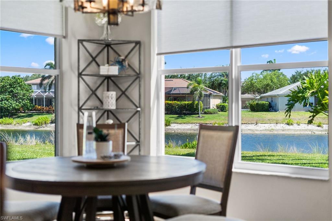
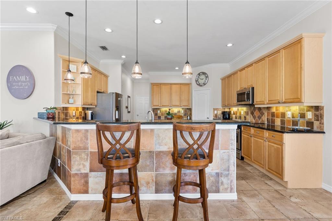
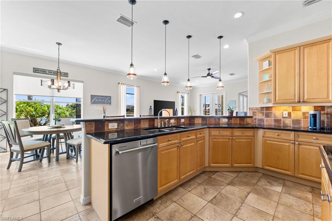
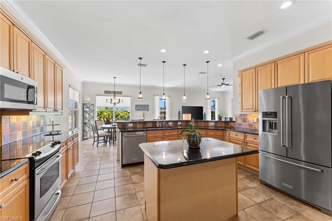
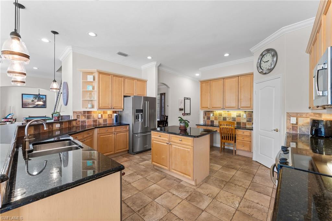
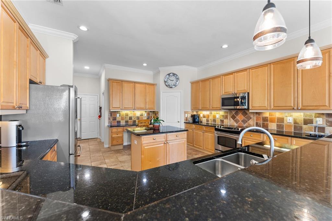
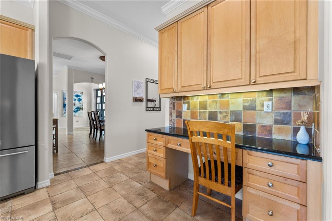
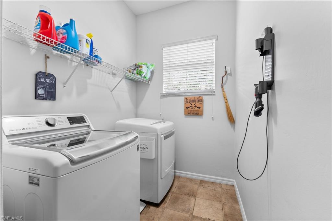
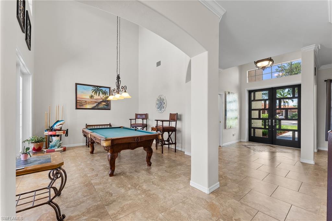
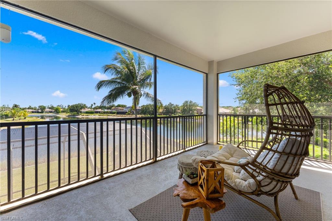
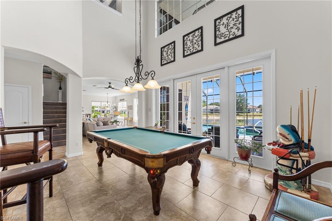
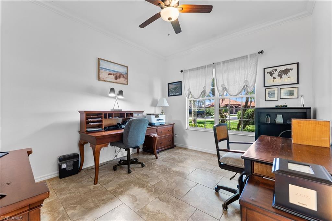
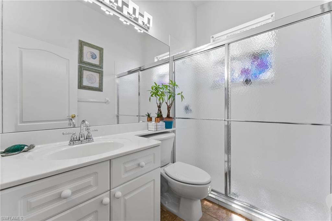
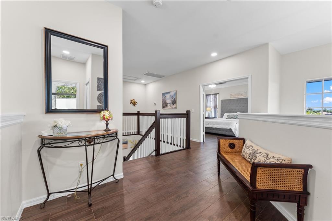
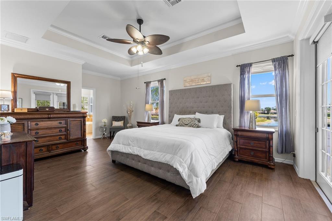
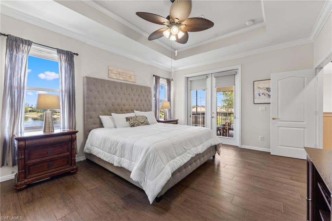
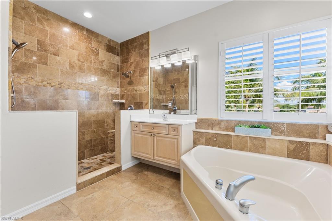
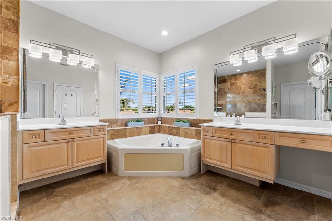
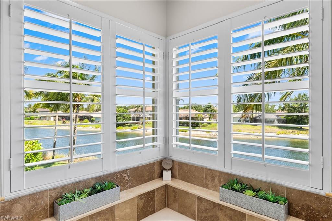
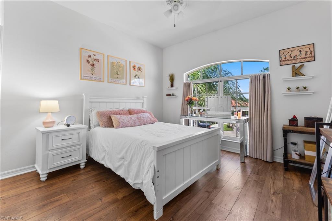
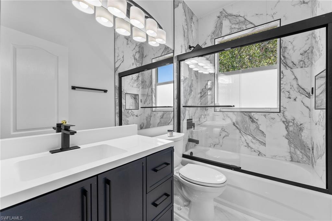
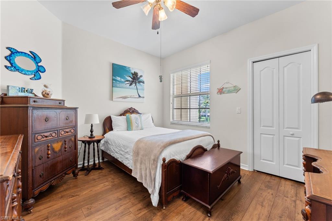
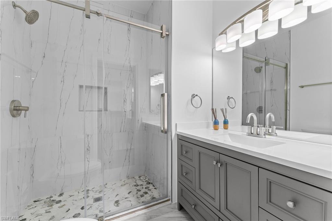

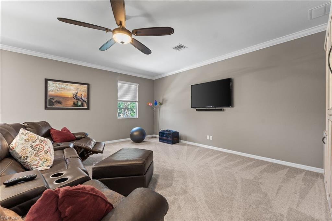
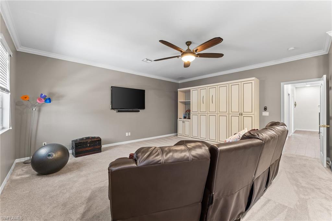
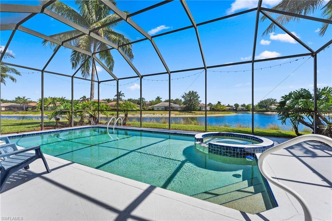
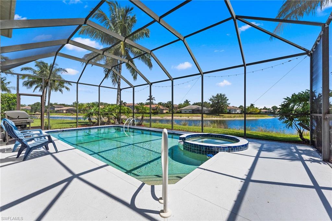
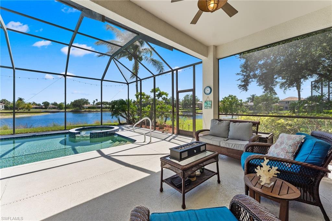
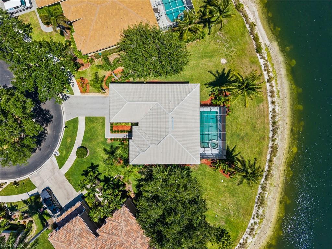
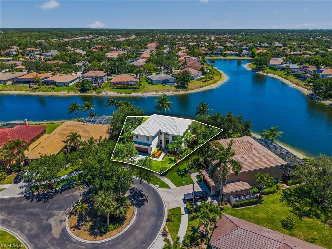
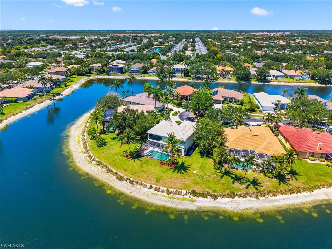
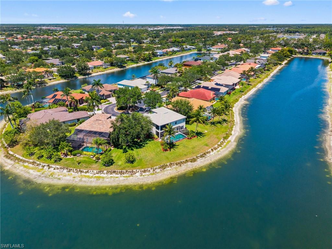

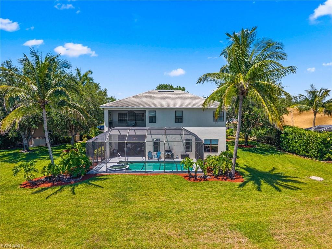
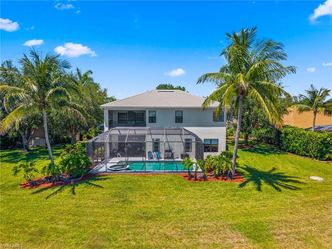
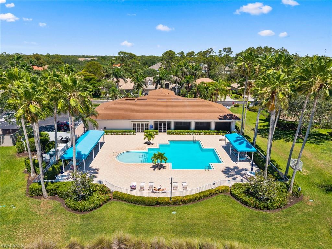

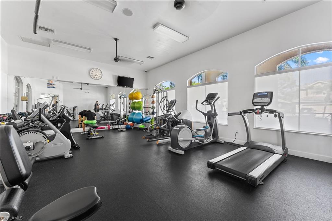
William Raveis Family of Services
Our family of companies partner in delivering quality services in a one-stop-shopping environment. Together, we integrate the most comprehensive real estate, mortgage and insurance services available to fulfill your specific real estate needs.

Customer Service
888.699.8876
Contact@raveis.com
Our family of companies offer our clients a new level of full-service real estate. We shall:
- Market your home to realize a quick sale at the best possible price
- Place up to 20+ photos of your home on our website, raveis.com, which receives over 1 billion hits per year
- Provide frequent communication and tracking reports showing the Internet views your home received on raveis.com
- Showcase your home on raveis.com with a larger and more prominent format
- Give you the full resources and strength of William Raveis Real Estate, Mortgage & Insurance and our cutting-edge technology
To learn more about our credentials, visit raveis.com today.

Melissa CohnRVP, Mortgage Banker, William Raveis Mortgage, LLC
NMLS Mortgage Loan Originator ID 16953
917.838.7300
Melissa.Cohn@raveis.com
Our Executive Mortgage Banker:
- Is available to meet with you in our office, your home or office, evenings or weekends
- Offers you pre-approval in minutes!
- Provides a guaranteed closing date that meets your needs
- Has access to hundreds of loan programs, all at competitive rates
- Is in constant contact with a full processing, underwriting, and closing staff to ensure an efficient transaction

Robert ReadeRegional SVP Insurance Sales, William Raveis Insurance
860.690.5052
Robert.Reade@raveis.com
Our Insurance Division:
- Will Provide a home insurance quote within 24 hours
- Offers full-service coverage such as Homeowner's, Auto, Life, Renter's, Flood and Valuable Items
- Partners with major insurance companies including Chubb, Kemper Unitrin, The Hartford, Progressive,
Encompass, Travelers, Fireman's Fund, Middleoak Mutual, One Beacon and American Reliable


14790 Fripp Island CT, Naples, FL, 34119
$969,000

Customer Service
William Raveis Real Estate
Phone: 888.699.8876
Contact@raveis.com

Melissa Cohn
RVP, Mortgage Banker
William Raveis Mortgage, LLC
Phone: 917.838.7300
Melissa.Cohn@raveis.com
NMLS Mortgage Loan Originator ID 16953
|
5/6 (30 Yr) Adjustable Rate Jumbo* |
30 Year Fixed-Rate Jumbo |
15 Year Fixed-Rate Jumbo |
|
|---|---|---|---|
| Loan Amount | $775,200 | $775,200 | $775,200 |
| Term | 360 months | 360 months | 180 months |
| Initial Interest Rate** | 6.250% | 6.625% | 6.500% |
| Interest Rate based on Index + Margin | 8.125% | ||
| Annual Percentage Rate | 6.911% | 6.739% | 6.686% |
| Monthly Tax Payment | $322 | $322 | $322 |
| H/O Insurance Payment | $92 | $92 | $92 |
| Initial Principal & Interest Pmt | $4,773 | $4,964 | $6,753 |
| Total Monthly Payment | $5,187 | $5,378 | $7,167 |
* The Initial Interest Rate and Initial Principal & Interest Payment are fixed for the first and adjust every six months thereafter for the remainder of the loan term. The Interest Rate and annual percentage rate may increase after consummation. The Index for this product is the SOFR. The margin for this adjustable rate mortgage may vary with your unique credit history, and terms of your loan.
** Mortgage Rates are subject to change, loan amount and product restrictions and may not be available for your specific transaction at commitment or closing. Rates, and the margin for adjustable rate mortgages [if applicable], are subject to change without prior notice.
The rates and Annual Percentage Rate (APR) cited above may be only samples for the purpose of calculating payments and are based upon the following assumptions: minimum credit score of 740, 20% down payment (e.g. $20,000 down on a $100,000 purchase price), $1,950 in finance charges, and 30 days prepaid interest, 1 point, 30 day rate lock. The rates and APR will vary depending upon your unique credit history and the terms of your loan, e.g. the actual down payment percentages, points and fees for your transaction. Property taxes and homeowner's insurance are estimates and subject to change. The Total Monthly Payment does not include the estimated HOA/Common Charge payment.









