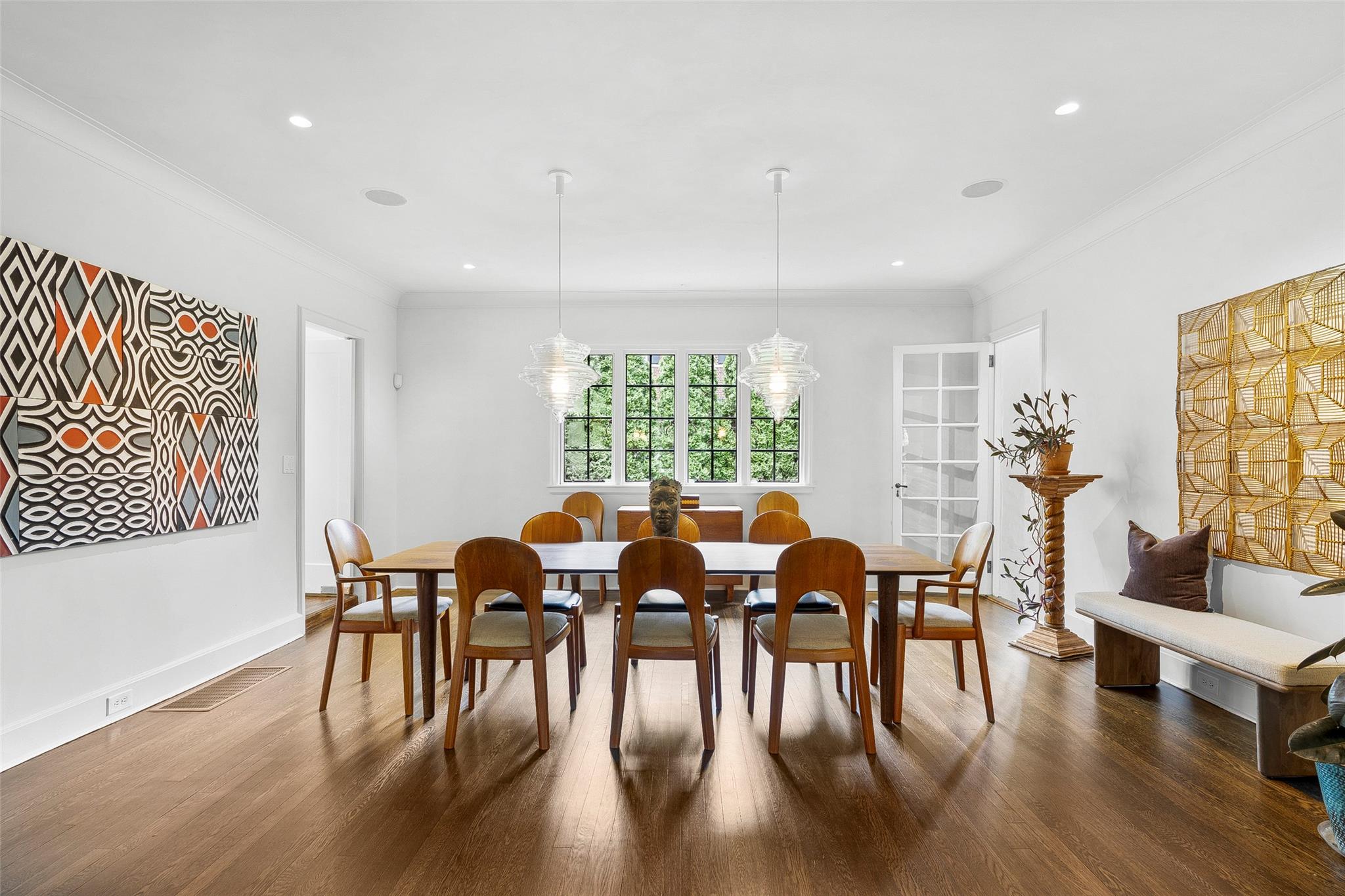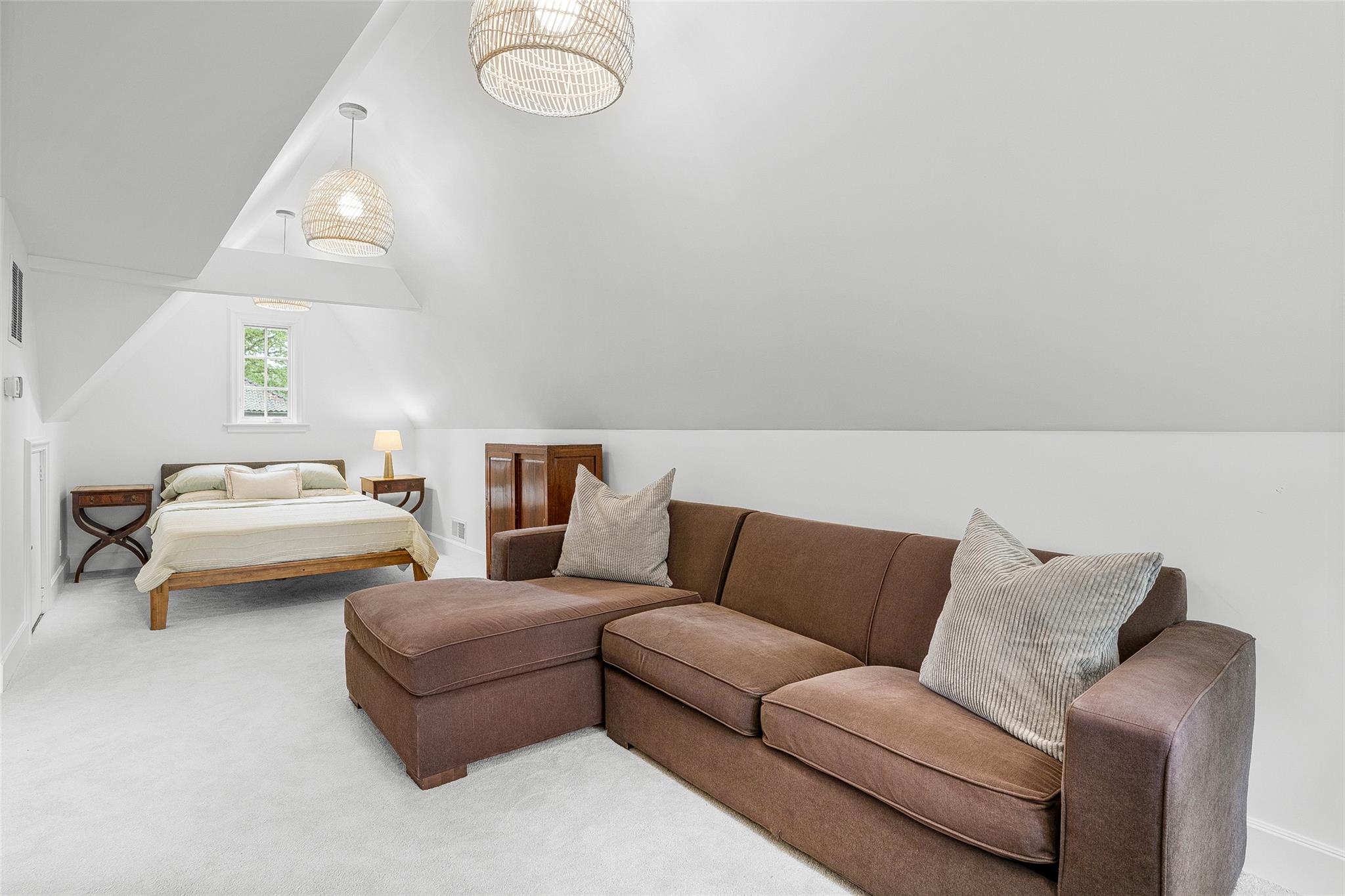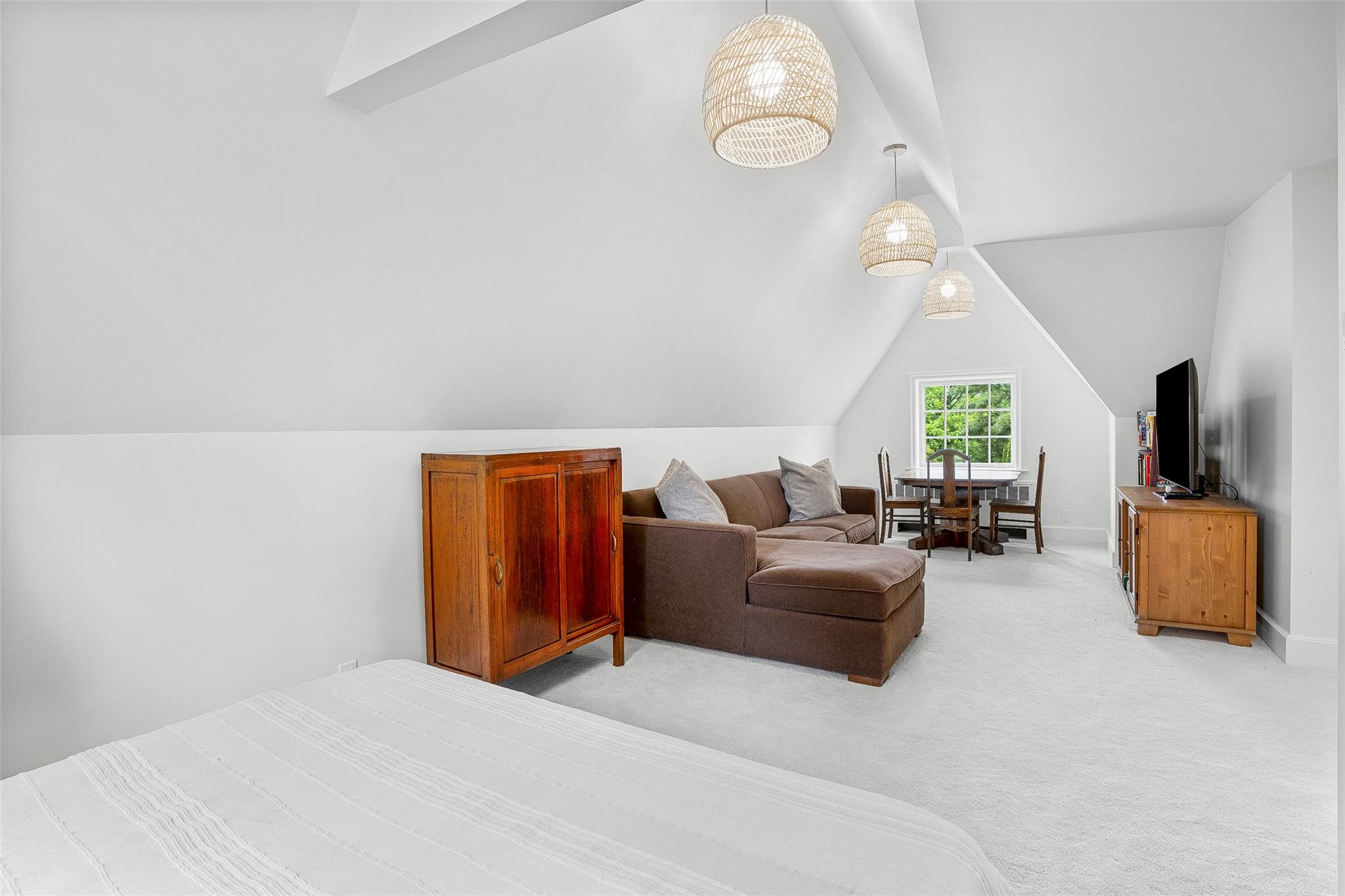
|
8 Rockledge Drive, Pelham, NY, 10803 | $2,200,000
English Country House Living, in the Estate Area of Pelham Manor. Located on a nearly half-acre corner lot overlooking the historic Pelham Country Club Golf Course, this Cotswolds-inspired home is nestled in nature and surrounded by lush landscaping with room for a pool. The property is lovingly maintained and already loaded with upgrades. It is easy to understand why homes in this neighborhood rarely come to the market. Designed by famed architects F. Albert Hunt and Edwin Kline, you will be charmed by the architectural thoughtfulness exhibited by this grand home, built on an easily manageable scale. Every single room has at least two, if not three exposures, letting the light pour in. The home is entered from the large front terrace, offering elevated views of the golf course and grounds, and basking in the warm light of golden hour sunsets. The impressive double-height reception hall has beamed ceilings, beautiful original woodwork, and bluestone floors, with a view all the way up the full three-story open staircase. You will instantly feel at home as you step down into the enormous 38 ft open living room/dining room with wood burning fireplace, space for a piano, and windows on all sides. The adjacent sunroom offers spectacular curved windows facing the greens of the golf course (and community sledding in the winter) just steps away. The eat-in kitchen, with heated floors and granite counters, features Viking, Miele, and SubZero appliances, and a cozy nook for casual dining. The butler’s pantry offers access to the rear patio and yard, perfect for entertaining large groups or enjoying quiet family time. The south-facing vegetable garden is edged in corten steel, with compost bin and plenty of room for your suburban farm. Upstairs you will find the primary suite with built ins, its private bath with soaking tub, and abundant closets. An adjacent library with epic golf course views and floor-to-ceiling bookshelves offers the most incredible work-from-home experience. A hall bath with radiant floor heat and two more large corner bedrooms complete this floor. The newly-built third-floor bedroom suite has vaulted ceilings and a loft feel. It is a private haven with a generous bath, a huge cedar closet and its own HVAC zone. The basement has an outside entrance, direct access to the 2-car garage, and a newly excavated large stone-walled room that is perfect for a wine cellar. There is plenty of storage, space for projects, extra-large laundry appliances, and a refrigerator. The entire home is heated and cooled by a newly installed geothermal system with three zones, plus redundant backup hot water heating system. A generator, central vacuum system on all four levels, and an EV charger offer even more comfort and convenience. The ease of commuting from 8 Rockledge Drive is unsurpassed, leaving this home and arriving at Grand Central in under 40 minutes, with frequent train service. Just over 20 minutes to LGA, and less than 30 minutes home by car after a late night in the city. The home is within walking distance or an easy bike ride to three excellent pre-schools, Prospect Hill School, a gourmet grocery store, wine shop, bakery, and bagel shop, among other conveniences. The Pelham Country Club and New York Athletic Club are also within walking distance, as is Pelham Manor’s Shore Park overlooking the Long Island Sound, and Pelham Bay Park’s 2, 800 acres of trails and recreation. 8 Rockledge Drive represents a truly rare opportunity to secure a gracious home in this magical neighborhood, with distant golf course views from nearly every room. The home’s character, quality, and upgrades make for a truly special offering. You will not find anything quite like it!
Features
- Rooms: 10
- Bedrooms: 4
- Baths: 3 full / 1 half
- Laundry: In Basement
- Style: Estate, Tudor
- Year Built: 1926
- Garage: 2-car
- Heating: Geothermal, Radiant Floor
- Cooling: Central Air, Ductless
- Basement: Full
- Approx Sq. Feet: 3,896
- Acreage: 0.44
- Est. Taxes: $43,998
- Lot Desc: Back Yard, Corner Lot, Front Yard, Garden, Landscaped, Level, Near Golf Course, Near Public Transit, Sprinklers In Front, Sprinklers In Rear, Views
- Elem. School: Prospect Hill
- Middle School: Pelham Middle School
- High School: Pelham Memorial High School
- School District: Pelham
- Appliances: Dishwasher, Dryer, Electric Oven, Microwave, Refrigerator, Stainless Steel Appliance(s), Washer, Gas Water Heater, Geothermal Water Heater, Wine Refrigerator
- MLS#: 860526
- Days on Market: 1 day
- Website: https://www.raveis.com
/eprop/860526/8rockledgedrive_pelham_ny?source=qrflyer









































William Raveis Family of Services
Our family of companies partner in delivering quality services in a one-stop-shopping environment. Together, we integrate the most comprehensive real estate, mortgage and insurance services available to fulfill your specific real estate needs.

Customer Service
888.699.8876
Contact@raveis.com
Our family of companies offer our clients a new level of full-service real estate. We shall:
- Market your home to realize a quick sale at the best possible price
- Place up to 20+ photos of your home on our website, raveis.com, which receives over 1 billion hits per year
- Provide frequent communication and tracking reports showing the Internet views your home received on raveis.com
- Showcase your home on raveis.com with a larger and more prominent format
- Give you the full resources and strength of William Raveis Real Estate, Mortgage & Insurance and our cutting-edge technology
To learn more about our credentials, visit raveis.com today.

Sarah DeFlorioVP, Mortgage Banker, William Raveis Mortgage, LLC
NMLS Mortgage Loan Originator ID 1880936
347.223.0992
Sarah.DeFlorio@Raveis.com
Our Executive Mortgage Banker:
- Is available to meet with you in our office, your home or office, evenings or weekends
- Offers you pre-approval in minutes!
- Provides a guaranteed closing date that meets your needs
- Has access to hundreds of loan programs, all at competitive rates
- Is in constant contact with a full processing, underwriting, and closing staff to ensure an efficient transaction

Robert ReadeRegional SVP Insurance Sales, William Raveis Insurance
860.690.5052
Robert.Reade@raveis.com
Our Insurance Division:
- Will Provide a home insurance quote within 24 hours
- Offers full-service coverage such as Homeowner's, Auto, Life, Renter's, Flood and Valuable Items
- Partners with major insurance companies including Chubb, Kemper Unitrin, The Hartford, Progressive,
Encompass, Travelers, Fireman's Fund, Middleoak Mutual, One Beacon and American Reliable


8 Rockledge Drive, Pelham, NY, 10803
$2,200,000

Customer Service
William Raveis Real Estate
Phone: 888.699.8876
Contact@raveis.com

Sarah DeFlorio
VP, Mortgage Banker
William Raveis Mortgage, LLC
Phone: 347.223.0992
Sarah.DeFlorio@Raveis.com
NMLS Mortgage Loan Originator ID 1880936
|
5/6 (30 Yr) Adjustable Rate Jumbo* |
30 Year Fixed-Rate Jumbo |
15 Year Fixed-Rate Jumbo |
|
|---|---|---|---|
| Loan Amount | $1,760,000 | $1,760,000 | $1,760,000 |
| Term | 360 months | 360 months | 180 months |
| Initial Interest Rate** | 5.875% | 6.750% | 6.375% |
| Interest Rate based on Index + Margin | 8.125% | ||
| Annual Percentage Rate | 6.761% | 6.865% | 6.560% |
| Monthly Tax Payment | $3,667 | $3,667 | $3,667 |
| H/O Insurance Payment | $125 | $125 | $125 |
| Initial Principal & Interest Pmt | $10,411 | $11,415 | $15,211 |
| Total Monthly Payment | $14,202 | $15,206 | $19,002 |
* The Initial Interest Rate and Initial Principal & Interest Payment are fixed for the first and adjust every six months thereafter for the remainder of the loan term. The Interest Rate and annual percentage rate may increase after consummation. The Index for this product is the SOFR. The margin for this adjustable rate mortgage may vary with your unique credit history, and terms of your loan.
** Mortgage Rates are subject to change, loan amount and product restrictions and may not be available for your specific transaction at commitment or closing. Rates, and the margin for adjustable rate mortgages [if applicable], are subject to change without prior notice.
The rates and Annual Percentage Rate (APR) cited above may be only samples for the purpose of calculating payments and are based upon the following assumptions: minimum credit score of 740, 20% down payment (e.g. $20,000 down on a $100,000 purchase price), $1,950 in finance charges, and 30 days prepaid interest, 1 point, 30 day rate lock. The rates and APR will vary depending upon your unique credit history and the terms of your loan, e.g. the actual down payment percentages, points and fees for your transaction. Property taxes and homeowner's insurance are estimates and subject to change.









