
|
356 Green Rock, #356, Shelton (Huntington), CT, 06484 | $539,900
Welcome to 356 Green Rock! This two bedroom, two and one half bath Pompano model is one of the most sought after units in Shelton's popular Aspetuck Village. Updated with newer, luxury laminate flooring, this home is sure to impress. Spacious kitchen offers wood cabinets with full pantry and beverage area, newer, stainless steel appliances, microwave along with a cozy breakfast nook. Formal dining area opens to family room featuring vaulted ceiling, skylight and wood burning fireplace, offering easy access to private wood deck. Primary bedroom with walk in closet, bathroom with double sinks and dressing area. Second bedroom is tucked nearby, perfect for a nursery or private guest room. Partially finished basement with wet bar, built in wine rack and cabinetry provides a perfect venue to those at home happy hours. Nearby bathroom and additional area offers endless options. Coveted attached, two car garage with workshop. Complex offers many amenities: In-ground pool, tennis courts, bocci court, pickle ball, basketball court, and gym. Enjoy using the clubhouse to host those special celebrations. Just minutes from Shelton's finest bakeries, restaurants, shopping, hiking trails and dog park. What's not to love? Schedule your private showing today and make your home buying dreams come true. Half bath has been in place for approximately 10 years and was reported to town by current owner when property was assessed a few years ago. Owner is in the process of checking with town assessor to correct this error in the tax record.
Features
- Town: Shelton
- Heating: Hot Air
- Cooling: Central Air
- Levels: 1
- Amenities: Bocci Court,Club House,Exercise Room/Health Club,Guest Parking,Pool,Tennis Courts
- Rooms: 4
- Bedrooms: 2
- Baths: 2 full / 1 half
- Laundry: Main Level
- Complex: Aspetuck Village
- Year Built: 1987
- Common Charge: $361 Monthly
- Above Grade Approx. Sq. Feet: 1,623
- Est. Taxes: $4,657
- Lot Desc: Treed
- Elem. School: Mohegan
- Middle School: Perry Hill
- High School: Shelton
- Pool: Gunite,In Ground Pool
- Pets Allowed: Restrictions
- Pet Policy: Maximium two pets
- Appliances: Oven/Range,Microwave,Refrigerator,Dishwasher,Disposal,Washer,Dryer
- MLS#: 24092367
- Website: https://www.raveis.com
/prop/24092367/356greenrock_shelton_ct?source=qrflyer
Listing courtesy of Berkshire Hathaway NE Prop.
Room Information
| Type | Description | Dimensions | Level |
|---|---|---|---|
| Bedroom 1 | Ceiling Fan,Laminate Floor | 15.0 x 13.6 | Main |
| Dining Room | Composite Floor | 23.7 x 10.3 | Main |
| Eat-In Kitchen | Breakfast Nook,Pantry,Laminate Floor | 23.7 x 10.3 | Main |
| Full Bath | Tub w/Shower,Tile Floor | 10.0 x 4.1 | Main |
| Half Bath | 7.1 x 4.1 | Lower | |
| Living Room | Skylight,Ceiling Fan,Fireplace,Laminate Floor | 18.0 x 17.3 | Main |
| Primary Bath | Double-Sink,Stall Shower,Tile Floor | 11.4 x 10.0 | Main |
| Primary Bedroom | Ceiling Fan,Laminate Floor | 16.0 x 13.6 | Main |
| Rec/Play Room | Wet Bar | 23.7 x 16.0 | Lower |
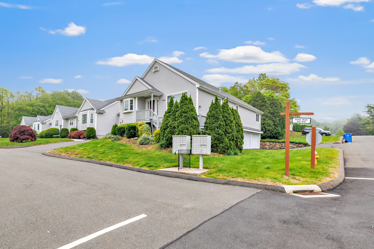
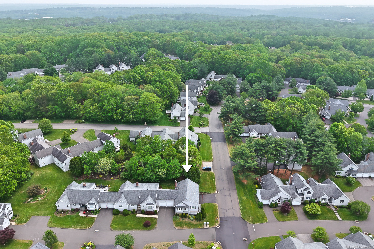
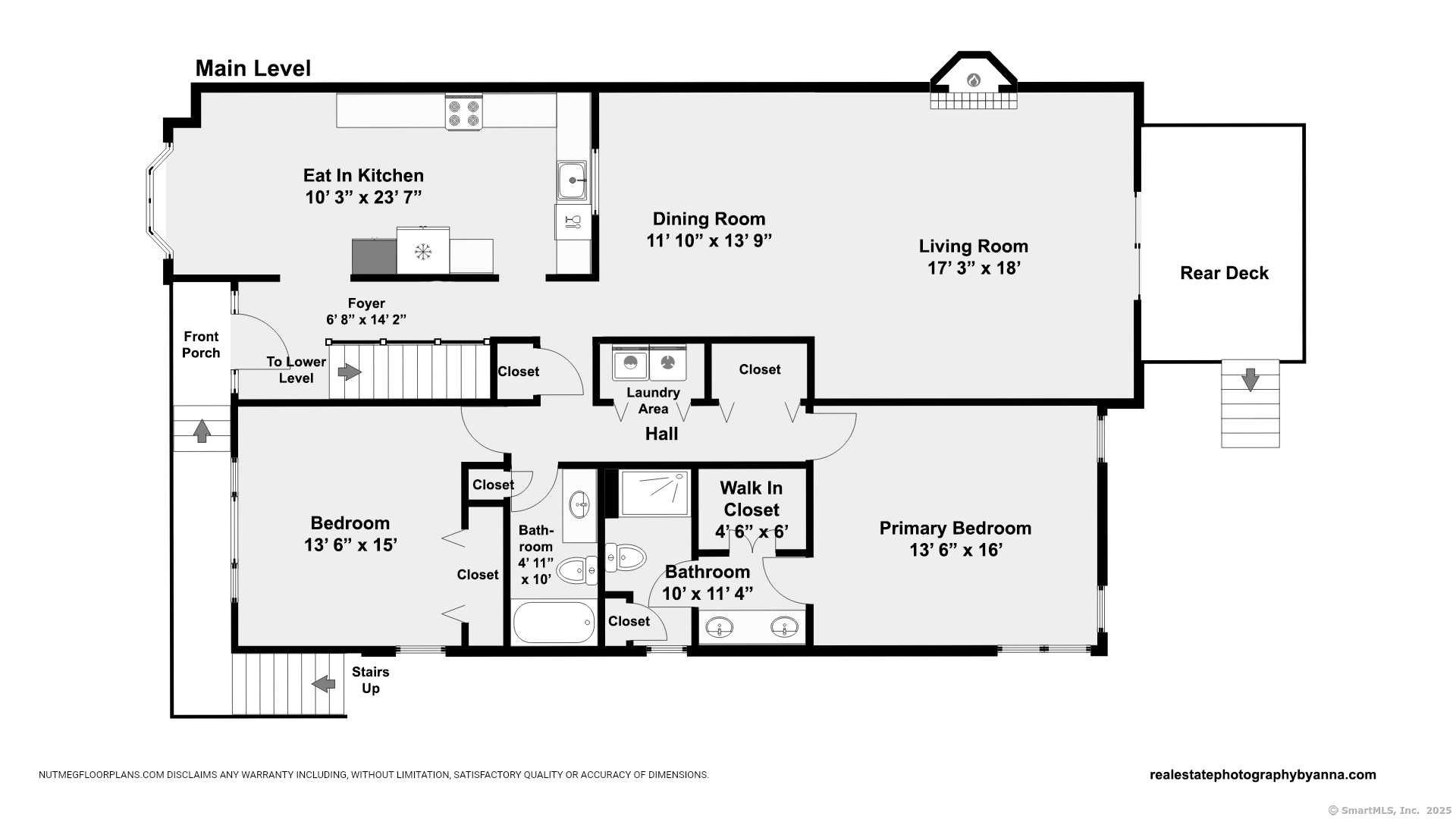
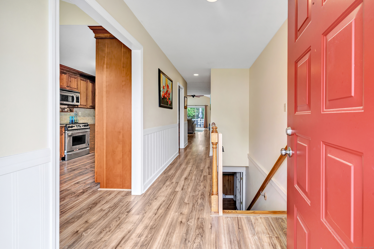
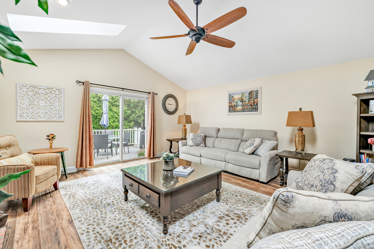
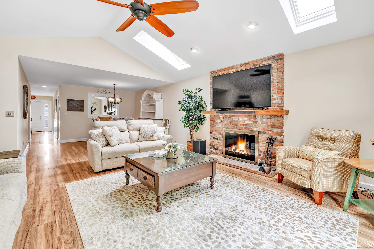
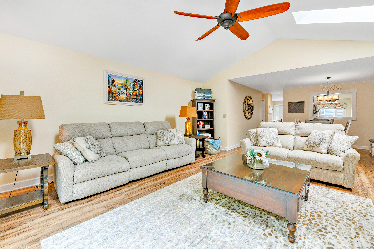
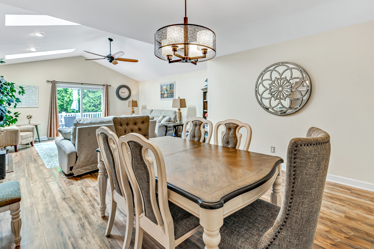
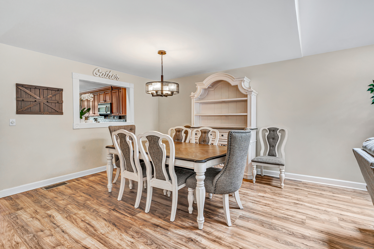
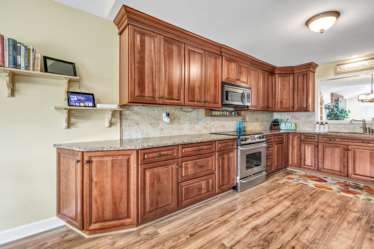
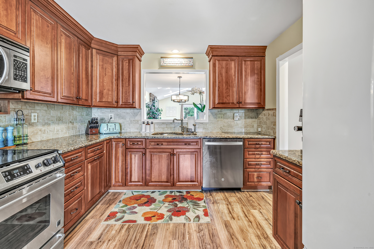
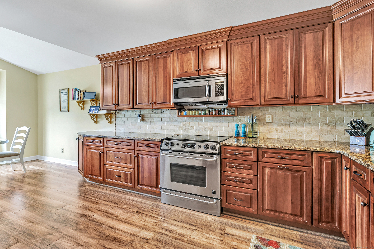
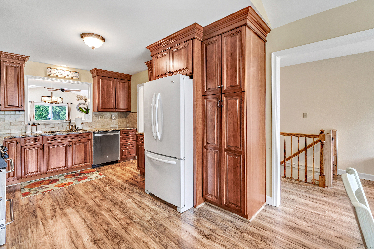
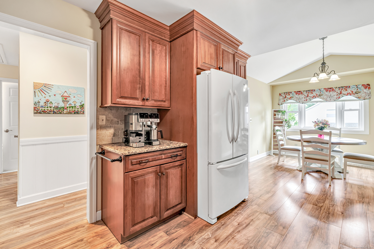
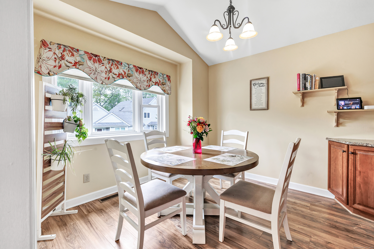
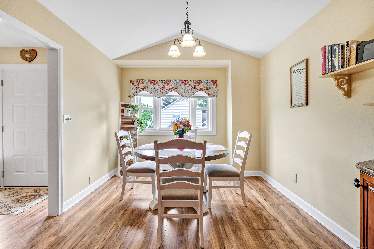
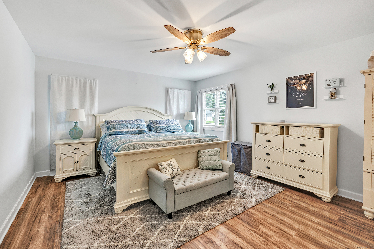
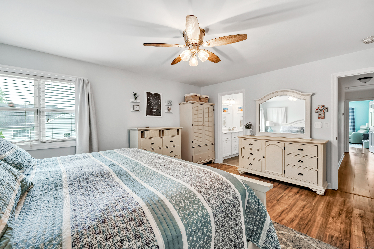
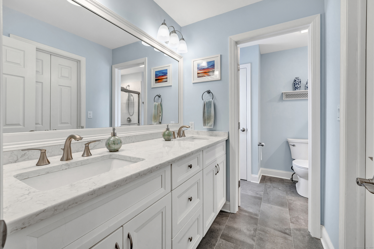
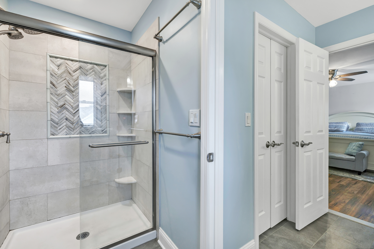
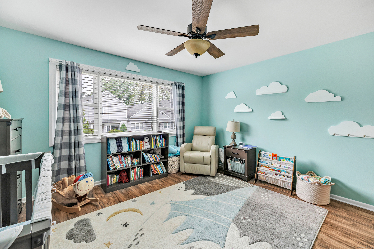
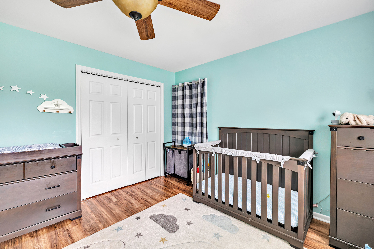
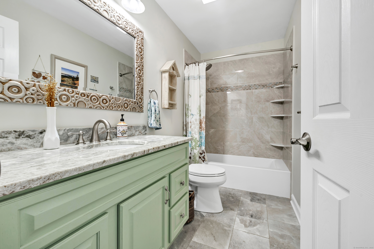
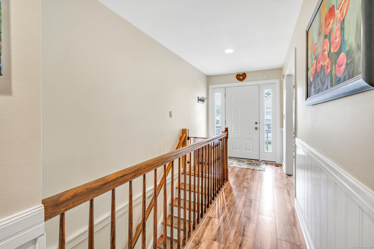
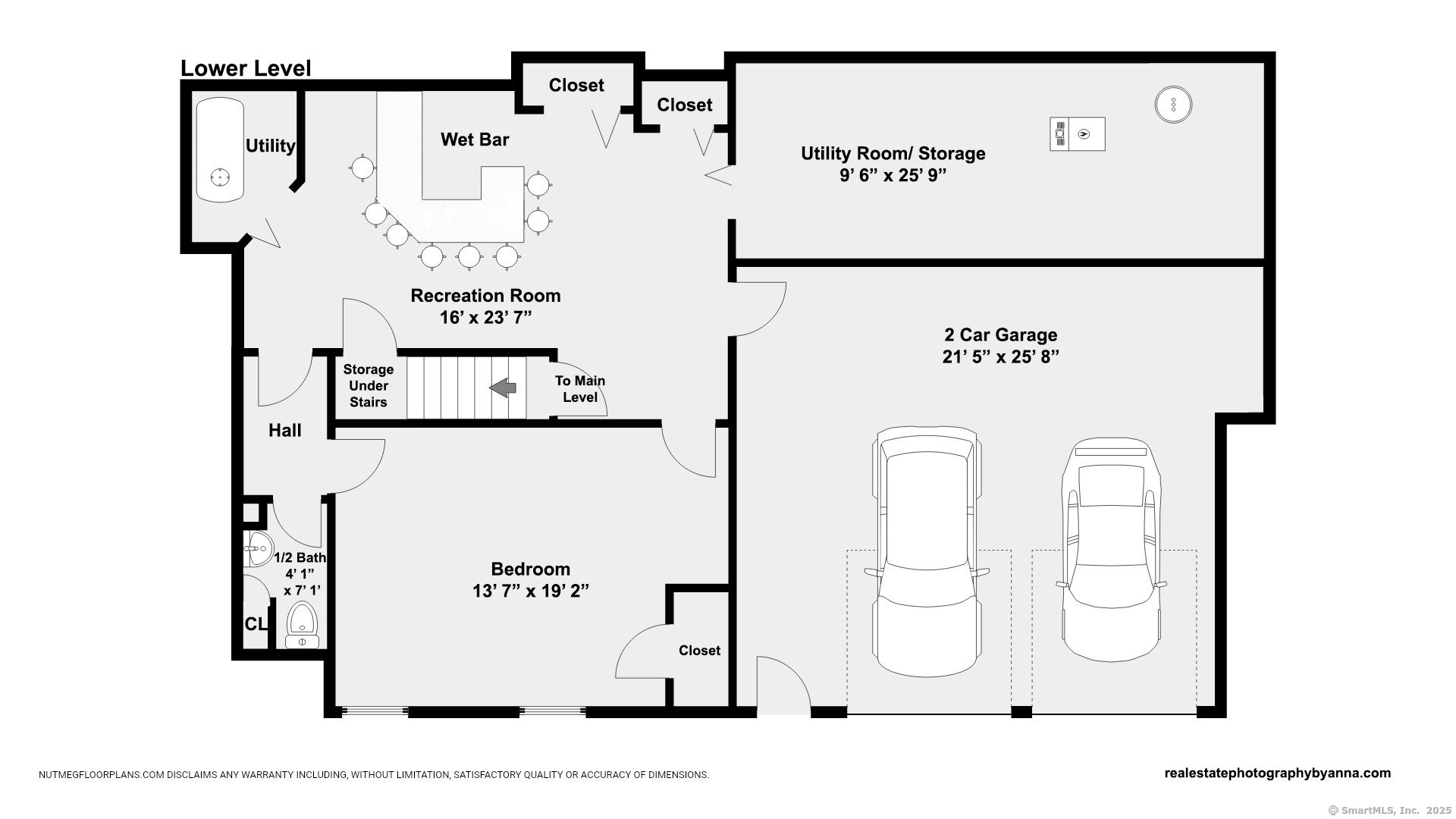
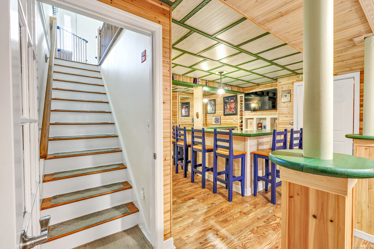
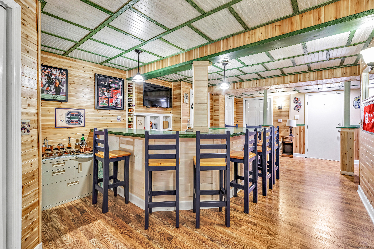
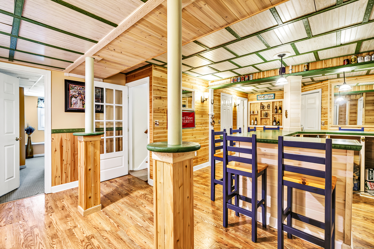
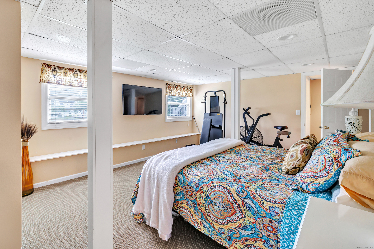
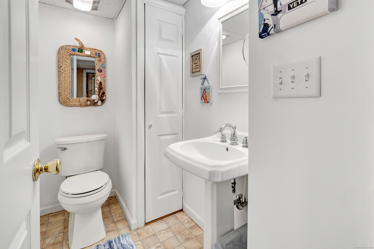
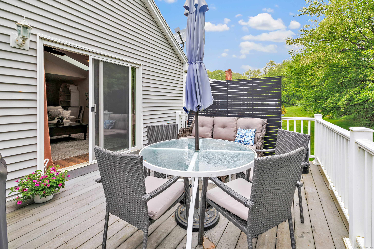
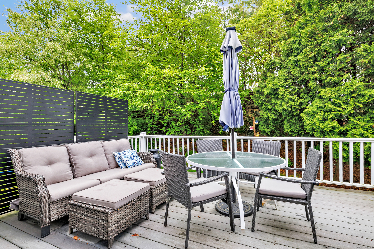
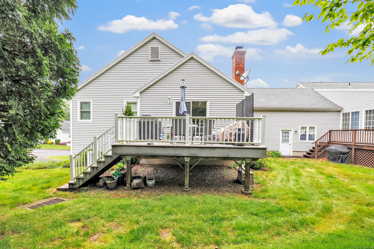
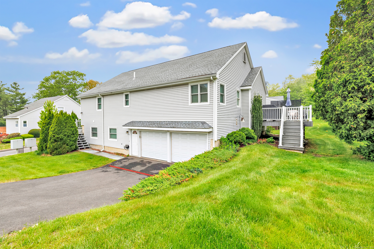
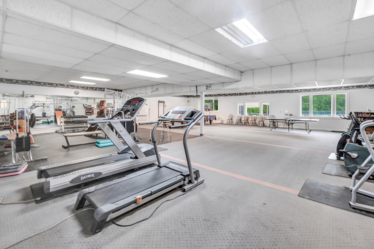
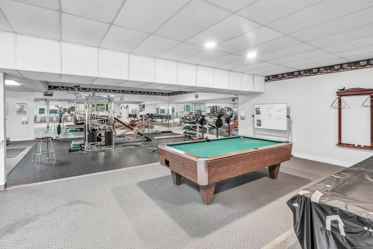
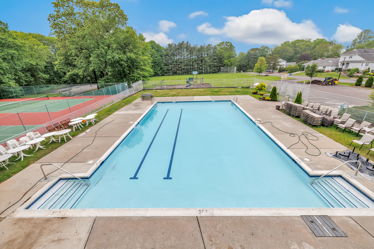
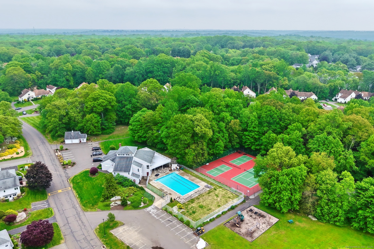
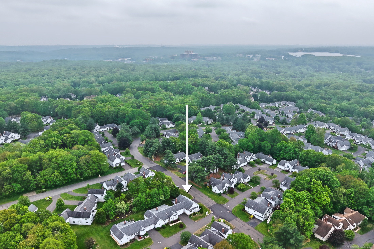
William Raveis Family of Services
Our family of companies partner in delivering quality services in a one-stop-shopping environment. Together, we integrate the most comprehensive real estate, mortgage and insurance services available to fulfill your specific real estate needs.

Customer Service
888.699.8876
Contact@raveis.com
Our family of companies offer our clients a new level of full-service real estate. We shall:
- Market your home to realize a quick sale at the best possible price
- Place up to 20+ photos of your home on our website, raveis.com, which receives over 1 billion hits per year
- Provide frequent communication and tracking reports showing the Internet views your home received on raveis.com
- Showcase your home on raveis.com with a larger and more prominent format
- Give you the full resources and strength of William Raveis Real Estate, Mortgage & Insurance and our cutting-edge technology
To learn more about our credentials, visit raveis.com today.

Frank KolbSenior Vice President - Coaching & Strategic, William Raveis Mortgage, LLC
NMLS Mortgage Loan Originator ID 81725
203.980.8025
Frank.Kolb@raveis.com
Our Executive Mortgage Banker:
- Is available to meet with you in our office, your home or office, evenings or weekends
- Offers you pre-approval in minutes!
- Provides a guaranteed closing date that meets your needs
- Has access to hundreds of loan programs, all at competitive rates
- Is in constant contact with a full processing, underwriting, and closing staff to ensure an efficient transaction

Robert ReadeRegional SVP Insurance Sales, William Raveis Insurance
860.690.5052
Robert.Reade@raveis.com
Our Insurance Division:
- Will Provide a home insurance quote within 24 hours
- Offers full-service coverage such as Homeowner's, Auto, Life, Renter's, Flood and Valuable Items
- Partners with major insurance companies including Chubb, Kemper Unitrin, The Hartford, Progressive,
Encompass, Travelers, Fireman's Fund, Middleoak Mutual, One Beacon and American Reliable

Ray CashenPresident, William Raveis Attorney Network
203.925.4590
For homebuyers and sellers, our Attorney Network:
- Consult on purchase/sale and financing issues, reviews and prepares the sale agreement, fulfills lender
requirements, sets up escrows and title insurance, coordinates closing documents - Offers one-stop shopping; to satisfy closing, title, and insurance needs in a single consolidated experience
- Offers access to experienced closing attorneys at competitive rates
- Streamlines the process as a direct result of the established synergies among the William Raveis Family of Companies


356 Green Rock, #356, Shelton (Huntington), CT, 06484
$539,900

Customer Service
William Raveis Real Estate
Phone: 888.699.8876
Contact@raveis.com

Frank Kolb
Senior Vice President - Coaching & Strategic
William Raveis Mortgage, LLC
Phone: 203.980.8025
Frank.Kolb@raveis.com
NMLS Mortgage Loan Originator ID 81725
|
5/6 (30 Yr) Adjustable Rate Conforming* |
30 Year Fixed-Rate Conforming |
15 Year Fixed-Rate Conforming |
|
|---|---|---|---|
| Loan Amount | $431,920 | $431,920 | $431,920 |
| Term | 360 months | 360 months | 180 months |
| Initial Interest Rate** | 6.500% | 6.875% | 5.875% |
| Interest Rate based on Index + Margin | 8.125% | ||
| Annual Percentage Rate | 7.083% | 7.063% | 6.152% |
| Monthly Tax Payment | $388 | $388 | $388 |
| H/O Insurance Payment | $92 | $92 | $92 |
| Initial Principal & Interest Pmt | $2,730 | $2,837 | $3,616 |
| Total Monthly Payment | $3,210 | $3,317 | $4,096 |
* The Initial Interest Rate and Initial Principal & Interest Payment are fixed for the first and adjust every six months thereafter for the remainder of the loan term. The Interest Rate and annual percentage rate may increase after consummation. The Index for this product is the SOFR. The margin for this adjustable rate mortgage may vary with your unique credit history, and terms of your loan.
** Mortgage Rates are subject to change, loan amount and product restrictions and may not be available for your specific transaction at commitment or closing. Rates, and the margin for adjustable rate mortgages [if applicable], are subject to change without prior notice.
The rates and Annual Percentage Rate (APR) cited above may be only samples for the purpose of calculating payments and are based upon the following assumptions: minimum credit score of 740, 20% down payment (e.g. $20,000 down on a $100,000 purchase price), $1,950 in finance charges, and 30 days prepaid interest, 1 point, 30 day rate lock. The rates and APR will vary depending upon your unique credit history and the terms of your loan, e.g. the actual down payment percentages, points and fees for your transaction. Property taxes and homeowner's insurance are estimates and subject to change. The Total Monthly Payment does not include the estimated HOA/Common Charge payment.









