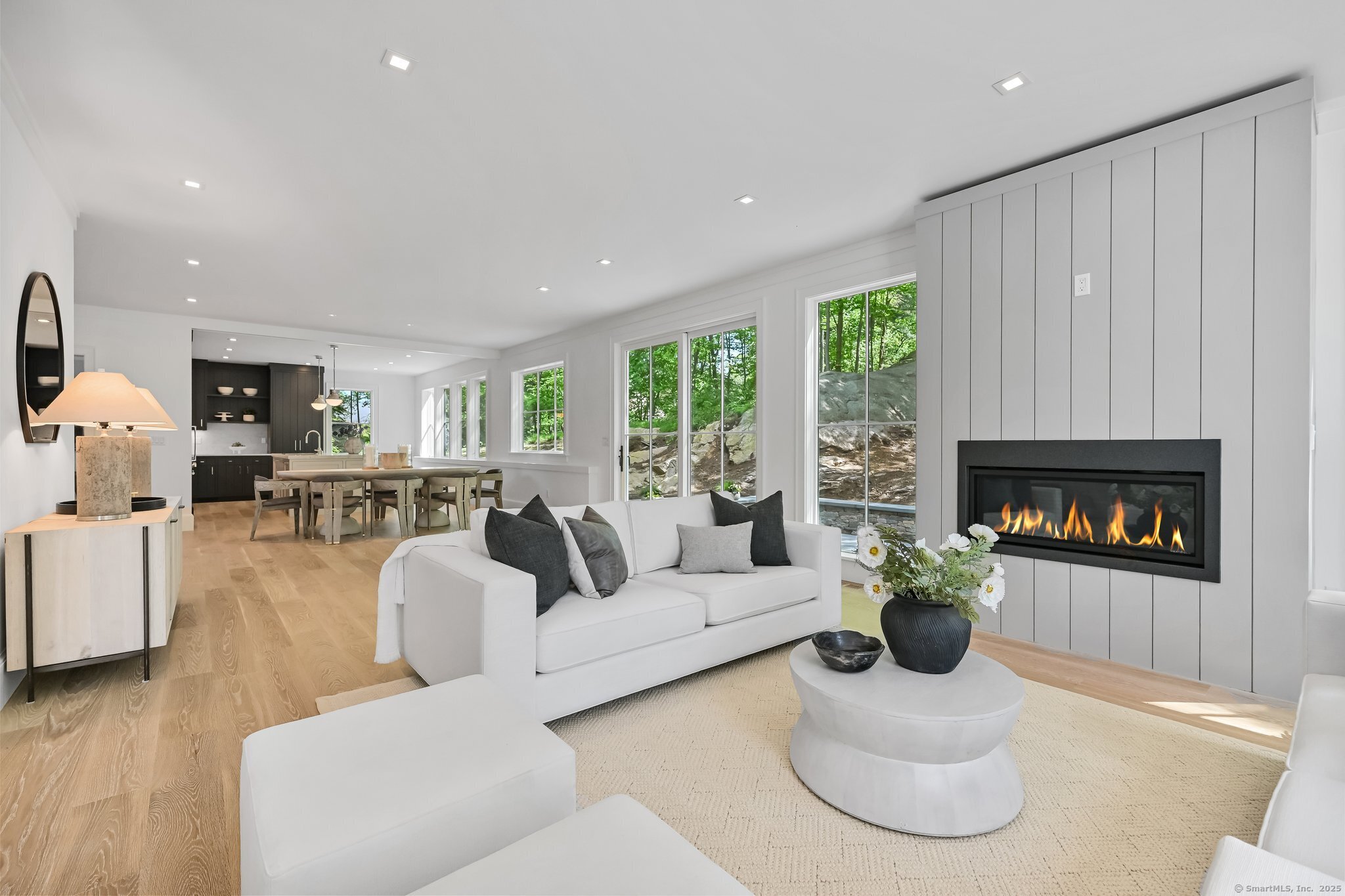
|
Presented by
Tanya Sprague |
171 & 169 Compo Road South, Westport (Compo South), CT, 06880 | $3,400,000
A stunning new construction tucked away from the road offering a serene setting with privacy and phenomenal convenience to Saugatuck train, Longshore town-golf club, Compo Beach and Downtown all via sidewalks! Purchased together #171 Compo Rd. S. (. 16 ac. ) and #169 Compo Rd. S. (. 34 ac. ), can make for a wonderful family compound on a conforming . 50 acre. with potential for a pool and ADU/pool house, to go with the new construction at 171 Compo Rd. (see MLS #24094300). Or purchase #169 and #171 together, enjoy use of the entire property for years with the potential to tap equity, by selling off #169 Property, separately at a future date as a . 34 ac lot with town-approved plans for a 3800 SF 2 car garage home. (see photos). Currently #171 is on the market and listed under MLS# 24094300, as a completed NEW 3900 SF 4 bdrm, 5 bath, home on . 16 ac. with an open-concept floor plan and a one car garage with height for a car lift for a 2nd car. Occupancy of 171/169 can take place by the end of June. The town- approved plans run with the land. #169 would keep . 34 ac. , and #171 would keep . 16 ac. The property as a whole is considered a condo 'ed parcel of land with 2 completely separate owned single family structures. Each owner would be solely responsible for their own structure and the maintenance of their own piece of property. The only item the 2 homeowners would share, is a driveway and the driveway's maintenance. Please inquire for a tour of this unique and special offer
Features
- Town: Westport
- Rooms: 10
- Bedrooms: 4
- Baths: 3 full / 2 half
- Laundry: Upper Level
- Style: Colonial,Modern
- Year Built: 2025
- Garage: 1-car Attached Garage,Other,Off Street Parking,Driveway
- Heating: Heat Pump
- Cooling: Central Air
- Basement: Crawl Space,Garage Access,Concrete Floor
- Above Grade Approx. Sq. Feet: 3,800
- Acreage: 0.53
- Lot Desc: Treed,Level Lot,Sloping Lot,Cleared,Rolling
- Elem. School: Saugatuck
- Middle School: Bedford
- High School: Staples
- Appliances: Gas Range,Microwave,Refrigerator,Dishwasher,Disposal
- MLS#: 24096161
- Website: https://www.raveis.com
/mls/24096161/171and169comporoadsouth_westport_ct?source=qrflyer
Room Information
| Type | Description | Level |
|---|---|---|
| Bedroom 1 | Full Bath,Hardwood Floor,Tub w/Shower | Upper |
| Bedroom 2 | Jack & Jill Bath,Walk-In Closet,Hardwood Floor | Upper |
| Bedroom 3 | Jack & Jill Bath,Walk-In Closet,Hardwood Floor | Upper |
| Dining Room | 9 ft+ Ceilings,Combination Liv/Din Rm,Patio/Terrace,Sliders,Hardwood Floor,Wide Board Floor | Main |
| Family Room | 9 ft+ Ceilings,Hardwood Floor,Wide Board Floor | Main |
| Great Room | 9 ft+ Ceilings,Gas Log Fireplace,French Doors,Half Bath,Patio/Terrace,Wide Board Floor | Main |
| Kitchen | 9 ft+ Ceilings,Breakfast Bar,Island,Hardwood Floor,Wide Board Floor | Main |
| Office | Skylight,Vaulted Ceiling,Half Bath,Hardwood Floor | Upper |
| Primary Bath | Double-Sink,Stall Shower,Whirlpool Tub,Tile Floor | Upper |
| Primary BR Suite | Full Bath,Stall Shower,Whirlpool Tub,Walk-In Closet,Hardwood Floor | Upper |
| Rec/Play Room | Skylight,Vaulted Ceiling,Hardwood Floor | Upper |
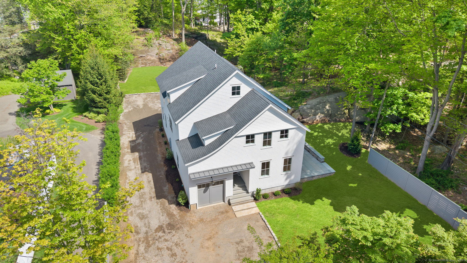
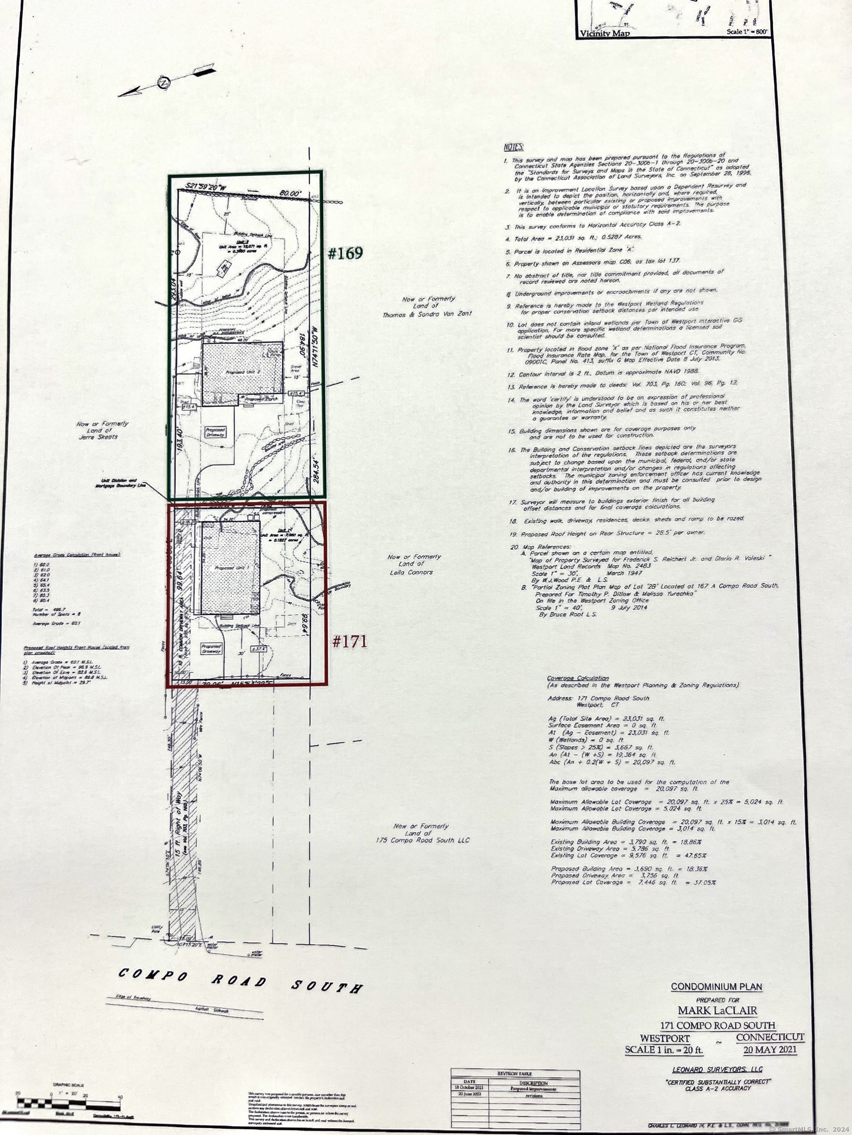
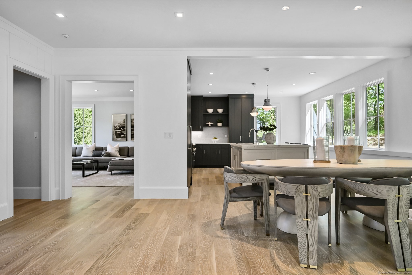
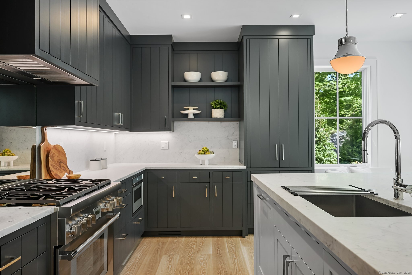
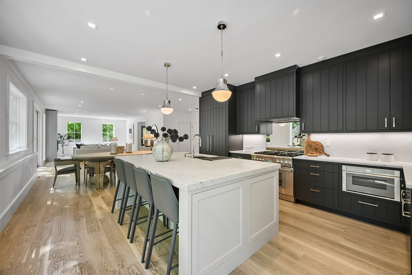
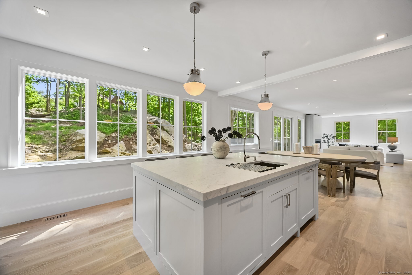
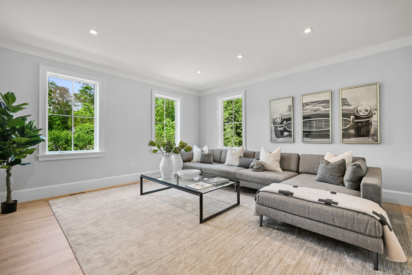

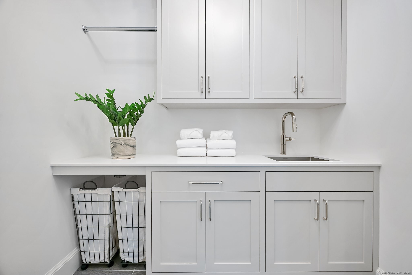
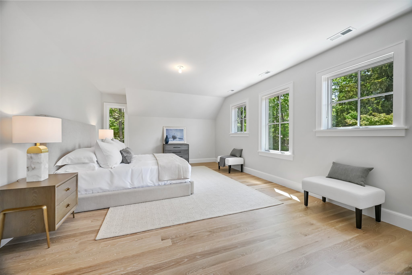
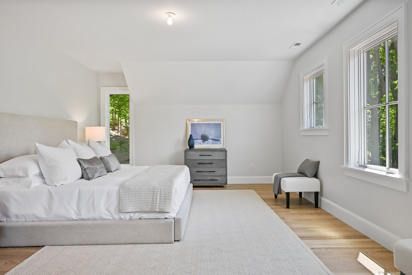
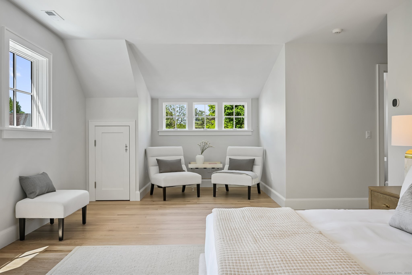
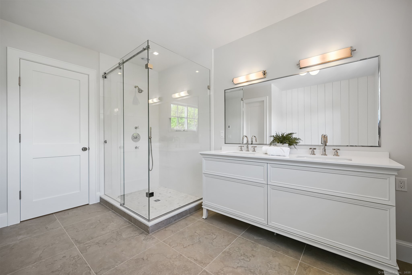
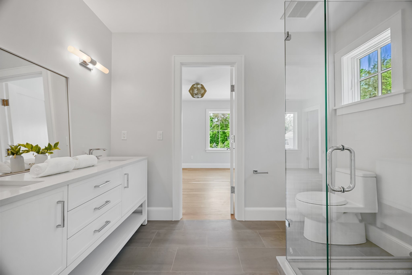
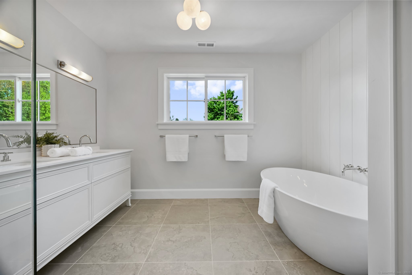
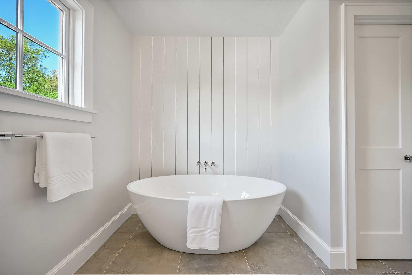
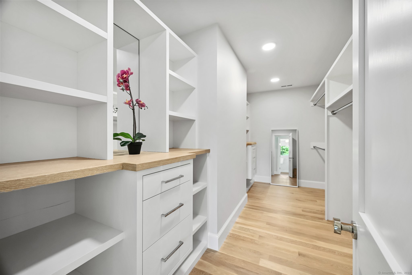
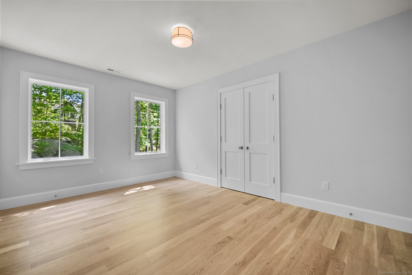
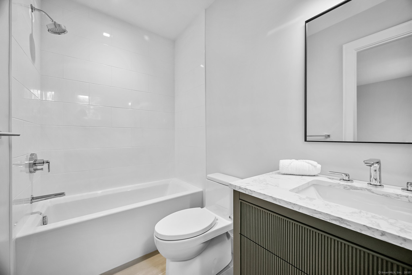
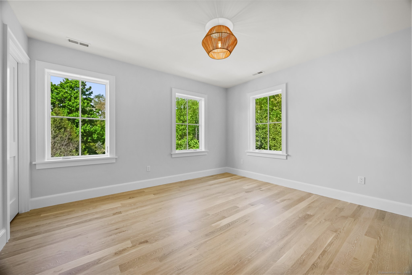
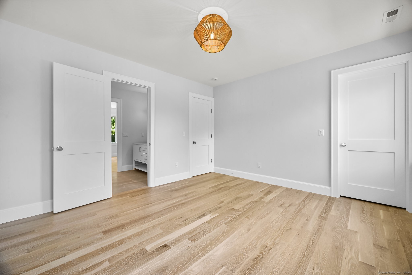

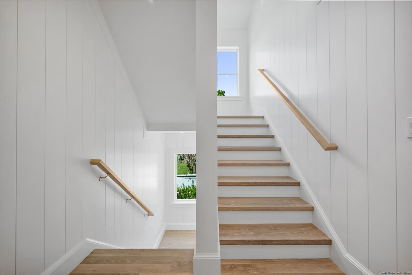
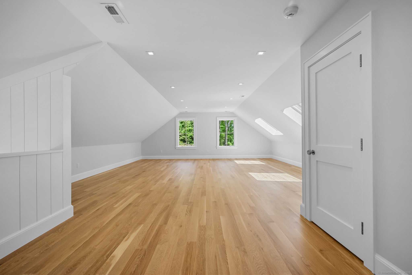
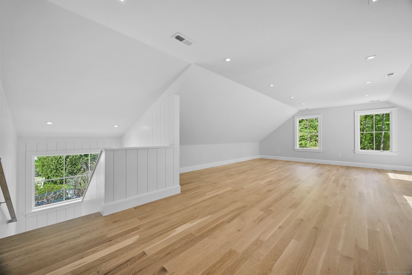
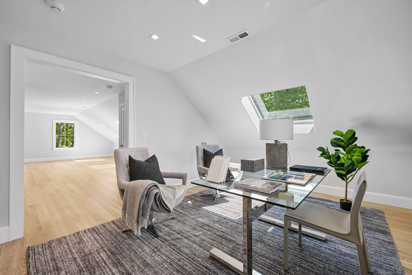
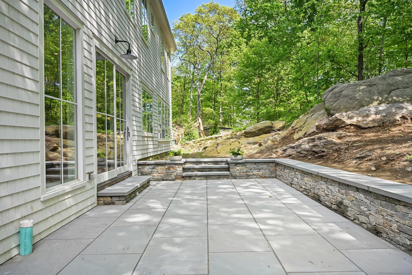
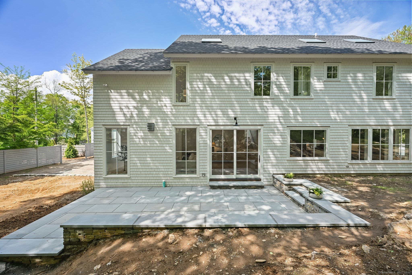
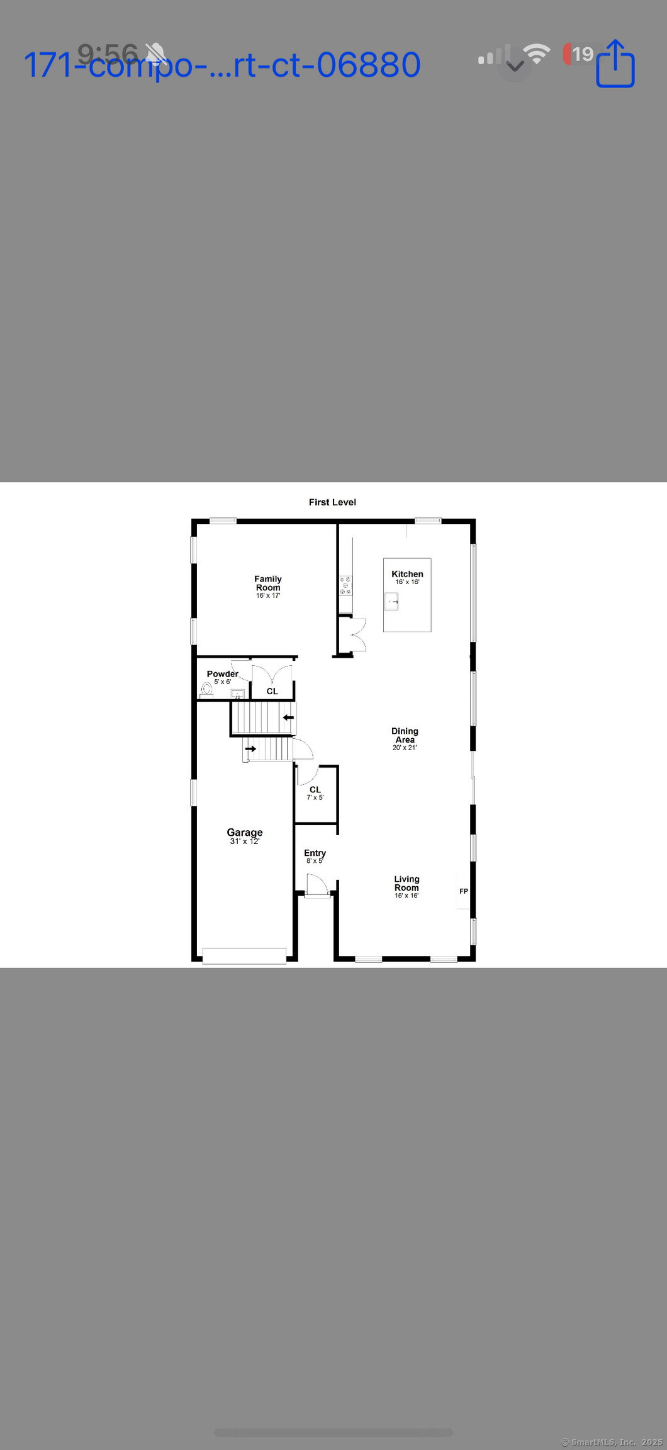
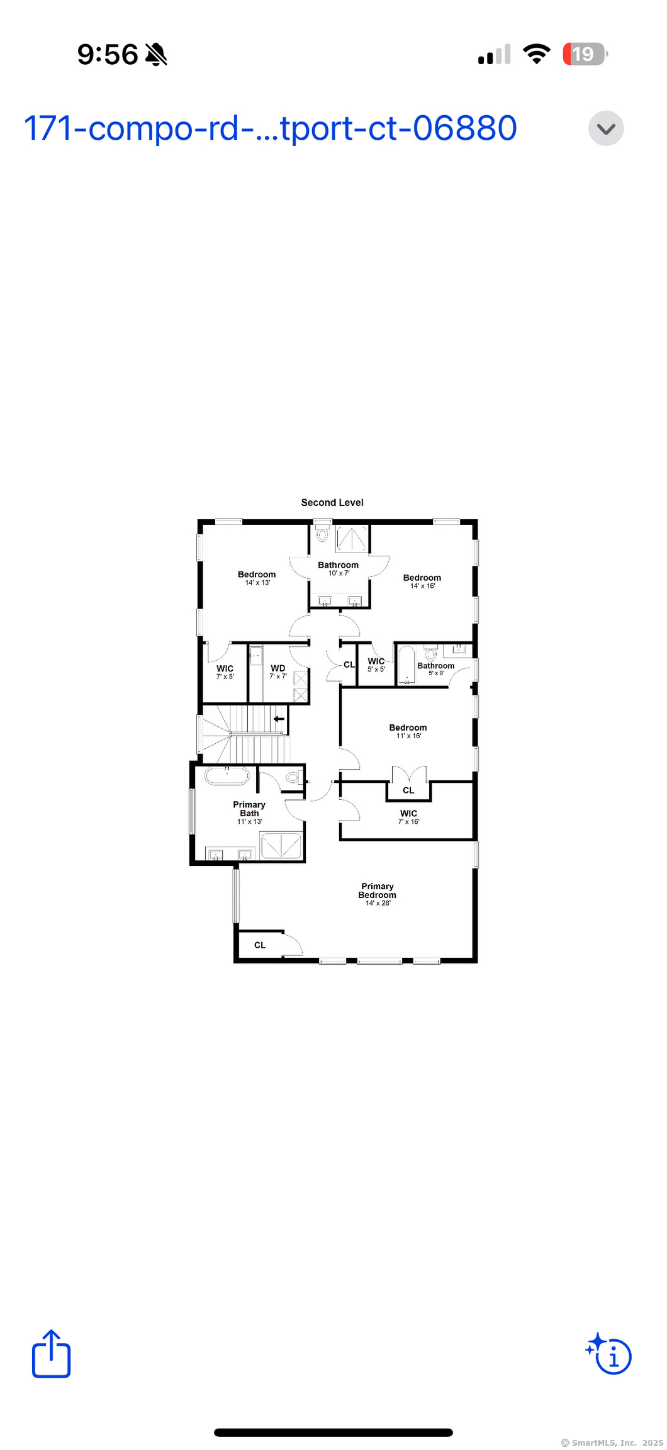

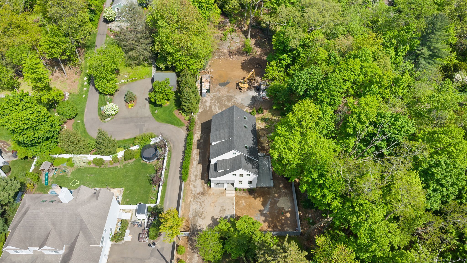
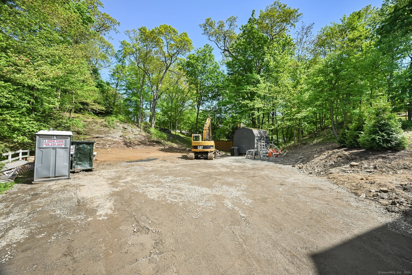
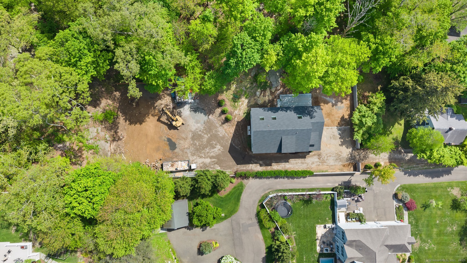
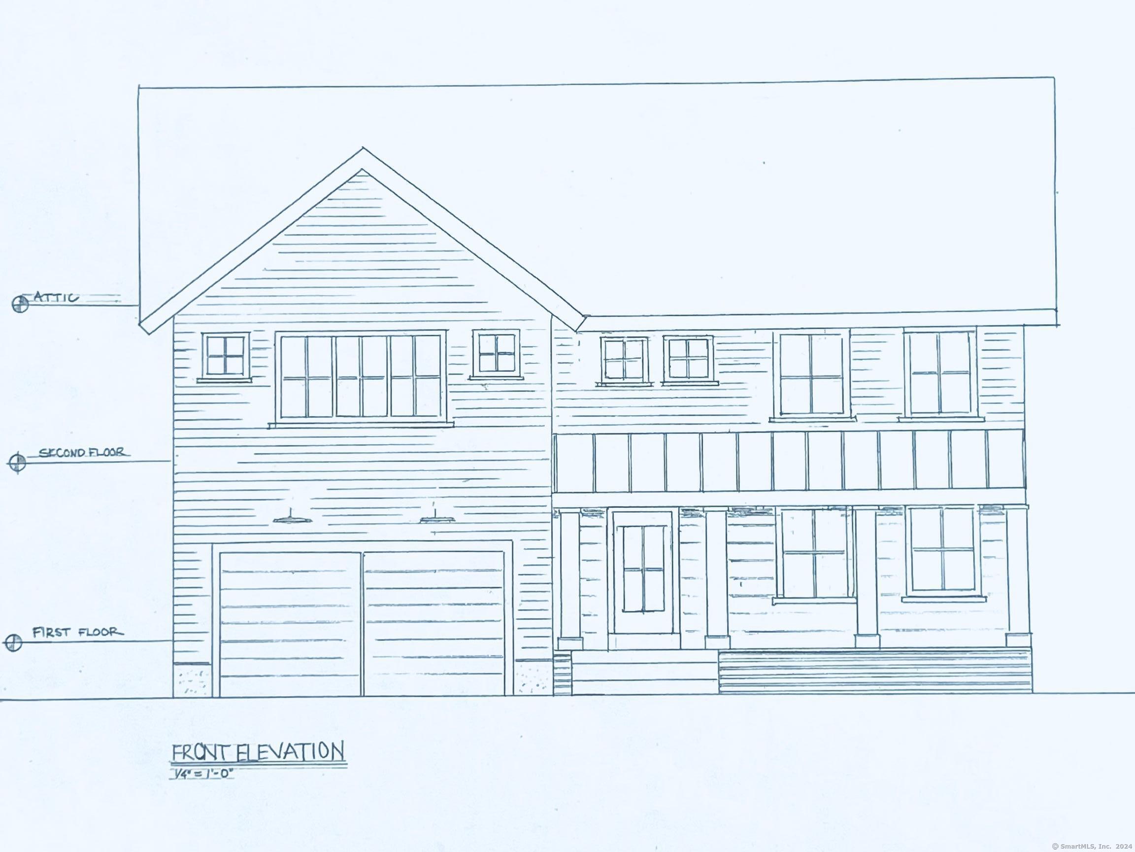
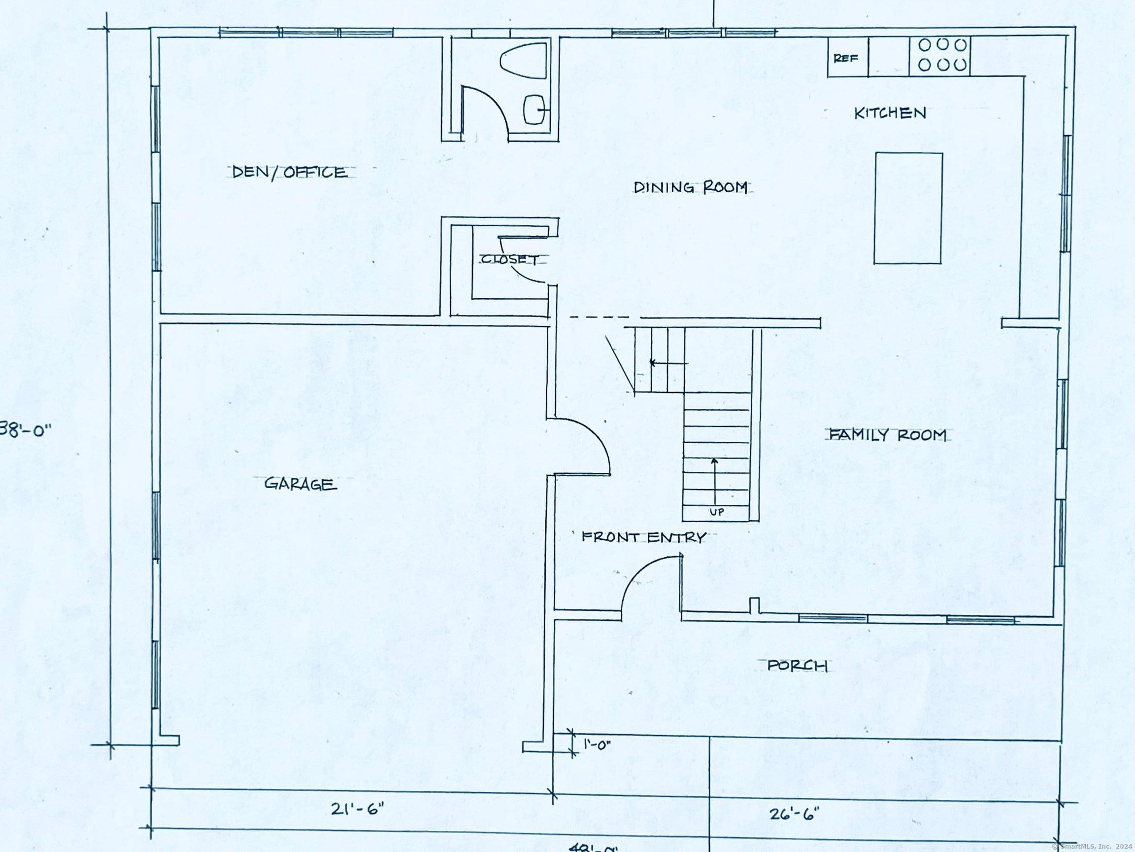
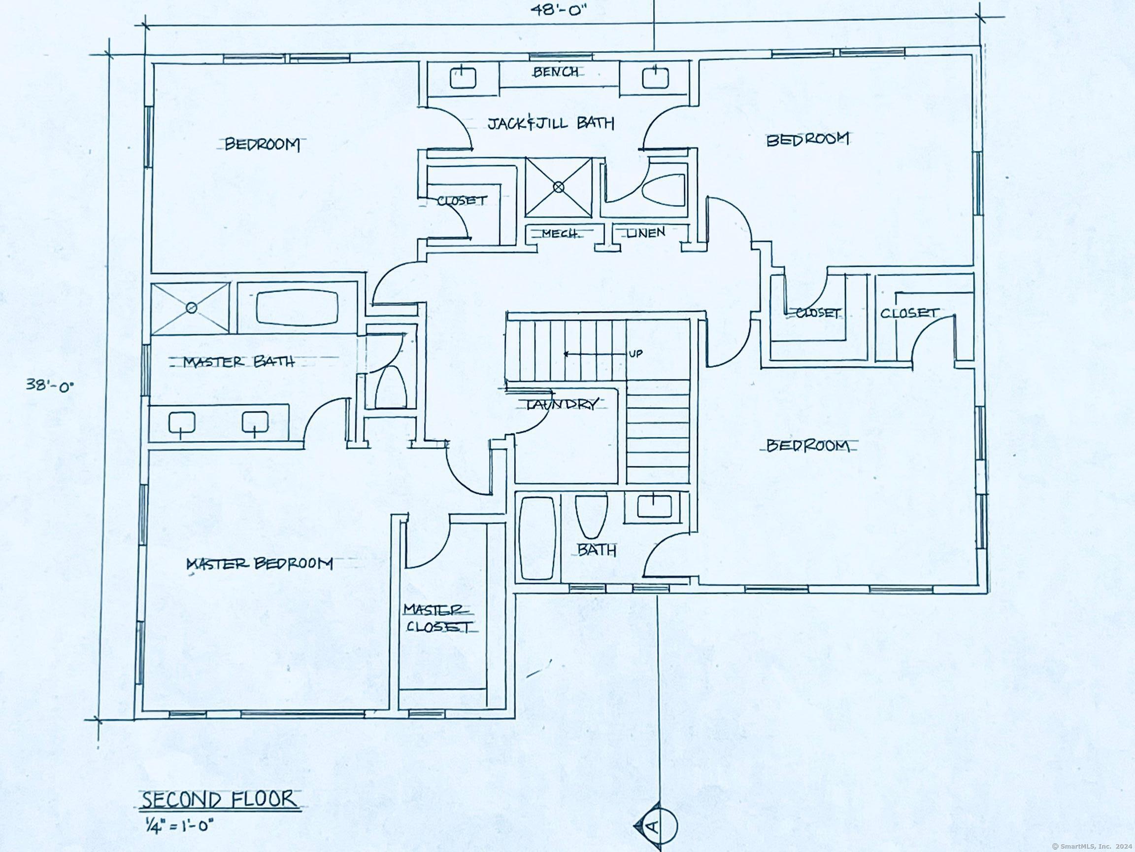
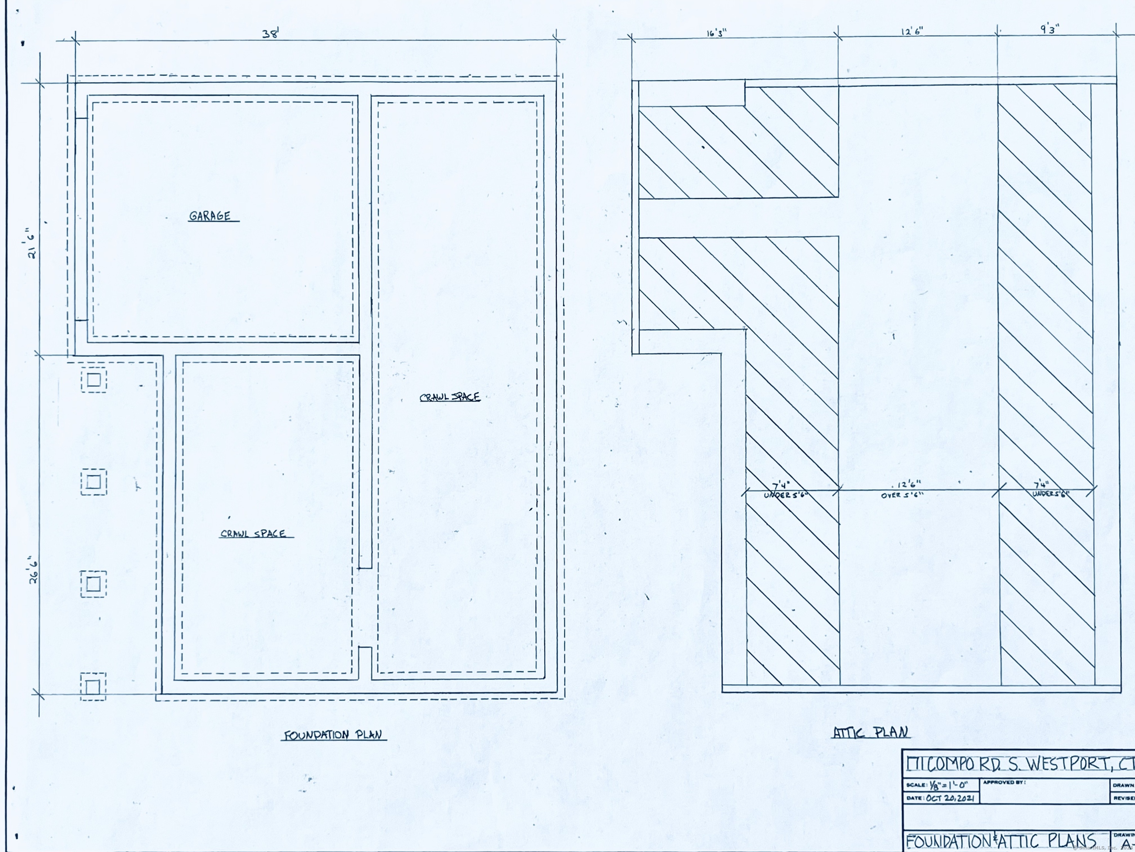
William Raveis Family of Services
Our family of companies partner in delivering quality services in a one-stop-shopping environment. Together, we integrate the most comprehensive real estate, mortgage and insurance services available to fulfill your specific real estate needs.

Tanya SpragueLuxury Properties Specialist
203.247.4754
Tanya.Sprague@raveis.com
Our family of companies offer our clients a new level of full-service real estate. We shall:
- Market your home to realize a quick sale at the best possible price
- Place up to 20+ photos of your home on our website, raveis.com, which receives over 1 billion hits per year
- Provide frequent communication and tracking reports showing the Internet views your home received on raveis.com
- Showcase your home on raveis.com with a larger and more prominent format
- Give you the full resources and strength of William Raveis Real Estate, Mortgage & Insurance and our cutting-edge technology
To learn more about our credentials, visit raveis.com today.

Mace L. RattetVP, Mortgage Banker, William Raveis Mortgage, LLC
NMLS Mortgage Loan Originator ID 69957
914.260.5535
Mace.Rattet@raveis.com
Our Executive Mortgage Banker:
- Is available to meet with you in our office, your home or office, evenings or weekends
- Offers you pre-approval in minutes!
- Provides a guaranteed closing date that meets your needs
- Has access to hundreds of loan programs, all at competitive rates
- Is in constant contact with a full processing, underwriting, and closing staff to ensure an efficient transaction

Francine SilbermanVP, Mortgage Banker, William Raveis Mortgage, LLC
NMLS Mortgage Loan Originator ID 69244
914.260.2006
Francine.Silberman@raveis.com
Our Executive Mortgage Banker:
- Is available to meet with you in our office, your home or office, evenings or weekends
- Offers you pre-approval in minutes!
- Provides a guaranteed closing date that meets your needs
- Has access to hundreds of loan programs, all at competitive rates
- Is in constant contact with a full processing, underwriting, and closing staff to ensure an efficient transaction

Robert ReadeRegional SVP Insurance Sales, William Raveis Insurance
860.690.5052
Robert.Reade@raveis.com
Our Insurance Division:
- Will Provide a home insurance quote within 24 hours
- Offers full-service coverage such as Homeowner's, Auto, Life, Renter's, Flood and Valuable Items
- Partners with major insurance companies including Chubb, Kemper Unitrin, The Hartford, Progressive,
Encompass, Travelers, Fireman's Fund, Middleoak Mutual, One Beacon and American Reliable

Ray CashenPresident, William Raveis Attorney Network
203.925.4590
For homebuyers and sellers, our Attorney Network:
- Consult on purchase/sale and financing issues, reviews and prepares the sale agreement, fulfills lender
requirements, sets up escrows and title insurance, coordinates closing documents - Offers one-stop shopping; to satisfy closing, title, and insurance needs in a single consolidated experience
- Offers access to experienced closing attorneys at competitive rates
- Streamlines the process as a direct result of the established synergies among the William Raveis Family of Companies


171 & 169 Compo Road South, Westport (Compo South), CT, 06880
$3,400,000

Tanya Sprague
Luxury Properties Specialist
William Raveis Real Estate
Phone: 203.247.4754
Tanya.Sprague@raveis.com

Mace L. Rattet
VP, Mortgage Banker
William Raveis Mortgage, LLC
Phone: 914.260.5535
Mace.Rattet@raveis.com
NMLS Mortgage Loan Originator ID 69957

Francine Silberman
VP, Mortgage Banker
William Raveis Mortgage, LLC
Phone: 914.260.2006
Francine.Silberman@raveis.com
NMLS Mortgage Loan Originator ID 69244
|
5/6 (30 Yr) Adjustable Rate Jumbo* |
30 Year Fixed-Rate Jumbo |
15 Year Fixed-Rate Jumbo |
|
|---|---|---|---|
| Loan Amount | $2,720,000 | $2,720,000 | $2,720,000 |
| Term | 360 months | 360 months | 180 months |
| Initial Interest Rate** | 5.875% | 6.750% | 6.375% |
| Interest Rate based on Index + Margin | 8.125% | ||
| Annual Percentage Rate | 6.761% | 6.865% | 6.560% |
| Monthly Tax Payment | N/A | N/A | N/A |
| H/O Insurance Payment | $125 | $125 | $125 |
| Initial Principal & Interest Pmt | $16,090 | $17,642 | $23,508 |
| Total Monthly Payment | $16,215 | $17,767 | $23,633 |
* The Initial Interest Rate and Initial Principal & Interest Payment are fixed for the first and adjust every six months thereafter for the remainder of the loan term. The Interest Rate and annual percentage rate may increase after consummation. The Index for this product is the SOFR. The margin for this adjustable rate mortgage may vary with your unique credit history, and terms of your loan.
** Mortgage Rates are subject to change, loan amount and product restrictions and may not be available for your specific transaction at commitment or closing. Rates, and the margin for adjustable rate mortgages [if applicable], are subject to change without prior notice.
The rates and Annual Percentage Rate (APR) cited above may be only samples for the purpose of calculating payments and are based upon the following assumptions: minimum credit score of 740, 20% down payment (e.g. $20,000 down on a $100,000 purchase price), $1,950 in finance charges, and 30 days prepaid interest, 1 point, 30 day rate lock. The rates and APR will vary depending upon your unique credit history and the terms of your loan, e.g. the actual down payment percentages, points and fees for your transaction. Property taxes and homeowner's insurance are estimates and subject to change.









