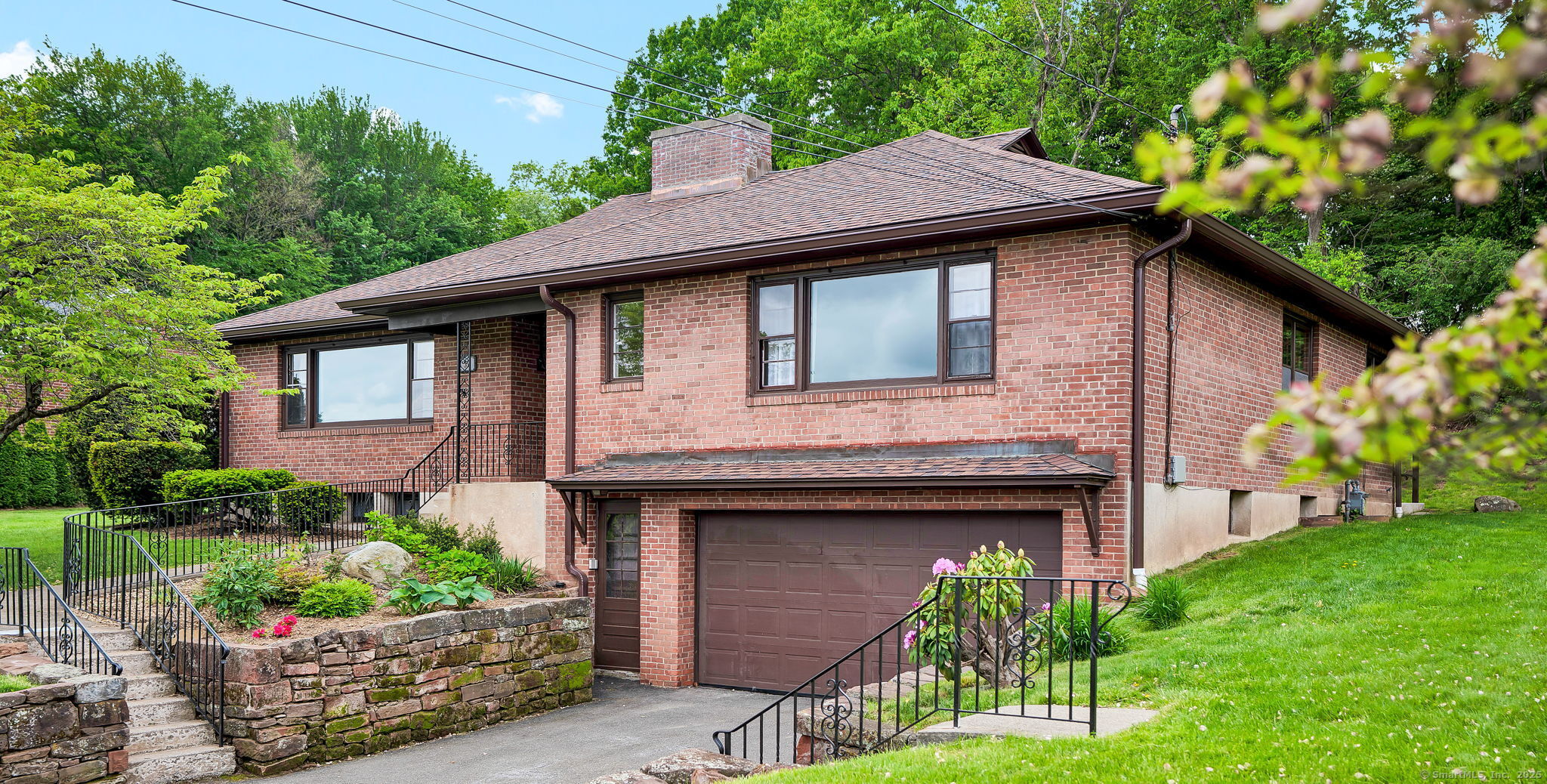
|
Presented by
Annie Dillon - The Annie Dillon Team |
351 Ridge Road, Wethersfield, CT, 06109 | $449,900
Welcome to this timeless all-brick 3-bedroom Ranch set on a beautifully landscaped 0. 80-acre lot. A stately brick wall lines the driveway and classic wrought iron railings lead you to the front entry. Inside, you'll find nearly 2, 000 sq. ft. on the main level, beginning with a welcoming foyer and elegant living room featuring a marble-surround fireplace, hardwood floor, and a picture window with skyline views. The open layout flows into a formal dining room with a built-in cabinet and access to a charming 20'x8' side porch. The eat-in kitchen offers stainless steel appliances and leads to a cozy den with a second fireplace and built-in shelving. All bedrooms are on the main level, including a primary suite with private bath and shower stall. Two additional bedrooms share a full bath with tub/shower. Additional features include a guest half bath, walk-in cedar closet (5'x5'), and main-level laundry for added convenience. Enjoy year-round comfort on the screened back porch (30'x8') with brand-new screens. A two-car attached garage includes a rear storage room. Upgrades include natural gas heat, Lennox central A/C (Fall 2024), new garage door opener and a new 100-amp G. E. electrical panel. A freshly finished lower-level rec room adds even more living space. Curb appeal, modern amenities, and classic charm-this home has it all! Attached 2 car garage is 18'x25' plus a rear storage room 18'8"x12'4". See attached floor plan.
Features
- Rooms: 7
- Bedrooms: 3
- Baths: 2 full / 1 half
- Laundry: Main Level
- Style: Ranch,Hi-Ranch
- Year Built: 1955
- Garage: 2-car Attached Garage
- Heating: Hot Air
- Cooling: Central Air
- Basement: Full,Garage Access,Full With Walk-Out
- Above Grade Approx. Sq. Feet: 1,959
- Acreage: 0.8
- Est. Taxes: $7,780
- Lot Desc: Sloping Lot
- Elem. School: Emerson-Williams
- Middle School: Silas Deane
- High School: Wethersfield
- Appliances: Oven/Range,Refrigerator,Dishwasher,Washer,Dryer
- MLS#: 24089464
- Website: https://www.raveis.com
/raveis/24089464/351ridgeroad_wethersfield_ct?source=qrflyer
Room Information
| Type | Description | Dimensions | Level |
|---|---|---|---|
| Bedroom 1 | Hardwood Floor | 9.9 x 14.4 | Main |
| Bedroom 2 | Hardwood Floor | 12.4 x 14.4 | Main |
| Den | Fireplace,Vinyl Floor | 20.0 x 9.9 | Main |
| Dining Room | Built-In Hutch,Hardwood Floor | 10.0 x 12.0 | Main |
| Eat-In Kitchen | Vinyl Floor | Main | |
| Full Bath | Tub w/Shower,Tile Floor | Main | |
| Half Bath | Tile Floor | Main | |
| Living Room | Fireplace,Hardwood Floor | 14.0 x 21.0 | Main |
| Primary Bedroom | Full Bath,Stall Shower,Walk-In Closet,Hardwood Floor | 13.4 x 17.9 | Main |
| Sun Room | 7.7 x 28.1 | Main |
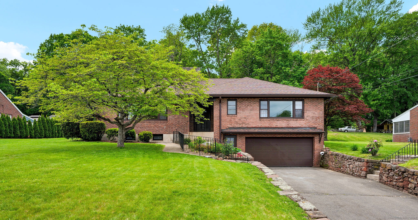
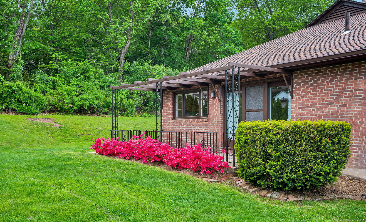
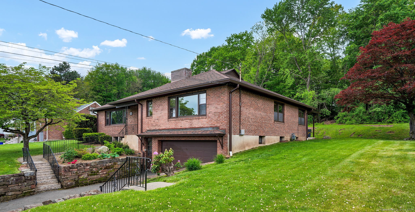
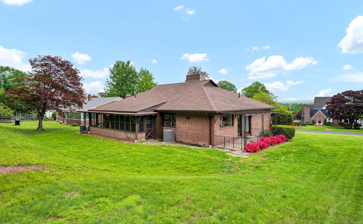
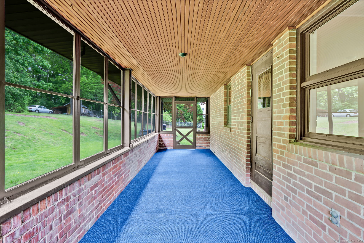
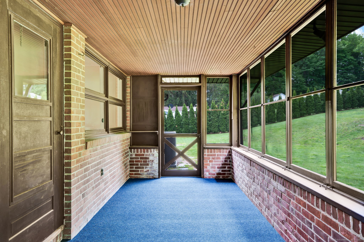
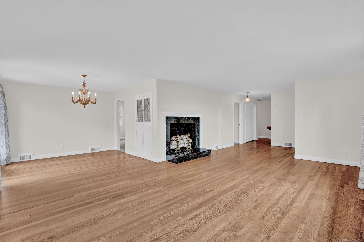
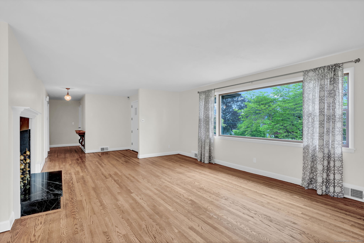
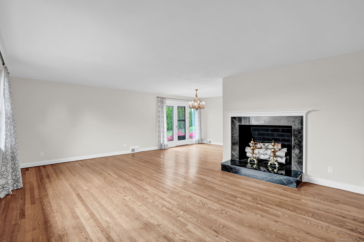
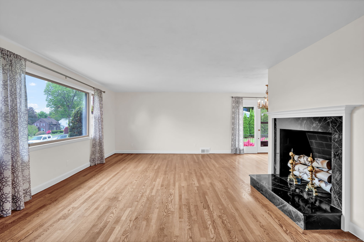
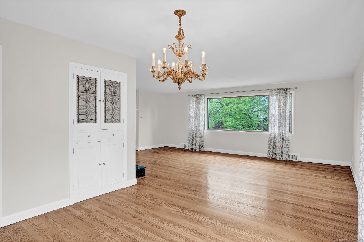
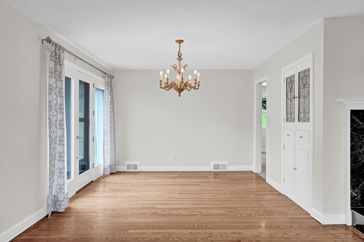
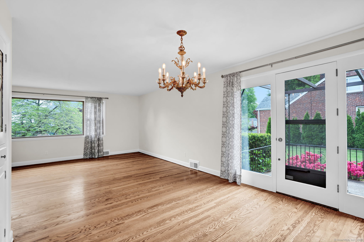
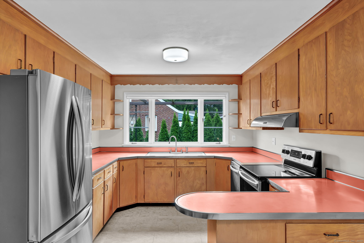
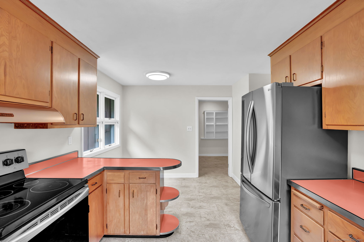
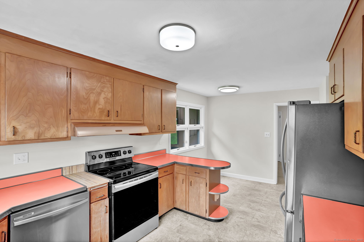
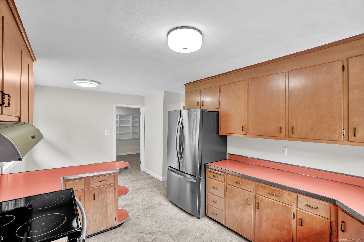
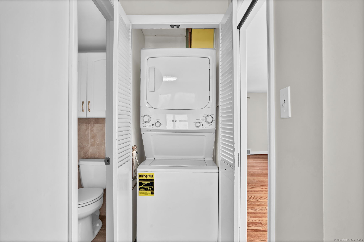
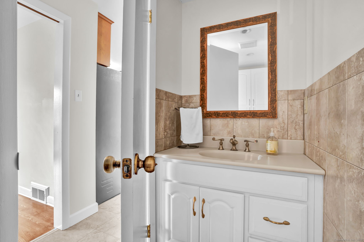
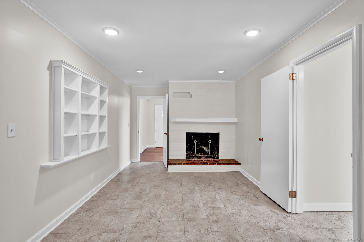
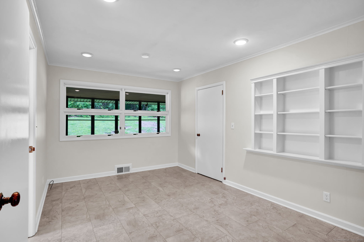
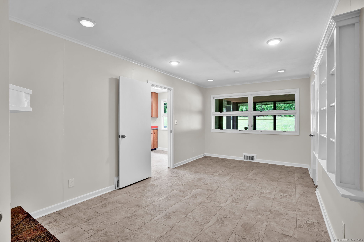
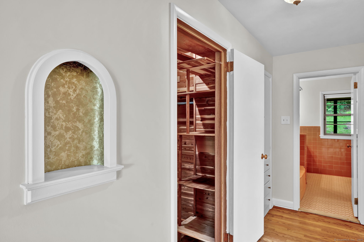
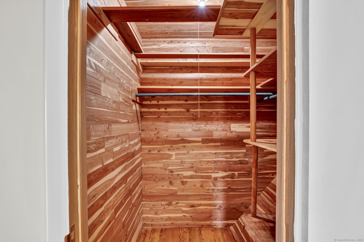
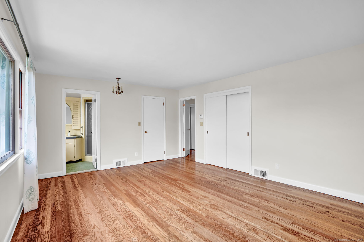
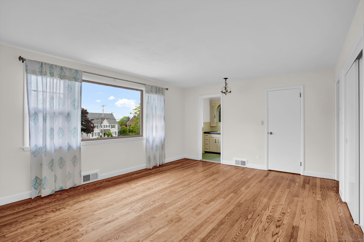
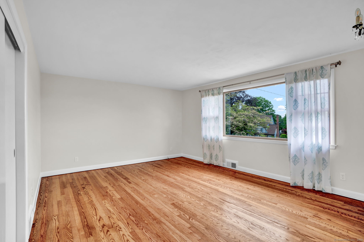
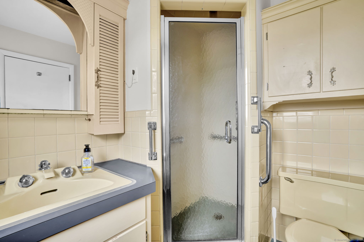
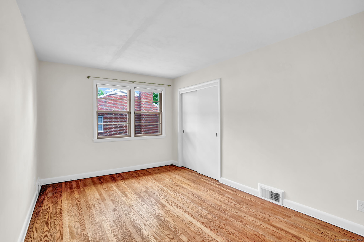
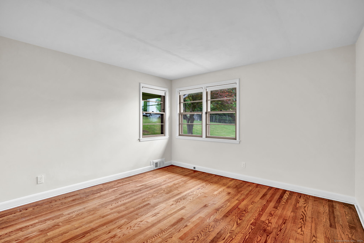
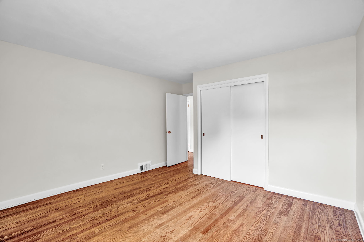
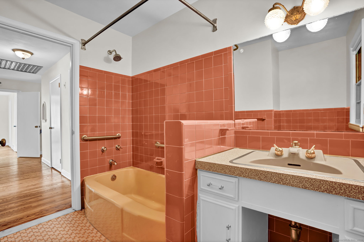
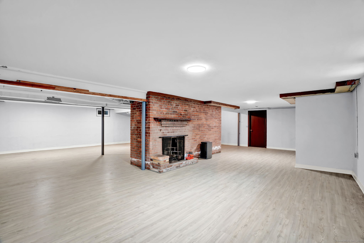
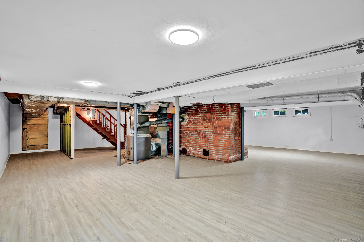
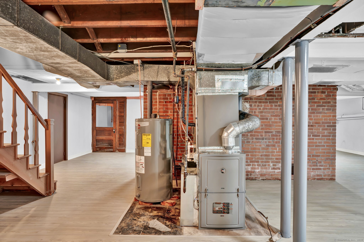
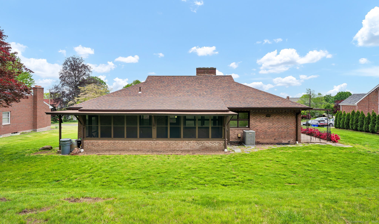
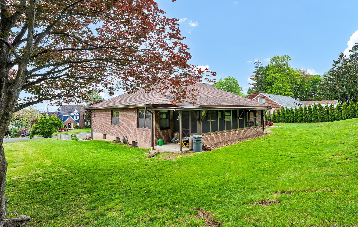
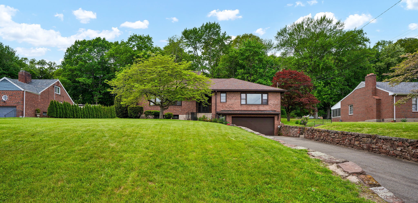
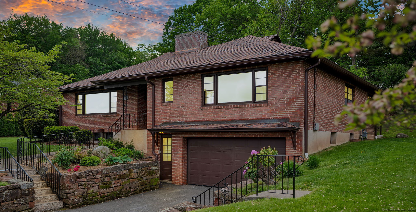
William Raveis Family of Services
Our family of companies partner in delivering quality services in a one-stop-shopping environment. Together, we integrate the most comprehensive real estate, mortgage and insurance services available to fulfill your specific real estate needs.

Annie Dillon - The Annie Dillon TeamSales Vice President
860.729.2998
Annie.Dillon@raveis.com
Our family of companies offer our clients a new level of full-service real estate. We shall:
- Market your home to realize a quick sale at the best possible price
- Place up to 20+ photos of your home on our website, raveis.com, which receives over 1 billion hits per year
- Provide frequent communication and tracking reports showing the Internet views your home received on raveis.com
- Showcase your home on raveis.com with a larger and more prominent format
- Give you the full resources and strength of William Raveis Real Estate, Mortgage & Insurance and our cutting-edge technology
To learn more about our credentials, visit raveis.com today.

Russell BaboffVP, Mortgage Banker, William Raveis Mortgage, LLC
NMLS Mortgage Loan Originator ID 1014636
860.463.1745
Russell.Baboff@raveis.com
Our Executive Mortgage Banker:
- Is available to meet with you in our office, your home or office, evenings or weekends
- Offers you pre-approval in minutes!
- Provides a guaranteed closing date that meets your needs
- Has access to hundreds of loan programs, all at competitive rates
- Is in constant contact with a full processing, underwriting, and closing staff to ensure an efficient transaction

Justin SchunkInsurance Sales Director, William Raveis Insurance
860.966.4966
Justin.Schunk@raveis.com
Our Insurance Division:
- Will Provide a home insurance quote within 24 hours
- Offers full-service coverage such as Homeowner's, Auto, Life, Renter's, Flood and Valuable Items
- Partners with major insurance companies including Chubb, Kemper Unitrin, The Hartford, Progressive,
Encompass, Travelers, Fireman's Fund, Middleoak Mutual, One Beacon and American Reliable

Ray CashenPresident, William Raveis Attorney Network
203.925.4590
For homebuyers and sellers, our Attorney Network:
- Consult on purchase/sale and financing issues, reviews and prepares the sale agreement, fulfills lender
requirements, sets up escrows and title insurance, coordinates closing documents - Offers one-stop shopping; to satisfy closing, title, and insurance needs in a single consolidated experience
- Offers access to experienced closing attorneys at competitive rates
- Streamlines the process as a direct result of the established synergies among the William Raveis Family of Companies


351 Ridge Road, Wethersfield, CT, 06109
$449,900

Annie Dillon - The Annie Dillon Team
Sales Vice President
William Raveis Real Estate
Phone: 860.729.2998
Annie.Dillon@raveis.com

Russell Baboff
VP, Mortgage Banker
William Raveis Mortgage, LLC
Phone: 860.463.1745
Russell.Baboff@raveis.com
NMLS Mortgage Loan Originator ID 1014636
|
5/6 (30 Yr) Adjustable Rate Conforming* |
30 Year Fixed-Rate Conforming |
15 Year Fixed-Rate Conforming |
|
|---|---|---|---|
| Loan Amount | $359,920 | $359,920 | $359,920 |
| Term | 360 months | 360 months | 180 months |
| Initial Interest Rate** | 6.625% | 6.990% | 5.990% |
| Interest Rate based on Index + Margin | 8.125% | ||
| Annual Percentage Rate | 7.159% | 7.166% | 6.268% |
| Monthly Tax Payment | $648 | $648 | $648 |
| H/O Insurance Payment | $75 | $75 | $75 |
| Initial Principal & Interest Pmt | $2,305 | $2,392 | $3,035 |
| Total Monthly Payment | $3,028 | $3,115 | $3,758 |
* The Initial Interest Rate and Initial Principal & Interest Payment are fixed for the first and adjust every six months thereafter for the remainder of the loan term. The Interest Rate and annual percentage rate may increase after consummation. The Index for this product is the SOFR. The margin for this adjustable rate mortgage may vary with your unique credit history, and terms of your loan.
** Mortgage Rates are subject to change, loan amount and product restrictions and may not be available for your specific transaction at commitment or closing. Rates, and the margin for adjustable rate mortgages [if applicable], are subject to change without prior notice.
The rates and Annual Percentage Rate (APR) cited above may be only samples for the purpose of calculating payments and are based upon the following assumptions: minimum credit score of 740, 20% down payment (e.g. $20,000 down on a $100,000 purchase price), $1,950 in finance charges, and 30 days prepaid interest, 1 point, 30 day rate lock. The rates and APR will vary depending upon your unique credit history and the terms of your loan, e.g. the actual down payment percentages, points and fees for your transaction. Property taxes and homeowner's insurance are estimates and subject to change.









