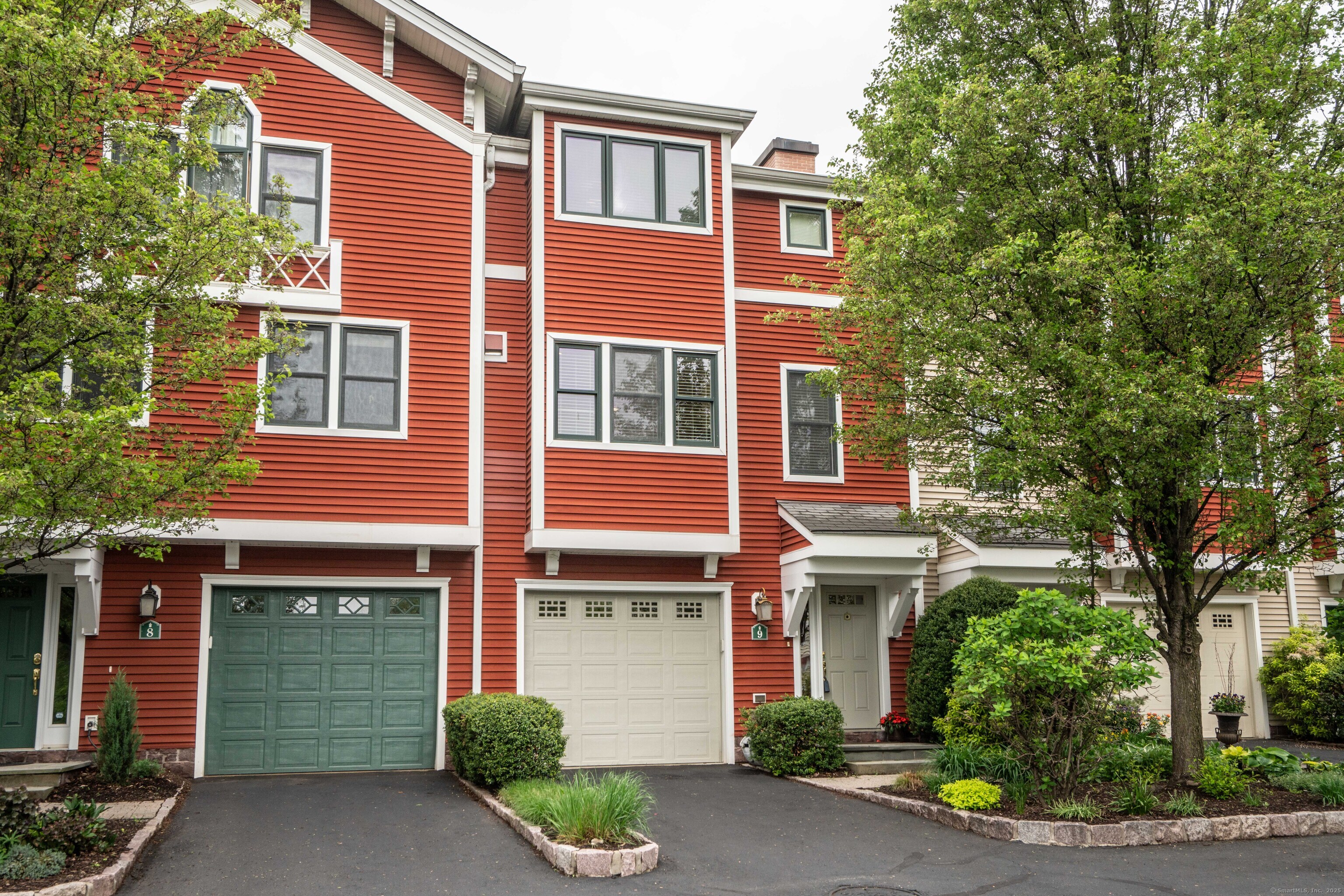
|
645 Prospect Avenue, #9, West Hartford, CT, 06105 | $449,900
Experience luxury living in this beautiful condo community, a small enclave of meticulously maintained townhouses, well situated in a perfect location. The iconic Elizabeth Park is a block away with its renowned rose gardens, walking paths, tennis courts, summer concerts, & the Pond House Cafe. Vibrant West Hartford Center & downtown Hartford are both an easy ride to theaters, museums, restaurants and sporting events. This stunning property offers many upgrades including wainscotting, crown & picture frame molding, 9' ceilings, & a marble-encased electric fireplace. First level entryway boasts tile flooring leading to a versatile room & full bath, great for a bedroom, office, working out, or guests. A patio oasis is just outside. The second level of this sophisticated home offers an open living/dining room, 1/2 bath, hardwood floors & sliding glass doors leading to a charming balcony, an idyllic spot to chill. The upscale kitchen includes a full-sized island with breakfast bar, granite countertops, stainless appliances, 5 burner gas cooktop, wall oven & microwave. The triple windows over the inset porcelain sink are a welcome source of light & breezes. Both upper-level bedrooms are ensuite, separated by the conveniently located laundry, and the primary bath offers a luxurious air tub. Multiple closets with generous storage space are found on every level. Seize this rare opportunity to live in comfort and style with the best this area has to offer! Town card shows 2 bedrooms. Ground level room has a closet and a full bath for an additional bedroom.
Features
- Heating: Hot Air
- Cooling: Central Air
- Levels: 3
- Amenities: Guest Parking
- Rooms: 5
- Bedrooms: 3
- Baths: 3 full / 1 half
- Laundry: Upper Level
- Complex: Loomis-Wooley
- Year Built: 2008
- Common Charge: $562 Monthly
- Above Grade Approx. Sq. Feet: 1,780
- Below Grade Approx. Sq. Feet: 578
- Est. Taxes: $8,716
- Lot Desc: N/A
- Elem. School: Per Board of Ed
- High School: Per Board of Ed
- Pets Allowed: Yes
- Pet Policy: Per condo rules and regul
- Appliances: Gas Cooktop,Wall Oven,Range Hood,Refrigerator,Dishwasher,Disposal,Washer,Dryer
- MLS#: 24096160
- Website: https://www.raveis.com
/prop/24096160/645prospectavenue_westhartford_ct?source=qrflyer
Listing courtesy of Coldwell Banker Realty
Room Information
| Type | Description | Dimensions | Level |
|---|---|---|---|
| Bedroom 1 | Full Bath,Walk-In Closet,Wall/Wall Carpet | 14.9 x 15.9 | Upper |
| Bedroom 2 | Full Bath,Patio/Terrace,Sliders,Laminate Floor | 13.7 x 14.3 | Lower |
| Kitchen | 9 ft+ Ceilings,Breakfast Bar,Granite Counters,Eating Space,Island,Hardwood Floor | 13.0 x 22.3 | Main |
| Living Room | 9 ft+ Ceilings,Balcony/Deck,Combination Liv/Din Rm,Fireplace,Sliders,Hardwood Floor | 20.3 x 22.3 | Main |
| Primary BR Suite | Full Bath,Stall Shower,Whirlpool Tub,Walk-In Closet,Wall/Wall Carpet | 13.3 x 14.9 | Upper |
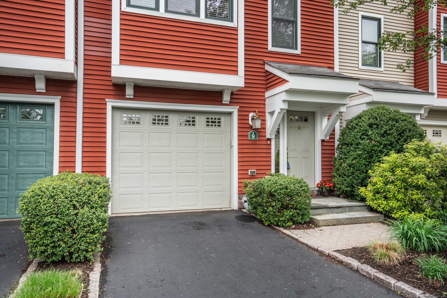
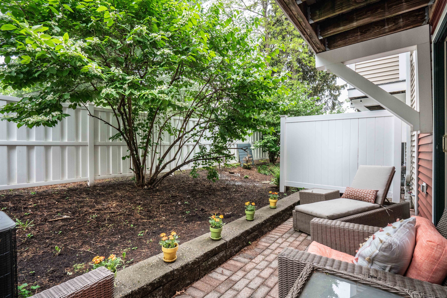
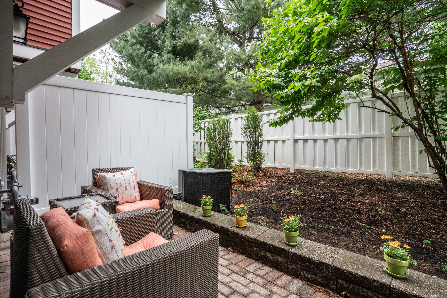
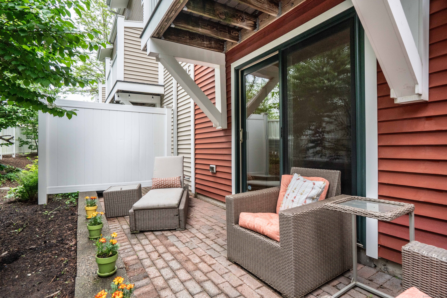
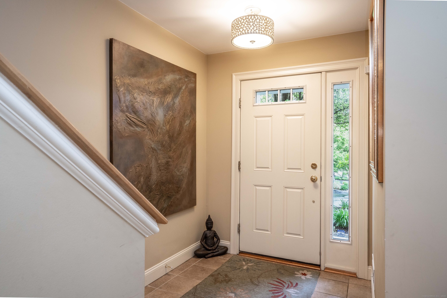
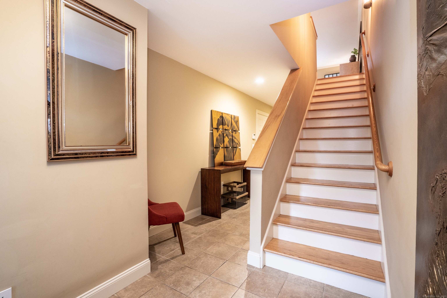
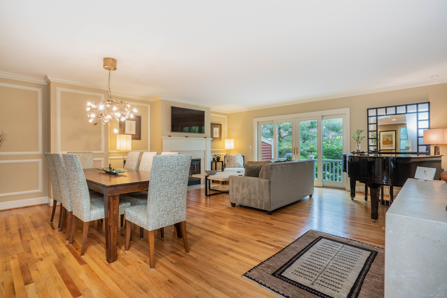
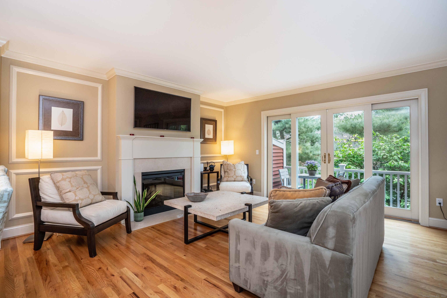
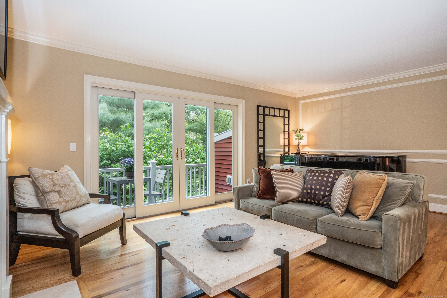
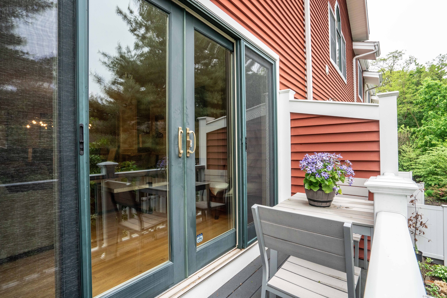
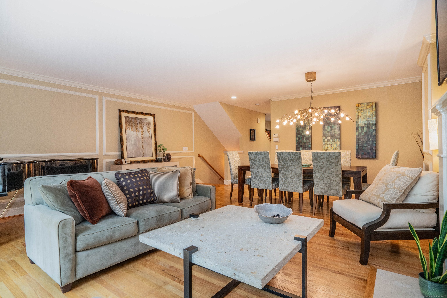
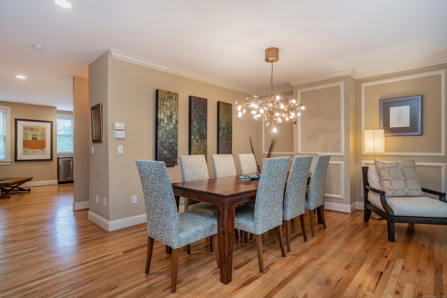
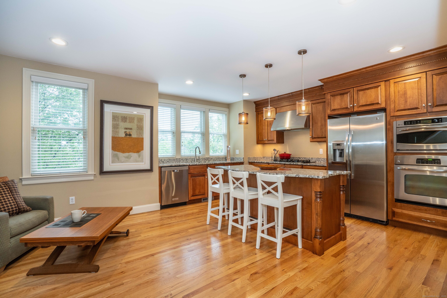
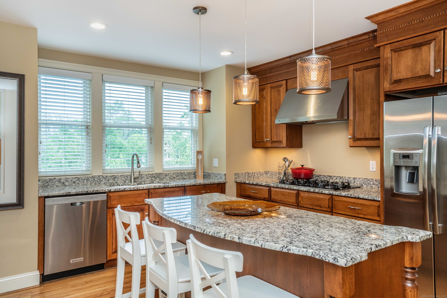
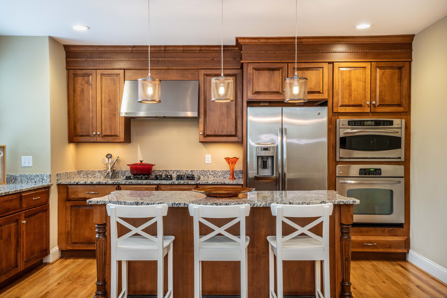
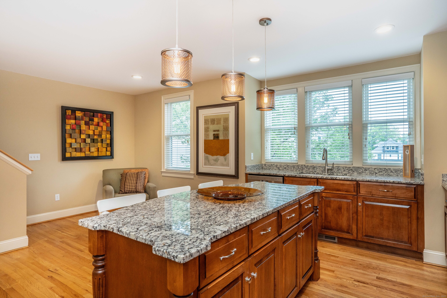
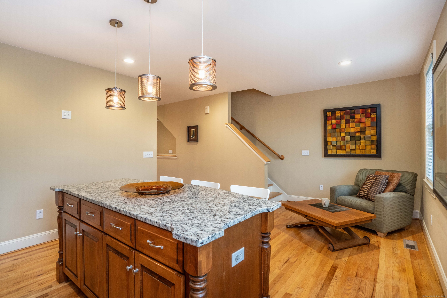
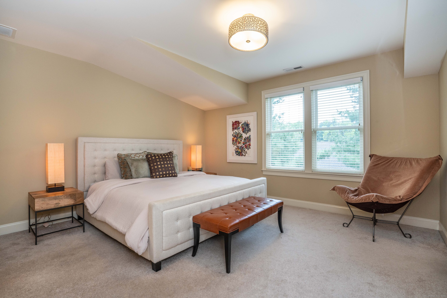
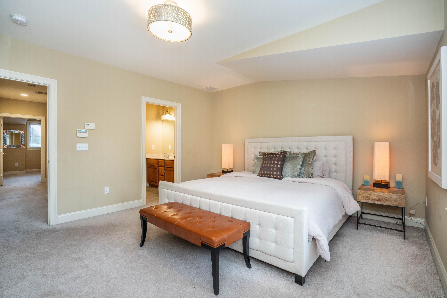
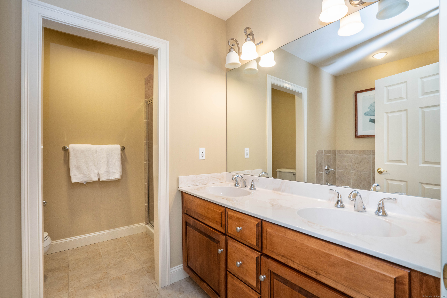
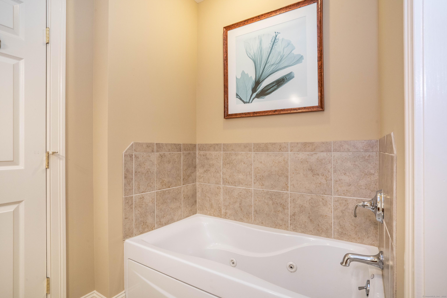
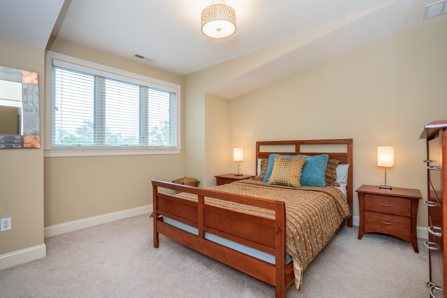
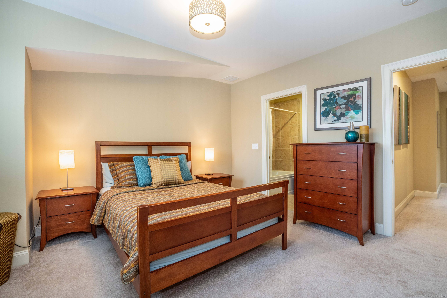
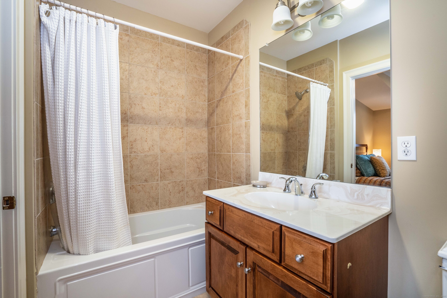
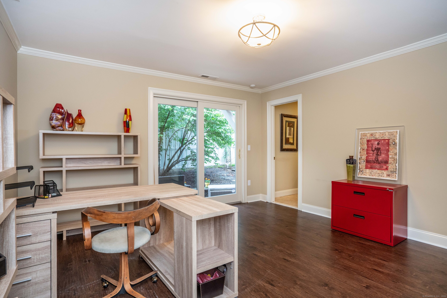
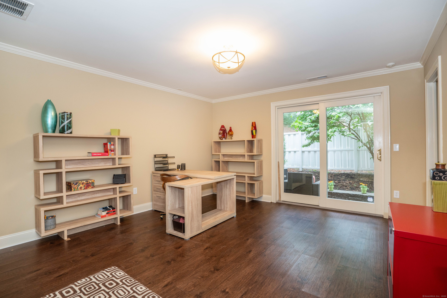
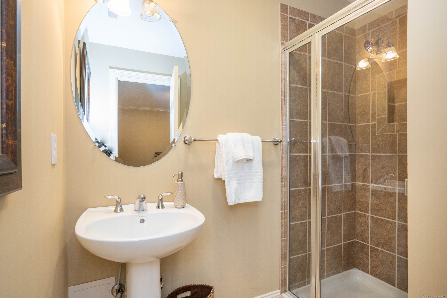
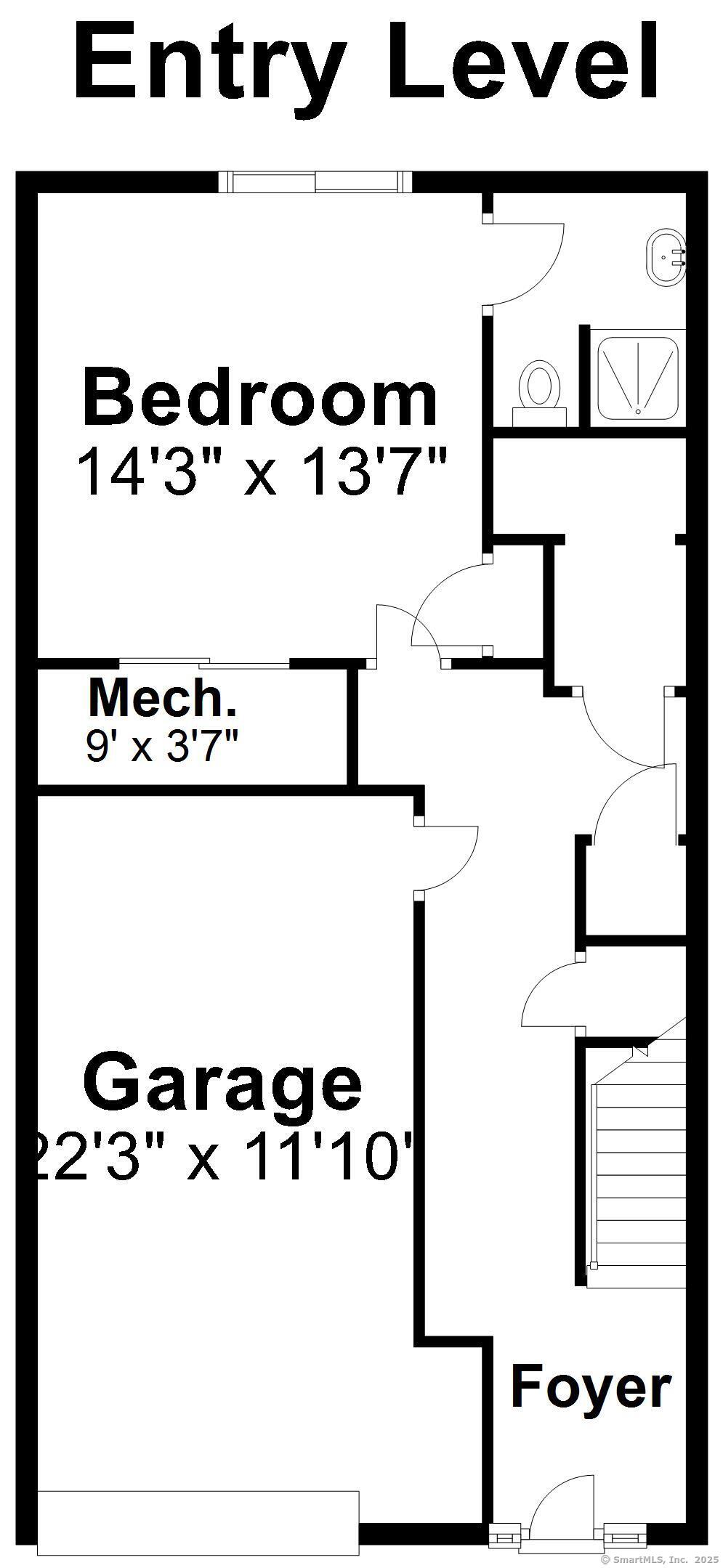
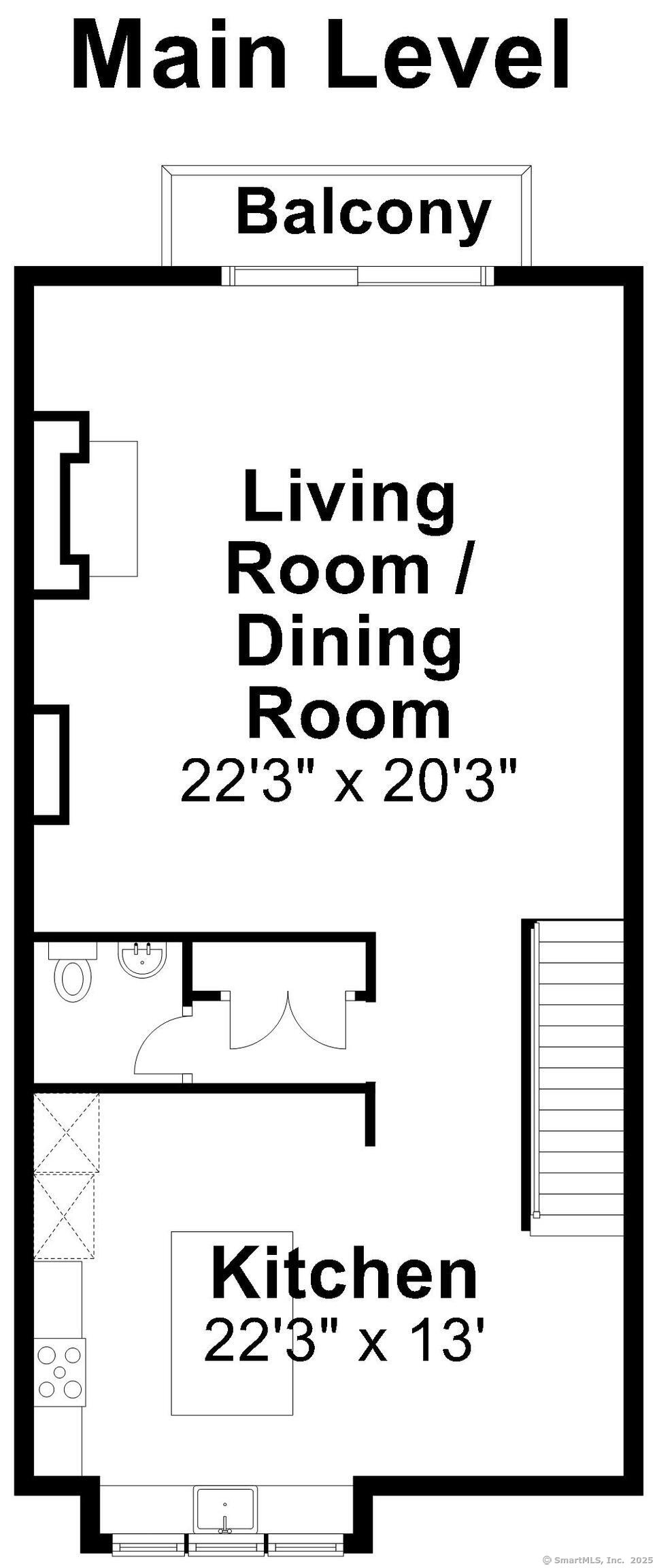
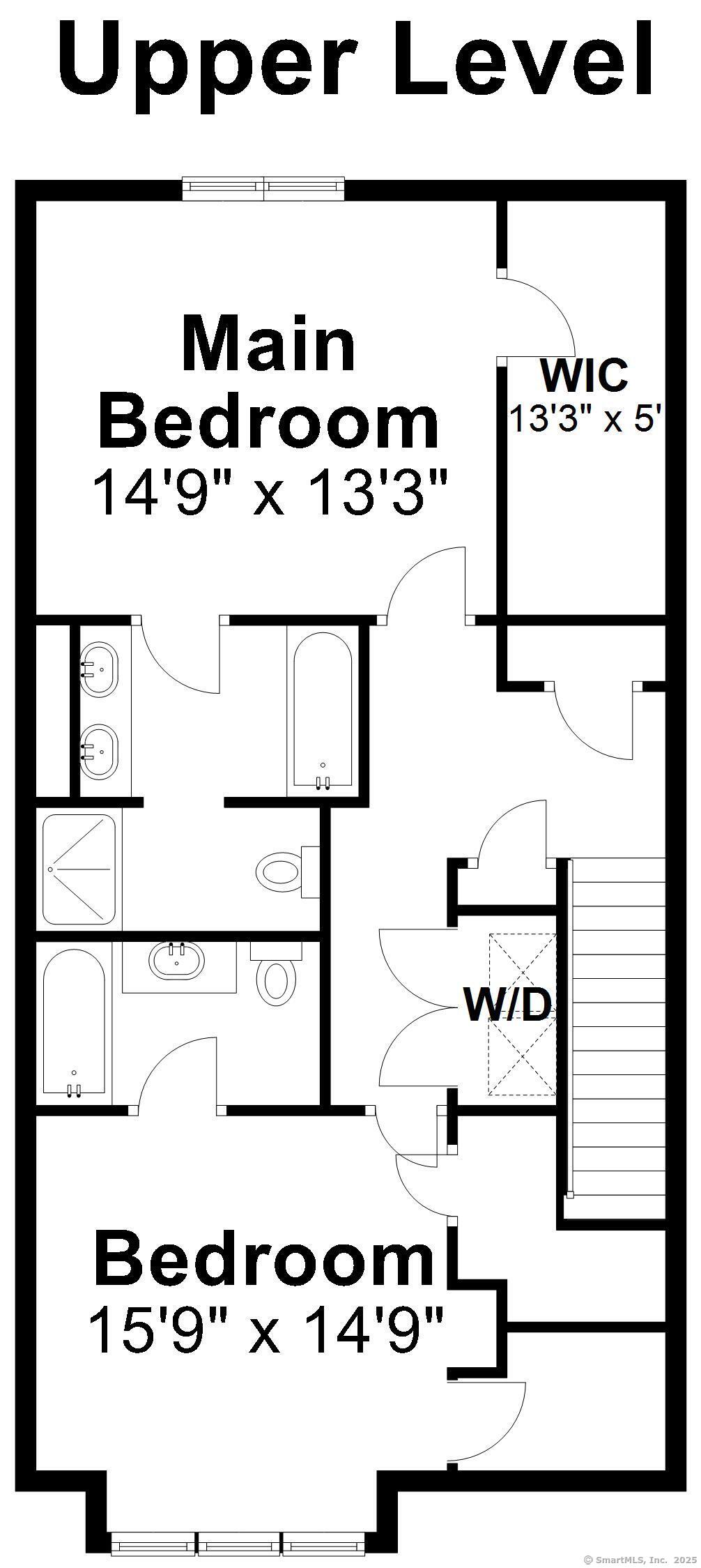
William Raveis Family of Services
Our family of companies partner in delivering quality services in a one-stop-shopping environment. Together, we integrate the most comprehensive real estate, mortgage and insurance services available to fulfill your specific real estate needs.

Customer Service
888.699.8876
Contact@raveis.com
Our family of companies offer our clients a new level of full-service real estate. We shall:
- Market your home to realize a quick sale at the best possible price
- Place up to 20+ photos of your home on our website, raveis.com, which receives over 1 billion hits per year
- Provide frequent communication and tracking reports showing the Internet views your home received on raveis.com
- Showcase your home on raveis.com with a larger and more prominent format
- Give you the full resources and strength of William Raveis Real Estate, Mortgage & Insurance and our cutting-edge technology
To learn more about our credentials, visit raveis.com today.

Paul AddamoVP, Mortgage Banker, William Raveis Mortgage, LLC
NMLS Mortgage Loan Originator ID 93047
860.990.2486
paul.addamo@raveis.com
Our Executive Mortgage Banker:
- Is available to meet with you in our office, your home or office, evenings or weekends
- Offers you pre-approval in minutes!
- Provides a guaranteed closing date that meets your needs
- Has access to hundreds of loan programs, all at competitive rates
- Is in constant contact with a full processing, underwriting, and closing staff to ensure an efficient transaction

Heidi SummaRegional SVP Insurance Sales, William Raveis Insurance
860.919.8074
Heidi.Summa@raveis.com
Our Insurance Division:
- Will Provide a home insurance quote within 24 hours
- Offers full-service coverage such as Homeowner's, Auto, Life, Renter's, Flood and Valuable Items
- Partners with major insurance companies including Chubb, Kemper Unitrin, The Hartford, Progressive,
Encompass, Travelers, Fireman's Fund, Middleoak Mutual, One Beacon and American Reliable

Ray CashenPresident, William Raveis Attorney Network
203.925.4590
For homebuyers and sellers, our Attorney Network:
- Consult on purchase/sale and financing issues, reviews and prepares the sale agreement, fulfills lender
requirements, sets up escrows and title insurance, coordinates closing documents - Offers one-stop shopping; to satisfy closing, title, and insurance needs in a single consolidated experience
- Offers access to experienced closing attorneys at competitive rates
- Streamlines the process as a direct result of the established synergies among the William Raveis Family of Companies


645 Prospect Avenue, #9, West Hartford, CT, 06105
$449,900

Customer Service
William Raveis Real Estate
Phone: 888.699.8876
Contact@raveis.com

Paul Addamo
VP, Mortgage Banker
William Raveis Mortgage, LLC
Phone: 860.990.2486
paul.addamo@raveis.com
NMLS Mortgage Loan Originator ID 93047
|
5/6 (30 Yr) Adjustable Rate Conforming* |
30 Year Fixed-Rate Conforming |
15 Year Fixed-Rate Conforming |
|
|---|---|---|---|
| Loan Amount | $359,920 | $359,920 | $359,920 |
| Term | 360 months | 360 months | 180 months |
| Initial Interest Rate** | 6.625% | 6.990% | 5.990% |
| Interest Rate based on Index + Margin | 8.125% | ||
| Annual Percentage Rate | 7.109% | 7.166% | 6.268% |
| Monthly Tax Payment | $726 | $726 | $726 |
| H/O Insurance Payment | $75 | $75 | $75 |
| Initial Principal & Interest Pmt | $2,305 | $2,392 | $3,035 |
| Total Monthly Payment | $3,106 | $3,193 | $3,836 |
* The Initial Interest Rate and Initial Principal & Interest Payment are fixed for the first and adjust every six months thereafter for the remainder of the loan term. The Interest Rate and annual percentage rate may increase after consummation. The Index for this product is the SOFR. The margin for this adjustable rate mortgage may vary with your unique credit history, and terms of your loan.
** Mortgage Rates are subject to change, loan amount and product restrictions and may not be available for your specific transaction at commitment or closing. Rates, and the margin for adjustable rate mortgages [if applicable], are subject to change without prior notice.
The rates and Annual Percentage Rate (APR) cited above may be only samples for the purpose of calculating payments and are based upon the following assumptions: minimum credit score of 740, 20% down payment (e.g. $20,000 down on a $100,000 purchase price), $1,950 in finance charges, and 30 days prepaid interest, 1 point, 30 day rate lock. The rates and APR will vary depending upon your unique credit history and the terms of your loan, e.g. the actual down payment percentages, points and fees for your transaction. Property taxes and homeowner's insurance are estimates and subject to change. The Total Monthly Payment does not include the estimated HOA/Common Charge payment.









