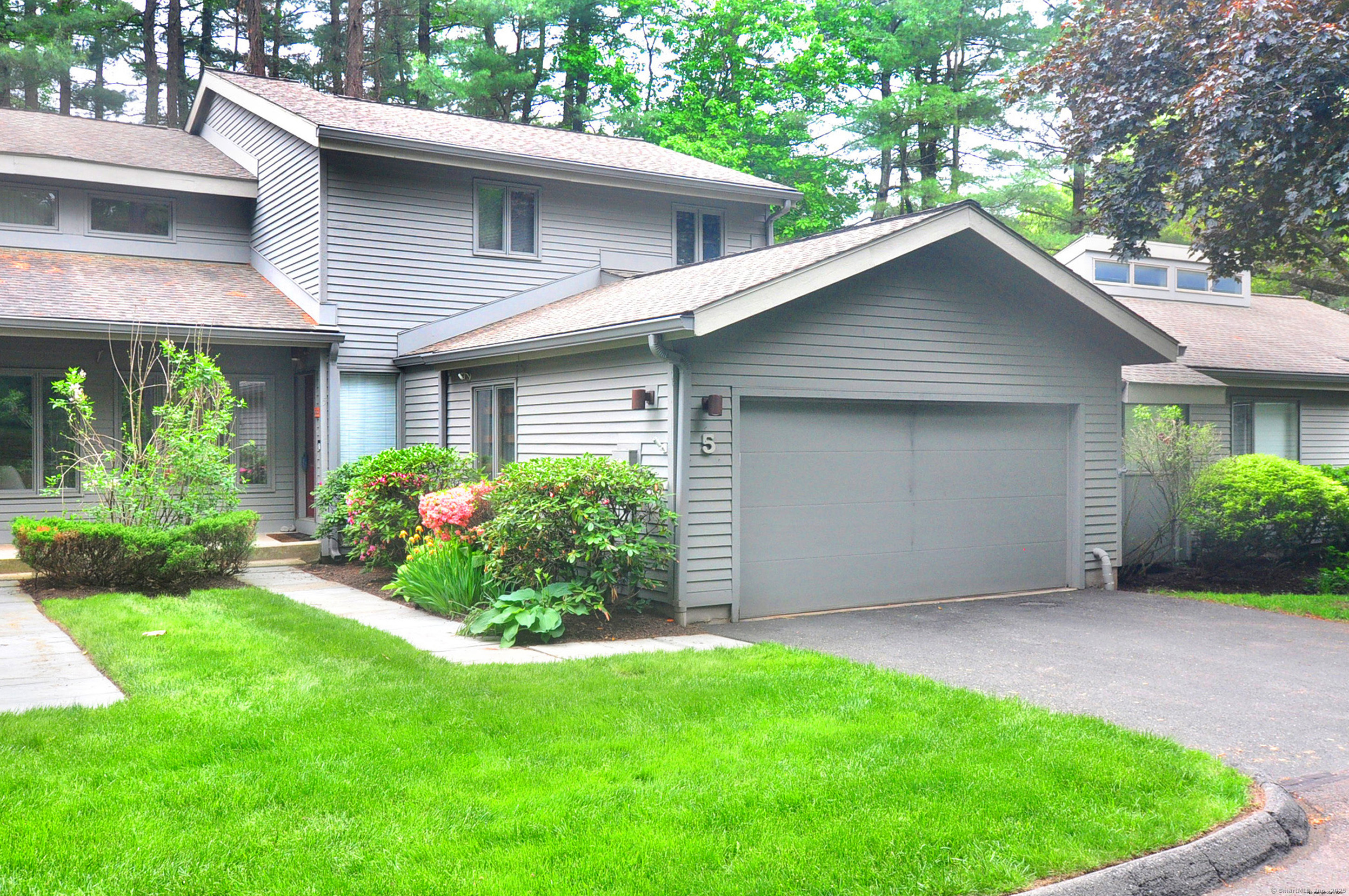
|
5 Spyglass Drive, #5, Avon, CT, 06001 | $579,999
Welcome to this great Townhouse at popular Hunters Run! The first thing you notice when you drive through Hunters Run is its quiet, private setting. Once you arrive at #5 and enter the living room you will be inspired by its bright open floor plan. The large Living Room features a working fireplace and oversized slider to the large private deck which you can sit on and enjoy the changing seasons. The living room is currently being used as a combined Living Room /Dining Room. The Dining Room also has a slider to the deck and built in drawers below the window for extra storage. It is currently being used as a Sitting Room. The Kitchen has light cherry custom cabinetry, quartz countertops, stone and glass subway tile backsplash, under counter lighting, stainless steel sink and tile flooring. There is half a bathroom on this level. The upper level Primary Bedroom boasts a cathedral ceiling w/paddle fan, exercise area or "Home Office" sanctuary, 2 walk-in closets and Primary Bath. Also on the upper level is a 2nd Bedroom; Full Bath and Laundry area. The finished walkout lower level (748 sf) offers a large Rec Room with built-ins and slider to the patio; a 3rd Bedroom with full size window and closet; Full Bath; average size utility/storage room and electric heat. Once you make this townhouse your home you can enjoy a clubhouse w/indoor pool, spa, fitness room, meeting rooms, 2 lighted tennis courts, walking trails and carefully groomed grounds throughout the entire complex. It is ideally located within easy commute to Hartford, Bradley Airport, Shopping, Entertainment and Restaurants. There is something for everyone!
Features
- Heating: Hot Air
- Cooling: Ceiling Fans,Central Air
- Levels: 3
- Amenities: Club House,Exercise Room/Health Club,Guest Parking,Health Club,Private Rec Facilities,Pool,Tennis Courts
- Rooms: 7
- Bedrooms: 3
- Baths: 3 full / 1 half
- Laundry: Upper Level
- Complex: Hunter's Run
- Year Built: 1984
- Common Charge: $550 Monthly
- Above Grade Approx. Sq. Feet: 1,882
- Below Grade Approx. Sq. Feet: 784
- Est. Taxes: $8,063
- Lot Desc: Lightly Wooded,On Cul-De-Sac
- Elem. School: Pine Grove
- Middle School: Per Board of Ed
- High School: Avon
- Pool: Indoor Pool
- Pets Allowed: Yes
- Pet Policy: 2/dog or cat
- Appliances: Oven/Range,Microwave,Refrigerator,Dishwasher,Disposal,Compactor,Washer,Dryer
- MLS#: 24095844
- Website: https://www.raveis.com
/prop/24095844/5spyglassdrive_avon_ct?source=qrflyer
Listing courtesy of Century 21 AllPoints Realty
Room Information
| Type | Description | Level |
|---|---|---|
| Bedroom 1 | Ceiling Fan,Wall/Wall Carpet,Full Bath | Upper |
| Bedroom 2 | Full Bath,Wall/Wall Carpet | Lower |
| Dining Room | Wall/Wall Carpet,Built-Ins | Main |
| Kitchen | Built-Ins,Granite Counters,Tile Floor | Upper |
| Living Room | Fireplace,Sliders,Wall/Wall Carpet,Half Bath | Main |
| Primary BR Suite | Cathedral Ceiling,Ceiling Fan,Full Bath,Walk-In Closet,Wall/Wall Carpet | Upper |
| Rec/Play Room | Built-Ins,Full Bath,Sliders,Wall/Wall Carpet | Lower |
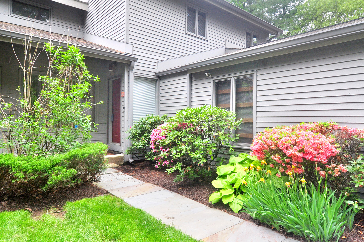
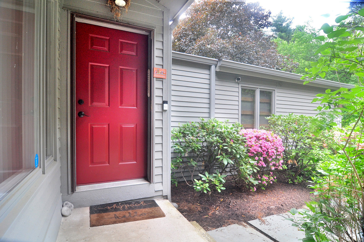
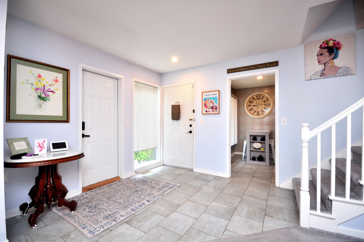
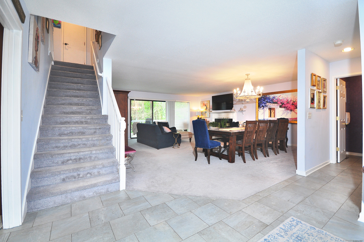
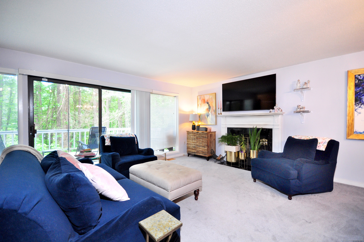
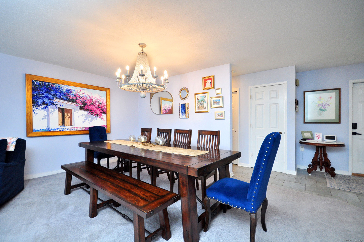
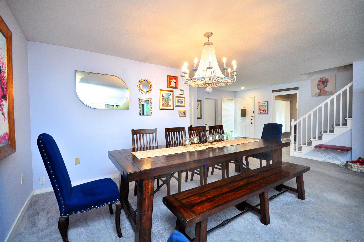
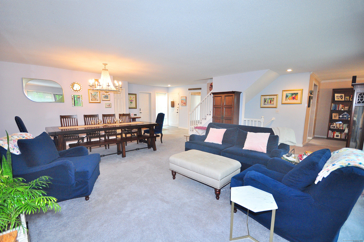
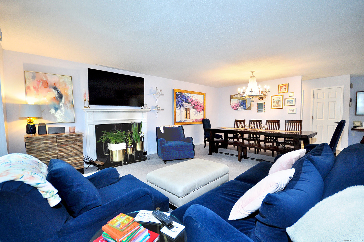
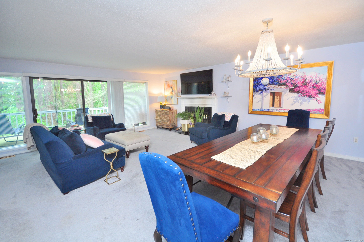
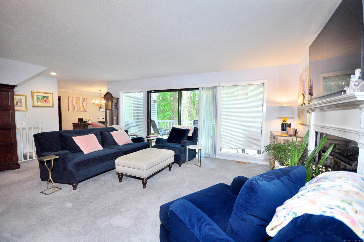
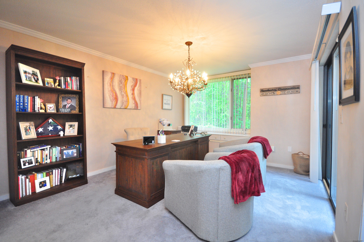
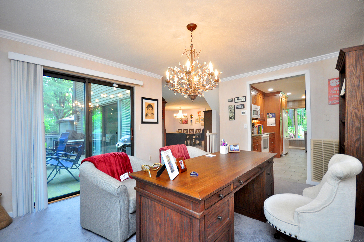
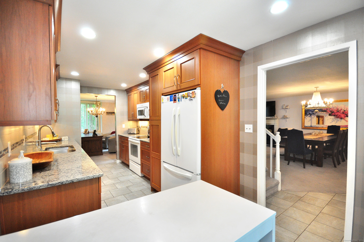
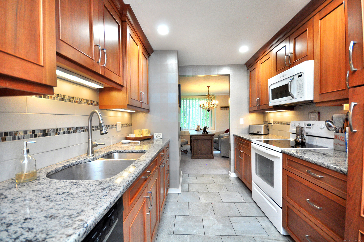
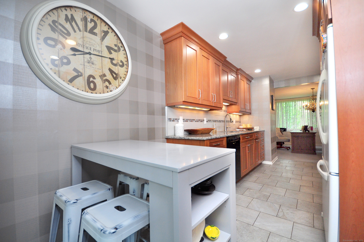
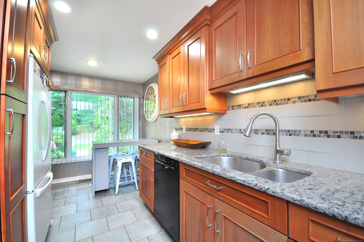
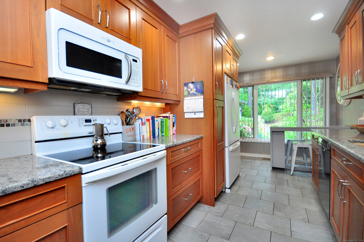
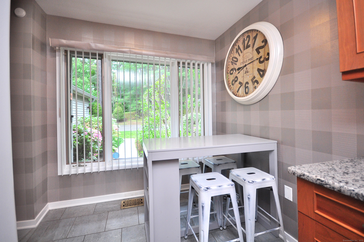
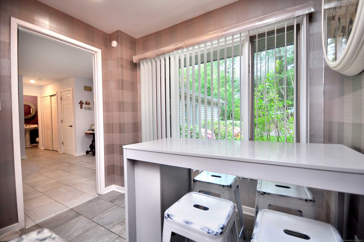
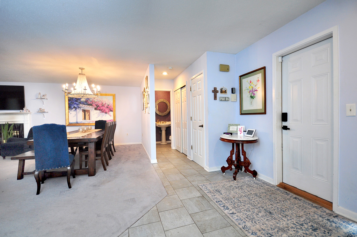
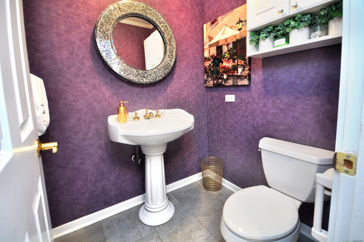
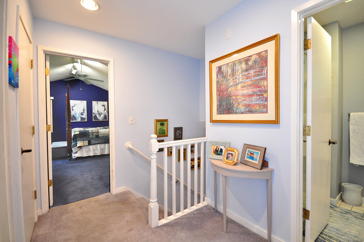
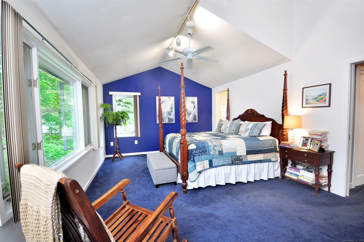
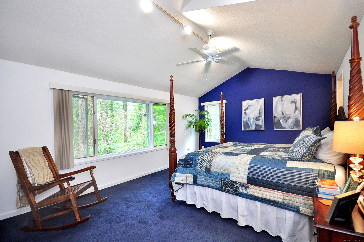
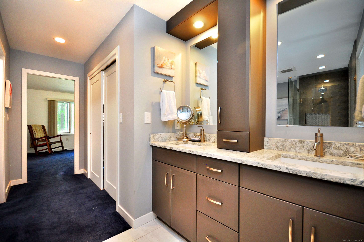
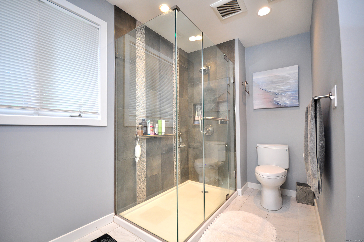
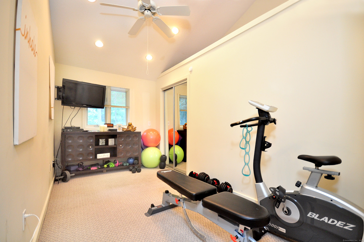
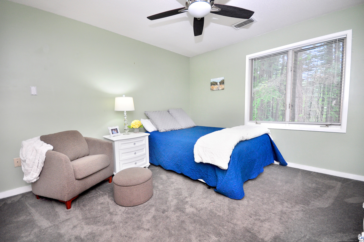
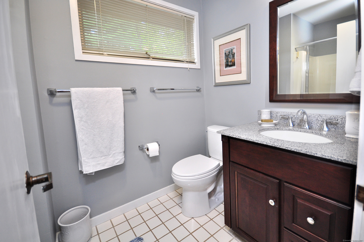
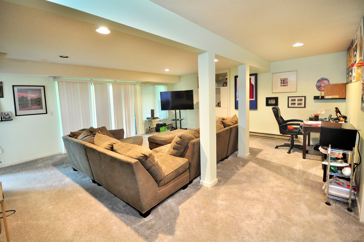
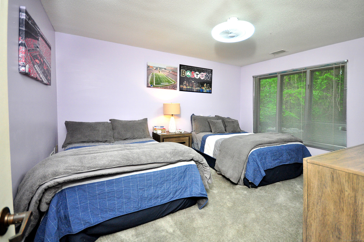
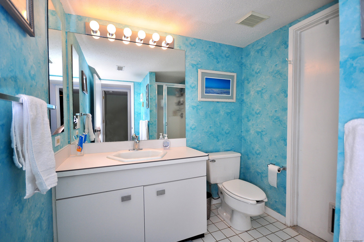
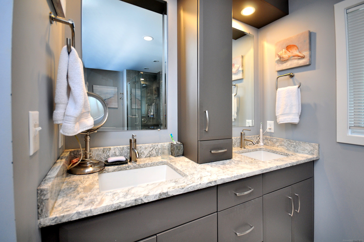
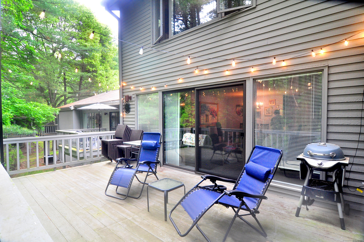
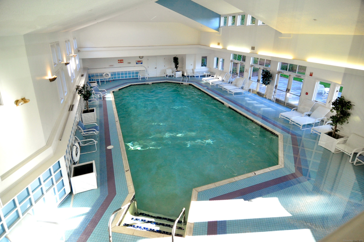
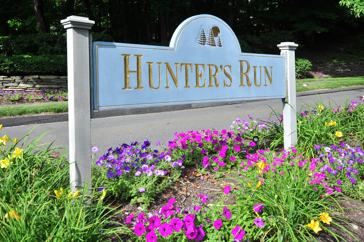
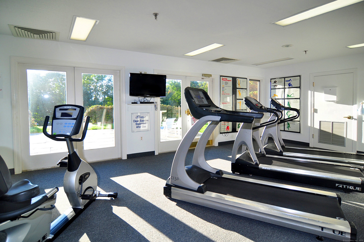
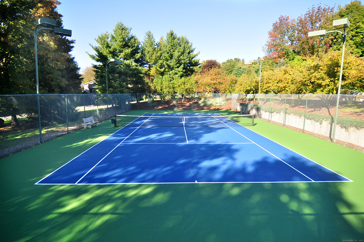
William Raveis Family of Services
Our family of companies partner in delivering quality services in a one-stop-shopping environment. Together, we integrate the most comprehensive real estate, mortgage and insurance services available to fulfill your specific real estate needs.

Customer Service
888.699.8876
Contact@raveis.com
Our family of companies offer our clients a new level of full-service real estate. We shall:
- Market your home to realize a quick sale at the best possible price
- Place up to 20+ photos of your home on our website, raveis.com, which receives over 1 billion hits per year
- Provide frequent communication and tracking reports showing the Internet views your home received on raveis.com
- Showcase your home on raveis.com with a larger and more prominent format
- Give you the full resources and strength of William Raveis Real Estate, Mortgage & Insurance and our cutting-edge technology
To learn more about our credentials, visit raveis.com today.

Russell BaboffVP, Mortgage Banker, William Raveis Mortgage, LLC
NMLS Mortgage Loan Originator ID 1014636
860.463.1745
Russell.Baboff@raveis.com
Our Executive Mortgage Banker:
- Is available to meet with you in our office, your home or office, evenings or weekends
- Offers you pre-approval in minutes!
- Provides a guaranteed closing date that meets your needs
- Has access to hundreds of loan programs, all at competitive rates
- Is in constant contact with a full processing, underwriting, and closing staff to ensure an efficient transaction

Heidi SummaRegional SVP Insurance Sales, William Raveis Insurance
860.919.8074
Heidi.Summa@raveis.com
Our Insurance Division:
- Will Provide a home insurance quote within 24 hours
- Offers full-service coverage such as Homeowner's, Auto, Life, Renter's, Flood and Valuable Items
- Partners with major insurance companies including Chubb, Kemper Unitrin, The Hartford, Progressive,
Encompass, Travelers, Fireman's Fund, Middleoak Mutual, One Beacon and American Reliable

Ray CashenPresident, William Raveis Attorney Network
203.925.4590
For homebuyers and sellers, our Attorney Network:
- Consult on purchase/sale and financing issues, reviews and prepares the sale agreement, fulfills lender
requirements, sets up escrows and title insurance, coordinates closing documents - Offers one-stop shopping; to satisfy closing, title, and insurance needs in a single consolidated experience
- Offers access to experienced closing attorneys at competitive rates
- Streamlines the process as a direct result of the established synergies among the William Raveis Family of Companies


5 Spyglass Drive, #5, Avon, CT, 06001
$579,999

Customer Service
William Raveis Real Estate
Phone: 888.699.8876
Contact@raveis.com

Russell Baboff
VP, Mortgage Banker
William Raveis Mortgage, LLC
Phone: 860.463.1745
Russell.Baboff@raveis.com
NMLS Mortgage Loan Originator ID 1014636
|
5/6 (30 Yr) Adjustable Rate Conforming* |
30 Year Fixed-Rate Conforming |
15 Year Fixed-Rate Conforming |
|
|---|---|---|---|
| Loan Amount | $463,999 | $463,999 | $463,999 |
| Term | 360 months | 360 months | 180 months |
| Initial Interest Rate** | 6.750% | 6.990% | 5.875% |
| Interest Rate based on Index + Margin | 8.125% | ||
| Annual Percentage Rate | 7.160% | 7.154% | 6.172% |
| Monthly Tax Payment | $672 | $672 | $672 |
| H/O Insurance Payment | $92 | $92 | $92 |
| Initial Principal & Interest Pmt | $3,009 | $3,084 | $3,884 |
| Total Monthly Payment | $3,773 | $3,848 | $4,648 |
* The Initial Interest Rate and Initial Principal & Interest Payment are fixed for the first and adjust every six months thereafter for the remainder of the loan term. The Interest Rate and annual percentage rate may increase after consummation. The Index for this product is the SOFR. The margin for this adjustable rate mortgage may vary with your unique credit history, and terms of your loan.
** Mortgage Rates are subject to change, loan amount and product restrictions and may not be available for your specific transaction at commitment or closing. Rates, and the margin for adjustable rate mortgages [if applicable], are subject to change without prior notice.
The rates and Annual Percentage Rate (APR) cited above may be only samples for the purpose of calculating payments and are based upon the following assumptions: minimum credit score of 740, 20% down payment (e.g. $20,000 down on a $100,000 purchase price), $1,950 in finance charges, and 30 days prepaid interest, 1 point, 30 day rate lock. The rates and APR will vary depending upon your unique credit history and the terms of your loan, e.g. the actual down payment percentages, points and fees for your transaction. Property taxes and homeowner's insurance are estimates and subject to change. The Total Monthly Payment does not include the estimated HOA/Common Charge payment.









