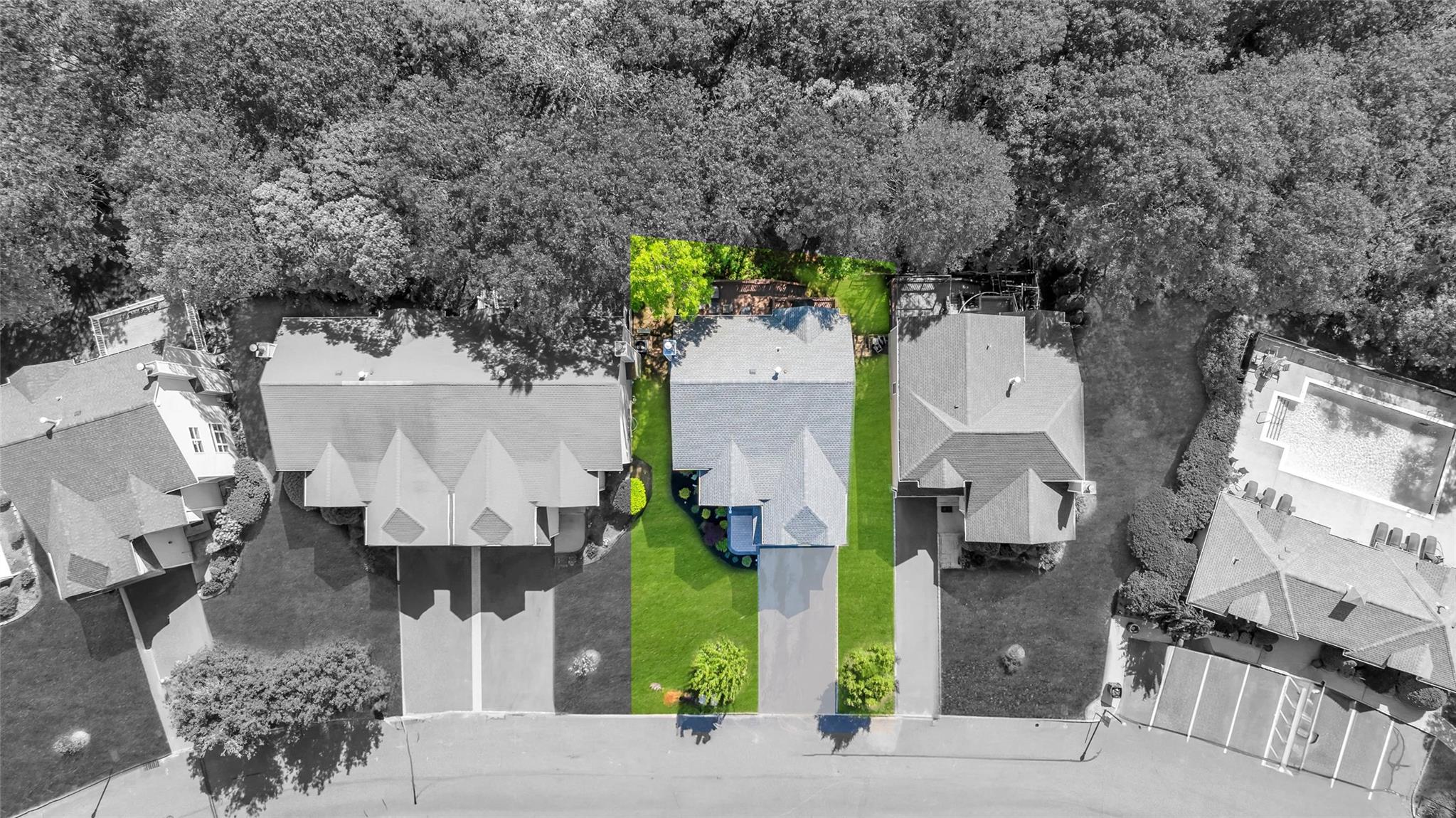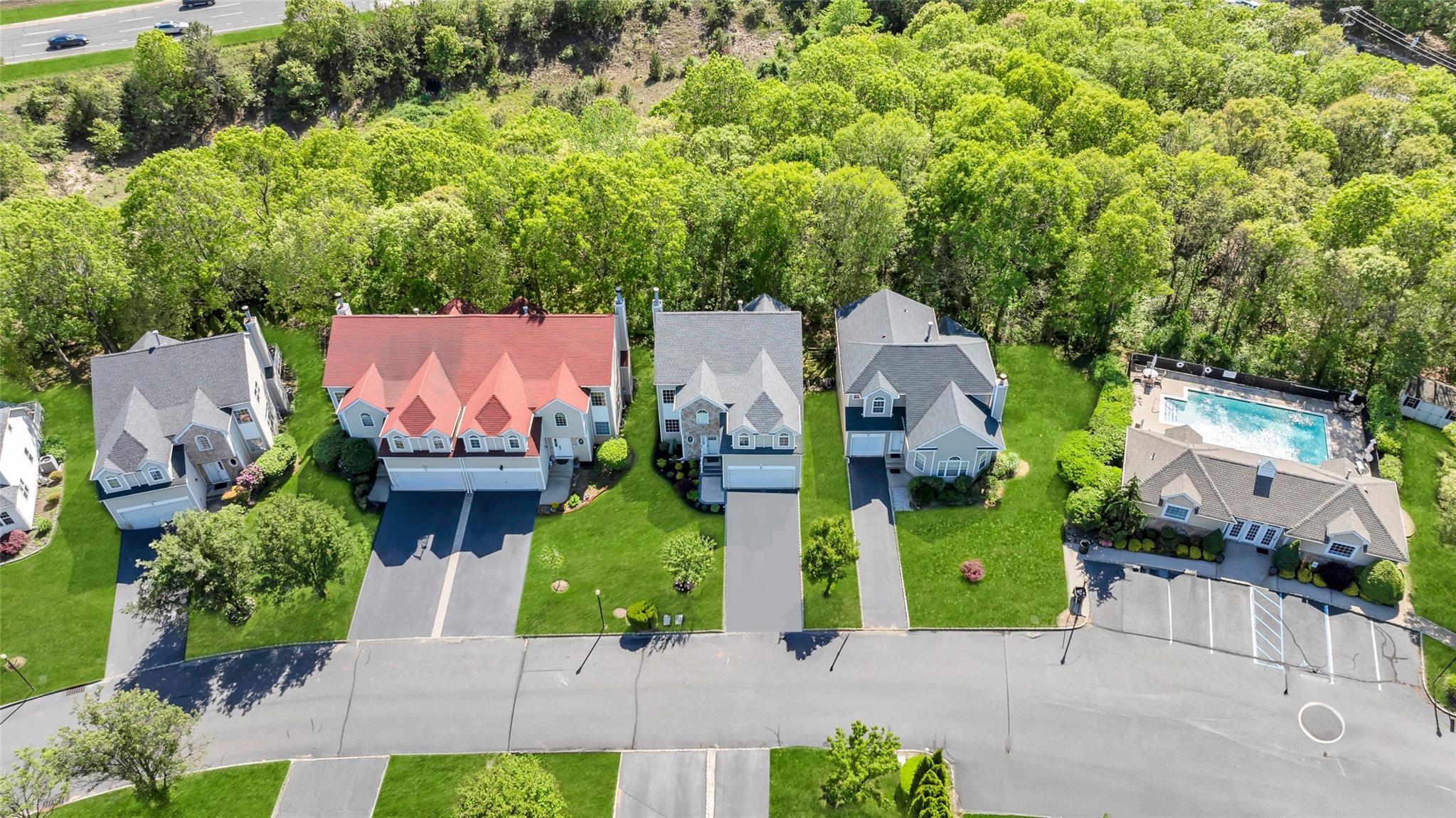
|
3 Sunflower Ridge Road, Brookhaven (South Setauket), NY, 11720 | $774,999
Incredible opportunity to own a fully detached single-family home inside a private gated Three Village Green HOA offering luxury living with none of the hassle! From the moment you arrive, the curb appeal impresses with a brand-new Nicolock paver walkway, new stairs, and motion sensor cameras surrounding the home. Step into a grand two-story entry with a dramatic black accent wall, soaring 21-foot ceilings, and a captivating 25-light chandelier. This home has a modern, energetic feel and has been thoughtfully designed with an open floor plan, custom molding, and a layout that’s both functional and stylish—a true showstopper. The chef’s kitchen features a farmhouse sink, sleek black cabinets, a designer tile backsplash, quartz countertops, a large pantry with frosted glass wood doors, a spacious center island with a built-in charging station, and an oversized built-in bench with tons of storage below and two statement pendant lights hanging above. Just off the kitchen is a door leading to your multi-level deck, ideal for entertaining or enjoying the outdoors. The kitchen flows seamlessly into a formal dining room with a bold black accent wall and a striking gold light fixture. The second floor offers additional spacious bedrooms, a gorgeous hallway full bath with a tub and glass-enclosed shower, and a crisp white vanity. A laundry closet with modern white barn doors and a front-loading washer and dryer adds both convenience and style. The spa-like primary suite features tray ceilings, two large walk-in closets with custom closet systems, and a 72-inch modern ceiling fan. The luxurious primary bath includes a black soaking tub set in a bed of white stone, a rain head shower with body sprayers, a double vanity, plantation shutters, and a built-in Remi electric fireplace for added ambiance. The basement, featuring an outside entrance offers tremendous potential The home is filled with oversized windows that flood the space with natural light, and every window is outfitted with custom blinds for complete privacy when needed. Additional highlights include hardwood floors on the main level, modern LVT upstairs, a one-year-young forced hot air gas heating and AC system with integrated humidifier, a garage wired for electric car charging, 200-amp electric service, and a fully integrated Ring alarm and camera system. Located in the highly desirable Three Village School District, this stunning home is part of an exclusive development featuring a clubhouse with gym and event space, a saltwater pool, and a playground. This is low-maintenance luxury living at its absolute finest. Enjoy landscaping, snow removal, driveway sealing, water usage, and more all included in your low monthly HOA fee of just $415!
Features
- Town: Brookhaven
- Heating: Hot Air
- Cooling: Central Air
- Rooms: 6
- Bedrooms: 3
- Baths: 2 full / 1 half
- Complex: Three Village Green
- Year Built: 2002
- Common Charge: $415 Monthly
- Approx Sq. Feet: 0
- Acreage: 0.11
- Est. Taxes: $14,286
- Elem. School: William Sidney Mount Elementary
- Middle School: Robert Cushman Murphy Jr High School
- High School: Ward Melville Senior High School
- School District: Three Village
- Pet Policy: Yes
- Appliances: Dishwasher, Dryer, Refrigerator, Washer
- MLS#: 865176
- Days on Market: 1 day
- Website: https://www.raveis.com
/prop/865176/3sunflowerridgeroad_brookhaven_ny?source=qrflyer

































William Raveis Family of Services
Our family of companies partner in delivering quality services in a one-stop-shopping environment. Together, we integrate the most comprehensive real estate, mortgage and insurance services available to fulfill your specific real estate needs.

Customer Service
888.699.8876
Contact@raveis.com
Our family of companies offer our clients a new level of full-service real estate. We shall:
- Market your home to realize a quick sale at the best possible price
- Place up to 20+ photos of your home on our website, raveis.com, which receives over 1 billion hits per year
- Provide frequent communication and tracking reports showing the Internet views your home received on raveis.com
- Showcase your home on raveis.com with a larger and more prominent format
- Give you the full resources and strength of William Raveis Real Estate, Mortgage & Insurance and our cutting-edge technology
To learn more about our credentials, visit raveis.com today.

Sarah DeFlorioVP, Mortgage Banker, William Raveis Mortgage, LLC
NMLS Mortgage Loan Originator ID 1880936
347.223.0992
Sarah.DeFlorio@Raveis.com
Our Executive Mortgage Banker:
- Is available to meet with you in our office, your home or office, evenings or weekends
- Offers you pre-approval in minutes!
- Provides a guaranteed closing date that meets your needs
- Has access to hundreds of loan programs, all at competitive rates
- Is in constant contact with a full processing, underwriting, and closing staff to ensure an efficient transaction

Robert ReadeRegional SVP Insurance Sales, William Raveis Insurance
860.690.5052
Robert.Reade@raveis.com
Our Insurance Division:
- Will Provide a home insurance quote within 24 hours
- Offers full-service coverage such as Homeowner's, Auto, Life, Renter's, Flood and Valuable Items
- Partners with major insurance companies including Chubb, Kemper Unitrin, The Hartford, Progressive,
Encompass, Travelers, Fireman's Fund, Middleoak Mutual, One Beacon and American Reliable


3 Sunflower Ridge Road, Brookhaven (South Setauket), NY, 11720
$774,999

Customer Service
William Raveis Real Estate
Phone: 888.699.8876
Contact@raveis.com

Sarah DeFlorio
VP, Mortgage Banker
William Raveis Mortgage, LLC
Phone: 347.223.0992
Sarah.DeFlorio@Raveis.com
NMLS Mortgage Loan Originator ID 1880936
|
5/6 (30 Yr) Adjustable Rate Conforming* |
30 Year Fixed-Rate Conforming |
15 Year Fixed-Rate Conforming |
|
|---|---|---|---|
| Loan Amount | $619,999 | $619,999 | $619,999 |
| Term | 360 months | 360 months | 180 months |
| Initial Interest Rate** | 7.250% | 7.125% | 6.125% |
| Interest Rate based on Index + Margin | 8.125% | ||
| Annual Percentage Rate | 7.360% | 7.290% | 6.404% |
| Monthly Tax Payment | $1,191 | $1,191 | $1,191 |
| H/O Insurance Payment | $92 | $92 | $92 |
| Initial Principal & Interest Pmt | $4,229 | $4,177 | $5,274 |
| Total Monthly Payment | $5,511 | $5,459 | $6,556 |
* The Initial Interest Rate and Initial Principal & Interest Payment are fixed for the first and adjust every six months thereafter for the remainder of the loan term. The Interest Rate and annual percentage rate may increase after consummation. The Index for this product is the SOFR. The margin for this adjustable rate mortgage may vary with your unique credit history, and terms of your loan.
** Mortgage Rates are subject to change, loan amount and product restrictions and may not be available for your specific transaction at commitment or closing. Rates, and the margin for adjustable rate mortgages [if applicable], are subject to change without prior notice.
The rates and Annual Percentage Rate (APR) cited above may be only samples for the purpose of calculating payments and are based upon the following assumptions: minimum credit score of 740, 20% down payment (e.g. $20,000 down on a $100,000 purchase price), $1,950 in finance charges, and 30 days prepaid interest, 1 point, 30 day rate lock. The rates and APR will vary depending upon your unique credit history and the terms of your loan, e.g. the actual down payment percentages, points and fees for your transaction. Property taxes and homeowner's insurance are estimates and subject to change. The Total Monthly Payment does not include the estimated HOA/Common Charge payment.









