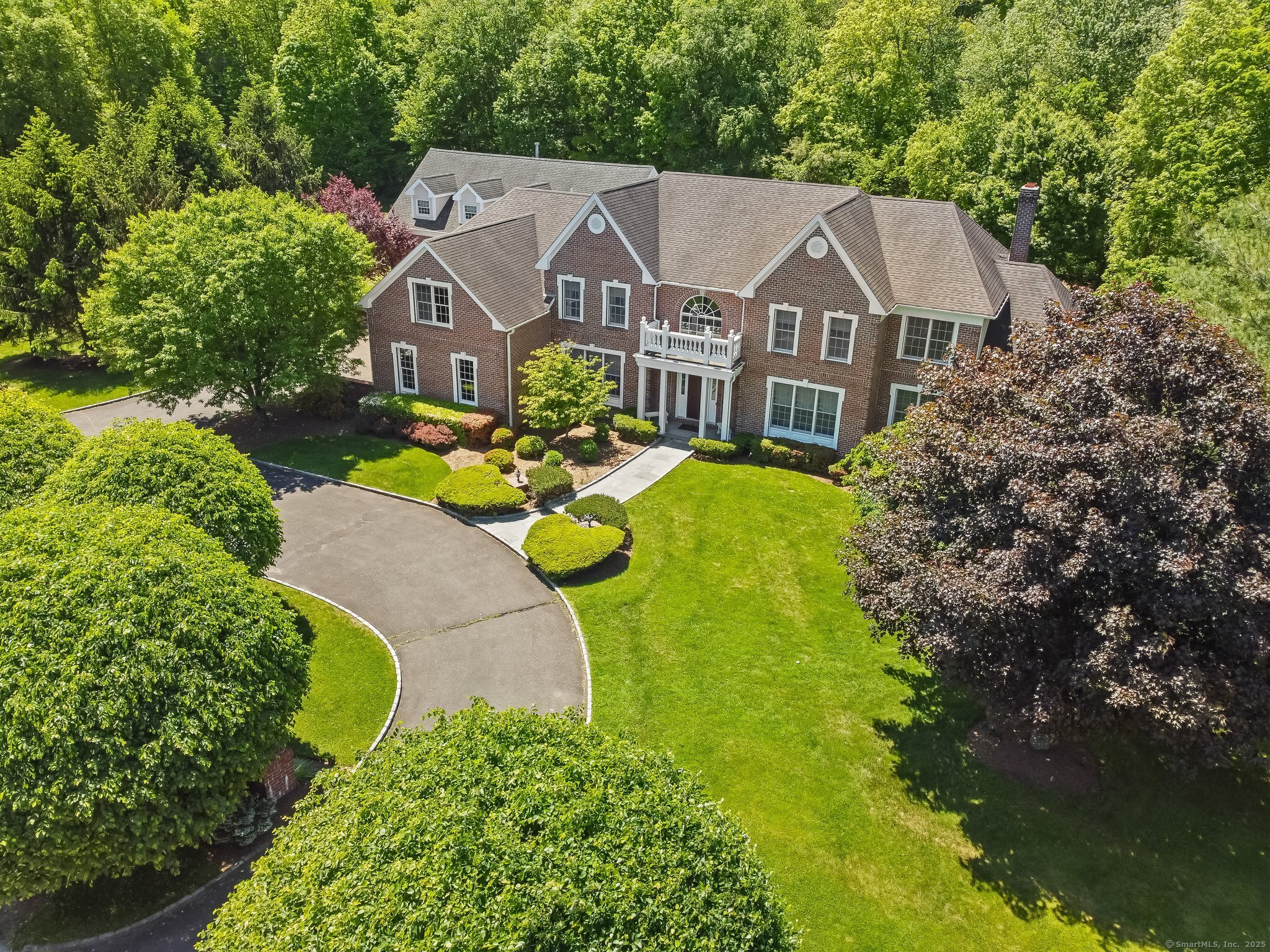
|
Presented by
The Cornerstone Team |
6 Pond View Drive, Newtown (Hawleyville), CT, 06470 | $1,590,000
Your Private Mini-Estate Awaits! This stunning 15-room, 5. 5-bath stately Colonial is nestled on 2. 55 acres of level, private, and beautifully landscaped grounds. Impeccably maintained and thoughtfully updated, this home offers an exceptional lifestyle with room to live, entertain, and relax. A car enthusiast's dream with 3-car attached garage plus a heated 3-bay garage (2010) with 1, 300+ sq ft upper-level rec room, wet bar, full bath, and guest room-ideal for gym, studio, or media room. Main level offers 9+ ft ceilings, hardwood floors, detailed trim, 2 fireplaces, and a newly remodeled kitchen with quartz counters, island, top appliances, and breakfast area. Family room with fireplace opens to vaulted sunroom with electric fireplace. Also includes formal living/dining, office/bonus room, powder room, and laundry. Upstairs: 5 bedrooms and 3 full baths. Primary suite features multiple closets, private exercise room, spa bath with jetted tub, shower, and skylight. Lower level adds 1, 875 sq ft with full bath, luxury flooring, and walk-out to a resort-like yard. Enjoy a Trex deck with hot tub, in-ground pool with slide and diving board, fire pit patio, volleyball court, and gardens. Recent updates: new propane heat/AC, finished basement, and more! Your "Private Mini-Estate" Awaits! This stunning 15 room, 5. 5 bath stately Colonial has been meticulously maintained and sits on a perfectly level and private 2. 55 acres with spectacular landscaping. This home is a car enthusiast's dream and includes a 3 car attached garage PLUS an additional 3 bay attached heated garage complete with an approximately 1300+ square foot upper level retreat with wet bar, a stunning full bath and a bonus room for your guests. This space has endless possibilities for media, fitness/gym, art/music studio or whatever you desire! The main level features 9+ ft ceilings, sparkling hardwood, custom trim accents, and 2 fireplaces. The 2-story entrance foyer with granite flooring is flanked by the formal living room and the formal dining room with picture frame accent trim. The newly remodeled kitchen boasts Quartz counters, a center Island, breakfast area, pantry, top-of-the-line appliances and freshly painted cabinetry. The kitchen leads to the warm and inviting family room with its wood burning fireplace, and French doors leading to the light and bright sunroom with vaulted ceiling and electric fireplace. A carpeted office, a remodeled guest powder room and conveniently located laundry complete the main level. On the upper level you will discover 5 spacious bedrooms and 3 full bathrooms. The primary suite offers multiple closets, a private exercise room, and a private bath with jet tub, shower, dressing area and vaulted ceiling with oversized skylight. The 2nd bedroom offers a private bath and spacious sitting or guest bedroom with vaulted ceiling. 2 additional bedrooms share a "Jack and Jill" bath with tub. The Newly finished lower level adds another 1875 sqft of living space with multiple rooms, luxury "wood look" vinyl flooring, a full bath with oversized shower and access to the private rear patio and in-ground pool. The private rear yard is your oasis for year-round fun and includes extensive upper level trex decking with a hot tub, lower-level stone patio with a custom-built stone fire pit area and in-ground pool with slide and diving board, a volleyball court, raised garden beds, and even a place to practice your golf skills! Some of the significant features include a brand new propane conversion heat and AC system, lots of fresh interior paint, Newly remodeled kitchen, Brand new finished basement, and so much more.
Features
- Town: Newtown
- Rooms: 15
- Bedrooms: 5
- Baths: 5 full / 1 half
- Laundry: Main Level
- Style: Colonial
- Year Built: 2002
- Garage: 6-car Attached Garage
- Heating: Hot Air
- Cooling: Central Air
- Basement: Full,Heated,Cooled,Partially Finished,Walk-out,Liveable Space
- Above Grade Approx. Sq. Feet: 6,224
- Below Grade Approx. Sq. Feet: 1,875
- Acreage: 2.55
- Est. Taxes: $20,613
- Lot Desc: Level Lot,On Cul-De-Sac,Professionally Landscaped
- Elem. School: Per Board of Ed
- High School: Newtown
- Pool: Heated,Slide,In Ground Pool
- Appliances: Cook Top,Wall Oven,Microwave,Range Hood,Refrigerator,Dishwasher,Compactor,Wine Chiller
- MLS#: 24096831
- Website: https://www.raveis.com
/mls/24096831/6pondviewdrive_newtown_ct?source=qrflyer
Room Information
| Type | Description | Dimensions | Level |
|---|---|---|---|
| Bedroom 1 | Jack & Jill Bath,Hardwood Floor,Tub w/Shower | 15.0 x 15.0 | Upper |
| Bedroom 2 | Walk-In Closet,Hardwood Floor | 11.0 x 15.0 | Upper |
| Bedroom 3 | Vaulted Ceiling,Hardwood Floor | 14.0 x 16.0 | Upper |
| Bedroom 4 | Hardwood Floor | 11.0 x 15.0 | Upper |
| Family Room | 9 ft+ Ceilings,Fireplace,Hardwood Floor | 17.0 x 26.0 | Main |
| Formal Dining Room | 9 ft+ Ceilings,Hardwood Floor | 15.0 x 19.0 | Main |
| Full Bath | Jack & Jill Bath,Tub w/Shower,Tile Floor | 5.0 x 10.0 | Upper |
| Full Bath | Remodeled,Stall Shower | 8.0 x 14.0 | Lower |
| Full Bath | Remodeled,Stall Shower,Tile Floor | 10.0 x 12.0 | Upper |
| Half Bath | Remodeled,Tile Floor | 5.0 x 5.0 | Main |
| Jack & Jill Bath | Tub w/Shower,Tile Floor | 9.0 x 9.0 | Upper |
| Kitchen | Remodeled,9 ft+ Ceilings,Quartz Counters,Dining Area,Island,Hardwood Floor | 28.0 x 30.0 | Main |
| Living Room | 9 ft+ Ceilings,Hardwood Floor | 14.0 x 18.0 | Main |
| Office | 9 ft+ Ceilings,Wall/Wall Carpet | 11.0 x 13.0 | Main |
| Other | Vinyl Floor | 21.0 x 28.0 | Lower |
| Other | Vinyl Floor | 12.0 x 19.0 | Upper |
| Primary BR Suite | Skylight,French Doors,Full Bath,Hydro-Tub,Walk-In Closet,Hardwood Floor | 24.0 x 32.0 | Upper |
| Rec/Play Room | Vinyl Floor | 33.0 x 36.0 | Lower |
| Rec/Play Room | Wet Bar,Vinyl Floor | 30.0 x 33.0 | Upper |
| Sun Room | Fireplace,Hardwood Floor | 14.0 x 29.0 | Main |
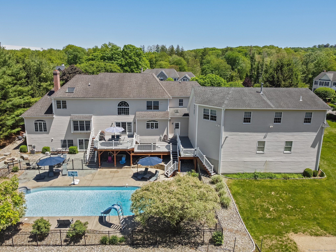
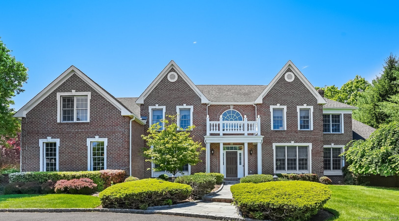
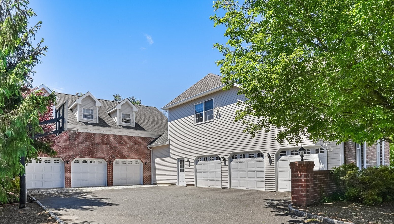
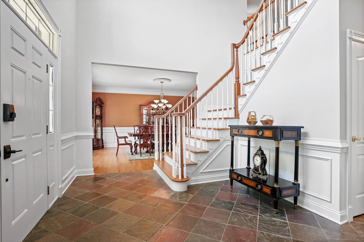
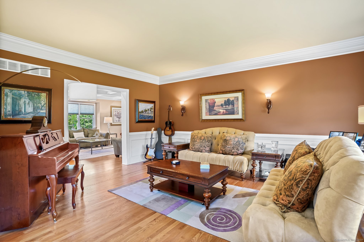
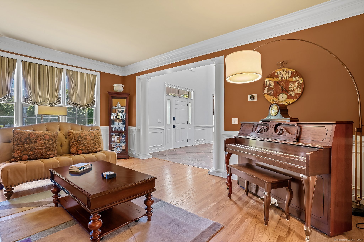
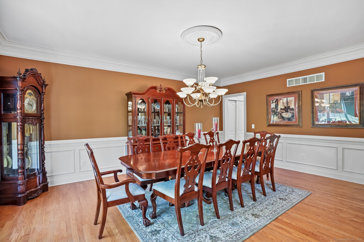
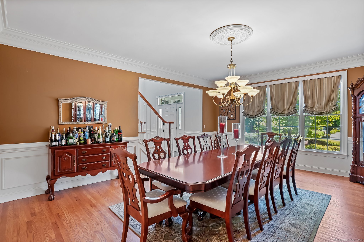
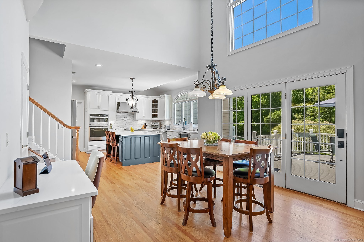
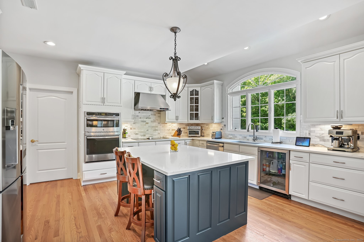
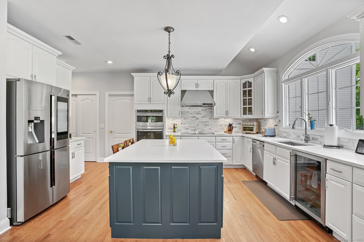
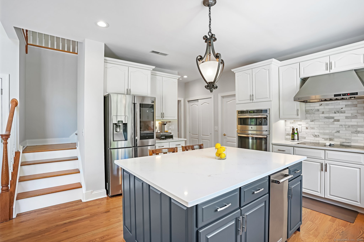
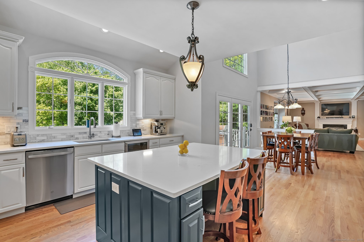
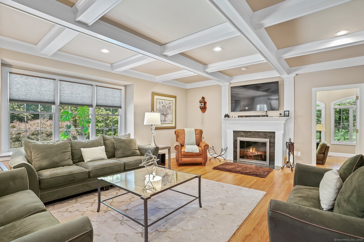
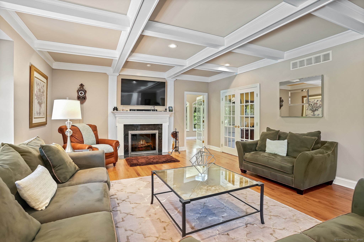
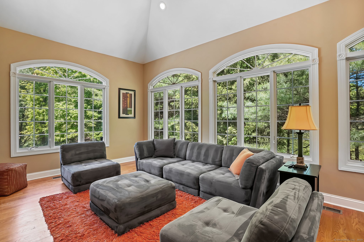
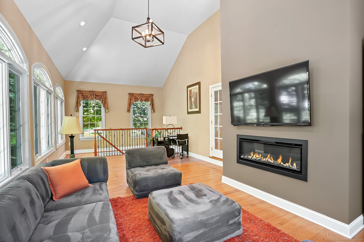
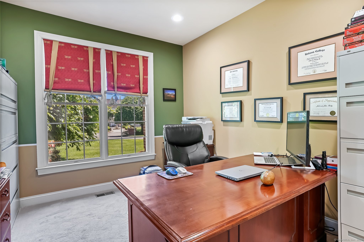
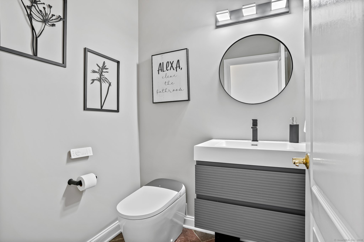
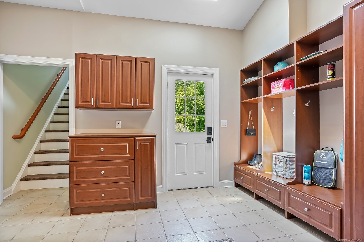
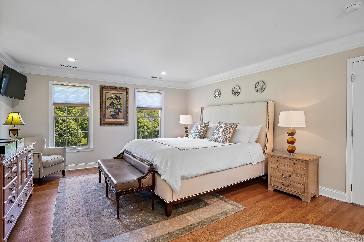
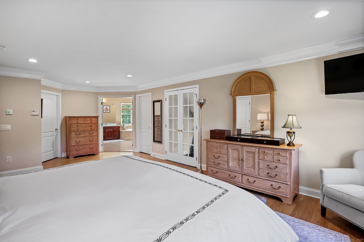
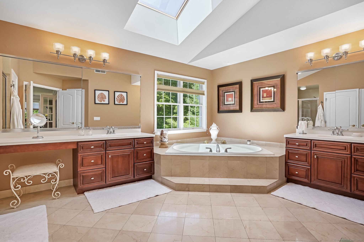
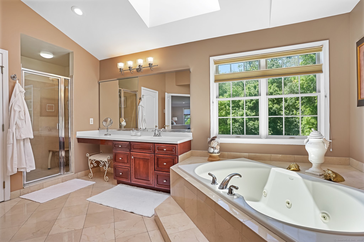
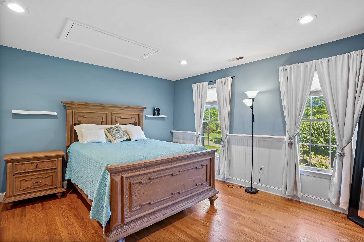
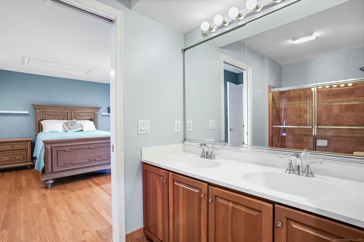
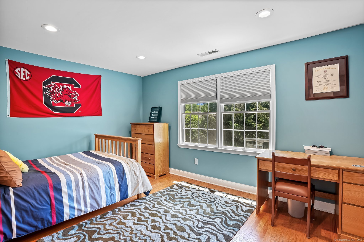
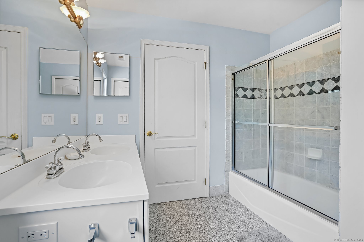
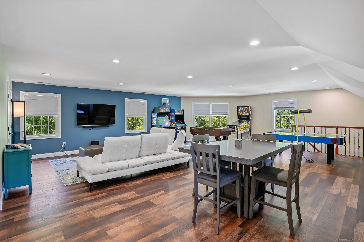
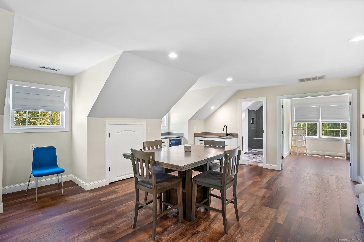
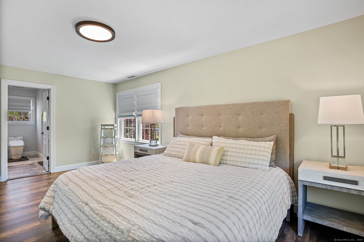
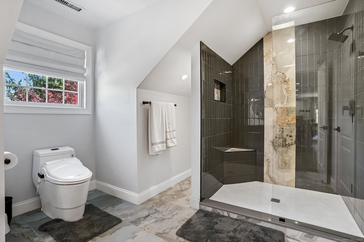
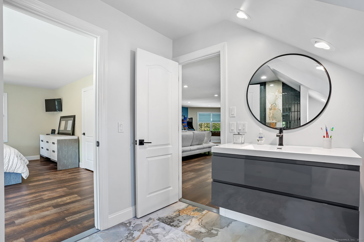
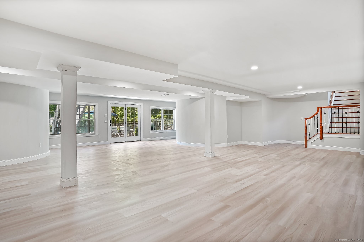
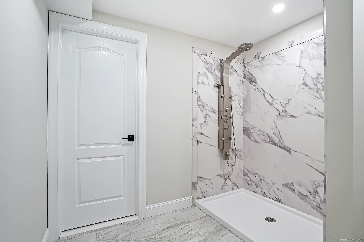
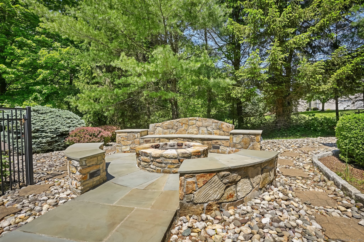
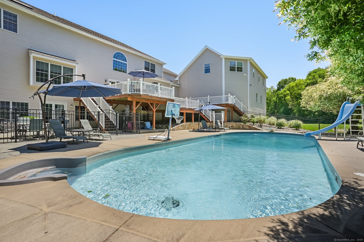
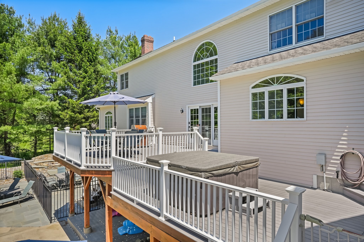
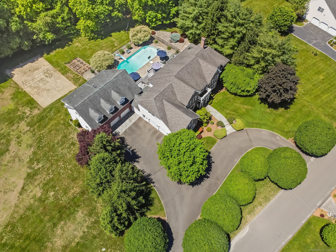
William Raveis Family of Services
Our family of companies partner in delivering quality services in a one-stop-shopping environment. Together, we integrate the most comprehensive real estate, mortgage and insurance services available to fulfill your specific real estate needs.

The Cornerstone TeamSales Associate
203.733.9382
cornerstoneteam@raveis.com
Our family of companies offer our clients a new level of full-service real estate. We shall:
- Market your home to realize a quick sale at the best possible price
- Place up to 20+ photos of your home on our website, raveis.com, which receives over 1 billion hits per year
- Provide frequent communication and tracking reports showing the Internet views your home received on raveis.com
- Showcase your home on raveis.com with a larger and more prominent format
- Give you the full resources and strength of William Raveis Real Estate, Mortgage & Insurance and our cutting-edge technology
To learn more about our credentials, visit raveis.com today.

Matthew DeMariaVP, Mortgage Banker, William Raveis Mortgage, LLC
NMLS Mortgage Loan Originator ID 147983
845.290.3871
Matthew.DeMaria@raveis.com
Our Executive Mortgage Banker:
- Is available to meet with you in our office, your home or office, evenings or weekends
- Offers you pre-approval in minutes!
- Provides a guaranteed closing date that meets your needs
- Has access to hundreds of loan programs, all at competitive rates
- Is in constant contact with a full processing, underwriting, and closing staff to ensure an efficient transaction

Gene RahillyInsurance Sales Director, William Raveis Insurance
917.494.9386
Gene.Rahilly@raveis.com
Our Insurance Division:
- Will Provide a home insurance quote within 24 hours
- Offers full-service coverage such as Homeowner's, Auto, Life, Renter's, Flood and Valuable Items
- Partners with major insurance companies including Chubb, Kemper Unitrin, The Hartford, Progressive,
Encompass, Travelers, Fireman's Fund, Middleoak Mutual, One Beacon and American Reliable

Ray CashenPresident, William Raveis Attorney Network
203.925.4590
For homebuyers and sellers, our Attorney Network:
- Consult on purchase/sale and financing issues, reviews and prepares the sale agreement, fulfills lender
requirements, sets up escrows and title insurance, coordinates closing documents - Offers one-stop shopping; to satisfy closing, title, and insurance needs in a single consolidated experience
- Offers access to experienced closing attorneys at competitive rates
- Streamlines the process as a direct result of the established synergies among the William Raveis Family of Companies


6 Pond View Drive, Newtown (Hawleyville), CT, 06470
$1,590,000

The Cornerstone Team
Sales Associate
William Raveis Real Estate
Phone: 203.733.9382
cornerstoneteam@raveis.com

Matthew DeMaria
VP, Mortgage Banker
William Raveis Mortgage, LLC
Phone: 845.290.3871
Matthew.DeMaria@raveis.com
NMLS Mortgage Loan Originator ID 147983
|
5/6 (30 Yr) Adjustable Rate Jumbo* |
30 Year Fixed-Rate Jumbo |
15 Year Fixed-Rate Jumbo |
|
|---|---|---|---|
| Loan Amount | $1,272,000 | $1,272,000 | $1,272,000 |
| Term | 360 months | 360 months | 180 months |
| Initial Interest Rate** | 5.875% | 6.625% | 6.375% |
| Interest Rate based on Index + Margin | 8.125% | ||
| Annual Percentage Rate | 6.761% | 6.764% | 6.560% |
| Monthly Tax Payment | $1,718 | $1,718 | $1,718 |
| H/O Insurance Payment | $125 | $125 | $125 |
| Initial Principal & Interest Pmt | $7,524 | $8,145 | $10,993 |
| Total Monthly Payment | $9,367 | $9,988 | $12,836 |
* The Initial Interest Rate and Initial Principal & Interest Payment are fixed for the first and adjust every six months thereafter for the remainder of the loan term. The Interest Rate and annual percentage rate may increase after consummation. The Index for this product is the SOFR. The margin for this adjustable rate mortgage may vary with your unique credit history, and terms of your loan.
** Mortgage Rates are subject to change, loan amount and product restrictions and may not be available for your specific transaction at commitment or closing. Rates, and the margin for adjustable rate mortgages [if applicable], are subject to change without prior notice.
The rates and Annual Percentage Rate (APR) cited above may be only samples for the purpose of calculating payments and are based upon the following assumptions: minimum credit score of 740, 20% down payment (e.g. $20,000 down on a $100,000 purchase price), $1,950 in finance charges, and 30 days prepaid interest, 1 point, 30 day rate lock. The rates and APR will vary depending upon your unique credit history and the terms of your loan, e.g. the actual down payment percentages, points and fees for your transaction. Property taxes and homeowner's insurance are estimates and subject to change.









